4324 Evergreen Court #53, North Canton, OH 44720
Local realty services provided by:Better Homes and Gardens Real Estate Central
Listed by: ryan t plowman
Office: plowman properties llc.
MLS#:5113621
Source:OH_NORMLS
Price summary
- Price:$674,587
- Price per sq. ft.:$475.73
- Monthly HOA dues:$270
About this home
Boasting unparalleled elegance and functionality the Capri is a home designed to elevate your lifestyle effortlessly. From a pleasing exterior to its meticulously planned interior, every facet of the Portico is crafted to perfection, promising a living experience that is both indulgent and easy to manage. As you enter through the formal entryway, you'll immediately be struck by the sense of sophistication that the portico offers, the open, efficient design ensures seamless transitions between spaces, showcasing the home's quality craftsmanship and attention to detail. Indulge your culinary passions in the gourmet kitchen, where ample counter space makes cooking a joyous experience. Whether you're hosting a lavish dinner party or preparing a quiet meal for yourself, the kitchen is equipped to meet your every need. Retreat to the private owner's suite with its spacious bath and thoughtfully designed layout, the owner's suite provides the perfect escape. But the Portico doesn't stop there. Abundant storage and organizational spaces throughout the home ensure that clutter is kept at bay, allowing you to fully enjoy the beauty of your surroundings. And with a conveniently located laundry room, chores become a breeze, leaving you with more time to focus on the things that truly matter. Entertain with ease in the home's large, centrally located kitchen, where friends and family can gather to create lasting memories. An optional bonus suite offers added versatility, providing a comfortable space for overnight guests to rest and rejuvenate. In every aspect, the Portico epitomizes luxurious yet casual living, catering to your every desire. Don't just own a home—experience the pinnacle of modern living with the Portico. Room sizes approximate. Photos for illustrative purposes only. Proposed Home Opportunity
Contact an agent
Home facts
- Year built:2025
- Listing ID #:5113621
- Added:308 day(s) ago
- Updated:February 10, 2026 at 08:19 AM
Rooms and interior
- Bedrooms:2
- Total bathrooms:2
- Full bathrooms:2
- Living area:1,418 sq. ft.
Heating and cooling
- Cooling:Central Air
- Heating:Forced Air, Gas
Structure and exterior
- Roof:Asphalt, Fiberglass, Shingle
- Year built:2025
- Building area:1,418 sq. ft.
- Lot area:0.16 Acres
Utilities
- Water:Public
- Sewer:Public Sewer
Finances and disclosures
- Price:$674,587
- Price per sq. ft.:$475.73
New listings near 4324 Evergreen Court #53
- New
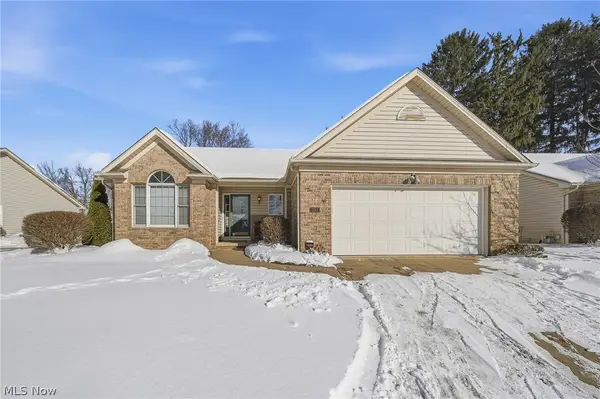 $239,900Active2 beds 2 baths1,555 sq. ft.
$239,900Active2 beds 2 baths1,555 sq. ft.300 Fredricksburg Ne Court, North Canton, OH 44720
MLS# 5186323Listed by: CUTLER REAL ESTATE - Open Thu, 5 to 7pmNew
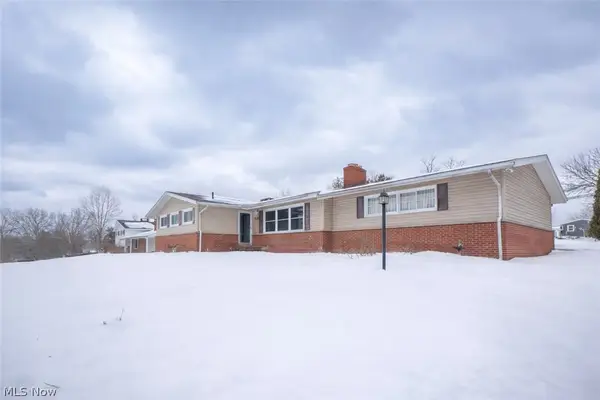 $275,000Active3 beds 2 baths1,470 sq. ft.
$275,000Active3 beds 2 baths1,470 sq. ft.8541 E Wadora Nw Circle, North Canton, OH 44720
MLS# 5186234Listed by: KELLER WILLIAMS LEGACY GROUP REALTY - New
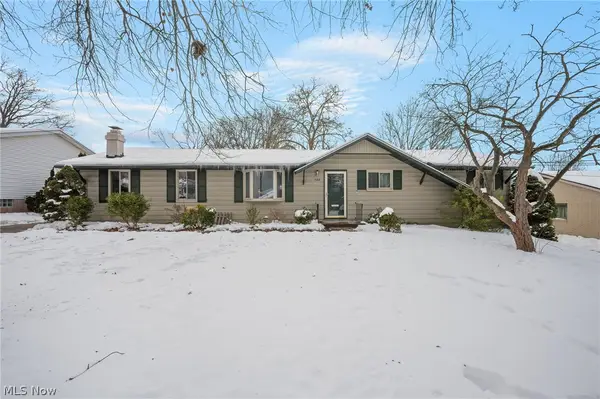 $175,000Active3 beds 3 baths2,278 sq. ft.
$175,000Active3 beds 3 baths2,278 sq. ft.720 Lorena Sw Street, North Canton, OH 44720
MLS# 5185609Listed by: ENGEL & VLKERS DISTINCT - New
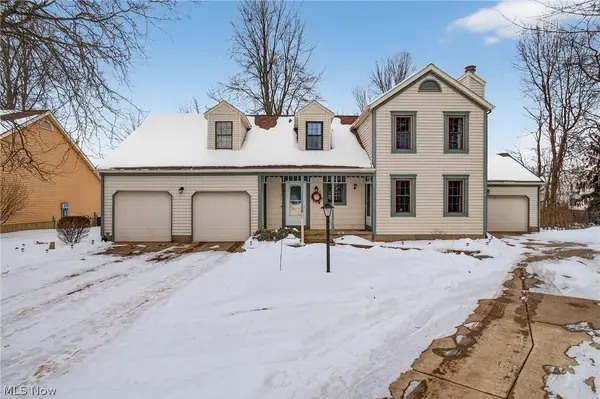 $165,000Active2 beds 2 baths1,331 sq. ft.
$165,000Active2 beds 2 baths1,331 sq. ft.8038 Norriton Nw Circle, North Canton, OH 44720
MLS# 5185829Listed by: EXP REALTY, LLC. - Open Sun, 2 to 4pmNew
 $280,000Active2 beds 2 baths1,753 sq. ft.
$280,000Active2 beds 2 baths1,753 sq. ft.5161 Westwind Nw Circle, North Canton, OH 44720
MLS# 5184979Listed by: RE/MAX EDGE REALTY - New
 $435,000Active4 beds 3 baths3,216 sq. ft.
$435,000Active4 beds 3 baths3,216 sq. ft.2466 Mohler Nw Drive, North Canton, OH 44720
MLS# 5185461Listed by: KELLER WILLIAMS LEGACY GROUP REALTY - New
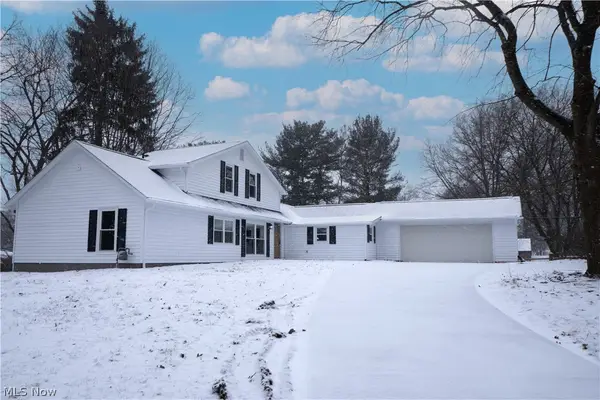 $400,000Active4 beds 3 baths2,457 sq. ft.
$400,000Active4 beds 3 baths2,457 sq. ft.1038 Dell Nw Circle, North Canton, OH 44720
MLS# 5185594Listed by: KELLER WILLIAMS LEGACY GROUP REALTY - New
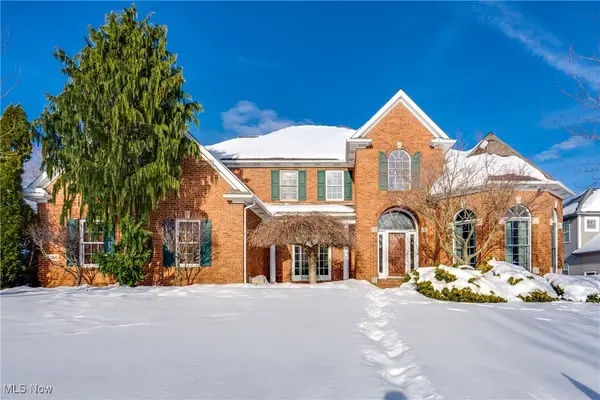 $699,000Active4 beds 5 baths5,063 sq. ft.
$699,000Active4 beds 5 baths5,063 sq. ft.8366 Greenock Nw Drive, North Canton, OH 44720
MLS# 5185315Listed by: EXP REALTY, LLC. - New
 $524,900Active3 beds 4 baths2,480 sq. ft.
$524,900Active3 beds 4 baths2,480 sq. ft.115 Spruce Nw Drive, North Canton, OH 44720
MLS# 5185182Listed by: CUTLER REAL ESTATE - New
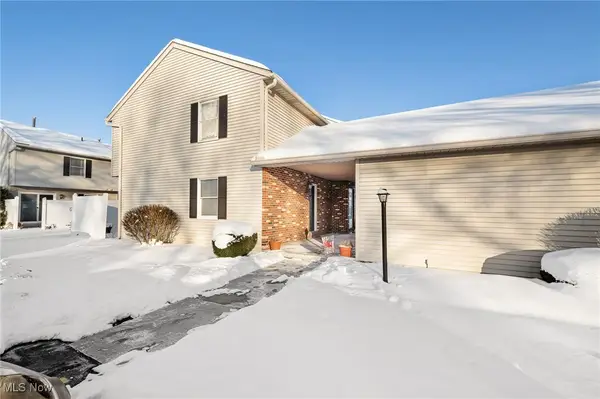 $144,900Active2 beds 2 baths960 sq. ft.
$144,900Active2 beds 2 baths960 sq. ft.1134 W Maple Street, North Canton, OH 44720
MLS# 5184895Listed by: KELLER WILLIAMS LEGACY GROUP REALTY

