5048 Tralee Nw Circle, North Canton, OH 44720
Local realty services provided by:Better Homes and Gardens Real Estate Central
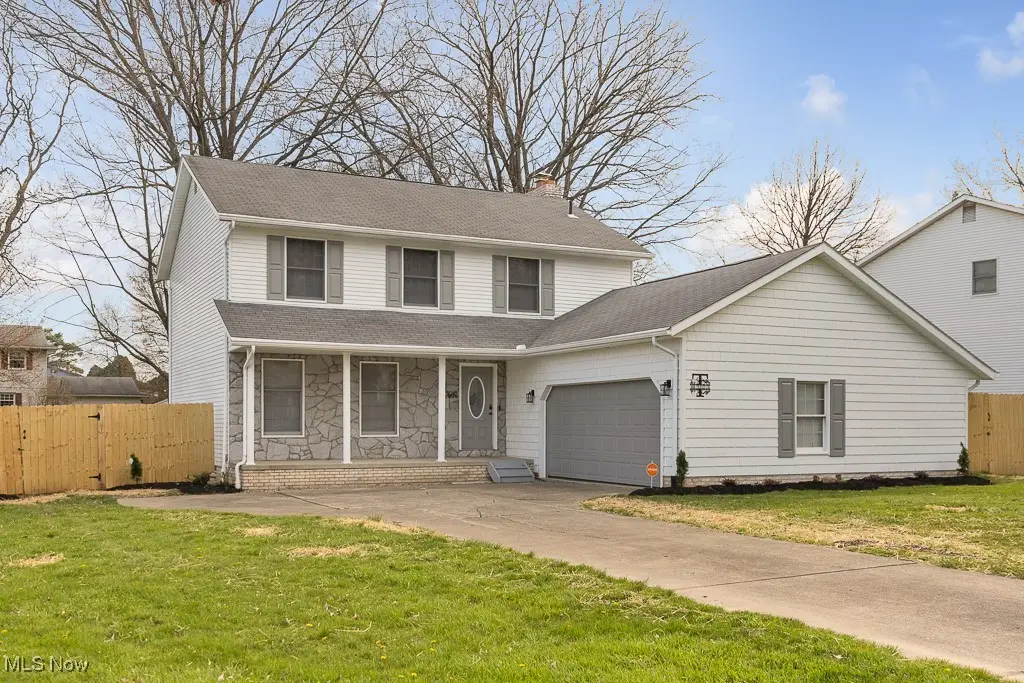
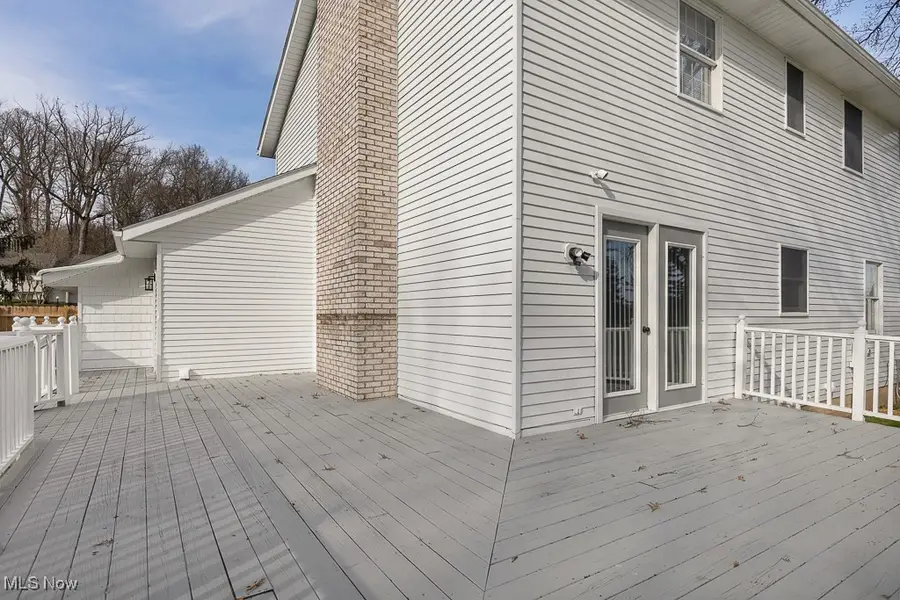
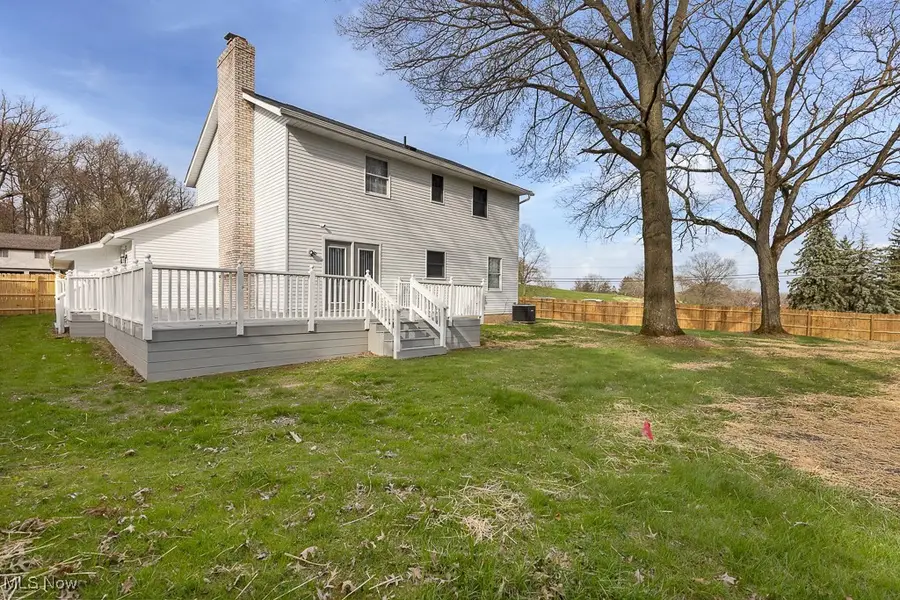
Listed by:lauren n robinson
Office:platinum real estate
MLS#:5115978
Source:OH_NORMLS
Price summary
- Price:$339,900
- Price per sq. ft.:$116.09
About this home
SELLER IS MOTIVATED! BRING ALL OFFERS! Welcome home to this beautifully renovated 4-bedroom, 2.5-bath retreat nestled on a spacious lot at the end of a peaceful cul-de-sac. From the moment you arrive, you’ll fall in love with the charm, upgrades, and space this home has to offer.
Step inside to discover vinyl flooring throughout, a cozy wood-burning fireplace, and a thoughtfully designed layout with a first-floor laundry for ultimate convenience. The kitchen is a dream with stainless steel appliances, a sleek subway tile backsplash, and plenty of room to gather and create. Bathrooms are refreshed with elegant granite countertops, adding a touch of luxury to your daily routine.
The finished basement offers extra space for relaxing, entertaining, or creating a home office or gym. Step outside to your massive wrap-around deck, perfect for summer barbecues, morning coffee, or quiet evenings under the stars. The fenced-in yard provides space and privacy, while the 2.5-car attached garage offers ample storage.
Tucked away on a quiet street yet close to everything, this home offers the perfect blend of comfort, style, and space. Don’t miss out—schedule your private tour today and fall in love with where you live!
Contact an agent
Home facts
- Year built:1977
- Listing Id #:5115978
- Added:117 day(s) ago
- Updated:August 15, 2025 at 02:21 PM
Rooms and interior
- Bedrooms:4
- Total bathrooms:3
- Full bathrooms:2
- Half bathrooms:1
- Living area:2,928 sq. ft.
Heating and cooling
- Cooling:Central Air
- Heating:Forced Air, Gas
Structure and exterior
- Roof:Asphalt, Fiberglass
- Year built:1977
- Building area:2,928 sq. ft.
- Lot area:0.47 Acres
Utilities
- Water:Public
- Sewer:Public Sewer
Finances and disclosures
- Price:$339,900
- Price per sq. ft.:$116.09
- Tax amount:$3,341 (2024)
New listings near 5048 Tralee Nw Circle
- New
 $157,900Active2 beds 2 baths1,090 sq. ft.
$157,900Active2 beds 2 baths1,090 sq. ft.201 Parkview Nw Avenue, North Canton, OH 44720
MLS# 5148368Listed by: KIKO - New
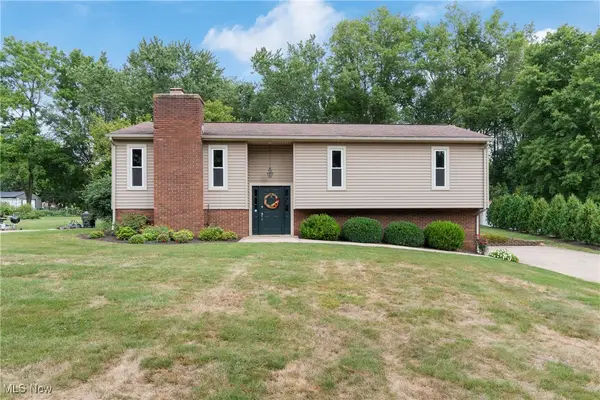 $249,900Active3 beds 3 baths1,978 sq. ft.
$249,900Active3 beds 3 baths1,978 sq. ft.1409 Elmcreek Nw Street, North Canton, OH 44720
MLS# 5148446Listed by: RE/MAX CROSSROADS PROPERTIES - New
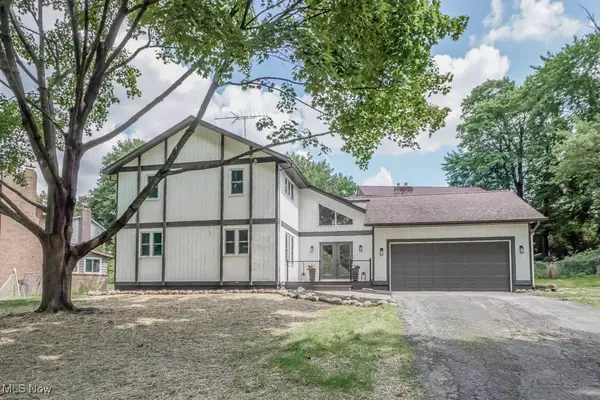 $329,000Active3 beds 3 baths2,188 sq. ft.
$329,000Active3 beds 3 baths2,188 sq. ft.5134 Dublin Nw Circle, North Canton, OH 44720
MLS# 5148321Listed by: KELLER WILLIAMS LEGACY GROUP REALTY - New
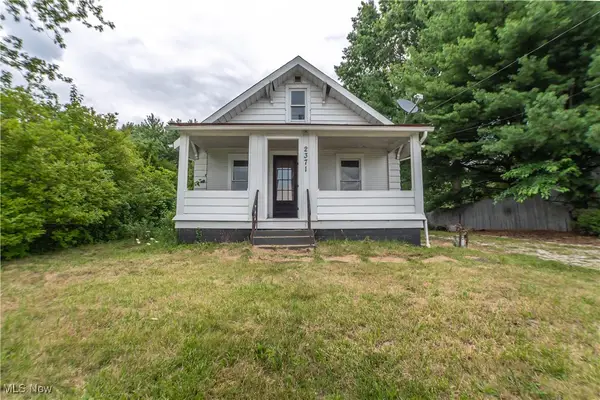 $89,999Active2 beds 1 baths
$89,999Active2 beds 1 baths2371 Greensburg Road, North Canton, OH 44720
MLS# 5146119Listed by: KELLER WILLIAMS CHERVENIC RLTY - Open Sun, 1 to 2:30pmNew
 $339,900Active4 beds 4 baths2,552 sq. ft.
$339,900Active4 beds 4 baths2,552 sq. ft.1240 7th Street, North Canton, OH 44720
MLS# 5146370Listed by: CUTLER REAL ESTATE - New
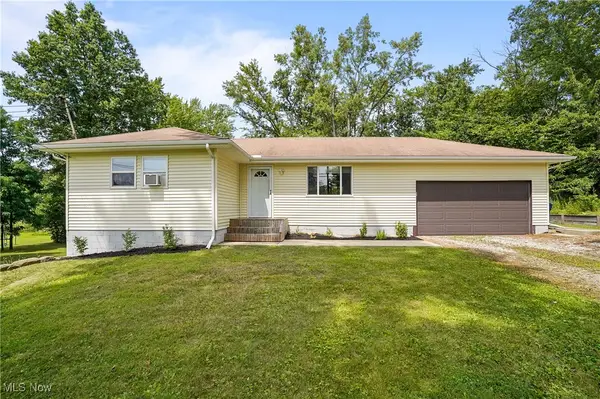 $215,000Active3 beds 1 baths1,024 sq. ft.
$215,000Active3 beds 1 baths1,024 sq. ft.2465 Greensburg Road, North Canton, OH 44720
MLS# 5145798Listed by: KELLER WILLIAMS CHERVENIC RLTY - New
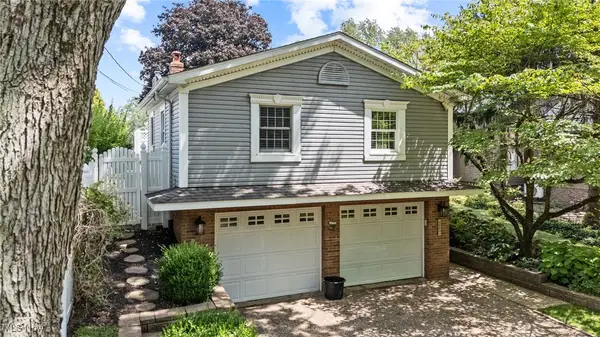 $509,500Active3 beds 2 baths
$509,500Active3 beds 2 baths210 Sycamore Nw Drive, North Canton, OH 44720
MLS# 5146070Listed by: KELLER WILLIAMS LEGACY GROUP REALTY 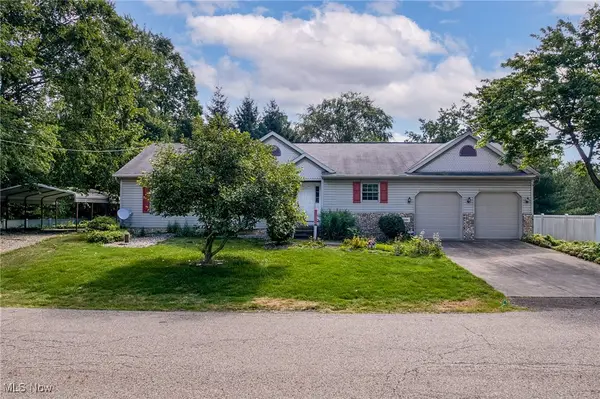 $229,000Pending2 beds 3 baths2,330 sq. ft.
$229,000Pending2 beds 3 baths2,330 sq. ft.8550 Sylvan Nw Avenue, North Canton, OH 44720
MLS# 5146814Listed by: EXP REALTY, LLC.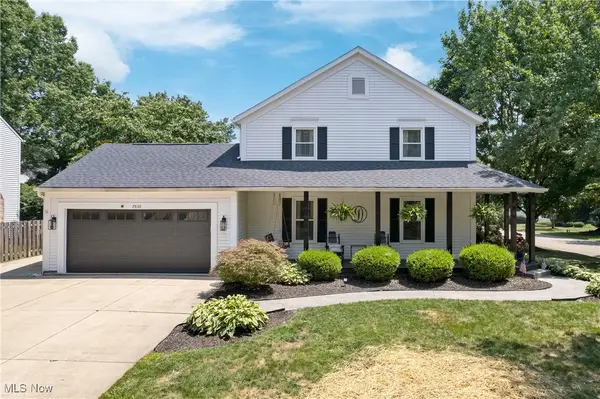 $394,900Pending4 beds 4 baths3,160 sq. ft.
$394,900Pending4 beds 4 baths3,160 sq. ft.7836 Sandleford Nw Avenue, North Canton, OH 44720
MLS# 5146427Listed by: CUTLER REAL ESTATE $224,900Pending3 beds 2 baths1,300 sq. ft.
$224,900Pending3 beds 2 baths1,300 sq. ft.1455 Whittier Ne Street, North Canton, OH 44721
MLS# 5146617Listed by: CUTLER REAL ESTATE

