6118 Echodell Nw Avenue, North Canton, OH 44720
Local realty services provided by:Better Homes and Gardens Real Estate Central
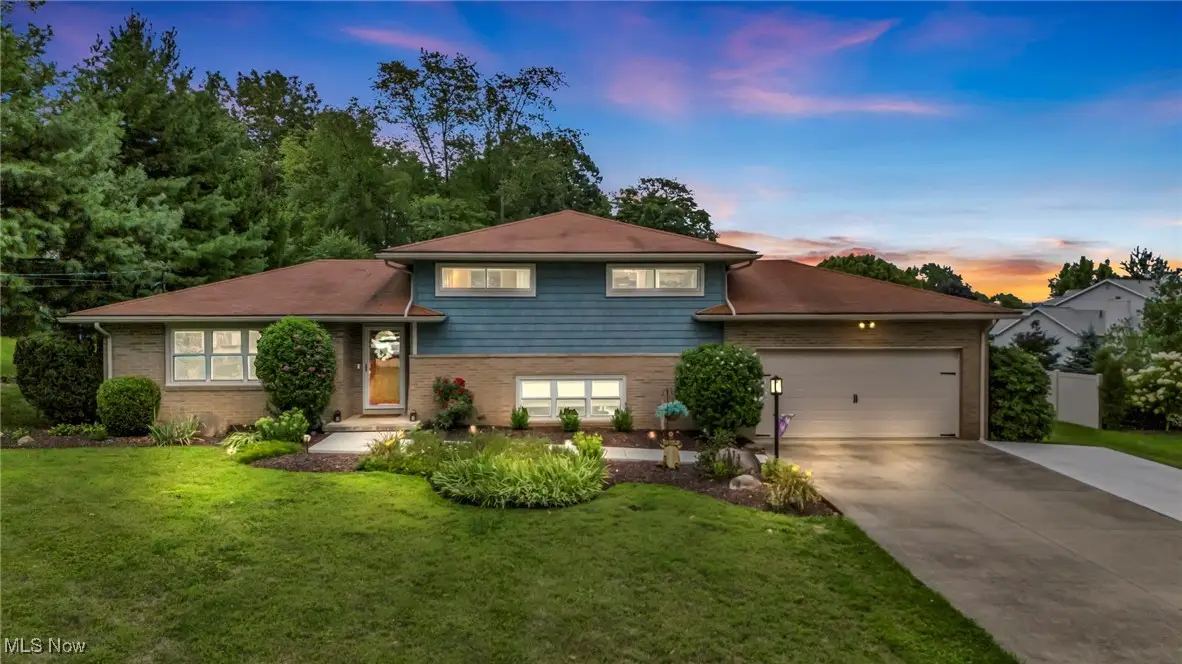
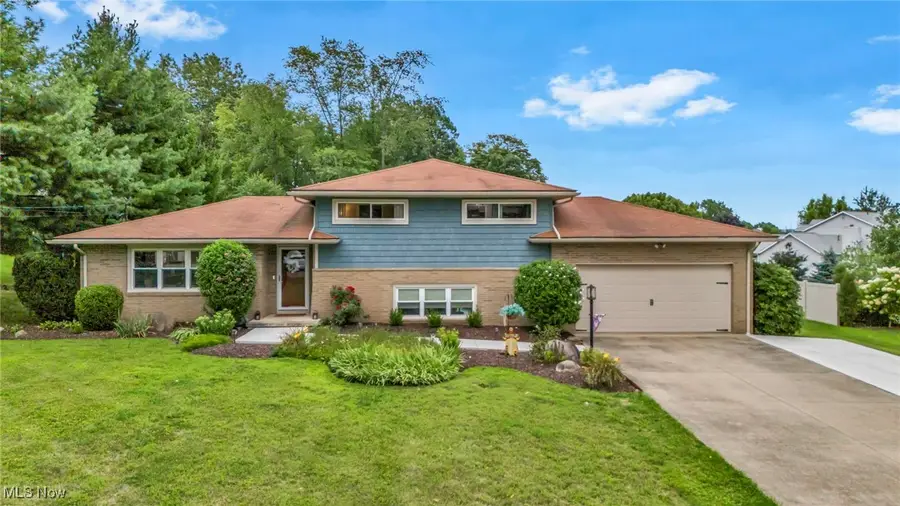
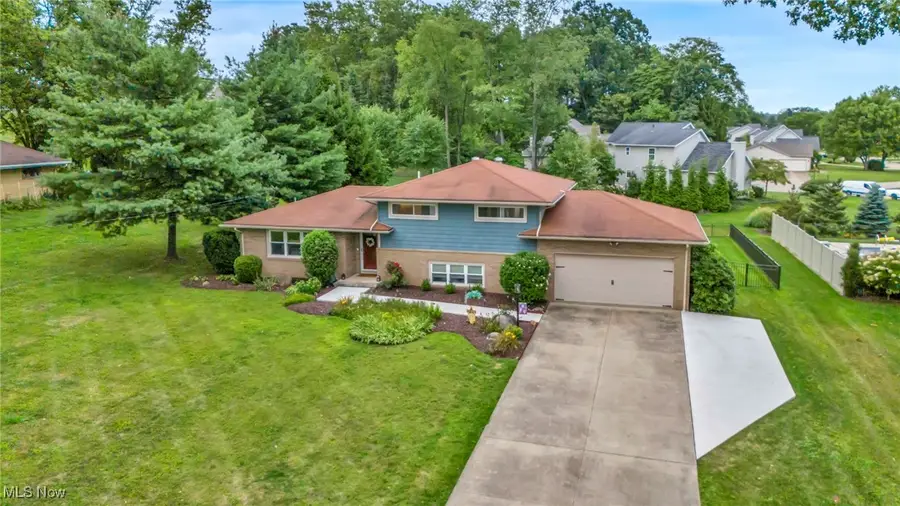
Listed by:kait erb
Office:real of ohio
MLS#:5131975
Source:OH_NORMLS
Price summary
- Price:$347,000
- Price per sq. ft.:$159.25
About this home
Convenience, modern finishes and ease of entertainment....all can be said about this Jackson Township 5 bedroom split level nestled into the heart of Stark County! If the neat curb appeal and well maintained exterior isn't inviting enough - then surely the open concept main floor will be when it comes time to host your 2 and 4-legged friends! The main level is complete with a bonus room off the back of the kitchen where you can enjoy the sight of your fully fenced in backyard and patio while staying out of the sun or rain. The 2nd floor includes a full bath, and 3 considerably sized bedrooms. The lower level family room is large enough for even those oversized comfy sofas and even a reading nook or dry bar! Your family room is complete with a full bathroom - perfect for guests and out-of-town visitors as well as a walk-out to your patio and backyard. In the lowest level you will find a dedicated laundry space, and 2 additional bedrooms with an egress window. The sellers have loved their time living here while enjoying the blooms of the perennials all around the property, watching the Hall-Of-Fame week Balloon Lift Off from their backyard and the proximity to so many shops and restaurants while still being nestled into a quiet neighborhood. Call your favorite agent today for a private tour!
Contact an agent
Home facts
- Year built:1964
- Listing Id #:5131975
- Added:299 day(s) ago
- Updated:August 15, 2025 at 07:13 AM
Rooms and interior
- Bedrooms:5
- Total bathrooms:2
- Full bathrooms:2
- Living area:2,179 sq. ft.
Heating and cooling
- Cooling:Central Air
- Heating:Forced Air, Gas
Structure and exterior
- Roof:Asphalt, Fiberglass
- Year built:1964
- Building area:2,179 sq. ft.
- Lot area:0.46 Acres
Utilities
- Water:Public
- Sewer:Public Sewer
Finances and disclosures
- Price:$347,000
- Price per sq. ft.:$159.25
- Tax amount:$1,794 (2024)
New listings near 6118 Echodell Nw Avenue
- New
 $157,900Active2 beds 2 baths1,090 sq. ft.
$157,900Active2 beds 2 baths1,090 sq. ft.201 Parkview Nw Avenue, North Canton, OH 44720
MLS# 5148368Listed by: KIKO - New
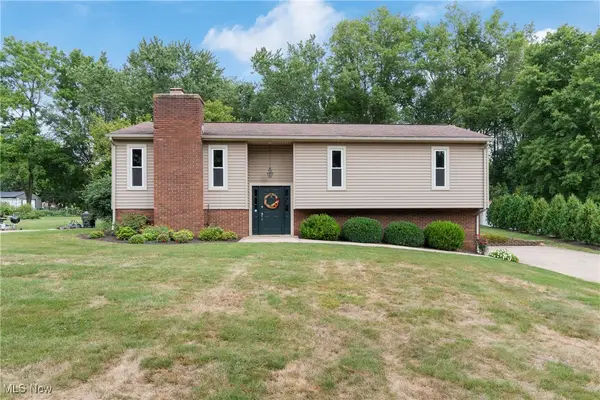 $249,900Active3 beds 3 baths1,978 sq. ft.
$249,900Active3 beds 3 baths1,978 sq. ft.1409 Elmcreek Nw Street, North Canton, OH 44720
MLS# 5148446Listed by: RE/MAX CROSSROADS PROPERTIES - New
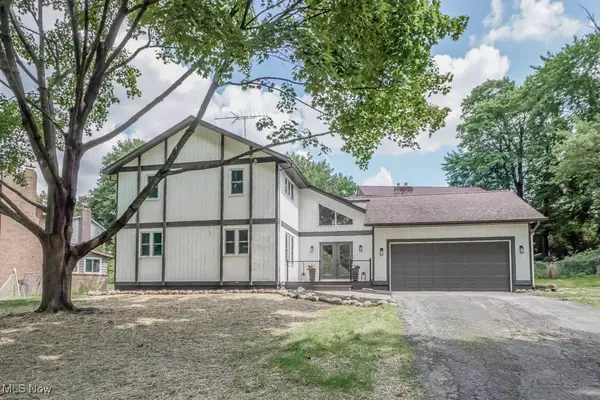 $329,000Active3 beds 3 baths2,188 sq. ft.
$329,000Active3 beds 3 baths2,188 sq. ft.5134 Dublin Nw Circle, North Canton, OH 44720
MLS# 5148321Listed by: KELLER WILLIAMS LEGACY GROUP REALTY - New
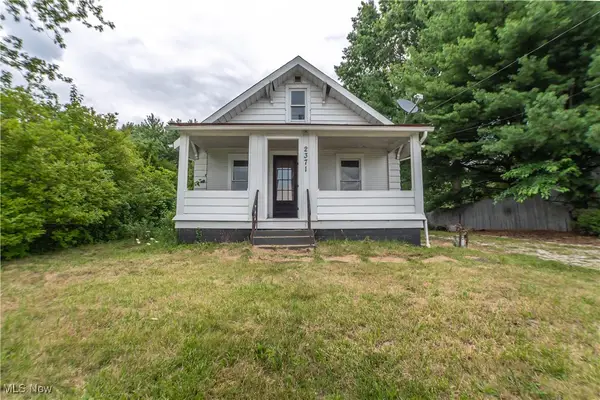 $89,999Active2 beds 1 baths
$89,999Active2 beds 1 baths2371 Greensburg Road, North Canton, OH 44720
MLS# 5146119Listed by: KELLER WILLIAMS CHERVENIC RLTY - Open Sun, 1 to 2:30pmNew
 $339,900Active4 beds 4 baths2,552 sq. ft.
$339,900Active4 beds 4 baths2,552 sq. ft.1240 7th Street, North Canton, OH 44720
MLS# 5146370Listed by: CUTLER REAL ESTATE - New
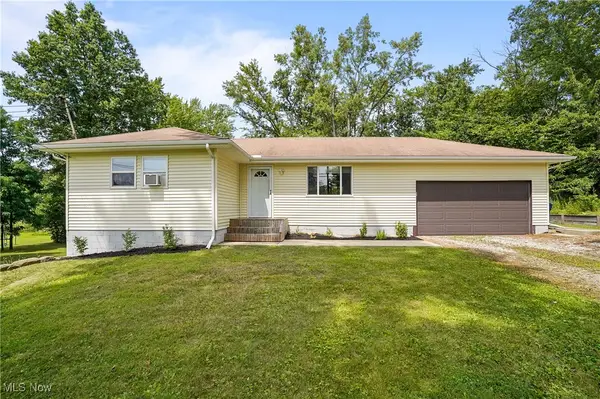 $215,000Active3 beds 1 baths1,024 sq. ft.
$215,000Active3 beds 1 baths1,024 sq. ft.2465 Greensburg Road, North Canton, OH 44720
MLS# 5145798Listed by: KELLER WILLIAMS CHERVENIC RLTY - New
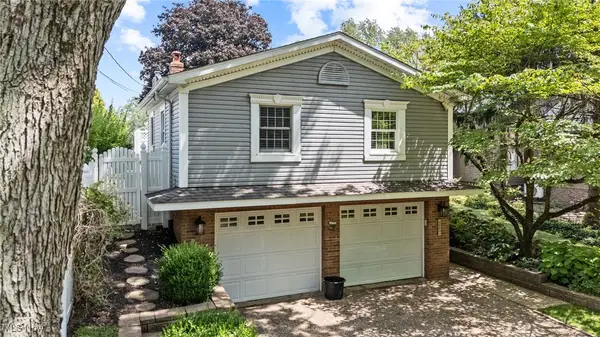 $509,500Active3 beds 2 baths
$509,500Active3 beds 2 baths210 Sycamore Nw Drive, North Canton, OH 44720
MLS# 5146070Listed by: KELLER WILLIAMS LEGACY GROUP REALTY 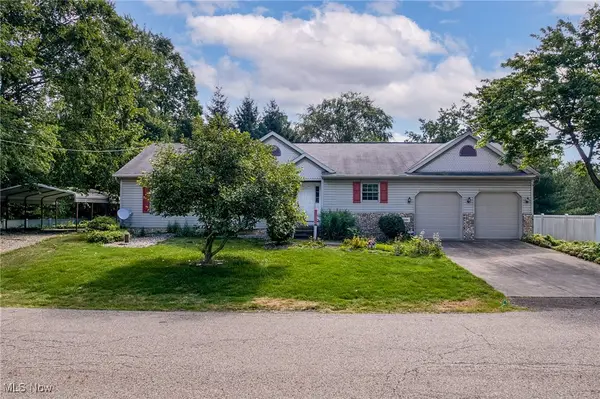 $229,000Pending2 beds 3 baths2,330 sq. ft.
$229,000Pending2 beds 3 baths2,330 sq. ft.8550 Sylvan Nw Avenue, North Canton, OH 44720
MLS# 5146814Listed by: EXP REALTY, LLC.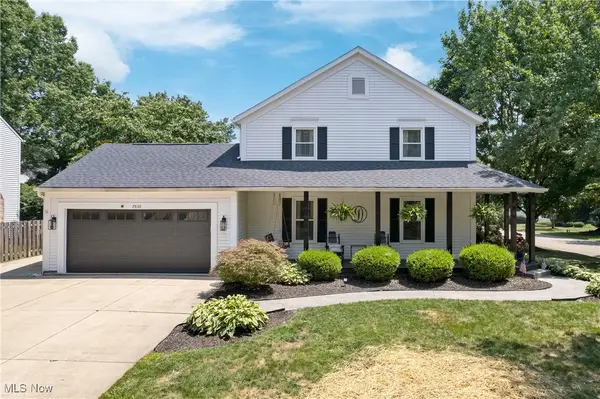 $394,900Pending4 beds 4 baths3,160 sq. ft.
$394,900Pending4 beds 4 baths3,160 sq. ft.7836 Sandleford Nw Avenue, North Canton, OH 44720
MLS# 5146427Listed by: CUTLER REAL ESTATE $224,900Pending3 beds 2 baths1,300 sq. ft.
$224,900Pending3 beds 2 baths1,300 sq. ft.1455 Whittier Ne Street, North Canton, OH 44721
MLS# 5146617Listed by: CUTLER REAL ESTATE

