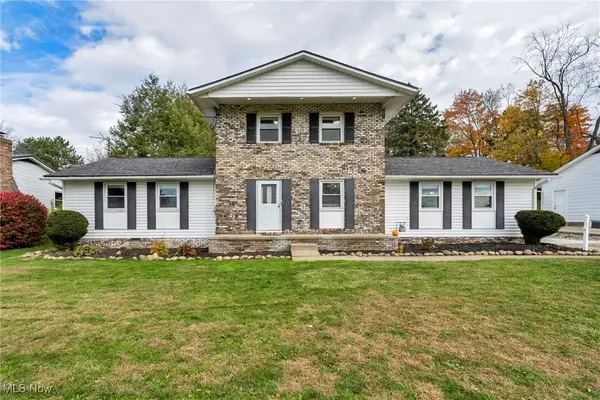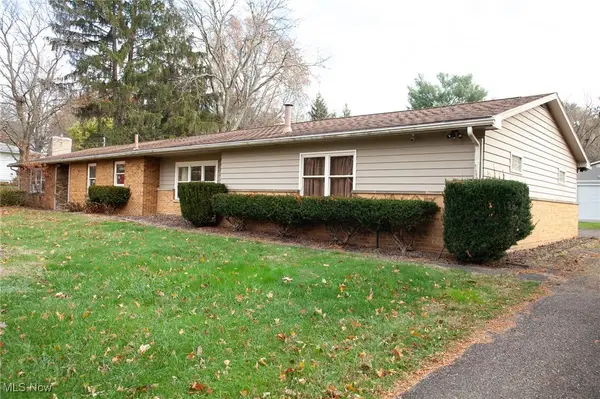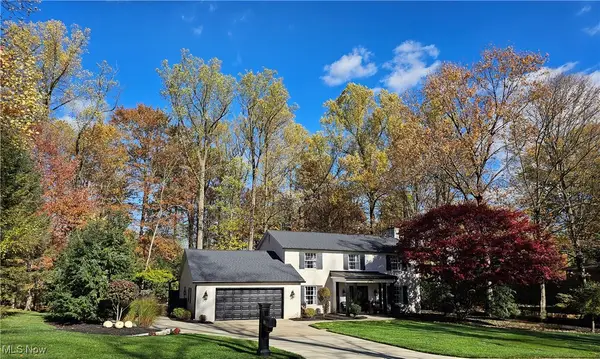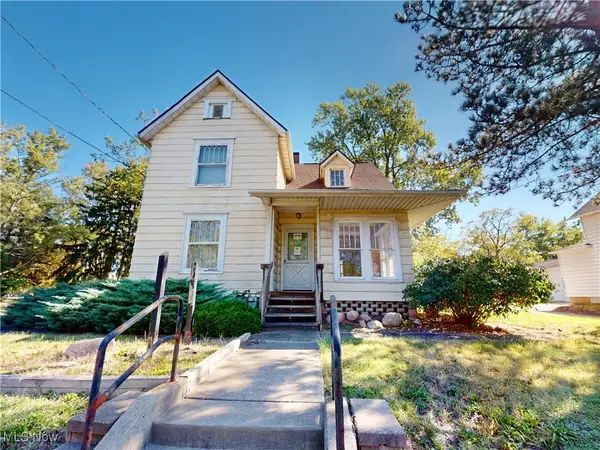612 Church Sw Street, North Canton, OH 44720
Local realty services provided by:Better Homes and Gardens Real Estate Central
Listed by: amy wengerd
Office: exp realty, llc.
MLS#:5171839
Source:OH_NORMLS
Price summary
- Price:$279,900
- Price per sq. ft.:$143.83
About this home
Stunning North Canton Brick Ranch! Discover this meticulously updated and maintained 3-bedroom, 2.5-bathroom home located in the highly desirable North Canton School District. Step inside to gorgeous Luxury Vinyl Plank (LVP) flooring that flows throughout the main level, complemented by fresh neutral paint. The living room is anchored by a fireplace with a white mantle and sconce lighting, opening seamlessly to the dining room that provides access to the large rear deck. The kitchen is a chef's delight, featuring quartz countertops, tile backsplash, newly painted white cabinetry, a large pantry, and a full suite of newer slate GE appliances. Down the hall, you'll find the 1/2 bath along with three wonderfully sized bedrooms and a full bath with a newer vanity. The basement provides you with tons of extra living space, featuring a spacious rec room with a second fireplace and a convenient kitchenette area complete with a solid surface counter, sink, and refrigerator. It also features a fully remodeled full bath with a tub/shower combination and an additional partially finished room ideal for a potential fourth bedroom or office space. Mechanical peace of mind is provided by a Rheem Hot Water Tank (2024), Lennox Furnace (2020), and newer plumbing, along with a water softener/filtration system. Outside, there are two decks, one at the front of the home, perfect for enjoying your morning coffee. Enjoy entertaining on the large back deck, complete with a vinyl railing that overlooks the open backyard, and a shed. The home also features an attached garage with an opener and a workbench. Additionally, the home comes with a one-year home warranty for your buyer's peace of mind, and it is situated close to parks, schools, and all the amenities that North Canton has to offer. Don't miss your chance to see this beautiful home; schedule your showing today!
Contact an agent
Home facts
- Year built:1956
- Listing ID #:5171839
- Added:1 day(s) ago
- Updated:November 15, 2025 at 04:11 PM
Rooms and interior
- Bedrooms:3
- Total bathrooms:3
- Full bathrooms:2
- Half bathrooms:1
- Living area:1,946 sq. ft.
Heating and cooling
- Cooling:Central Air
- Heating:Fireplaces, Forced Air, Gas
Structure and exterior
- Roof:Asphalt, Fiberglass
- Year built:1956
- Building area:1,946 sq. ft.
- Lot area:0.53 Acres
Utilities
- Water:Public
- Sewer:Public Sewer
Finances and disclosures
- Price:$279,900
- Price per sq. ft.:$143.83
- Tax amount:$3,614 (2024)
New listings near 612 Church Sw Street
- Open Sun, 2 to 4pmNew
 $379,900Active4 beds 4 baths2,778 sq. ft.
$379,900Active4 beds 4 baths2,778 sq. ft.5229 Dungannon Nw Circle, North Canton, OH 44720
MLS# 5172197Listed by: RE/MAX CROSSROADS PROPERTIES - New
 $449,900Active5 beds 4 baths2,752 sq. ft.
$449,900Active5 beds 4 baths2,752 sq. ft.1392-1394 Koons Road, North Canton, OH 44720
MLS# 5171754Listed by: RE/MAX TRENDS REALTY - New
 $325,000Active3 beds 2 baths1,884 sq. ft.
$325,000Active3 beds 2 baths1,884 sq. ft.1630 E Maple Nw Street, North Canton, OH 44720
MLS# 5172127Listed by: RE/MAX ABOVE & BEYOND - New
 $153,900Active2 beds 2 baths968 sq. ft.
$153,900Active2 beds 2 baths968 sq. ft.1836 Beechwood Ne Avenue, North Canton, OH 44720
MLS# 5172186Listed by: KAUFMAN REALTY & AUCTION, LLC. - Open Sun, 12 to 1:30pmNew
 $399,900Active3 beds 2 baths1,784 sq. ft.
$399,900Active3 beds 2 baths1,784 sq. ft.253 Glenwood Sw Street, North Canton, OH 44720
MLS# 5172166Listed by: REAL OF OHIO - Open Sun, 11:30am to 1:30pmNew
 $299,900Active4 beds 2 baths2,200 sq. ft.
$299,900Active4 beds 2 baths2,200 sq. ft.710 Donner Sw Avenue, North Canton, OH 44720
MLS# 5170410Listed by: RICHFIELD REALTY GROUP LLC - Open Sat, 1 to 3pmNew
 $224,900Active2 beds 1 baths1,465 sq. ft.
$224,900Active2 beds 1 baths1,465 sq. ft.8304 Sharon Nw Avenue, North Canton, OH 44720
MLS# 5171656Listed by: RE/MAX EDGE REALTY - Open Sat, 12 to 3pmNew
 $695,000Active4 beds 5 baths4,114 sq. ft.
$695,000Active4 beds 5 baths4,114 sq. ft.2385 Oakway Nw Street, North Canton, OH 44720
MLS# 5171630Listed by: CHOSEN REAL ESTATE GROUP - New
 $269,900Active3 beds 2 baths
$269,900Active3 beds 2 baths4725 Massillon Road, North Canton, OH 44720
MLS# 5171338Listed by: MCDOWELL HOMES REAL ESTATE SERVICES
