7420 Carmen Nw Drive, North Canton, OH 44720
Local realty services provided by:Better Homes and Gardens Real Estate Central
Listed by:melinda k reiss
Office:dehoff realtors
MLS#:5152672
Source:OH_NORMLS
Price summary
- Price:$339,000
- Price per sq. ft.:$128.41
About this home
Step into this spacious and beautifully cared-for solid 3 bedroom, 2 full and 2 half bath brick ranch, nestled in the heart of Bob O Link on approximately .5 ac. From the moment you enter the generous foyer, you'll be greeted by natural light streaming through large windows in the expansive living and dining rooms, both featuring classic parquet flooring. Two sets of elegant French doors lead to a roomy eat-in kitchen and a cozy family room with a charming fireplace—perfect for relaxing evenings. Large sliding glass doors open to a private back patio, ideal for entertaining or enjoying quiet mornings. Convenient first-floor laundry/mudroom includes a half bath, washer and dryer, utility sink, and access to a screened porch. Three comfortable bedrooms, including master suite with double closets and a newly updated walk-in shower. Half baths on both the main and lower levels for added convenience.
Lower Level offers a 40x15 finished recreation room offering ample space for hosting friends and family, complete with cabinetry and a small wet bar. A 17x12 office with beautiful built-ins provides a perfect work-from-home setup. Bonus room ideal for a gym, playroom, or hobby space plus extra storage in the unfinished area. Recent Updates-Roof (30-year shingles) 2009, Hybrid Furnace & AC 2022, Anderson Windows 2020, Rain Soft Water Softener 2023, Chimney Rebuild 2019, Carpet 2020, Soffit & Fascia 2020,
Blinds 2018, 2025, Kitchen Refrigerator & Dishwasher 2020, Master Shower 2025,
Immaculate & Move-In Ready. This home has been lovingly maintained and is exceptionally clean throughout. With generous living space, and timeless charm, it’s ready to welcome its next owner.
Contact an agent
Home facts
- Year built:1970
- Listing ID #:5152672
- Added:4 day(s) ago
- Updated:September 05, 2025 at 07:51 PM
Rooms and interior
- Bedrooms:3
- Total bathrooms:4
- Full bathrooms:2
- Half bathrooms:2
- Living area:2,640 sq. ft.
Heating and cooling
- Cooling:Central Air
- Heating:Forced Air, Gas
Structure and exterior
- Roof:Asphalt, Fiberglass
- Year built:1970
- Building area:2,640 sq. ft.
- Lot area:0.46 Acres
Utilities
- Water:Public
- Sewer:Public Sewer
Finances and disclosures
- Price:$339,000
- Price per sq. ft.:$128.41
- Tax amount:$3,370 (2024)
New listings near 7420 Carmen Nw Drive
- New
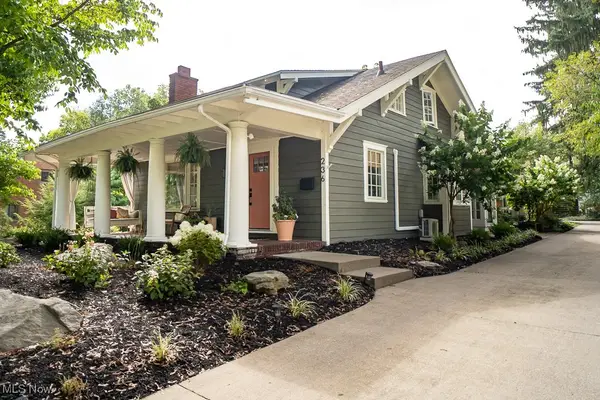 $405,000Active3 beds 2 baths2,070 sq. ft.
$405,000Active3 beds 2 baths2,070 sq. ft.236 Rose Lane Sw Street, Canton, OH 44720
MLS# 5154335Listed by: OHIO PROPERTY GROUP, LLC - New
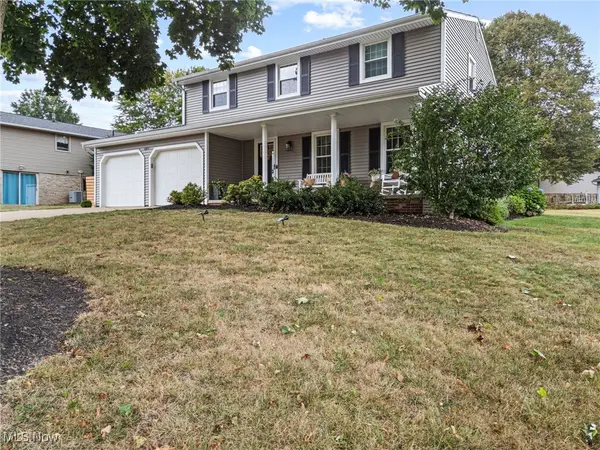 $324,900Active4 beds 3 baths2,491 sq. ft.
$324,900Active4 beds 3 baths2,491 sq. ft.6851 Lake Cable Nw Avenue, North Canton, OH 44720
MLS# 5154411Listed by: DEHOFF REALTORS - New
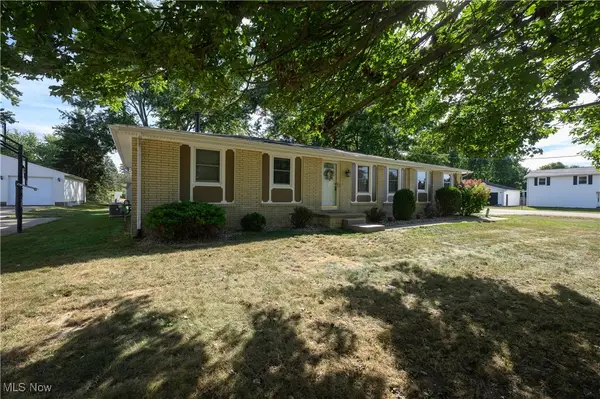 $264,900Active3 beds 2 baths1,460 sq. ft.
$264,900Active3 beds 2 baths1,460 sq. ft.3620 Cain Nw Street, North Canton, OH 44720
MLS# 5153329Listed by: KELLER WILLIAMS GREATER METROPOLITAN - Open Sun, 2 to 4pmNew
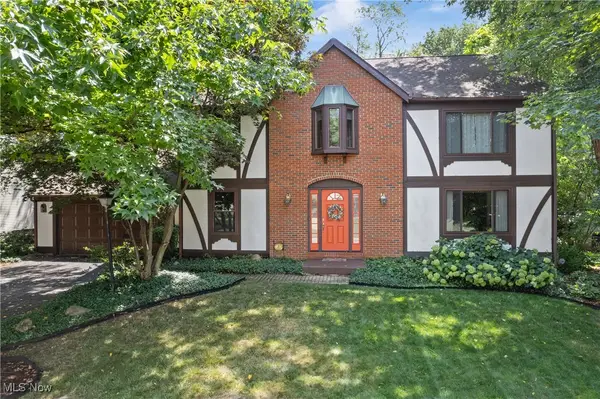 $359,900Active4 beds 3 baths2,240 sq. ft.
$359,900Active4 beds 3 baths2,240 sq. ft.7840 Newgate Nw Avenue, North Canton, OH 44720
MLS# 5153960Listed by: RE/MAX EDGE REALTY - Open Sun, 1 to 2pmNew
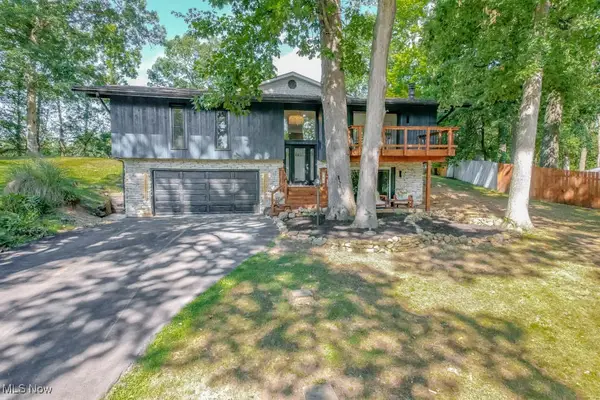 $399,900Active4 beds 4 baths3,240 sq. ft.
$399,900Active4 beds 4 baths3,240 sq. ft.4870 Firwood Drive, North Canton, OH 44720
MLS# 5153977Listed by: KELLER WILLIAMS LEGACY GROUP REALTY - Open Sun, 2 to 3:30pmNew
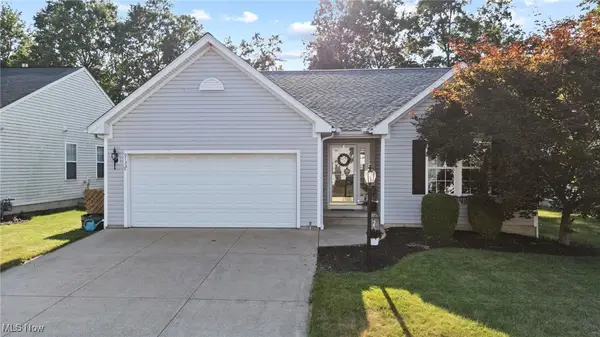 $299,900Active3 beds 3 baths2,434 sq. ft.
$299,900Active3 beds 3 baths2,434 sq. ft.9133 Wellspring Nw Avenue, North Canton, OH 44720
MLS# 5153887Listed by: KELLER WILLIAMS LEGACY GROUP REALTY  $269,900Pending2 beds 2 baths1,432 sq. ft.
$269,900Pending2 beds 2 baths1,432 sq. ft.1640 Mabry Mill Sw Drive, North Canton, OH 44709
MLS# 5145991Listed by: RE/MAX EDGE REALTY- New
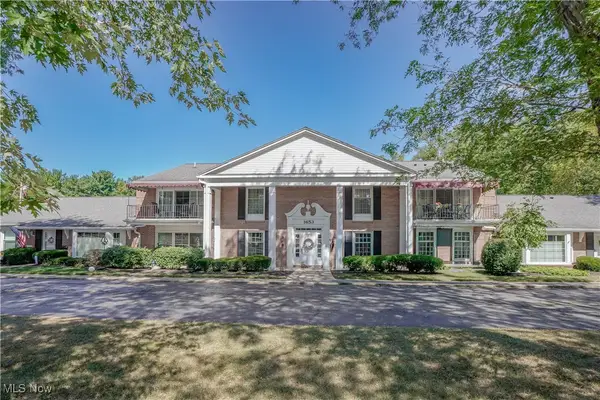 $180,000Active2 beds 2 baths1,344 sq. ft.
$180,000Active2 beds 2 baths1,344 sq. ft.1653 Greenway Se Road #202, North Canton, OH 44709
MLS# 5152017Listed by: KELLER WILLIAMS LEGACY GROUP REALTY - New
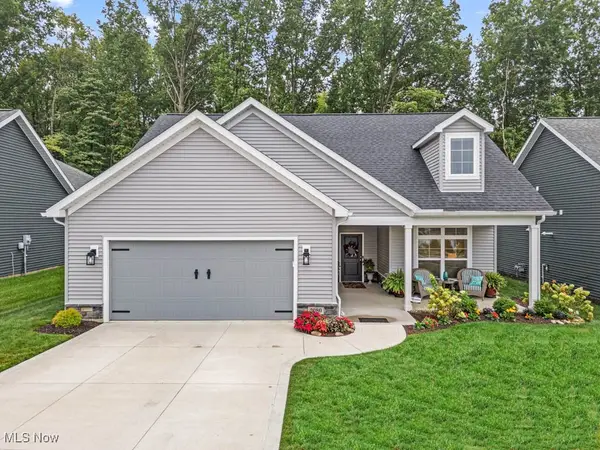 $625,000Active3 beds 3 baths2,400 sq. ft.
$625,000Active3 beds 3 baths2,400 sq. ft.2080 Hawthorn Court, North Canton, OH 44720
MLS# 5150258Listed by: KELLER WILLIAMS LEGACY GROUP REALTY - Open Sun, 1 to 3pmNew
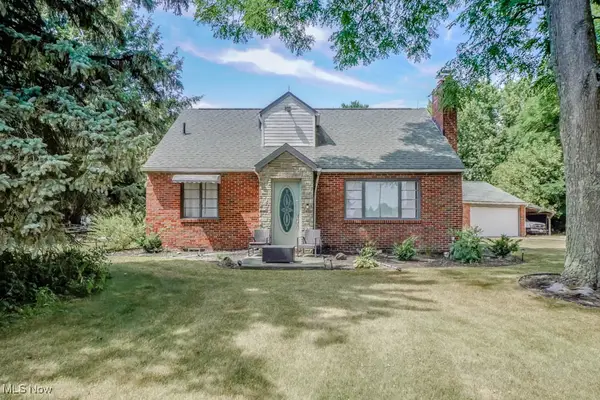 $259,900Active4 beds 2 baths1,562 sq. ft.
$259,900Active4 beds 2 baths1,562 sq. ft.5437 Portage Nw Street, North Canton, OH 44720
MLS# 5153151Listed by: KELLER WILLIAMS LEGACY GROUP REALTY
