7575 Southridge Nw Circle, North Canton, OH 44720
Local realty services provided by:Better Homes and Gardens Real Estate Central
7575 Southridge Nw Circle,North Canton, OH 44720
$699,900
- 3 Beds
- 3 Baths
- 3,219 sq. ft.
- Single family
- Pending
Listed by:dominic j fonte
Office:cutler real estate
MLS#:5153527
Source:OH_NORMLS
Price summary
- Price:$699,900
- Price per sq. ft.:$217.43
- Monthly HOA dues:$14.58
About this home
Welcome to this stunning custom-built ranch, crafted in 2018 with exceptional quality and care. Offering approx. 3,219 sq ft including lower level of thoughtfully designed living space, this home blends style, comfort, and functionality in every detail. From the moment you walk in, you'll feel like you've stepped into a model home. Featuring 3 spacious bedrooms, 2.5 baths, and a versatile rec space, the open floor plan is perfect for both everyday living and entertaining. Enjoy rich 3/4" solid hickory wood flooring throughout the main level, soaring ceilings, abundant natural light, and tasteful, modern decor. The great room boasts a cozy, switch-controlled fireplace and seamlessly flows into a gourmet kitchen complete with a large island, Craft-Maid cabinetry, double convection wall ovens, granite countertops, and stainless steel appliances. Step through the sliding door to a covered porch and patio that overlook a beautifully landscaped, private backyard-complete with invisible fencing and a full-yard sprinkler system. The spacious master suite is privately situated in a split floor plan and offers a relaxing retreat. A well-designed mudroom and first-floor laundry add everyday convenience. You'll also love the oversized 3-car heated garage with hot/cold water, and an impressive amount of storage throughout the home. Rarely found features, prime Jackson Township location, Jackson Schools, and close proximity to everything-this home truly has it all!
Contact an agent
Home facts
- Year built:2018
- Listing ID #:5153527
- Added:954 day(s) ago
- Updated:September 09, 2025 at 05:38 PM
Rooms and interior
- Bedrooms:3
- Total bathrooms:3
- Full bathrooms:2
- Half bathrooms:1
- Living area:3,219 sq. ft.
Heating and cooling
- Cooling:Central Air
- Heating:Forced Air, Gas
Structure and exterior
- Roof:Asphalt, Fiberglass
- Year built:2018
- Building area:3,219 sq. ft.
- Lot area:0.49 Acres
Utilities
- Water:Public
- Sewer:Public Sewer
Finances and disclosures
- Price:$699,900
- Price per sq. ft.:$217.43
- Tax amount:$7,624 (2024)
New listings near 7575 Southridge Nw Circle
- New
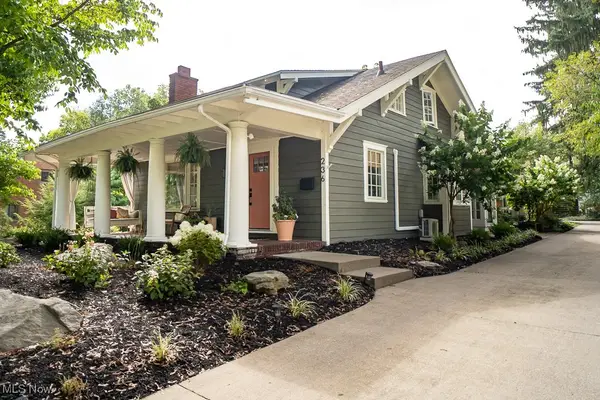 $405,000Active3 beds 2 baths2,070 sq. ft.
$405,000Active3 beds 2 baths2,070 sq. ft.236 Rose Lane Sw Street, North Canton, OH 44720
MLS# 5154335Listed by: OHIO PROPERTY GROUP, LLC 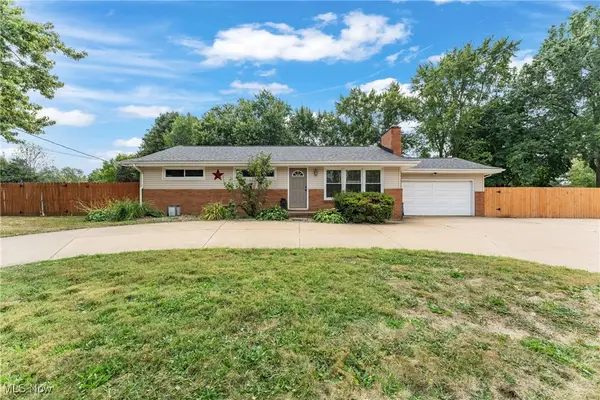 $219,900Pending3 beds 1 baths1,092 sq. ft.
$219,900Pending3 beds 1 baths1,092 sq. ft.5848 Portage Nw Street, North Canton, OH 44720
MLS# 5154278Listed by: XRE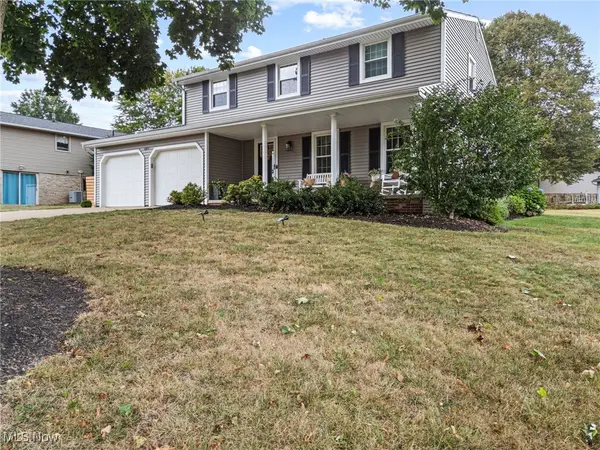 $324,900Pending4 beds 3 baths2,491 sq. ft.
$324,900Pending4 beds 3 baths2,491 sq. ft.6851 Lake Cable Nw Avenue, North Canton, OH 44720
MLS# 5154411Listed by: DEHOFF REALTORS- New
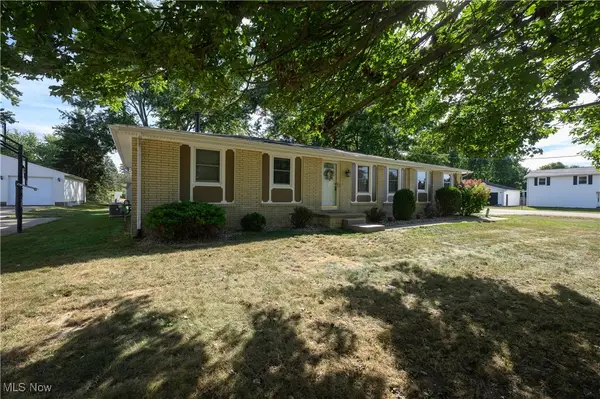 $264,900Active3 beds 2 baths1,460 sq. ft.
$264,900Active3 beds 2 baths1,460 sq. ft.3620 Cain Nw Street, North Canton, OH 44720
MLS# 5153329Listed by: KELLER WILLIAMS GREATER METROPOLITAN - New
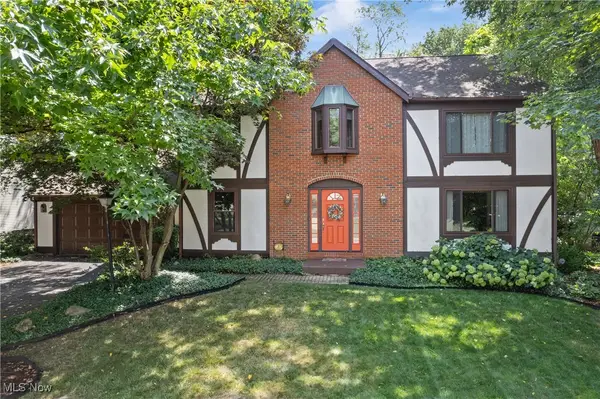 $359,900Active4 beds 3 baths2,240 sq. ft.
$359,900Active4 beds 3 baths2,240 sq. ft.7840 Newgate Nw Avenue, North Canton, OH 44720
MLS# 5153960Listed by: RE/MAX EDGE REALTY - New
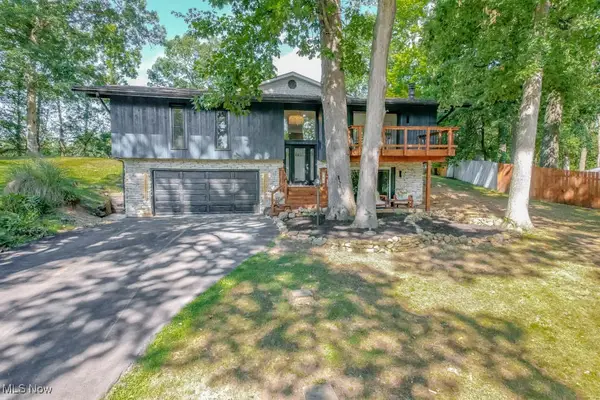 $399,900Active4 beds 4 baths3,240 sq. ft.
$399,900Active4 beds 4 baths3,240 sq. ft.4870 Firwood Drive, North Canton, OH 44720
MLS# 5153977Listed by: KELLER WILLIAMS LEGACY GROUP REALTY 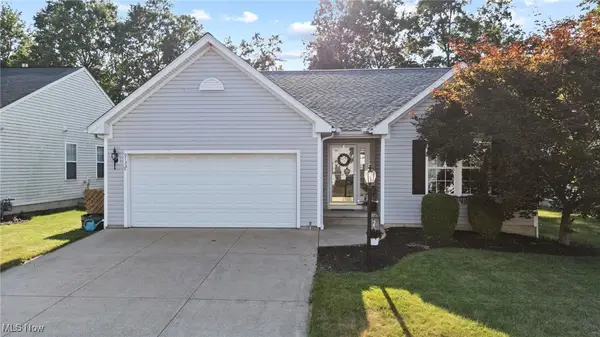 $299,900Pending3 beds 3 baths2,434 sq. ft.
$299,900Pending3 beds 3 baths2,434 sq. ft.9133 Wellspring Nw Avenue, North Canton, OH 44720
MLS# 5153887Listed by: KELLER WILLIAMS LEGACY GROUP REALTY $269,900Pending2 beds 2 baths1,432 sq. ft.
$269,900Pending2 beds 2 baths1,432 sq. ft.1640 Mabry Mill Sw Drive, North Canton, OH 44709
MLS# 5145991Listed by: RE/MAX EDGE REALTY- New
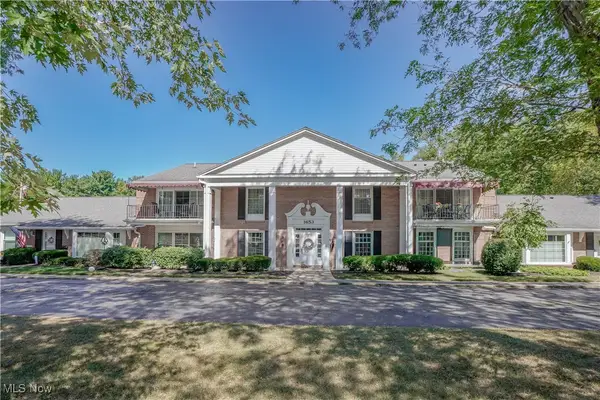 $180,000Active2 beds 2 baths1,344 sq. ft.
$180,000Active2 beds 2 baths1,344 sq. ft.1653 Greenway Se Road #202, North Canton, OH 44709
MLS# 5152017Listed by: KELLER WILLIAMS LEGACY GROUP REALTY - New
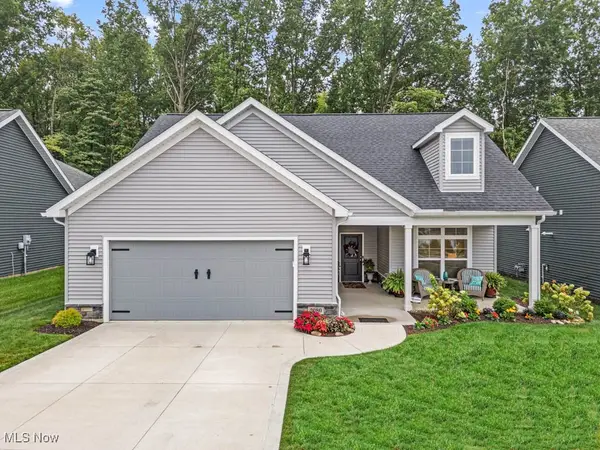 $625,000Active3 beds 3 baths2,400 sq. ft.
$625,000Active3 beds 3 baths2,400 sq. ft.2080 Hawthorn Court, North Canton, OH 44720
MLS# 5150258Listed by: KELLER WILLIAMS LEGACY GROUP REALTY
