8568 Mackenzie Nw Avenue, North Canton, OH 44720
Local realty services provided by:Better Homes and Gardens Real Estate Central
Listed by: amy wengerd
Office: exp realty, llc.
MLS#:5173314
Source:OH_NORMLS
Price summary
- Price:$975,000
- Price per sq. ft.:$178.51
- Monthly HOA dues:$25
About this home
A sought-after neighborhood, a fantastic floor plan, and a gorgeous lot make this St. James home one of the best opportunities for the next owner. With just over 4,700 square feet on the first and second floors, the space is open and can accommodate almost any family size. Start with the entry into the 2-story foyer, flanked by a formal dining room and an oversized den. Your eye will be drawn immediately to the great room, wall of windows, soaring ceilings, and the fireplace wall. It's an easy transition to the adjacent kitchen area, where you will find an oversized island, updated appliances, and two areas to serve as a dinette space, including a perfect spot by the fireplace. Enjoy the views and soak up the vitamin D in the sunroom, which has access to the deck and backyard. This home will serve you well if you want first-floor living. The first floor owner's suite provides a private retreat with separate access to the deck. The second floor features a catwalk stretching the entire length of the great room and leads you to the remaining three bedrooms. One bedroom has its own private bath; two share a full bath; and one bedroom has an attached, expansive bonus room over the garage. This could be a 5th bedroom, playroom, or flex space. With this much overall space, you'll need room for storage, and the lower level has you covered. Featuring a rec room and full bath, it leaves ample square footage to finish off more rooms or use for storage or a workshop. A gorgeous .63-acre lot awaits all your outdoor activities, or watch the pets or kids from the brand-new maintenance-free deck with custom lighting. Additional highlights of this magnificent home include brick construction, over 5,000 finished square feet, and a 4-car garage. Your dream home is waiting!
Contact an agent
Home facts
- Year built:2004
- Listing ID #:5173314
- Added:47 day(s) ago
- Updated:January 08, 2026 at 08:21 AM
Rooms and interior
- Bedrooms:4
- Total bathrooms:5
- Full bathrooms:4
- Half bathrooms:1
- Living area:5,462 sq. ft.
Heating and cooling
- Cooling:Central Air
- Heating:Fireplaces, Forced Air, Gas
Structure and exterior
- Roof:Asphalt, Fiberglass
- Year built:2004
- Building area:5,462 sq. ft.
- Lot area:0.63 Acres
Utilities
- Water:Public
- Sewer:Public Sewer
Finances and disclosures
- Price:$975,000
- Price per sq. ft.:$178.51
- Tax amount:$10,170 (2024)
New listings near 8568 Mackenzie Nw Avenue
- Open Sat, 12 to 1:30pmNew
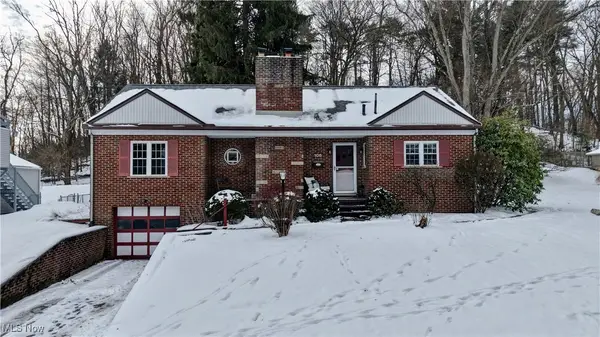 $219,000Active3 beds 2 baths1,484 sq. ft.
$219,000Active3 beds 2 baths1,484 sq. ft.106 Maplecrest Sw Street, North Canton, OH 44720
MLS# 5179713Listed by: KELLER WILLIAMS CHERVENIC RLTY - Open Sat, 2:15 to 4pmNew
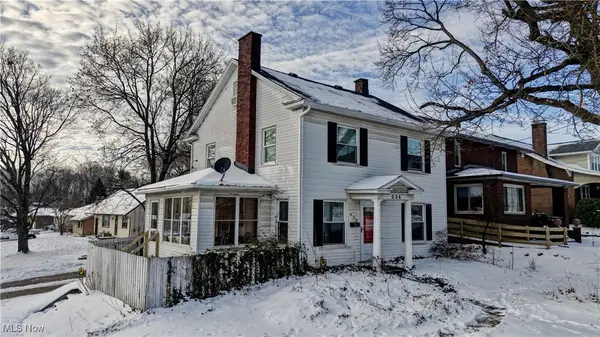 $230,000Active4 beds 1 baths1,456 sq. ft.
$230,000Active4 beds 1 baths1,456 sq. ft.534 E Maple Street, North Canton, OH 44720
MLS# 5179493Listed by: KELLER WILLIAMS CHERVENIC RLTY - New
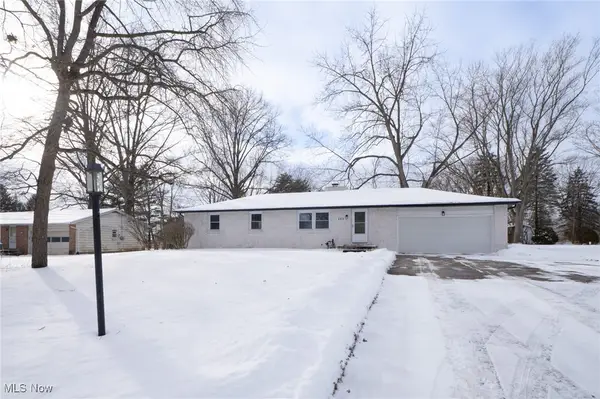 $299,000Active3 beds 2 baths1,794 sq. ft.
$299,000Active3 beds 2 baths1,794 sq. ft.6835 William Tell Nw Avenue, North Canton, OH 44720
MLS# 5178344Listed by: KELLER WILLIAMS LEGACY GROUP REALTY - New
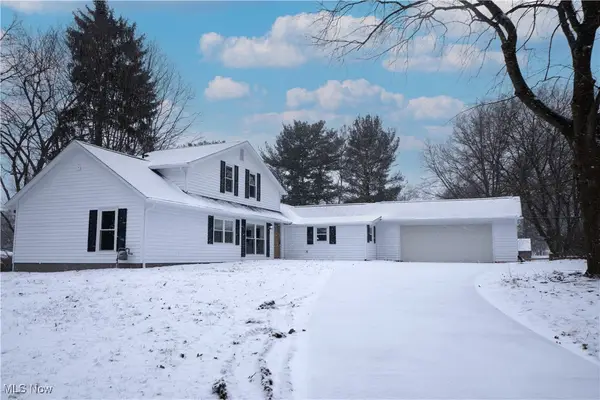 $425,000Active4 beds 3 baths2,457 sq. ft.
$425,000Active4 beds 3 baths2,457 sq. ft.1038 Dell Nw Circle, North Canton, OH 44720
MLS# 5178862Listed by: KELLER WILLIAMS LEGACY GROUP REALTY - New
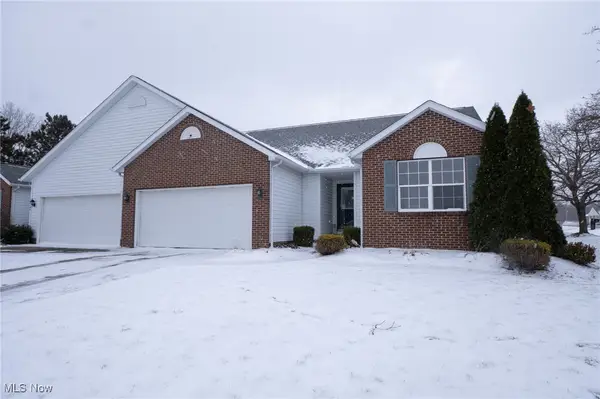 $299,900Active3 beds 2 baths1,895 sq. ft.
$299,900Active3 beds 2 baths1,895 sq. ft.10344 Sudbury Nw Circle, North Canton, OH 44720
MLS# 5177238Listed by: KELLER WILLIAMS LEGACY GROUP REALTY - New
 $244,900Active2 beds 2 baths2,440 sq. ft.
$244,900Active2 beds 2 baths2,440 sq. ft.4985 Searls Nw Drive, North Canton, OH 44720
MLS# 5178865Listed by: KELLER WILLIAMS LEGACY GROUP REALTY 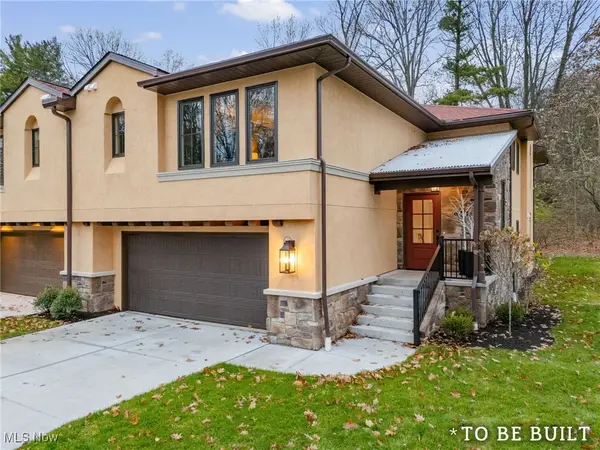 $539,000Active3 beds 3 baths2,285 sq. ft.
$539,000Active3 beds 3 baths2,285 sq. ft.844 Easthill Se Street, North Canton, OH 44720
MLS# 5175047Listed by: DEHOFF REALTORS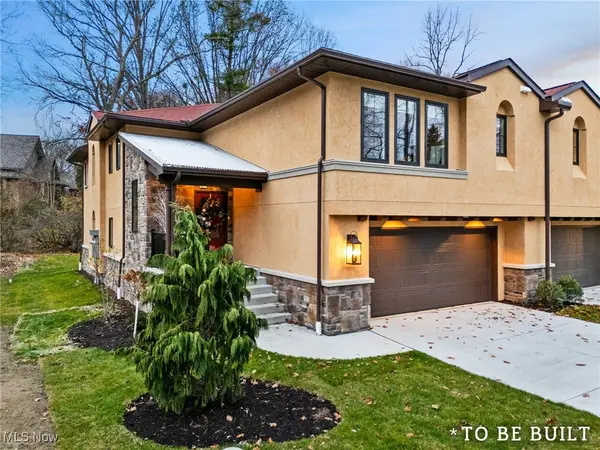 $522,000Active2 beds 2 baths1,974 sq. ft.
$522,000Active2 beds 2 baths1,974 sq. ft.846 Easthill Se Street, North Canton, OH 44720
MLS# 5176015Listed by: DEHOFF REALTORS $229,900Pending3 beds 2 baths1,310 sq. ft.
$229,900Pending3 beds 2 baths1,310 sq. ft.6410 El Mar Nw Drive, North Canton, OH 44720
MLS# 5178278Listed by: RE/MAX EDGE REALTY $340,000Active3 beds 2 baths1,863 sq. ft.
$340,000Active3 beds 2 baths1,863 sq. ft.720 Knoll Se Street, North Canton, OH 44709
MLS# 5178107Listed by: KELLER WILLIAMS LEGACY GROUP REALTY
