906 Lindy Lane Sw Avenue, North Canton, OH 44720
Local realty services provided by:Better Homes and Gardens Real Estate Central
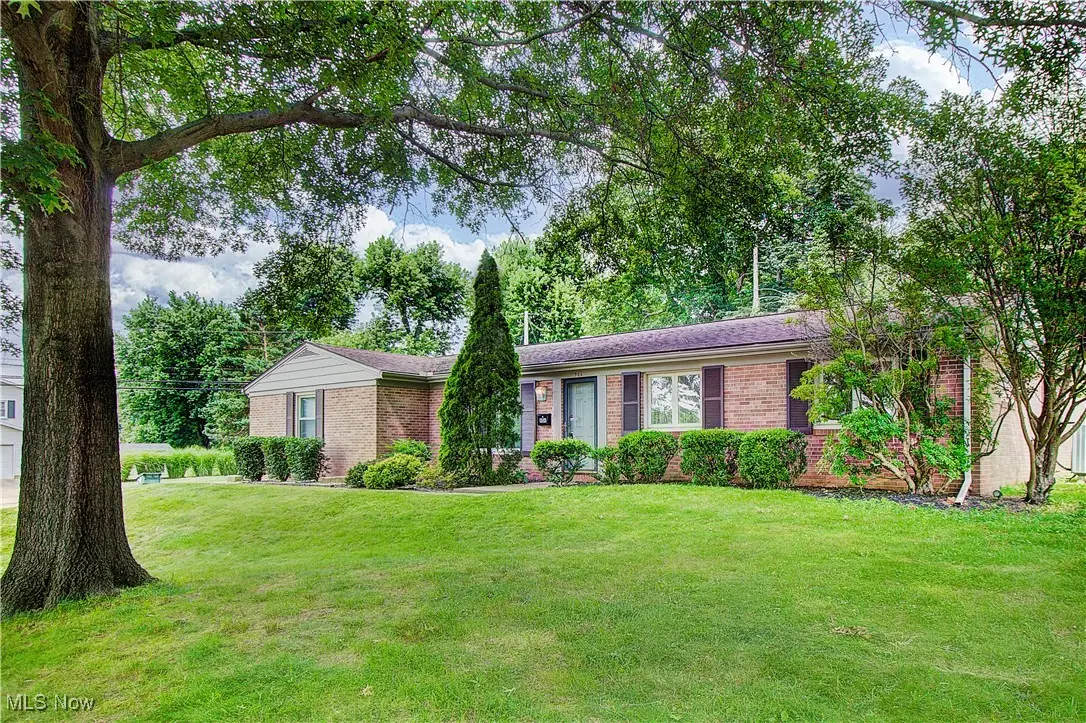

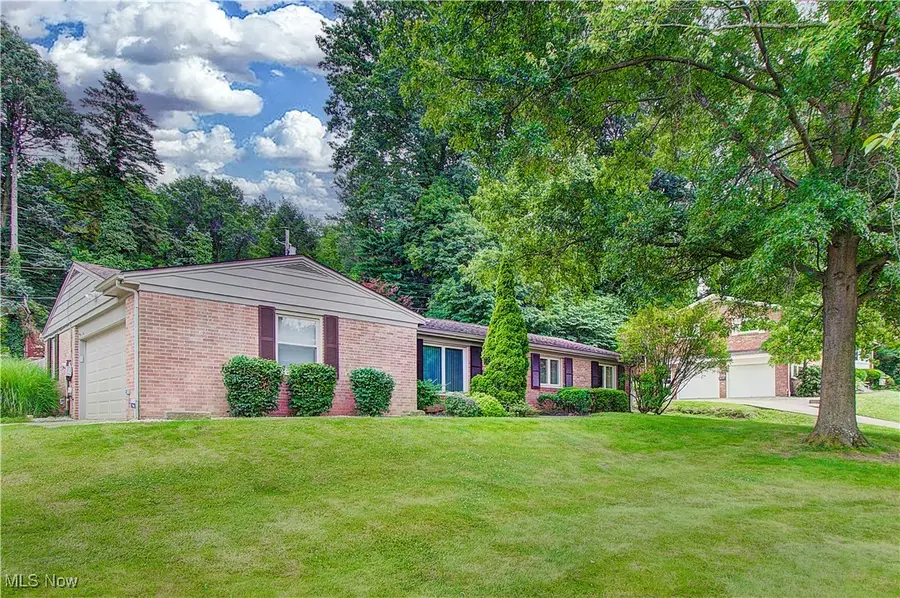
Listed by:karen s pinion
Office:hackenberg realty group
MLS#:5142138
Source:OH_NORMLS
Price summary
- Price:$239,900
- Price per sq. ft.:$148.18
About this home
Welcome to your ultimate home field advantage in the heart of Hoover Viking Country. Every day will feel like a win in this handsome brick ranch from its sleek curb appeal to its fabulous functional interior. Step into the roomy living room, ideal spot to kick back with the crew and cheer on your team in sweet style. There’s a formal dining room for post-game feasts or quiet weeknight dinners that still feel like a celebration. The kitchen flows right into the sun room and den complete with cozy fireplace, so you can flip wings and keep one eye on the scoreboard at all times. With 3 comfy bedrooms and 1.5 baths, there’s plenty of space for everyone on the roster. First floor laundry off of the den, is always a fan favorite. Out back, the privacy fenced-in yard is ready for weekend barbecues or simply stretching out after the final whistle. Handy shed out back gives you bonus space for your gear, tools, or whatever keeps your team running. The roomy 2 car attached garage with Nature Stone floor, gives you loads of space for your starting lineup from the lawn mower to the MVP, your favorite vehicle. Price Park, major highways and tons of stores and super markets, are just a hop skip and a jump away. So whether it’s hosting the whole crew for the big game, firing up the grill, or just enjoying a quiet night by the fireplace, this is a home that plays to win, every single day.........;) A one year Home Warranty provided by the seller for your peace of mind.
Contact an agent
Home facts
- Year built:1963
- Listing Id #:5142138
- Added:23 day(s) ago
- Updated:August 15, 2025 at 07:13 AM
Rooms and interior
- Bedrooms:3
- Total bathrooms:2
- Full bathrooms:1
- Half bathrooms:1
- Living area:1,619 sq. ft.
Heating and cooling
- Cooling:Central Air
- Heating:Heat Pump
Structure and exterior
- Roof:Asphalt, Fiberglass
- Year built:1963
- Building area:1,619 sq. ft.
- Lot area:0.35 Acres
Utilities
- Water:Public
- Sewer:Public Sewer
Finances and disclosures
- Price:$239,900
- Price per sq. ft.:$148.18
- Tax amount:$2,440 (2024)
New listings near 906 Lindy Lane Sw Avenue
- New
 $157,900Active2 beds 2 baths1,090 sq. ft.
$157,900Active2 beds 2 baths1,090 sq. ft.201 Parkview Nw Avenue, North Canton, OH 44720
MLS# 5148368Listed by: KIKO - New
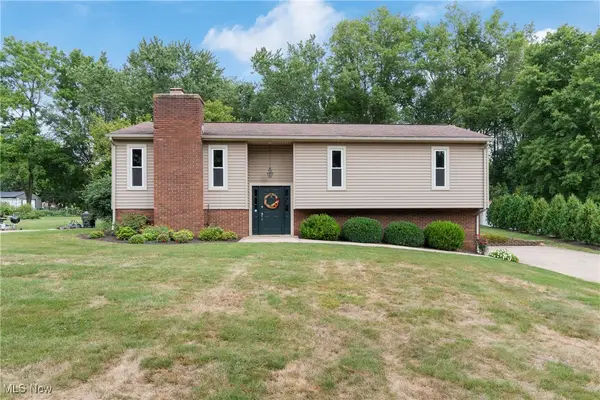 $249,900Active3 beds 3 baths1,978 sq. ft.
$249,900Active3 beds 3 baths1,978 sq. ft.1409 Elmcreek Nw Street, North Canton, OH 44720
MLS# 5148446Listed by: RE/MAX CROSSROADS PROPERTIES - New
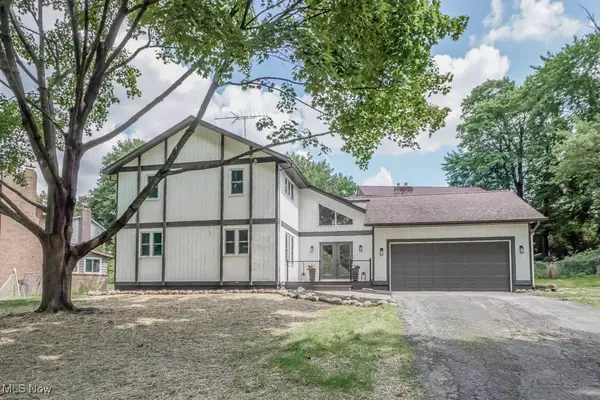 $329,000Active3 beds 3 baths2,188 sq. ft.
$329,000Active3 beds 3 baths2,188 sq. ft.5134 Dublin Nw Circle, North Canton, OH 44720
MLS# 5148321Listed by: KELLER WILLIAMS LEGACY GROUP REALTY - New
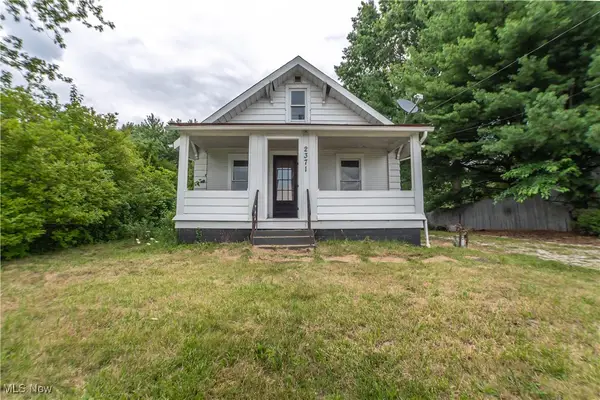 $89,999Active2 beds 1 baths
$89,999Active2 beds 1 baths2371 Greensburg Road, North Canton, OH 44720
MLS# 5146119Listed by: KELLER WILLIAMS CHERVENIC RLTY - Open Sun, 1 to 2:30pmNew
 $339,900Active4 beds 4 baths2,552 sq. ft.
$339,900Active4 beds 4 baths2,552 sq. ft.1240 7th Street, North Canton, OH 44720
MLS# 5146370Listed by: CUTLER REAL ESTATE - New
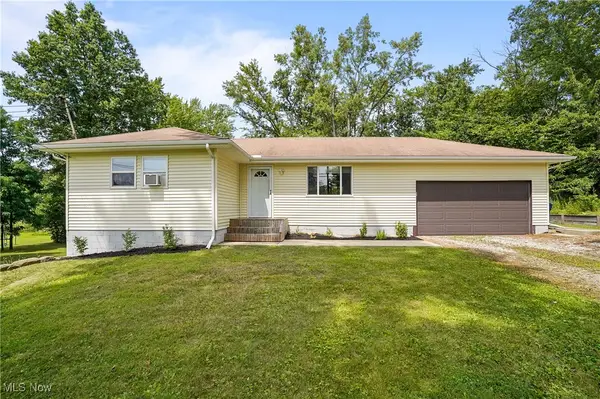 $215,000Active3 beds 1 baths1,024 sq. ft.
$215,000Active3 beds 1 baths1,024 sq. ft.2465 Greensburg Road, North Canton, OH 44720
MLS# 5145798Listed by: KELLER WILLIAMS CHERVENIC RLTY - New
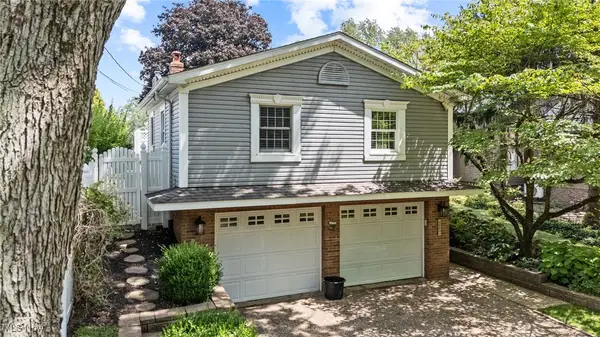 $509,500Active3 beds 2 baths
$509,500Active3 beds 2 baths210 Sycamore Nw Drive, North Canton, OH 44720
MLS# 5146070Listed by: KELLER WILLIAMS LEGACY GROUP REALTY 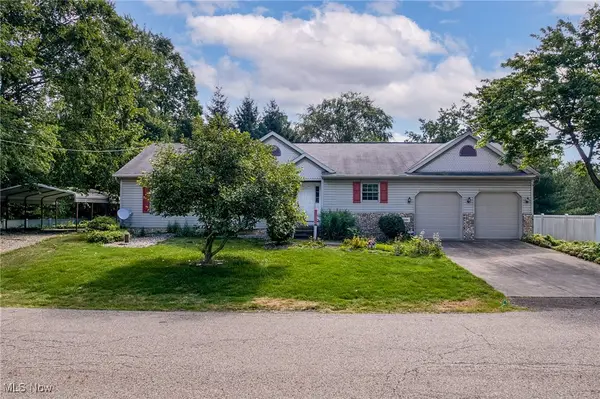 $229,000Pending2 beds 3 baths2,330 sq. ft.
$229,000Pending2 beds 3 baths2,330 sq. ft.8550 Sylvan Nw Avenue, North Canton, OH 44720
MLS# 5146814Listed by: EXP REALTY, LLC.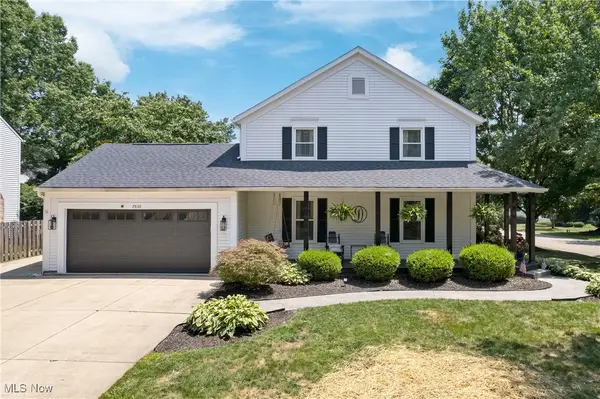 $394,900Pending4 beds 4 baths3,160 sq. ft.
$394,900Pending4 beds 4 baths3,160 sq. ft.7836 Sandleford Nw Avenue, North Canton, OH 44720
MLS# 5146427Listed by: CUTLER REAL ESTATE $224,900Pending3 beds 2 baths1,300 sq. ft.
$224,900Pending3 beds 2 baths1,300 sq. ft.1455 Whittier Ne Street, North Canton, OH 44721
MLS# 5146617Listed by: CUTLER REAL ESTATE

