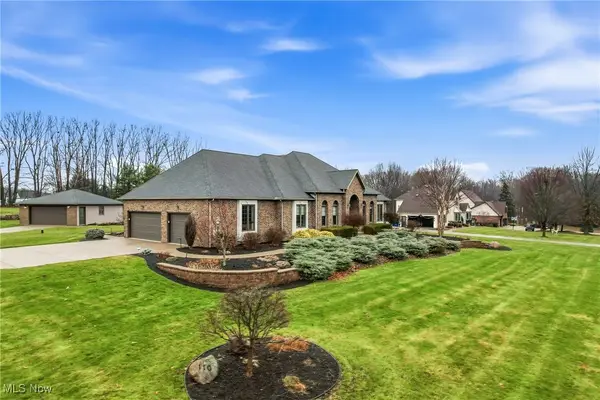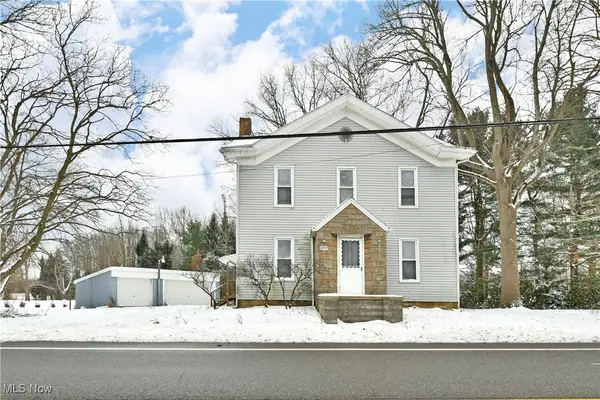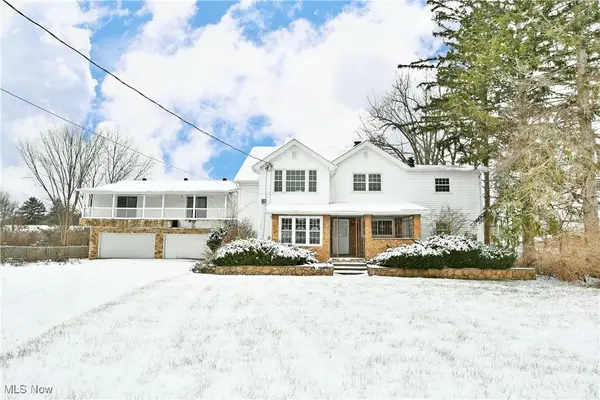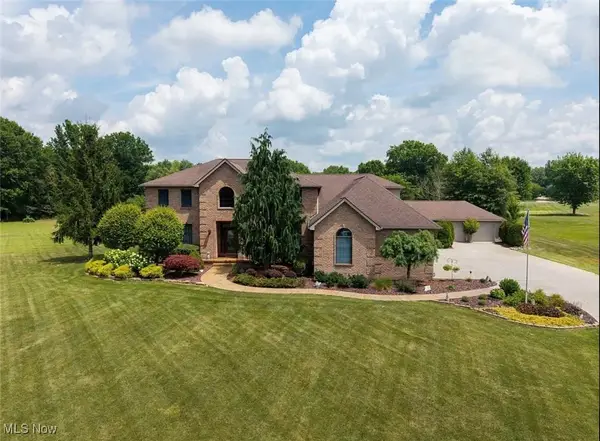455 Via Avellino Street, North Lima, OH 44452
Local realty services provided by:Better Homes and Gardens Real Estate Central
Listed by: jen jordan
Office: keller williams chervenic rlty
MLS#:5142931
Source:OH_NORMLS
Price summary
- Price:$2,100,000
- Price per sq. ft.:$272.59
- Monthly HOA dues:$85
About this home
Welcome to this exceptional custom-built lakefront estate in the highly desirable Via Avellino development, located in the coveted South Range School District. Built in 2014 by Master Plan Builders, this architectural masterpiece offers over 4,811 square feet above grade plus an additional living quarters in the finished walkout lower level, combining timeless elegance with modern functionality.
From the moment you arrive, the striking curb appeal, grand gables, stone accents, and manicured landscaping set the tone for what lies within. Step inside to discover a sophisticated interior featuring soaring ceilings, a dramatic 20' floor-to-ceiling stone fireplace and windows, wide-plank flooring, and an open-concept layout flooded with natural light. The gourmet kitchen is a showpiece, offering high-end cabinetry with integrated appliances, a massive waterfall island, double ovens, and panoramic views of the lake. The spacious dining area, and seamless access to the outdoor terrace make this home ideal for entertaining.
The primary suite is a true retreat, with tray ceilings, a private sitting area, and a spa-like bath with a clawfoot tub, oversized walk-in shower, dual vanities, and a beverage station/coffee bar. Additional 3 bedrooms upstairs, each with their own bathrooms are equally impressive, with designer finishes and custom storage throughout.
The lower level features a hidden man cave 26x30 accessible through a murphy door, with 10" sound-proof walls, and windows where you can still enjoy the gorgeous scenic views. Additionally, the walk out lower level offers a second living quarters with a full kitchen, dining and living areas rounded out by a bedroom and full bathroom.
Private fenced yard, peaceful lakeside ambiance, and awe-inspiring sunsets from your own upper balcony, with every detail thoughtfully designed and executed, this lakefront masterpiece blends timeless architecture with modern comfort for a lifestyle that’s second to none.
Contact an agent
Home facts
- Year built:2014
- Listing ID #:5142931
- Added:196 day(s) ago
- Updated:February 10, 2026 at 03:24 PM
Rooms and interior
- Bedrooms:6
- Total bathrooms:7
- Full bathrooms:5
- Half bathrooms:2
- Living area:7,704 sq. ft.
Heating and cooling
- Cooling:Central Air
- Heating:Forced Air, Gas
Structure and exterior
- Roof:Asphalt
- Year built:2014
- Building area:7,704 sq. ft.
- Lot area:1.29 Acres
Utilities
- Water:Public
- Sewer:Public Sewer
Finances and disclosures
- Price:$2,100,000
- Price per sq. ft.:$272.59
- Tax amount:$14,769 (2024)
New listings near 455 Via Avellino Street
- Open Sun, 1 to 2:30pm
 $675,000Active5 beds 3 baths2,852 sq. ft.
$675,000Active5 beds 3 baths2,852 sq. ft.110 Longview Circle, North Lima, OH 44452
MLS# 5178391Listed by: KELLER WILLIAMS CHERVENIC RLTY  $125,000Active4 beds 2 baths
$125,000Active4 beds 2 baths12977 South Avenue, North Lima, OH 44452
MLS# 5177383Listed by: BROKERS REALTY GROUP $215,000Pending5 beds 3 baths
$215,000Pending5 beds 3 baths9140 Woodworth Road, North Lima, OH 44452
MLS# 5177390Listed by: BROKERS REALTY GROUP $799,000Active5 beds 3 baths5,486 sq. ft.
$799,000Active5 beds 3 baths5,486 sq. ft.950 Country Manor Lane, North Lima, OH 44452
MLS# 5176276Listed by: KELLER WILLIAMS CHERVENIC RLTY $100,000Active3 beds 2 baths630 sq. ft.
$100,000Active3 beds 2 baths630 sq. ft.13627 Market Street, North Lima, OH 44452
MLS# 5156108Listed by: KELLER WILLIAMS CHERVENIC RLTY $1,000,000Active3 beds 1 baths1,565 sq. ft.
$1,000,000Active3 beds 1 baths1,565 sq. ft.11695 Basinger Road, North Lima, OH 44452
MLS# 4450709Listed by: NEAPOLITAN REALTY

