26861 Sudbury Drive, North Olmsted, OH 44070
Local realty services provided by:Better Homes and Gardens Real Estate Central

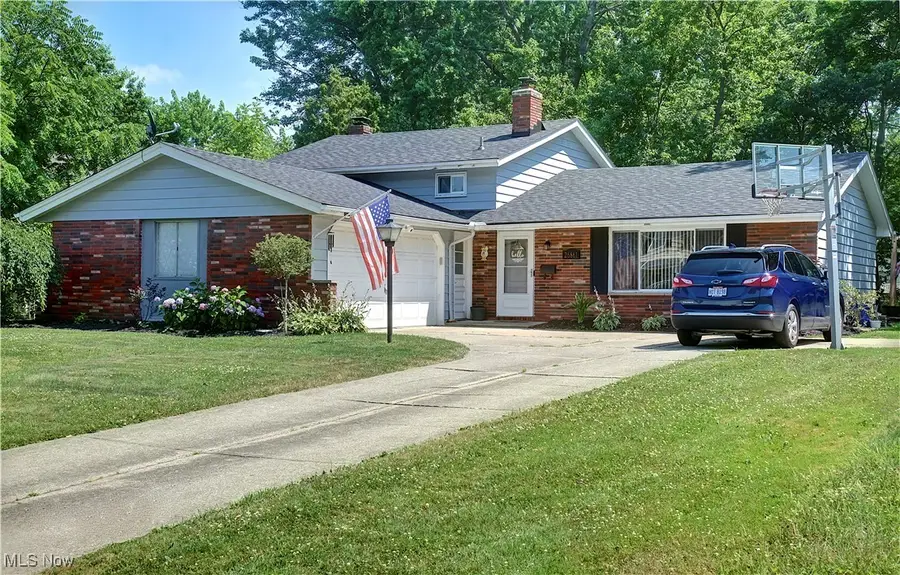

Listed by:brian t shepard
Office:era real solutions realty
MLS#:5138757
Source:OH_NORMLS
Price summary
- Price:$349,900
- Price per sq. ft.:$171.18
- Monthly HOA dues:$20.83
About this home
Congratulations! You've found a wonderfully updated split-level in the desirable Sandy Ridge development of North
Olmsted, located just minutes from the Westlake border, and a quick drive to shopping, restaurants, schools, Hopkins
International Airport, Cleveland Metroparks, local parks, recreation center and more! This 3 bedroom, 2-full
bathroom split level has been updated throughout with new flooring, carpeting, kitchen, bathrooms and paint! You'll
also find pristine hardwood flooring sitting well-protected underneath the bedroom carpets. In the backyard you'll
find two patio areas perfect for entertaining complete with a sliding glass door to easily walk out to. Improvements
include a fully updated kitchen in 2020, both full bathrooms remodeled in 2025, new hot water tank installed 2025 and
the roof was replaced with a complete tear off in 2022 with plenty of years left. This home sits just a few houses away
from the private Sandy Ridge development pool, where you can cool off on the hot summer days. Also located next to
the pool is a fully updated playground and an outdoor basketball court. You'll love it here. Don't miss your
opportunity!
Contact an agent
Home facts
- Year built:1968
- Listing Id #:5138757
- Added:28 day(s) ago
- Updated:August 16, 2025 at 07:12 AM
Rooms and interior
- Bedrooms:3
- Total bathrooms:2
- Full bathrooms:2
- Living area:2,044 sq. ft.
Heating and cooling
- Cooling:Central Air
- Heating:Forced Air, Gas
Structure and exterior
- Roof:Asphalt, Fiberglass, Shingle
- Year built:1968
- Building area:2,044 sq. ft.
- Lot area:0.25 Acres
Utilities
- Water:Public
- Sewer:Public Sewer
Finances and disclosures
- Price:$349,900
- Price per sq. ft.:$171.18
- Tax amount:$6,133 (2024)
New listings near 26861 Sudbury Drive
- New
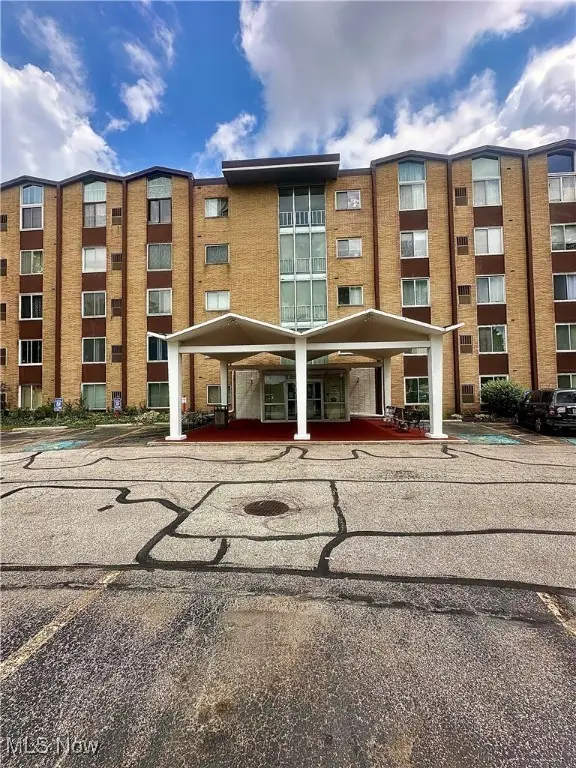 $79,000Active1 beds 1 baths
$79,000Active1 beds 1 baths25735 Lorain Road #102, North Olmsted, OH 44070
MLS# 5148799Listed by: RUSSELL REAL ESTATE SERVICES - Open Sun, 12 to 3pmNew
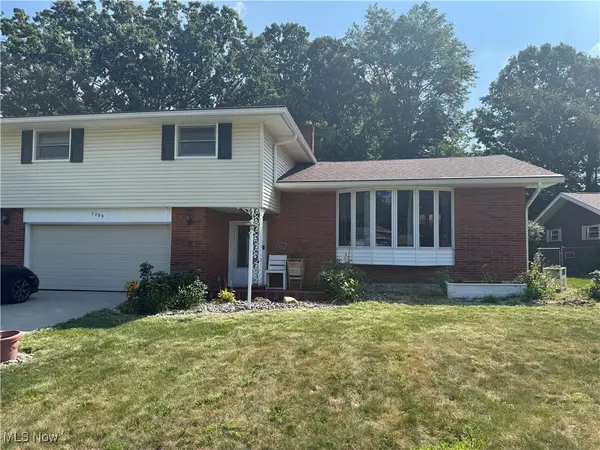 $330,000Active4 beds 3 baths2,783 sq. ft.
$330,000Active4 beds 3 baths2,783 sq. ft.5289 Berkshire Drive, North Olmsted, OH 44070
MLS# 5148312Listed by: CENTURY 21 HOMESTAR - New
 $169,900Active3 beds 2 baths1,408 sq. ft.
$169,900Active3 beds 2 baths1,408 sq. ft.24600 Clareshire Drive, North Olmsted, OH 44070
MLS# 5147267Listed by: KELLER WILLIAMS CITYWIDE 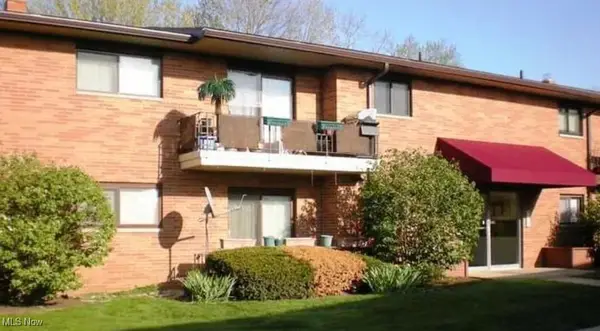 $124,900Pending3 beds 1 baths1,063 sq. ft.
$124,900Pending3 beds 1 baths1,063 sq. ft.24597 Clareshire Drive #201, North Olmsted, OH 44070
MLS# 5147126Listed by: REAL OF OHIO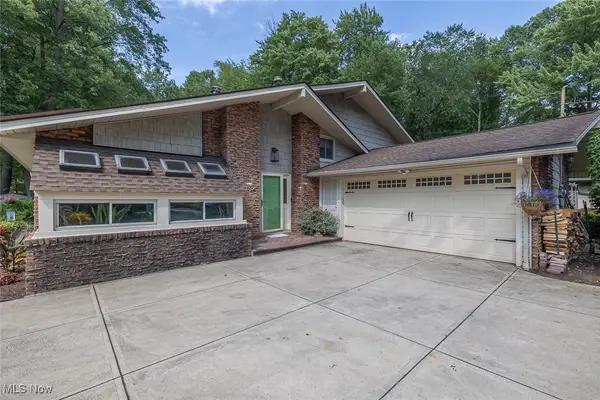 $355,000Pending5 beds 3 baths1,874 sq. ft.
$355,000Pending5 beds 3 baths1,874 sq. ft.5547 Barton Road, North Olmsted, OH 44070
MLS# 5146756Listed by: KELLER WILLIAMS CITYWIDE- New
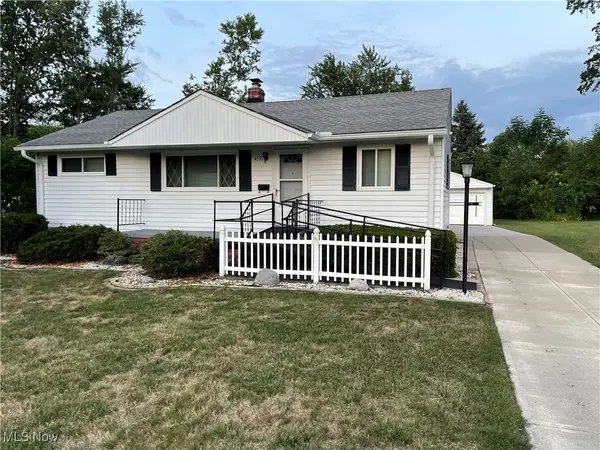 $278,000Active3 beds 2 baths
$278,000Active3 beds 2 baths4531 Selhurst Road, North Olmsted, OH 44070
MLS# 5147005Listed by: JMG OHIO 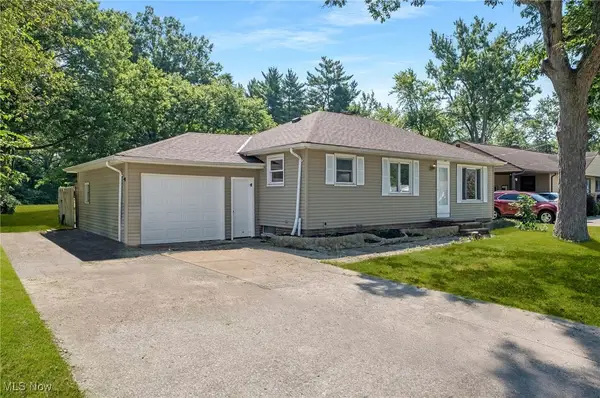 $249,900Pending3 beds 2 baths1,735 sq. ft.
$249,900Pending3 beds 2 baths1,735 sq. ft.5861 Stearns Road, North Olmsted, OH 44070
MLS# 5145187Listed by: RE/MAX CROSSROADS PROPERTIES- Open Sun, 12 to 2pmNew
 $385,000Active3 beds 3 baths1,798 sq. ft.
$385,000Active3 beds 3 baths1,798 sq. ft.23976 Noreen Drive, North Olmsted, OH 44070
MLS# 5146549Listed by: KEY REALTY 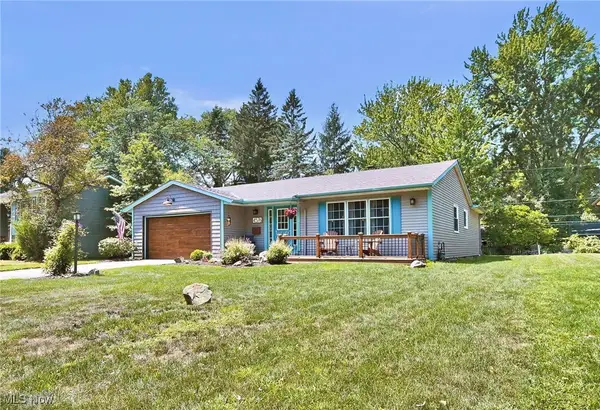 $279,900Pending3 beds 2 baths2,243 sq. ft.
$279,900Pending3 beds 2 baths2,243 sq. ft.4576 Camellia Lane, North Olmsted, OH 44070
MLS# 5145889Listed by: KELLER WILLIAMS ELEVATE- New
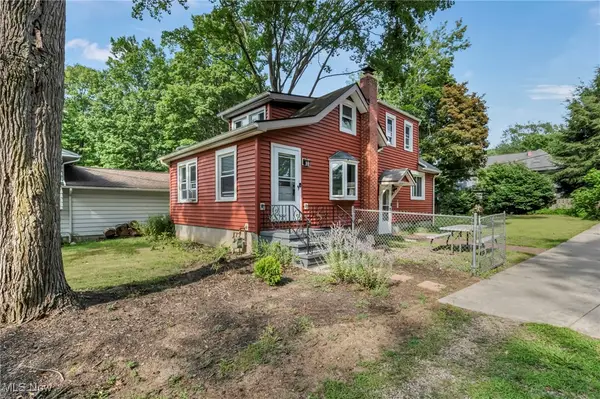 $259,900Active3 beds 2 baths1,910 sq. ft.
$259,900Active3 beds 2 baths1,910 sq. ft.5461 Wellesley Avenue, North Olmsted, OH 44070
MLS# 5141663Listed by: EXP REALTY, LLC.
