28625 Elder Drive, North Olmsted, OH 44070
Local realty services provided by:Better Homes and Gardens Real Estate Central
Listed by:lisa humenik
Office:re/max crossroads properties
MLS#:5167961
Source:OH_NORMLS
Price summary
- Price:$339,900
- Price per sq. ft.:$199.47
About this home
All new completely renovated 3 Bedroom / 2 Full Bath Split-level style home with everything updated that you could imagine! This spacious home has over 1,700 sf of living space and sits on a .28-acre private lot. The beautiful curb appeal welcomes you as the home has a new driveway, new roof, new vinyl siding, and freshly updated landscaping. As you walk inside, you are greeted by a modern open style floor plan with the Great Room open to the Kitchen and Dining areas. A large island with breakfast bar with overhead pendant lights is a centerpiece and accents the main living area. The gourmet Kitchen features all new white cabinetry, marbled quartz countertops and backsplash, all brand-new high-quality Samsung Refrigerator, Stove, Dishwasher, and Microwave appliances (all included). The lower level features a spacious Family Room with egress to the backyard, a full bathroom with walk-in shower, and laundry room. The upstairs features three large bedrooms – all with new carpeting and lighting. The main upstairs full bathroom features double sinks and a shower/tub with white subway tile surround. Brand new renovations in 2025 include: all windows, new roof, driveway, furnace, Central Air, H2O Tank, all electrical, lighting, vinyl flooring, all carpeting, and more. Nothing to do here but pack and call the movers!
Contact an agent
Home facts
- Year built:1961
- Listing ID #:5167961
- Added:2 day(s) ago
- Updated:November 01, 2025 at 05:37 PM
Rooms and interior
- Bedrooms:3
- Total bathrooms:2
- Full bathrooms:2
- Living area:1,704 sq. ft.
Heating and cooling
- Cooling:Central Air
- Heating:Forced Air, Gas
Structure and exterior
- Roof:Asphalt, Fiberglass
- Year built:1961
- Building area:1,704 sq. ft.
- Lot area:0.28 Acres
Utilities
- Water:Public
- Sewer:Public Sewer
Finances and disclosures
- Price:$339,900
- Price per sq. ft.:$199.47
- Tax amount:$4,085 (2024)
New listings near 28625 Elder Drive
- Open Sun, 12 to 2pmNew
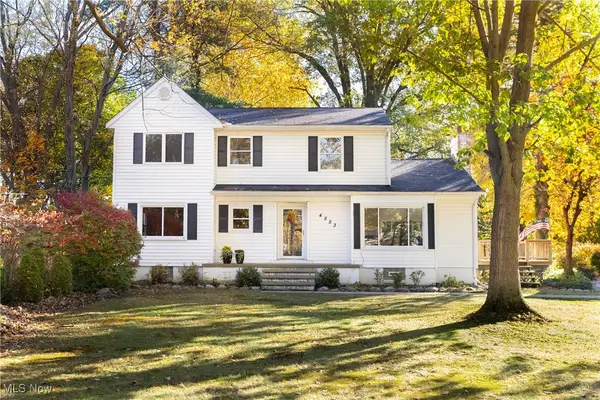 $482,900Active5 beds 3 baths3,403 sq. ft.
$482,900Active5 beds 3 baths3,403 sq. ft.4553 Porter Road, North Olmsted, OH 44070
MLS# 5168479Listed by: RUSSELL REAL ESTATE SERVICES - New
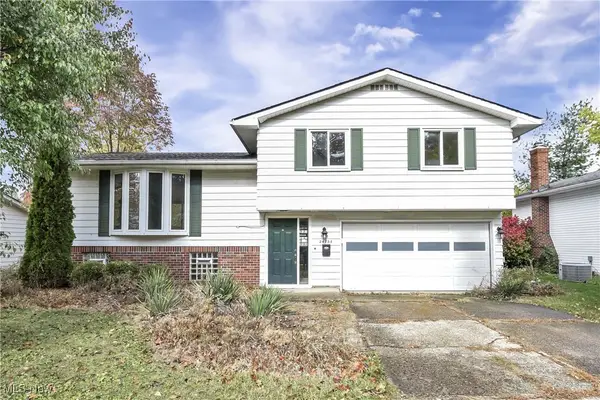 $230,000Active3 beds 2 baths1,724 sq. ft.
$230,000Active3 beds 2 baths1,724 sq. ft.24758 Doe Drive, North Olmsted, OH 44070
MLS# 5166921Listed by: KELLER WILLIAMS CITYWIDE - New
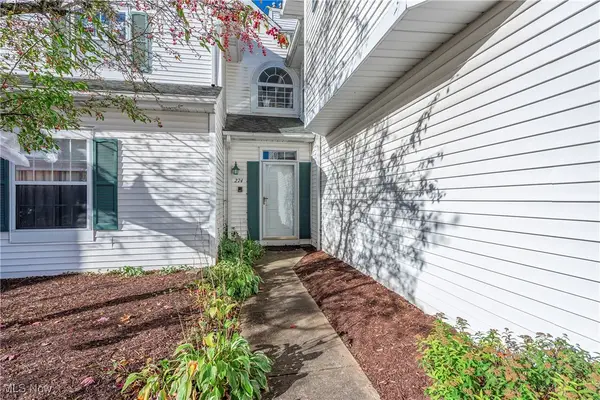 $250,000Active2 beds 2 baths1,379 sq. ft.
$250,000Active2 beds 2 baths1,379 sq. ft.274 Vista Circle, North Olmsted, OH 44070
MLS# 5167827Listed by: BERKSHIRE HATHAWAY HOMESERVICES LUCIEN REALTY - New
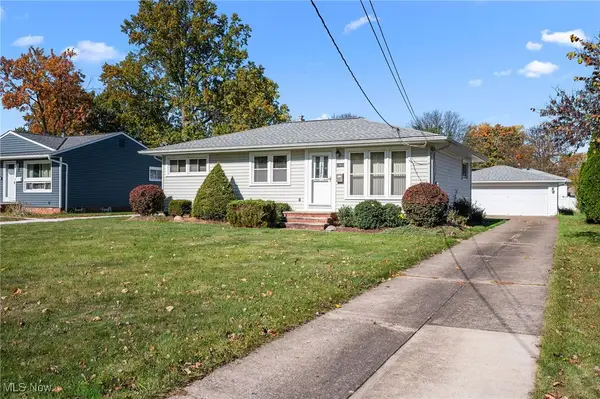 $239,900Active3 beds 2 baths1,492 sq. ft.
$239,900Active3 beds 2 baths1,492 sq. ft.23856 Lebern Drive, North Olmsted, OH 44070
MLS# 5168216Listed by: ON TARGET REALTY, INC. 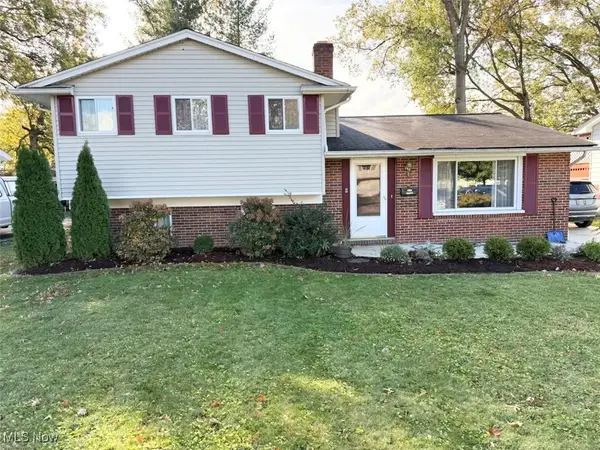 $289,000Pending3 beds 2 baths1,544 sq. ft.
$289,000Pending3 beds 2 baths1,544 sq. ft.25077 Doe Drive, North Olmsted, OH 44070
MLS# 5167873Listed by: CENTURY 21 ASA COX HOMES- New
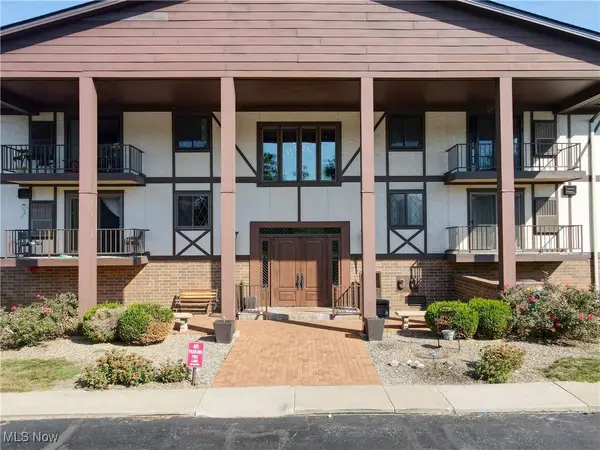 $99,900Active1 beds 2 baths923 sq. ft.
$99,900Active1 beds 2 baths923 sq. ft.4849 Grace Road #121, North Olmsted, OH 44070
MLS# 5167588Listed by: KELLER WILLIAMS LEGACY GROUP REALTY  $299,900Pending3 beds 2 baths2,264 sq. ft.
$299,900Pending3 beds 2 baths2,264 sq. ft.4550 Georgette Avenue, North Olmsted, OH 44070
MLS# 5166880Listed by: BERKSHIRE HATHAWAY HOMESERVICES PROFESSIONAL REALTY- New
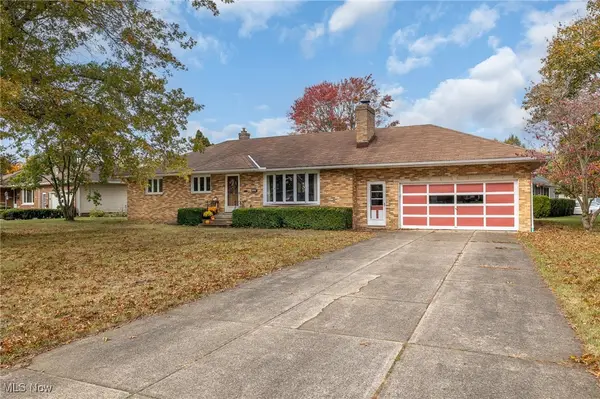 $299,900Active3 beds 2 baths2,231 sq. ft.
$299,900Active3 beds 2 baths2,231 sq. ft.5668 Allendale Drive, North Olmsted, OH 44070
MLS# 5162368Listed by: KELLER WILLIAMS CITYWIDE - New
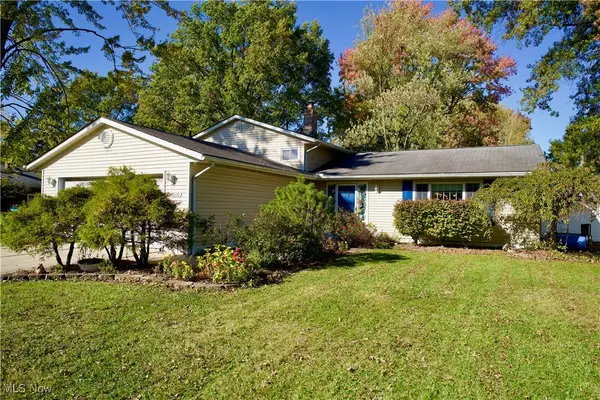 $299,900Active4 beds 2 baths1,848 sq. ft.
$299,900Active4 beds 2 baths1,848 sq. ft.28130 Angela Drive, North Olmsted, OH 44070
MLS# 5166949Listed by: BERKSHIRE HATHAWAY HOMESERVICES PROFESSIONAL REALTY
