29408 Stewart Drive, North Olmsted, OH 44070
Local realty services provided by:Better Homes and Gardens Real Estate Central
Listed by: claudine r steinfurth
Office: re/max above & beyond
MLS#:5156101
Source:OH_NORMLS
Price summary
- Price:$289,900
- Price per sq. ft.:$154.12
- Monthly HOA dues:$20.42
About this home
Enjoy the amenities of Bretton Ridge in this 4BR, 2-1/2 BA Split-Level home*Enjoy the peace of mind with a fully fenced backyard* The room sizes in this home are comfortably appointed and afford inviting qualities allowing you to create your personal touches*The flow pattern is open, yet distinguished room areas*From the front entryway/foyer to the Kitchen or the Family Room w/WBFP and w/slider to the covered rear patio*The Eat-in styled kitchen affords good storage/cabinetry*There is a pantry in the hallway and the half-bath*The Formal Dining Room has a tasteful chandelier, vaulted ceiling and flows nicely into the Living Room*The Living Room has a bowed window and vaulted ceiling*All Bedrooms are all of good size and on the 2nd level*The Master Suite has a full bath with stall shower and his & her closets*In the hallway there is a whole house attic fan and large closet with access to the attic*The Roof & Windows are approximately 10-12 yrs old*The Windows are Window Nation & check w/them for any warranty*Under the carpeting, there is hardwood*This home affords a great opportunity to enter Bretton Ridge with its comfort, space, and versatility for everyday living and entertaining*The basement is unfinished, electric is on breakers*There is a Hot water/baseboard radiant heat system*Easy to show*Located close to schools, parks, shopping and other amenities*The HOA park has a playground/pool/tennis/baseball amenities*Easy access to major commuter routes(480 & turnpike)*This home combines suburban comfort with urban accessibility*Schedule your private tour with your agent of choice*Easy showing*Seller is providing a one year/12-month Home Warranty*Bretton Ridge dues are mandatory at $245 annually for Recreation/Pool/Playground/Tennis-Pickle Ball/etc. If you wish furthers on the HOA, check: board@brettonridge
Contact an agent
Home facts
- Year built:1965
- Listing ID #:5156101
- Added:95 day(s) ago
- Updated:December 19, 2025 at 08:16 AM
Rooms and interior
- Bedrooms:4
- Total bathrooms:3
- Full bathrooms:2
- Half bathrooms:1
- Living area:1,881 sq. ft.
Heating and cooling
- Cooling:Attic Fan
- Heating:Hot Water, Radiant, Steam
Structure and exterior
- Roof:Asphalt, Fiberglass
- Year built:1965
- Building area:1,881 sq. ft.
- Lot area:0.3 Acres
Utilities
- Water:Public
- Sewer:Public Sewer
Finances and disclosures
- Price:$289,900
- Price per sq. ft.:$154.12
- Tax amount:$6,363 (2024)
New listings near 29408 Stewart Drive
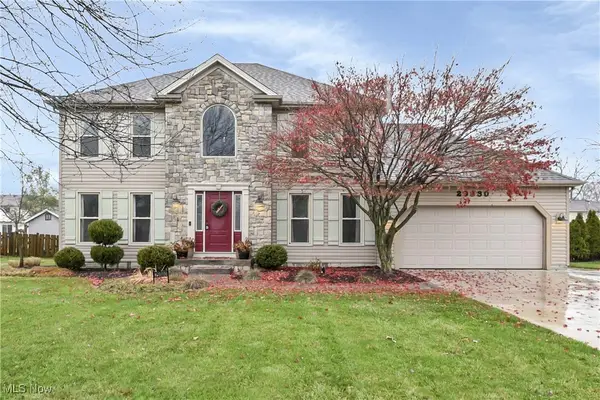 $439,900Pending4 beds 3 baths2,208 sq. ft.
$439,900Pending4 beds 3 baths2,208 sq. ft.29880 Westminster Drive, North Olmsted, OH 44070
MLS# 5176194Listed by: TRELORA REALTY, INC.- Open Sat, 1 to 3pm
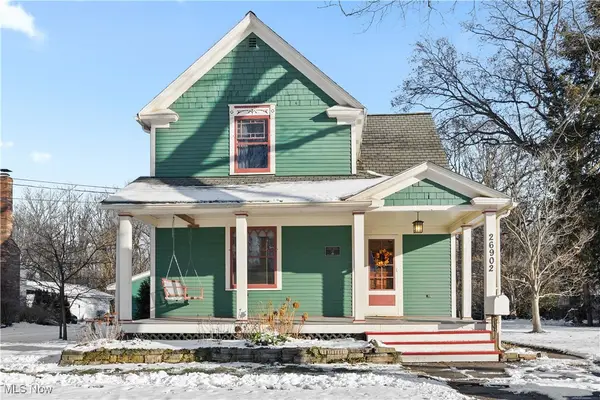 $299,000Active3 beds 2 baths1,655 sq. ft.
$299,000Active3 beds 2 baths1,655 sq. ft.26902 Butternut Ridge Road, North Olmsted, OH 44070
MLS# 5175345Listed by: MADER REALTY, LLC. 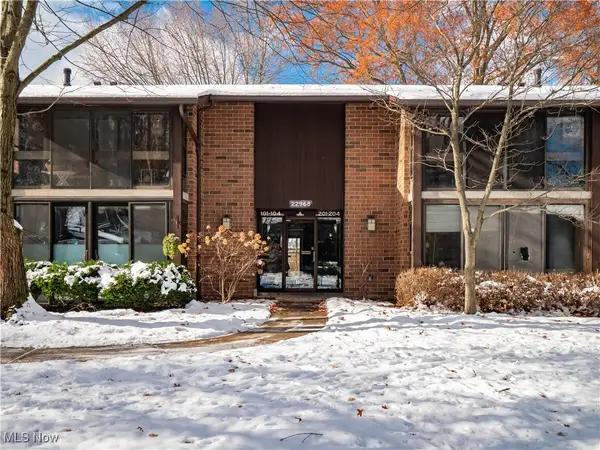 $139,900Active2 beds 2 baths1,050 sq. ft.
$139,900Active2 beds 2 baths1,050 sq. ft.22968 Maple Ridge Road #103, North Olmsted, OH 44070
MLS# 5175865Listed by: EXP REALTY, LLC.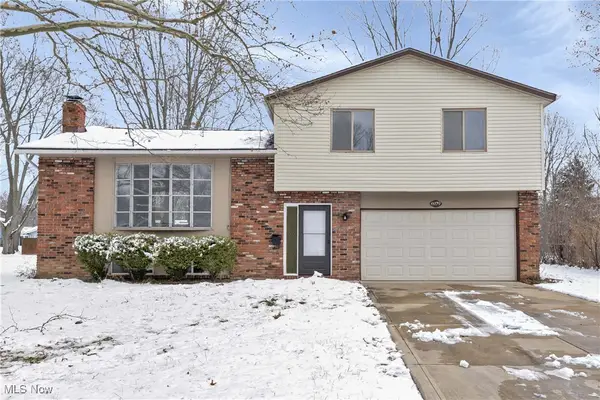 $299,900Active4 beds 2 baths
$299,900Active4 beds 2 baths6979 Warrington Drive, North Olmsted, OH 44070
MLS# 5175757Listed by: RE/MAX ABOVE & BEYOND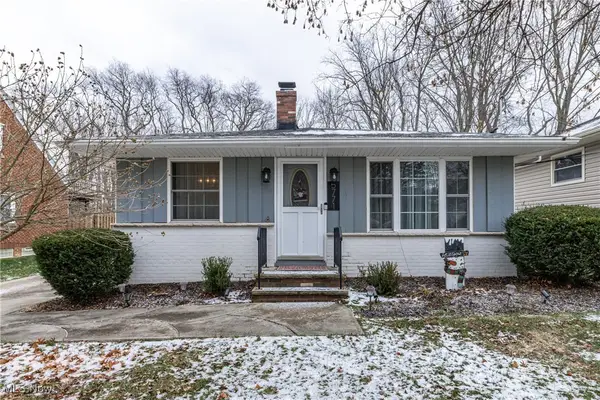 $264,900Pending3 beds 2 baths1,040 sq. ft.
$264,900Pending3 beds 2 baths1,040 sq. ft.5771 Wellesley Avenue, North Olmsted, OH 44070
MLS# 5175485Listed by: KELLER WILLIAMS ELEVATE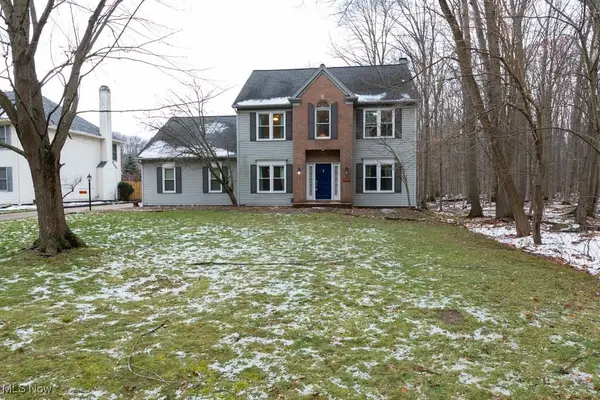 $395,000Active4 beds 3 baths4,128 sq. ft.
$395,000Active4 beds 3 baths4,128 sq. ft.5500 Bradley Road, North Olmsted, OH 44070
MLS# 5174634Listed by: CENTURY 21 HOMESTAR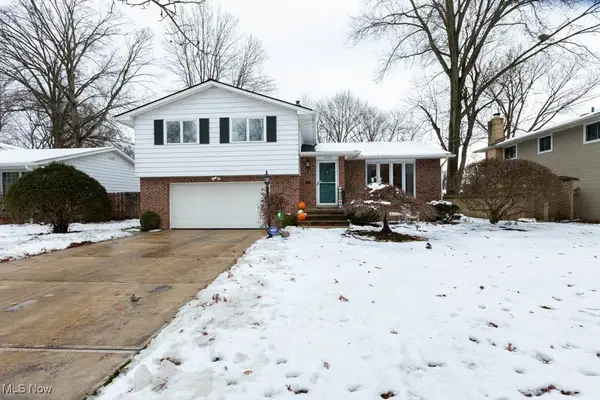 $315,000Pending3 beds 2 baths2,163 sq. ft.
$315,000Pending3 beds 2 baths2,163 sq. ft.3139 W 230th Street, North Olmsted, OH 44070
MLS# 5174857Listed by: BERKSHIRE HATHAWAY HOMESERVICES PROFESSIONAL REALTY $249,900Pending3 beds 2 baths1,680 sq. ft.
$249,900Pending3 beds 2 baths1,680 sq. ft.3517 Walter Road, North Olmsted, OH 44070
MLS# 5173465Listed by: OHIO BROKER DIRECT- Open Sat, 1 to 3pm
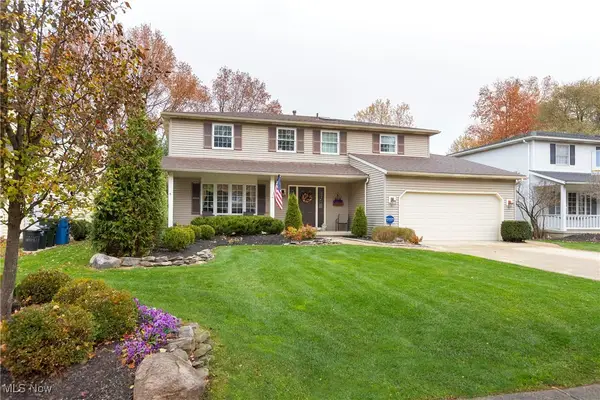 $399,500Pending4 beds 3 baths
$399,500Pending4 beds 3 baths25148 Tara Lynn Drive, North Olmsted, OH 44070
MLS# 5173550Listed by: PUT-IN-BAY ISLAND REAL ESTATE LLC 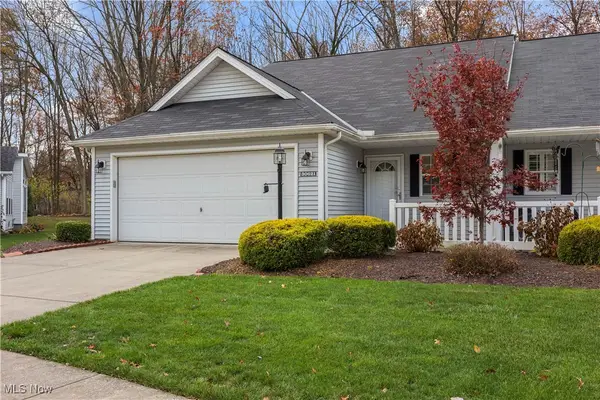 $275,000Pending3 beds 2 baths1,737 sq. ft.
$275,000Pending3 beds 2 baths1,737 sq. ft.30621 Iris Court, North Olmsted, OH 44070
MLS# 5172727Listed by: RE/MAX CROSSROADS PROPERTIES
