29651 Westminster Drive, North Olmsted, OH 44070
Local realty services provided by:Better Homes and Gardens Real Estate Central
Listed by: kirk a suhart
Office: king realty
MLS#:5170445
Source:OH_NORMLS
Price summary
- Price:$329,900
- Price per sq. ft.:$128.27
- Monthly HOA dues:$22.92
About this home
Nicely maintained colonial in desirable Bretton Ridge Subdivision. Home has many updates in the last couple years- roof 2020, windows 2020, vinyl siding 2020 sliding patio door and front door 2020. Home features sliding glass doors separating the living room from front hall and also sliding door between dining room and kitchen. Living room and Dining room have hard wood flooring. Large eat-in kitchen with stainless steel appliances opens up to large family room with wood burning fireplace. Upstairs features large primary suite with primary bathroom which has been updated- plus a separate private balcony. Three large additional bedrooms and a 2nd full bathroom comprise the remainder upstairs. The full partially finished basement features wall to wall carpeting and currently used as an entertainment space. The laundry and utilities room make up the other half. Come see it while it lasts.
Contact an agent
Home facts
- Year built:1967
- Listing ID #:5170445
- Added:42 day(s) ago
- Updated:December 19, 2025 at 03:13 PM
Rooms and interior
- Bedrooms:4
- Total bathrooms:3
- Full bathrooms:2
- Half bathrooms:1
- Living area:2,572 sq. ft.
Heating and cooling
- Cooling:Central Air
- Heating:Forced Air, Gas
Structure and exterior
- Roof:Asphalt, Fiberglass
- Year built:1967
- Building area:2,572 sq. ft.
- Lot area:0.27 Acres
Utilities
- Water:Public
- Sewer:Public Sewer
Finances and disclosures
- Price:$329,900
- Price per sq. ft.:$128.27
- Tax amount:$6,536 (2024)
New listings near 29651 Westminster Drive
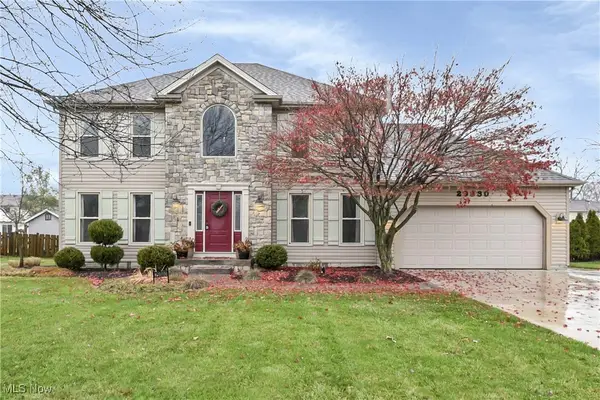 $439,900Pending4 beds 3 baths2,208 sq. ft.
$439,900Pending4 beds 3 baths2,208 sq. ft.29880 Westminster Drive, North Olmsted, OH 44070
MLS# 5176194Listed by: TRELORA REALTY, INC.- Open Sat, 1 to 3pm
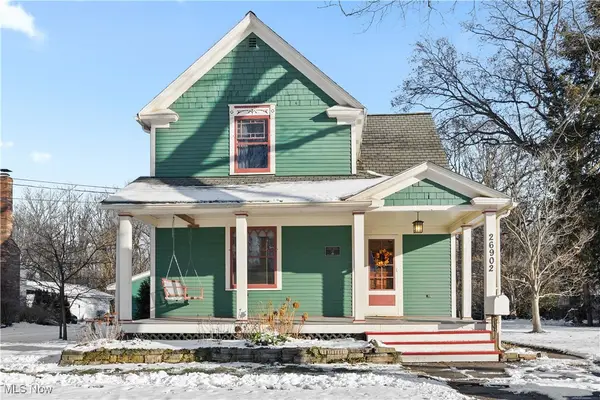 $299,000Active3 beds 2 baths1,655 sq. ft.
$299,000Active3 beds 2 baths1,655 sq. ft.26902 Butternut Ridge Road, North Olmsted, OH 44070
MLS# 5175345Listed by: MADER REALTY, LLC. 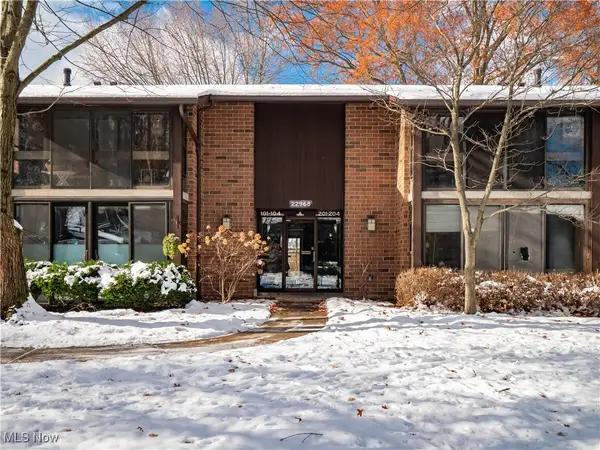 $139,900Active2 beds 2 baths1,050 sq. ft.
$139,900Active2 beds 2 baths1,050 sq. ft.22968 Maple Ridge Road #103, North Olmsted, OH 44070
MLS# 5175865Listed by: EXP REALTY, LLC.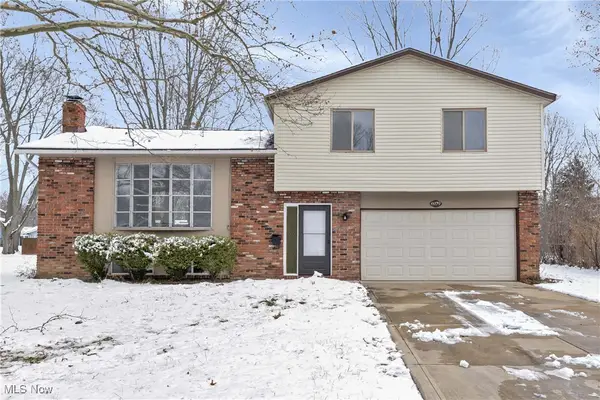 $299,900Active4 beds 2 baths
$299,900Active4 beds 2 baths6979 Warrington Drive, North Olmsted, OH 44070
MLS# 5175757Listed by: RE/MAX ABOVE & BEYOND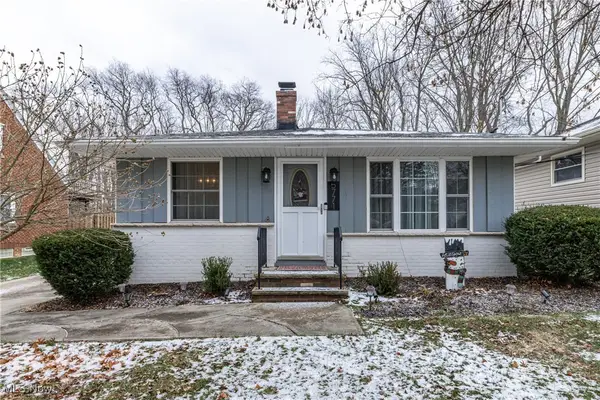 $264,900Pending3 beds 2 baths1,040 sq. ft.
$264,900Pending3 beds 2 baths1,040 sq. ft.5771 Wellesley Avenue, North Olmsted, OH 44070
MLS# 5175485Listed by: KELLER WILLIAMS ELEVATE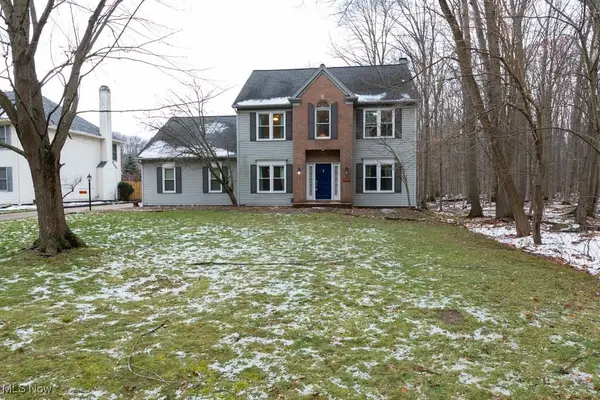 $395,000Active4 beds 3 baths4,128 sq. ft.
$395,000Active4 beds 3 baths4,128 sq. ft.5500 Bradley Road, North Olmsted, OH 44070
MLS# 5174634Listed by: CENTURY 21 HOMESTAR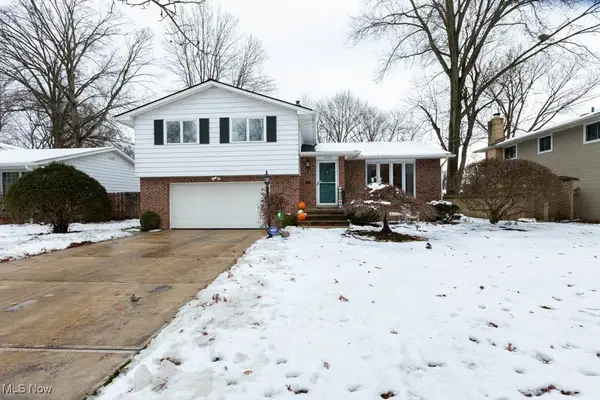 $315,000Pending3 beds 2 baths2,163 sq. ft.
$315,000Pending3 beds 2 baths2,163 sq. ft.3139 W 230th Street, North Olmsted, OH 44070
MLS# 5174857Listed by: BERKSHIRE HATHAWAY HOMESERVICES PROFESSIONAL REALTY $249,900Pending3 beds 2 baths1,680 sq. ft.
$249,900Pending3 beds 2 baths1,680 sq. ft.3517 Walter Road, North Olmsted, OH 44070
MLS# 5173465Listed by: OHIO BROKER DIRECT- Open Sat, 1 to 3pm
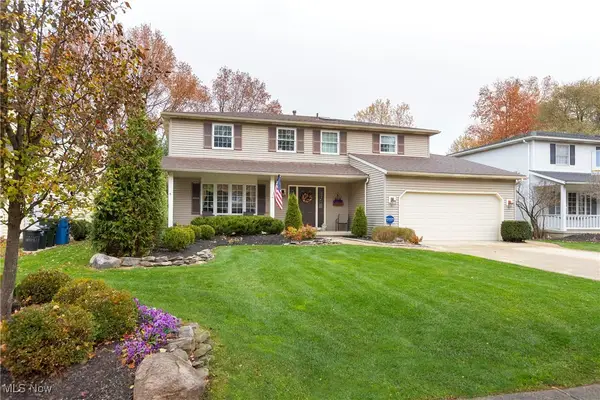 $399,500Pending4 beds 3 baths
$399,500Pending4 beds 3 baths25148 Tara Lynn Drive, North Olmsted, OH 44070
MLS# 5173550Listed by: PUT-IN-BAY ISLAND REAL ESTATE LLC 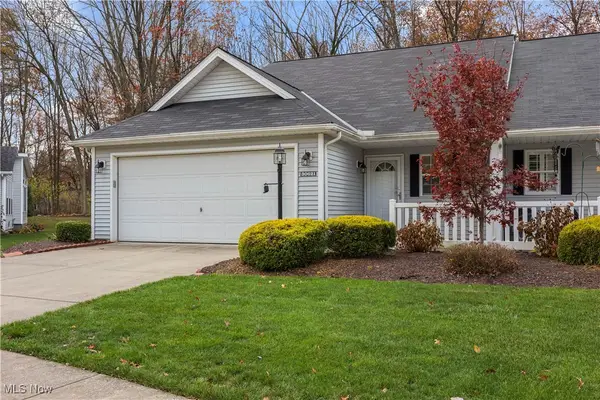 $275,000Pending3 beds 2 baths1,737 sq. ft.
$275,000Pending3 beds 2 baths1,737 sq. ft.30621 Iris Court, North Olmsted, OH 44070
MLS# 5172727Listed by: RE/MAX CROSSROADS PROPERTIES
