4345 Martin Drive, North Olmsted, OH 44070
Local realty services provided by:Better Homes and Gardens Real Estate Central
Listed by: jennifer l taylor
Office: russell real estate services
MLS#:5171827
Source:OH_NORMLS
Price summary
- Price:$289,900
- Price per sq. ft.:$124.9
About this home
This sprawling ranch offers over 2,300 sq. ft. of living space and sits on a beautiful ¾-acre lot with a large
turnaround driveway and a 4-car detached garage. Featuring 4 bedrooms and 2.5 baths, this home offers both
comfort and function with plenty of room to spread out. The home has two convenient entrances, front and back. From the back breezeway, you'll enter near the owners suite, which includes a spacious 14x20 bedroom and a bath with a relaxing soaking tub. Wood floors extend through the owners bath, half bath, and laundry area. The laundry room leads into the kitchen, which
features oak cabinetry, laminate countertops, and all appliances included. The kitchen opens to a generous eating area and flows into the living and dining rooms, complete with a cozy wood-burning fireplace. A family room on the opposite side of the living/dining area adds even more living space and features a gas fireplace for added warmth and charm. The additional three bedrooms and a full bath are located in their own wing of the home, offering great separation and privacy. One bedroom was previously used as a beauty salon, providing extra flexibility for a home office, craft room, or hobby space. Outside, you'll love the large composite 23X28 (Trex) deck overlooking the spacious yard, perfect for entertaining or relaxing. Additional updates include a newer hot water tank and newer Anderson sliding door to the deck. Several Anderson windows throughout the home bring in great natural light. With some updates, this home offers instant equity potential and is priced accordingly. Seller is unable to make any repairs and selling as-is. A fantastic opportunity for those seeking a spacious, well-built ranch with multiple living areas, great storage, and plenty of garage space! Home Warranty included!
Contact an agent
Home facts
- Year built:1954
- Listing ID #:5171827
- Added:90 day(s) ago
- Updated:February 10, 2026 at 08:19 AM
Rooms and interior
- Bedrooms:4
- Total bathrooms:3
- Full bathrooms:2
- Half bathrooms:1
- Living area:2,321 sq. ft.
Heating and cooling
- Cooling:Central Air
- Heating:Fireplaces, Forced Air, Gas
Structure and exterior
- Roof:Asphalt, Fiberglass
- Year built:1954
- Building area:2,321 sq. ft.
- Lot area:0.72 Acres
Utilities
- Water:Public
- Sewer:Public Sewer
Finances and disclosures
- Price:$289,900
- Price per sq. ft.:$124.9
- Tax amount:$7,167 (2024)
New listings near 4345 Martin Drive
- New
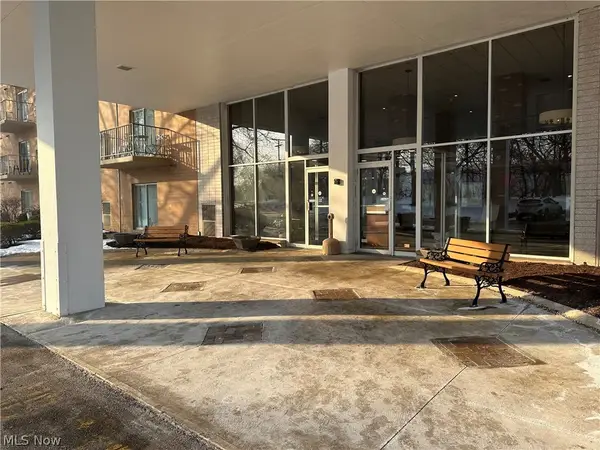 $79,000Active1 beds 1 baths
$79,000Active1 beds 1 baths3675 Clague Road #312, North Olmsted, OH 44070
MLS# 5186117Listed by: $2100$ REALTY SELLERS CHOICE, - New
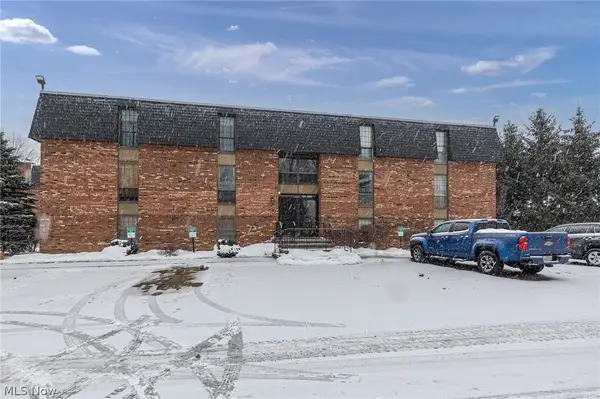 $125,000Active1 beds 1 baths826 sq. ft.
$125,000Active1 beds 1 baths826 sq. ft.4187 Columbia Road #325, North Olmsted, OH 44070
MLS# 5185082Listed by: EXP REALTY, LLC. - Open Sun, 1 to 2:30pmNew
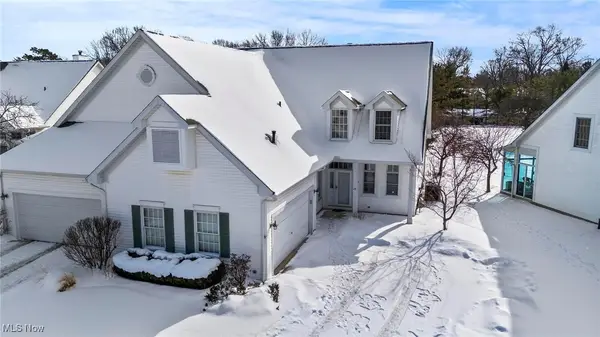 $399,000Active3 beds 3 baths2,373 sq. ft.
$399,000Active3 beds 3 baths2,373 sq. ft.25 Golf View Lane, North Olmsted, OH 44070
MLS# 5185157Listed by: BERKSHIRE HATHAWAY HOMESERVICES PROFESSIONAL REALTY 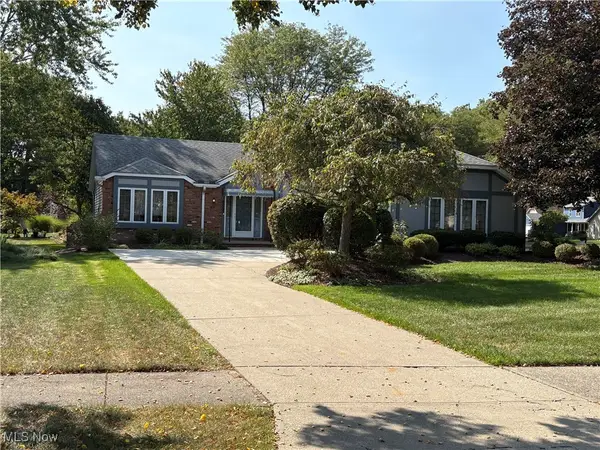 $329,900Pending4 beds 3 baths2,544 sq. ft.
$329,900Pending4 beds 3 baths2,544 sq. ft.6065 Brook Circle, North Olmsted, OH 44070
MLS# 5184954Listed by: ARROW REALTY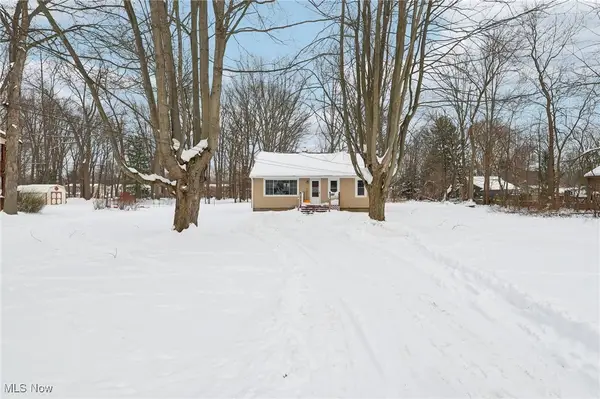 $185,000Active3 beds 1 baths922 sq. ft.
$185,000Active3 beds 1 baths922 sq. ft.4623 Martin Drive, North Olmsted, OH 44070
MLS# 5181265Listed by: CENTURY 21 ASA COX HOMES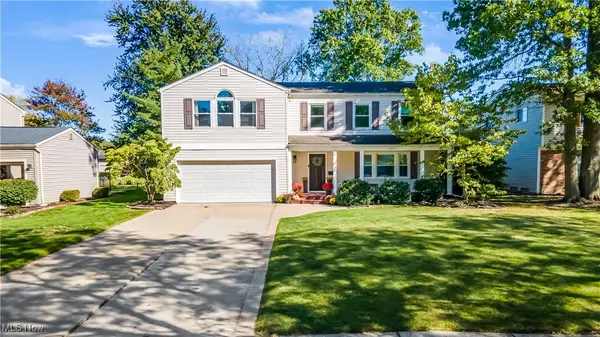 $485,000Active4 beds 3 baths2,906 sq. ft.
$485,000Active4 beds 3 baths2,906 sq. ft.6405 Stafford Drive, North Olmsted, OH 44070
MLS# 5183115Listed by: RE/MAX ABOVE & BEYOND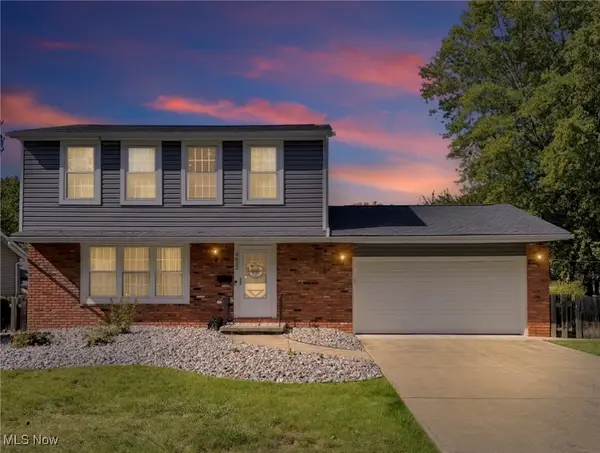 $299,900Pending3 beds 2 baths2,333 sq. ft.
$299,900Pending3 beds 2 baths2,333 sq. ft.4612 Camellia Lane, North Olmsted, OH 44070
MLS# 5183858Listed by: RE/MAX ABOVE & BEYOND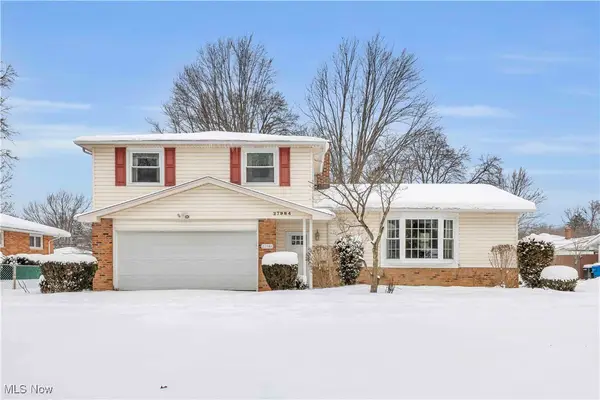 $300,000Pending4 beds 2 baths2,724 sq. ft.
$300,000Pending4 beds 2 baths2,724 sq. ft.27984 Wisteria Drive, North Olmsted, OH 44070
MLS# 5183497Listed by: KELLER WILLIAMS CITYWIDE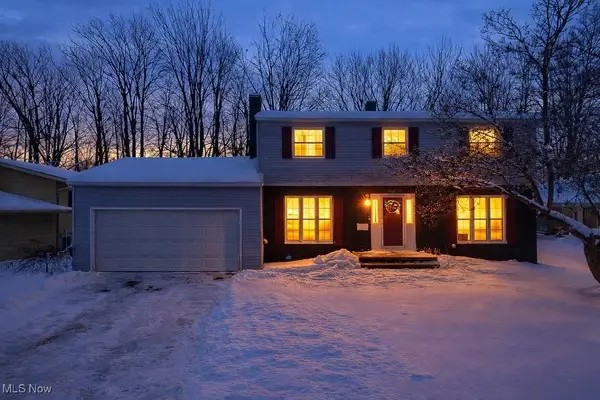 $369,900Pending4 beds 4 baths2,784 sq. ft.
$369,900Pending4 beds 4 baths2,784 sq. ft.29819 Sutton Drive, North Olmsted, OH 44070
MLS# 5183882Listed by: EXP REALTY, LLC.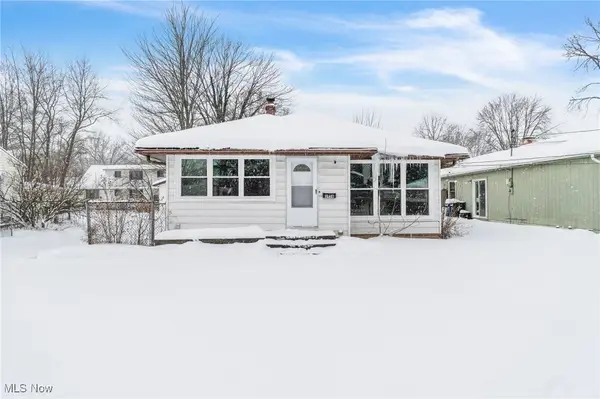 $269,900Pending3 beds 1 baths1,638 sq. ft.
$269,900Pending3 beds 1 baths1,638 sq. ft.5938 Porter Road, North Olmsted, OH 44070
MLS# 5183529Listed by: EXP REALTY, LLC.

