4429 Canterbury Road, North Olmsted, OH 44070
Local realty services provided by:Better Homes and Gardens Real Estate Central
Listed by: sam ohler
Office: re/max transitions
MLS#:5140802
Source:OH_NORMLS
Price summary
- Price:$295,000
- Price per sq. ft.:$150.59
About this home
Tucked away on a quiet lot with many mature trees, this updated ranch offers a peaceful, wooded setting with the convenience of being just minutes from shopping, restaurants, and highway access. Step inside to an open-concept layout where the dining area flows seamlessly into the living room and a stylishly upgraded kitchen. The kitchen features two-tone shaker cabinets, granite countertops, a tile backsplash, and a pot filler above the stove, perfect for all home cooking.
Off the main living area, you'll find three well-sized bedrooms and a beautifully updated full bath. The living room looks out over a deep backyard filled with trees, creating a truly serene view. Just off the dining room, a laundry room with an attached half bath offers added functionality, along with access to the attached one-car garage.
A standout feature is the finished bonus space upstairs, complete with a loft area and a fourth bedroom, plus extra storage tucked behind the walls, ideal for guests, a playroom, or a private office.
Step outside to the sprawling back deck, offering plenty of space for relaxing, dining, and entertaining. Adjacent to the deck is a cozy outdoor hangout area with a propane fireplace, and further into the yard you'll find a wood-burning fire pit and children's play set for those perfect Ohio evenings.
With thoughtful upgrades throughout, modern style, and a truly unique lot, this home is a rare find in North Olmsted
Contact an agent
Home facts
- Year built:1953
- Listing ID #:5140802
- Added:153 day(s) ago
- Updated:December 19, 2025 at 03:13 PM
Rooms and interior
- Bedrooms:4
- Total bathrooms:2
- Full bathrooms:1
- Half bathrooms:1
- Living area:1,959 sq. ft.
Heating and cooling
- Cooling:Central Air
- Heating:Forced Air
Structure and exterior
- Roof:Shingle
- Year built:1953
- Building area:1,959 sq. ft.
- Lot area:0.58 Acres
Utilities
- Water:Public
- Sewer:Public Sewer
Finances and disclosures
- Price:$295,000
- Price per sq. ft.:$150.59
- Tax amount:$4,558 (2024)
New listings near 4429 Canterbury Road
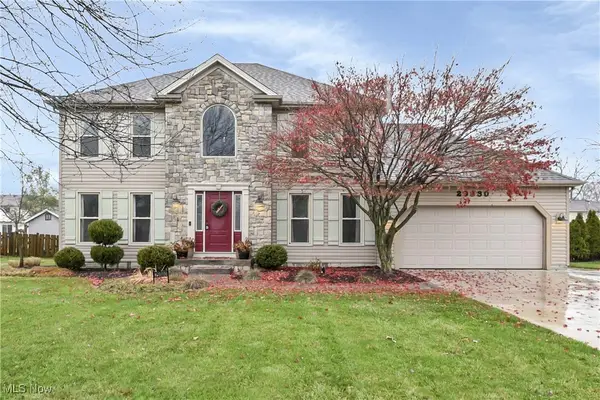 $439,900Pending4 beds 3 baths2,208 sq. ft.
$439,900Pending4 beds 3 baths2,208 sq. ft.29880 Westminster Drive, North Olmsted, OH 44070
MLS# 5176194Listed by: TRELORA REALTY, INC.- Open Sat, 1 to 3pm
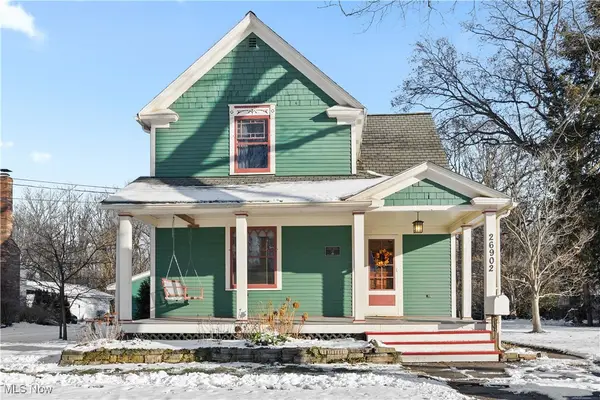 $299,000Active3 beds 2 baths1,655 sq. ft.
$299,000Active3 beds 2 baths1,655 sq. ft.26902 Butternut Ridge Road, North Olmsted, OH 44070
MLS# 5175345Listed by: MADER REALTY, LLC. 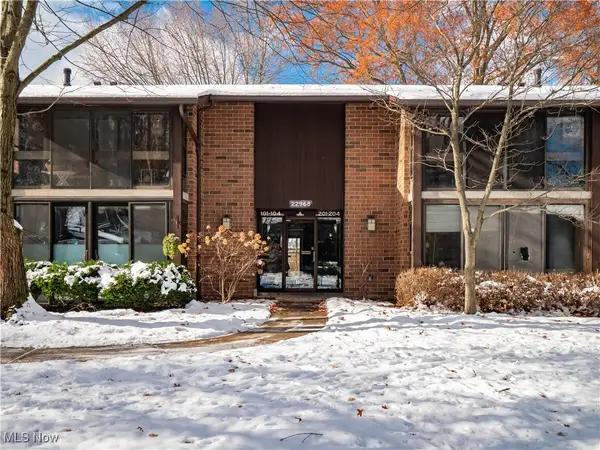 $139,900Active2 beds 2 baths1,050 sq. ft.
$139,900Active2 beds 2 baths1,050 sq. ft.22968 Maple Ridge Road #103, North Olmsted, OH 44070
MLS# 5175865Listed by: EXP REALTY, LLC.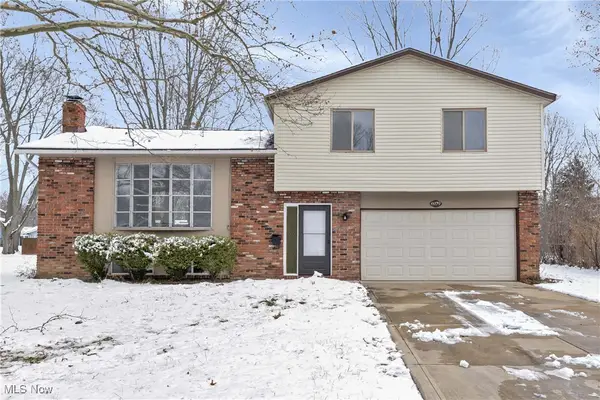 $299,900Active4 beds 2 baths
$299,900Active4 beds 2 baths6979 Warrington Drive, North Olmsted, OH 44070
MLS# 5175757Listed by: RE/MAX ABOVE & BEYOND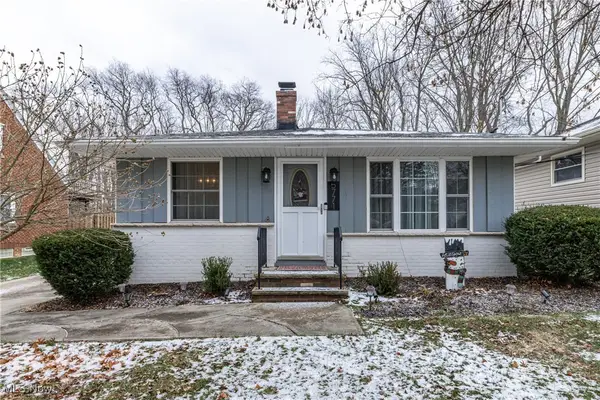 $264,900Pending3 beds 2 baths1,040 sq. ft.
$264,900Pending3 beds 2 baths1,040 sq. ft.5771 Wellesley Avenue, North Olmsted, OH 44070
MLS# 5175485Listed by: KELLER WILLIAMS ELEVATE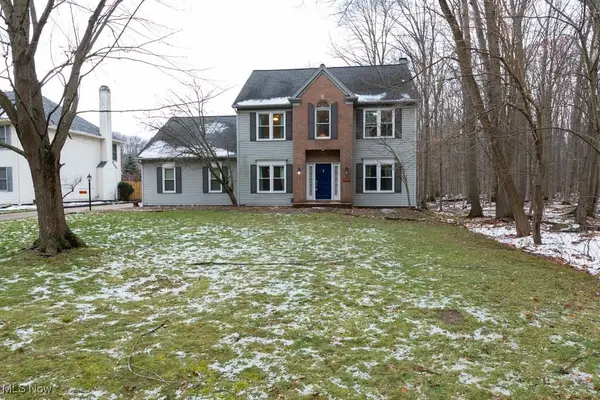 $395,000Active4 beds 3 baths4,128 sq. ft.
$395,000Active4 beds 3 baths4,128 sq. ft.5500 Bradley Road, North Olmsted, OH 44070
MLS# 5174634Listed by: CENTURY 21 HOMESTAR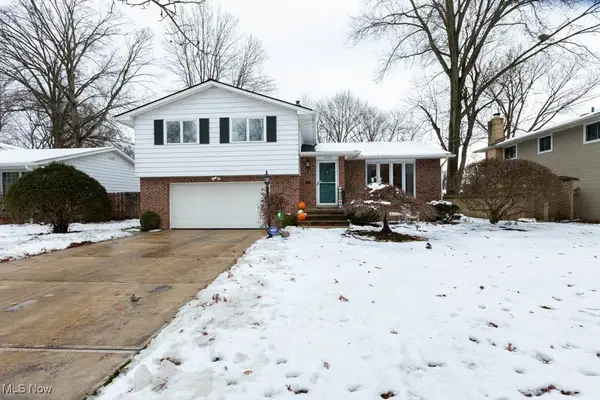 $315,000Pending3 beds 2 baths2,163 sq. ft.
$315,000Pending3 beds 2 baths2,163 sq. ft.3139 W 230th Street, North Olmsted, OH 44070
MLS# 5174857Listed by: BERKSHIRE HATHAWAY HOMESERVICES PROFESSIONAL REALTY $249,900Pending3 beds 2 baths1,680 sq. ft.
$249,900Pending3 beds 2 baths1,680 sq. ft.3517 Walter Road, North Olmsted, OH 44070
MLS# 5173465Listed by: OHIO BROKER DIRECT- Open Sat, 1 to 3pm
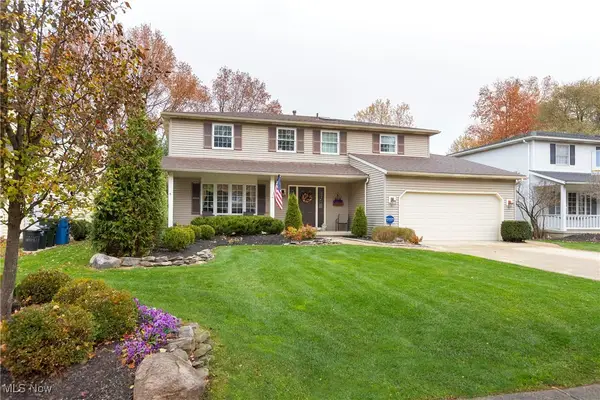 $399,500Pending4 beds 3 baths
$399,500Pending4 beds 3 baths25148 Tara Lynn Drive, North Olmsted, OH 44070
MLS# 5173550Listed by: PUT-IN-BAY ISLAND REAL ESTATE LLC 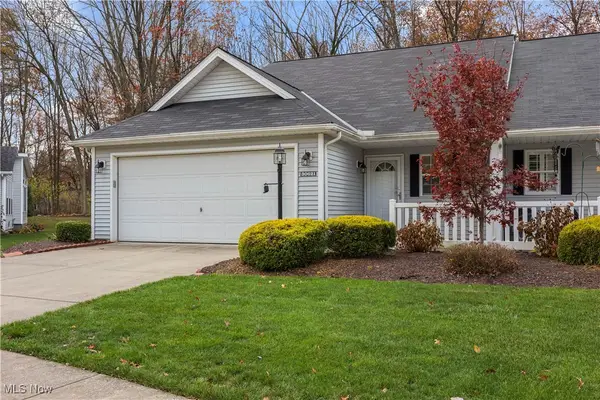 $275,000Pending3 beds 2 baths1,737 sq. ft.
$275,000Pending3 beds 2 baths1,737 sq. ft.30621 Iris Court, North Olmsted, OH 44070
MLS# 5172727Listed by: RE/MAX CROSSROADS PROPERTIES
