4666 Brendan Circle, North Olmsted, OH 44070
Local realty services provided by:Better Homes and Gardens Real Estate Central
Listed by: richard ward jr.
Office: re/max above & beyond
MLS#:5166107
Source:OH_NORMLS
Price summary
- Price:$304,900
- Price per sq. ft.:$149.75
About this home
Welcome Home! Original Owner since 1978. Charming Split-Level w/Half Basement, Partially Finished. 3/4 Bedroom 2 Full Bath on Almost 1/2 Acre Lot on a Quiet Cul-de-sac! Entire Perimeter of Home is Double Insulated under the Siding. Triple Pane Windows, Furnace & A/C Installed in 2017. House Roof Installed in 2010. Enter Front Door into Large 2 Story Foyer w/Coat Closet and Overhead Landing. Expansive Living Room w/Bay Window and Plenty of Natural Sunlight. Formal Dining Room & Eat-In Kitchen Access from LR. Upstairs Includes 3 Generous Bedrooms and Full Bath. One Step Down from Kitchen is the Welcoming Family Room w/Wood Burning Fireplace & Built-In Bookcases. Office/Den/4th Bedroom & Full Bath on Same Level. Basement includes Finished Rec Room and Laundry/Utility Space. Attached Heated Garage has its own Furnace, Electric, Drain & Water. Backyard is your own Private Oasis. Complete with an array of Perennial Gardens, Large 20’x24’ Barn w/Loft, Smaller Shed and Patio, the yard is Built for Entertaining Friends & Family. Seller providing a One Year Home Warranty for your Peace of Mind.
Contact an agent
Home facts
- Year built:1978
- Listing ID #:5166107
- Added:119 day(s) ago
- Updated:February 19, 2026 at 03:10 PM
Rooms and interior
- Bedrooms:4
- Total bathrooms:2
- Full bathrooms:2
- Living area:2,036 sq. ft.
Heating and cooling
- Cooling:Central Air
- Heating:Fireplaces, Forced Air, Gas
Structure and exterior
- Roof:Asphalt, Fiberglass
- Year built:1978
- Building area:2,036 sq. ft.
- Lot area:0.46 Acres
Utilities
- Water:Public
- Sewer:Public Sewer
Finances and disclosures
- Price:$304,900
- Price per sq. ft.:$149.75
- Tax amount:$5,860 (2024)
New listings near 4666 Brendan Circle
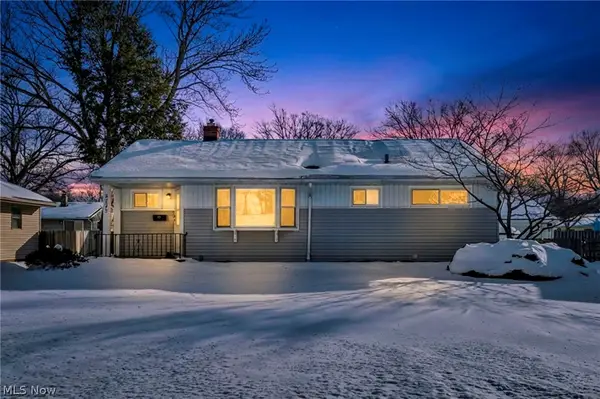 $249,900Pending3 beds 2 baths1,856 sq. ft.
$249,900Pending3 beds 2 baths1,856 sq. ft.3723 W 232nd Street, North Olmsted, OH 44070
MLS# 5182541Listed by: EXP REALTY, LLC.- New
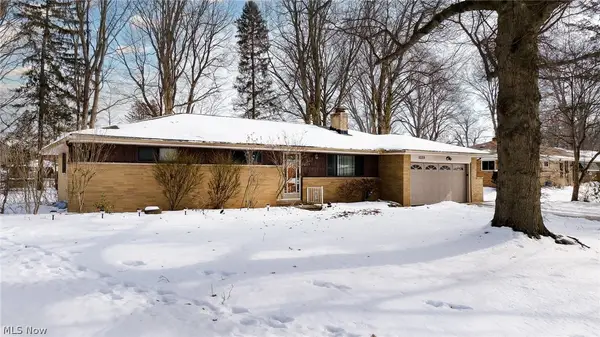 $325,000Active4 beds 2 baths1,458 sq. ft.
$325,000Active4 beds 2 baths1,458 sq. ft.5229 Evergreen Drive, North Olmsted, OH 44070
MLS# 5186475Listed by: RE/MAX ABOVE & BEYOND 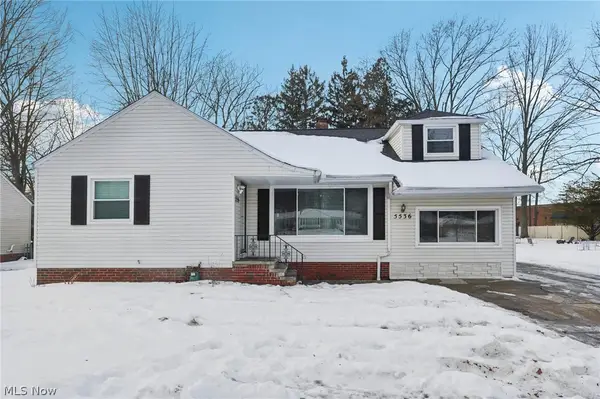 $307,500Pending3 beds 2 baths2,831 sq. ft.
$307,500Pending3 beds 2 baths2,831 sq. ft.5536 Mackenzie Road, North Olmsted, OH 44070
MLS# 5186148Listed by: RE/MAX ABOVE & BEYOND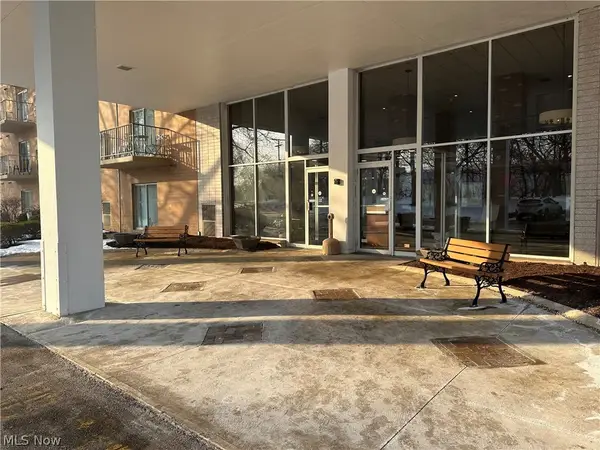 $79,000Pending1 beds 1 baths
$79,000Pending1 beds 1 baths3675 Clague Road #312, North Olmsted, OH 44070
MLS# 5186117Listed by: $2100$ REALTY SELLERS CHOICE,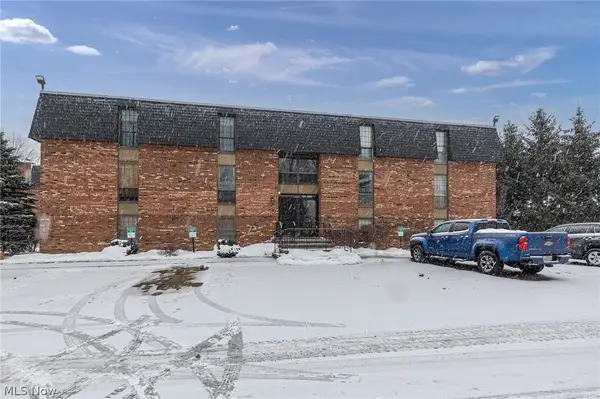 $125,000Active1 beds 1 baths826 sq. ft.
$125,000Active1 beds 1 baths826 sq. ft.4187 Columbia Road #325, North Olmsted, OH 44070
MLS# 5185082Listed by: EXP REALTY, LLC.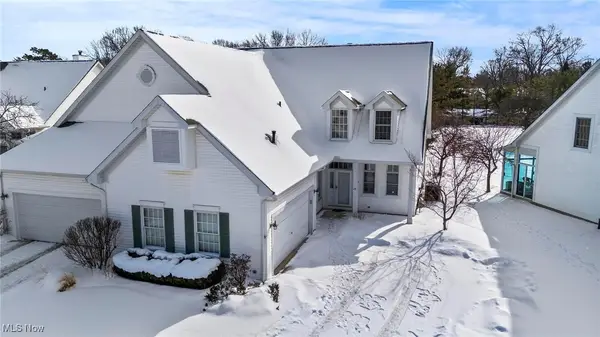 $375,000Active3 beds 3 baths2,373 sq. ft.
$375,000Active3 beds 3 baths2,373 sq. ft.25 Golf View Lane, North Olmsted, OH 44070
MLS# 5185157Listed by: BERKSHIRE HATHAWAY HOMESERVICES PROFESSIONAL REALTY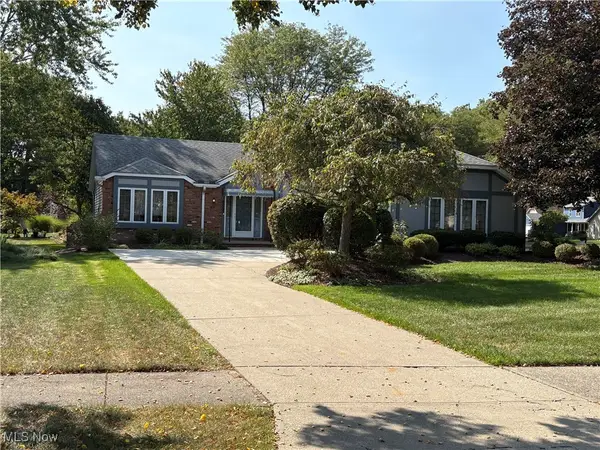 $329,900Pending4 beds 3 baths2,544 sq. ft.
$329,900Pending4 beds 3 baths2,544 sq. ft.6065 Brook Circle, North Olmsted, OH 44070
MLS# 5184954Listed by: ARROW REALTY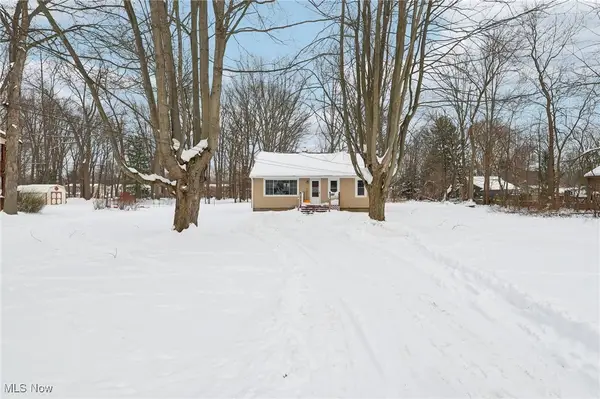 $185,000Pending3 beds 1 baths922 sq. ft.
$185,000Pending3 beds 1 baths922 sq. ft.4623 Martin Drive, North Olmsted, OH 44070
MLS# 5181265Listed by: CENTURY 21 ASA COX HOMES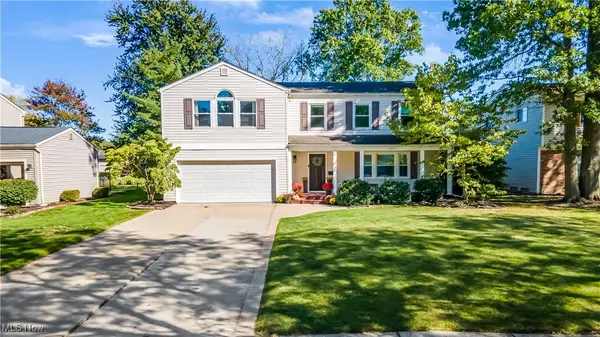 $485,000Pending4 beds 3 baths2,906 sq. ft.
$485,000Pending4 beds 3 baths2,906 sq. ft.6405 Stafford Drive, North Olmsted, OH 44070
MLS# 5183115Listed by: RE/MAX ABOVE & BEYOND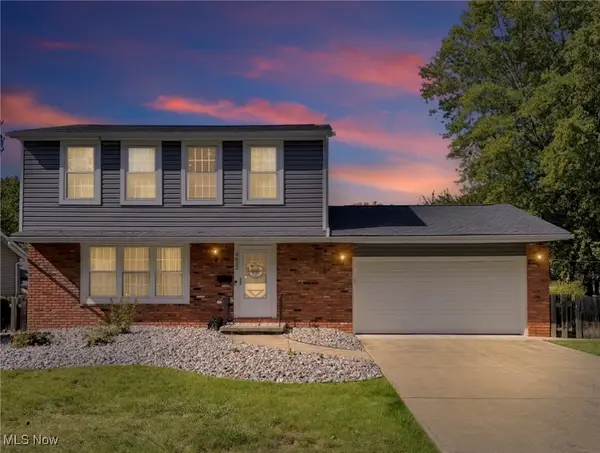 $299,900Pending3 beds 2 baths2,333 sq. ft.
$299,900Pending3 beds 2 baths2,333 sq. ft.4612 Camellia Lane, North Olmsted, OH 44070
MLS# 5183858Listed by: RE/MAX ABOVE & BEYOND

