5046 Devon Drive, North Olmsted, OH 44070
Local realty services provided by:Better Homes and Gardens Real Estate Central
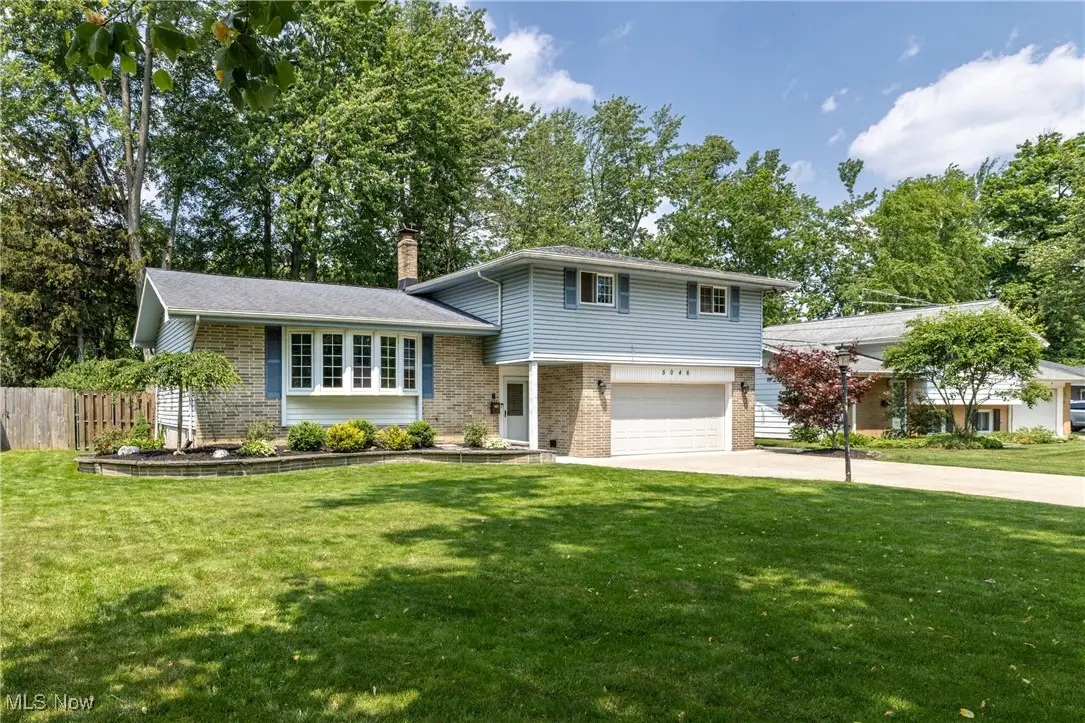

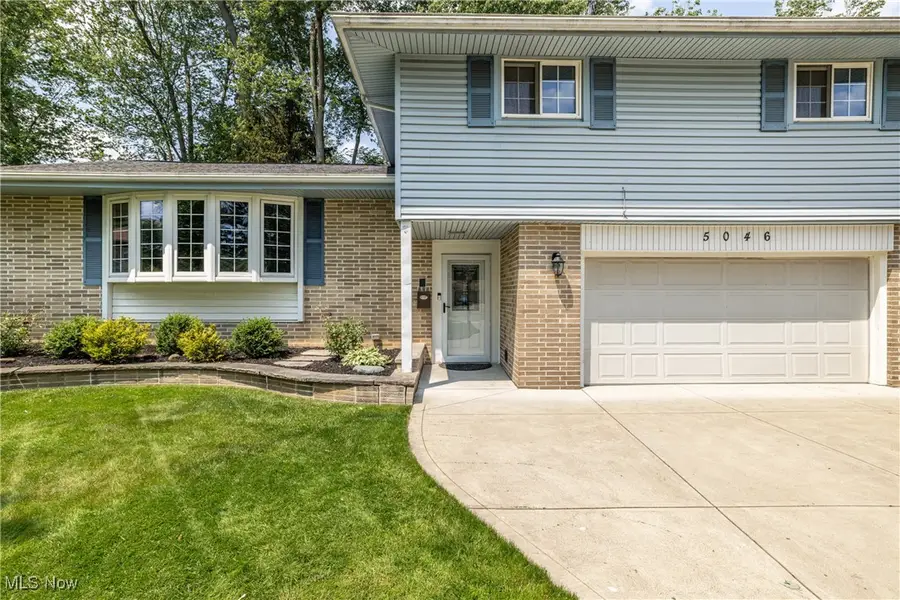
Listed by:michael hayes
Office:keller williams citywide
MLS#:5128874
Source:OH_NORMLS
Price summary
- Price:$335,000
- Price per sq. ft.:$166.75
About this home
“Fresh Price – Exceptional Value!”
Spacious 4-Level Home | Backyard Vibes & Modern Touches
Welcome to this impressive 4-level split home that combines space, style, and smart upgrades throughout. Step into a bright, open layout featuring vaulted ceilings, a bay window, and hardwood floors that flow seamlessly from the expansive living room into the dining area. The kitchen includes stainless steel appliances, blue countertops, white wood cabinetry, and a center island—all staying with the home.
On the upper level, the master suite boasts dual closets and a full bathroom. Three additional bedrooms, all with hardwood flooring, share a beautifully tiled full bath with a lighted vanity for a modern touch.
The first level offers an updated family room with wainscoting and recessed lights adjustable to any color and a stylish half-bath featuring a unique tile floor. Head down to the finished lower level for the a game of pool, complete with a built-in refrigerator that stays with the home. Laundry is conveniently located next to the rec room with washer and dryer hookups.
Step out back to enjoy this beautiful backyard to relax on the patio, have a fire, or just unwind and enjoy the privacy. It’s the perfect retreat for both entertaining and everyday living, complete with a shed, wood shed, and swing.
This home blends lifestyle, functionality, and value—schedule your private tour today!! Home Warranty Included by APHW!!
Contact an agent
Home facts
- Year built:1961
- Listing Id #:5128874
- Added:71 day(s) ago
- Updated:August 16, 2025 at 07:12 AM
Rooms and interior
- Bedrooms:4
- Total bathrooms:3
- Full bathrooms:2
- Half bathrooms:1
- Living area:2,009 sq. ft.
Heating and cooling
- Cooling:Central Air
- Heating:Forced Air, Hot Water, Steam
Structure and exterior
- Roof:Asphalt
- Year built:1961
- Building area:2,009 sq. ft.
- Lot area:0.26 Acres
Utilities
- Water:Public
- Sewer:Public Sewer
Finances and disclosures
- Price:$335,000
- Price per sq. ft.:$166.75
- Tax amount:$6,069 (2024)
New listings near 5046 Devon Drive
- New
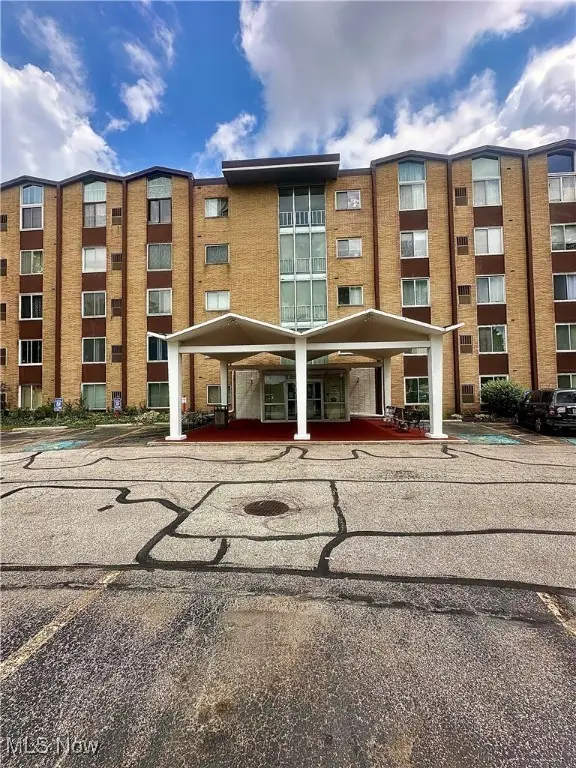 $79,000Active1 beds 1 baths
$79,000Active1 beds 1 baths25735 Lorain Road #102, North Olmsted, OH 44070
MLS# 5148799Listed by: RUSSELL REAL ESTATE SERVICES - Open Sun, 12 to 3pmNew
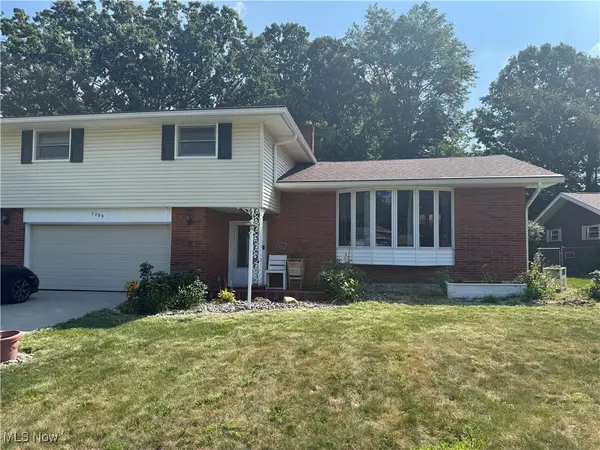 $330,000Active4 beds 3 baths2,783 sq. ft.
$330,000Active4 beds 3 baths2,783 sq. ft.5289 Berkshire Drive, North Olmsted, OH 44070
MLS# 5148312Listed by: CENTURY 21 HOMESTAR - New
 $169,900Active3 beds 2 baths1,408 sq. ft.
$169,900Active3 beds 2 baths1,408 sq. ft.24600 Clareshire Drive, North Olmsted, OH 44070
MLS# 5147267Listed by: KELLER WILLIAMS CITYWIDE 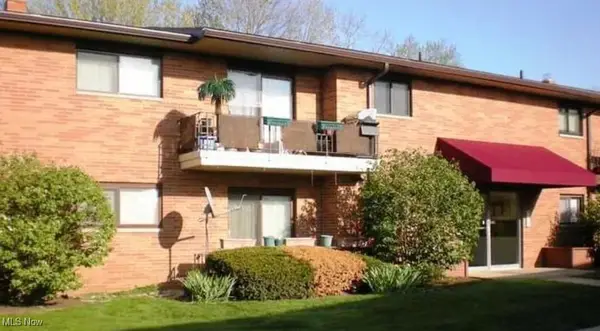 $124,900Pending3 beds 1 baths1,063 sq. ft.
$124,900Pending3 beds 1 baths1,063 sq. ft.24597 Clareshire Drive #201, North Olmsted, OH 44070
MLS# 5147126Listed by: REAL OF OHIO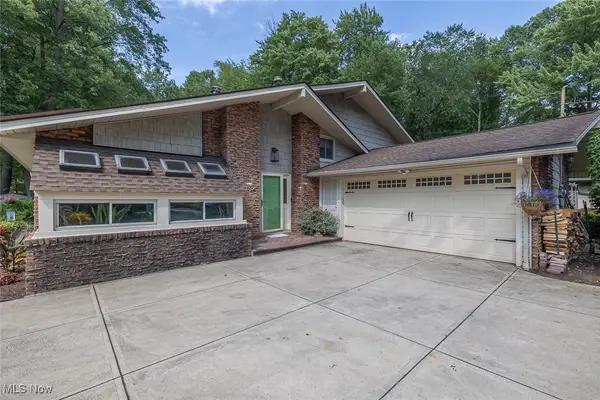 $355,000Pending5 beds 3 baths1,874 sq. ft.
$355,000Pending5 beds 3 baths1,874 sq. ft.5547 Barton Road, North Olmsted, OH 44070
MLS# 5146756Listed by: KELLER WILLIAMS CITYWIDE- New
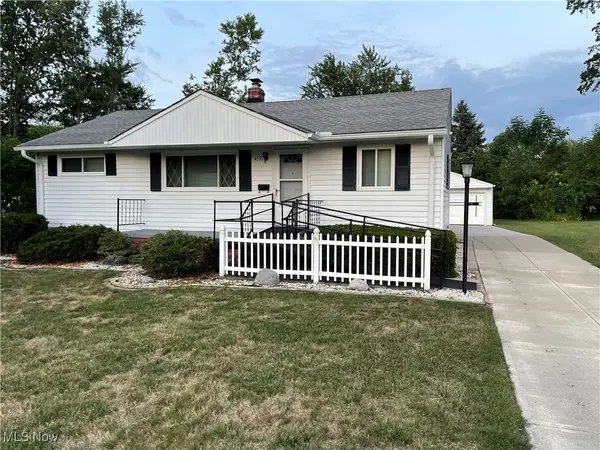 $278,000Active3 beds 2 baths
$278,000Active3 beds 2 baths4531 Selhurst Road, North Olmsted, OH 44070
MLS# 5147005Listed by: JMG OHIO 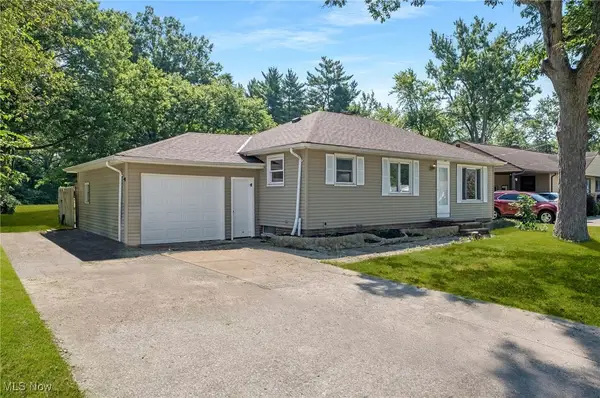 $249,900Pending3 beds 2 baths1,735 sq. ft.
$249,900Pending3 beds 2 baths1,735 sq. ft.5861 Stearns Road, North Olmsted, OH 44070
MLS# 5145187Listed by: RE/MAX CROSSROADS PROPERTIES- Open Sun, 12 to 2pmNew
 $385,000Active3 beds 3 baths1,798 sq. ft.
$385,000Active3 beds 3 baths1,798 sq. ft.23976 Noreen Drive, North Olmsted, OH 44070
MLS# 5146549Listed by: KEY REALTY 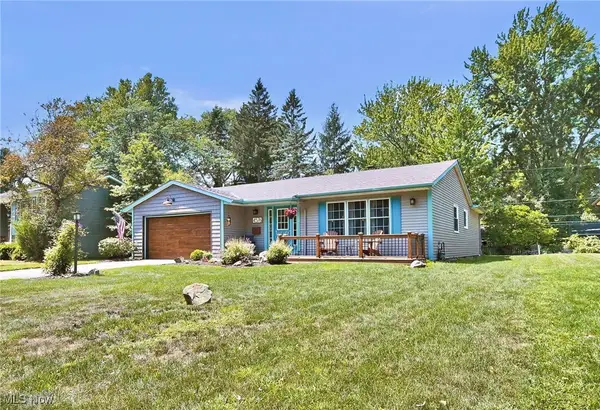 $279,900Pending3 beds 2 baths2,243 sq. ft.
$279,900Pending3 beds 2 baths2,243 sq. ft.4576 Camellia Lane, North Olmsted, OH 44070
MLS# 5145889Listed by: KELLER WILLIAMS ELEVATE- New
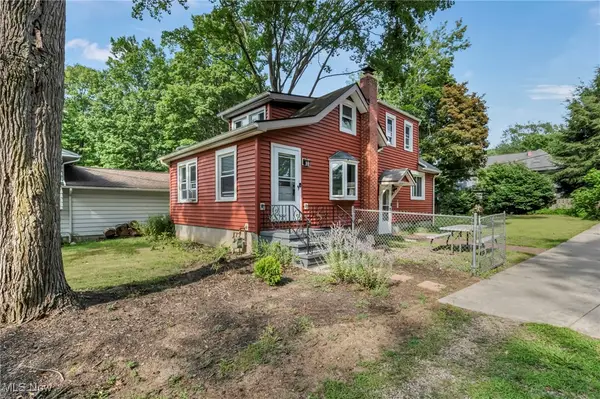 $259,900Active3 beds 2 baths1,910 sq. ft.
$259,900Active3 beds 2 baths1,910 sq. ft.5461 Wellesley Avenue, North Olmsted, OH 44070
MLS# 5141663Listed by: EXP REALTY, LLC.
