5399 Berkshire Drive, North Olmsted, OH 44070
Local realty services provided by:Better Homes and Gardens Real Estate Central
Listed by: louie chodkiewicz, janis c bayne
Office: homesmarthomes
MLS#:5161886
Source:OH_NORMLS
Price summary
- Price:$294,000
- Price per sq. ft.:$184.67
- Monthly HOA dues:$1.67
About this home
Welcome to 5399 Berkshire Drive in North Olmsted! The home is a 4-bedroom 1.5 bath split level with attached 2-car garage. Featuring an inviting first floor 19' X 13' Great Room with vaulted and beamed ceiling, skylight with remote and ceiling fan. Sliding glass door off great room opens to a large patio and fenced yard. Enjoy the patio with friends or just a peaceful time. Vinyl siding and roof were replaced in 2012. Furnace and central air installed December of 2010. Hot water tank September of 2023. New garage door September 2025. Toilets replaced in August of 2025. All these conveniences within minutes: North Olmsted Community Cabin, Rec. Center, Great Northern Shopping Center which offers a whole host of stores and eateries! Located just minutes to I480 at Stearns road! It's a pleasure to view!
Contact an agent
Home facts
- Year built:1961
- Listing ID #:5161886
- Added:139 day(s) ago
- Updated:February 20, 2026 at 08:19 AM
Rooms and interior
- Bedrooms:4
- Total bathrooms:2
- Full bathrooms:1
- Half bathrooms:1
- Living area:1,592 sq. ft.
Heating and cooling
- Cooling:Central Air
- Heating:Forced Air, Gas
Structure and exterior
- Roof:Asphalt, Fiberglass
- Year built:1961
- Building area:1,592 sq. ft.
- Lot area:0.26 Acres
Utilities
- Water:Public
- Sewer:Public Sewer
Finances and disclosures
- Price:$294,000
- Price per sq. ft.:$184.67
- Tax amount:$5,495 (2024)
New listings near 5399 Berkshire Drive
- Open Sun, 12 to 2pmNew
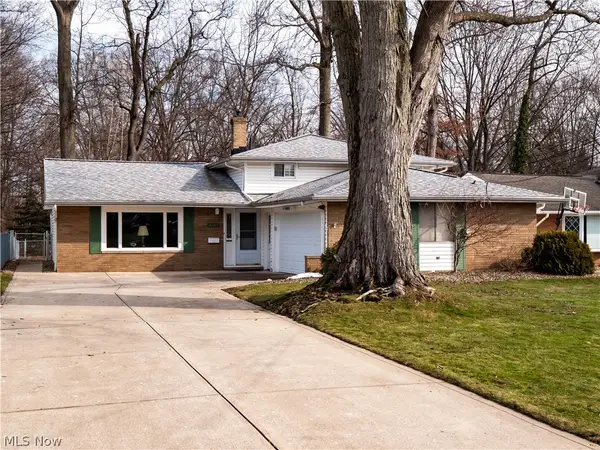 $315,000Active3 beds 2 baths1,928 sq. ft.
$315,000Active3 beds 2 baths1,928 sq. ft.4057 Brendan Lane, North Olmsted, OH 44070
MLS# 5188019Listed by: EXP REALTY, LLC. - New
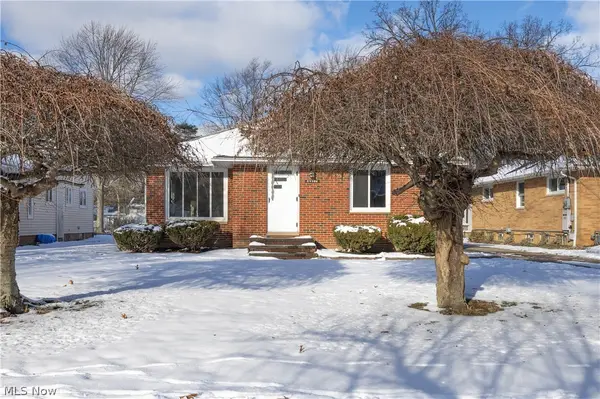 $339,000Active3 beds 2 baths2,237 sq. ft.
$339,000Active3 beds 2 baths2,237 sq. ft.24206 Beech Lane, North Olmsted, OH 44070
MLS# 5187848Listed by: RE/MAX OMEGA 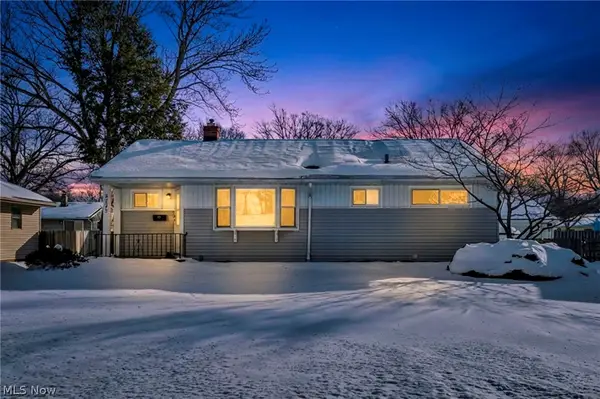 $249,900Pending3 beds 2 baths1,856 sq. ft.
$249,900Pending3 beds 2 baths1,856 sq. ft.3723 W 232nd Street, North Olmsted, OH 44070
MLS# 5182541Listed by: EXP REALTY, LLC.- New
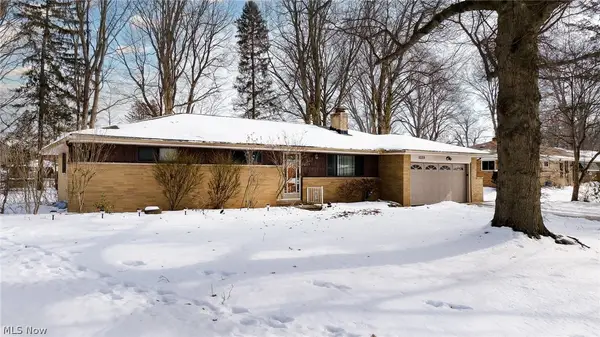 $325,000Active4 beds 2 baths1,458 sq. ft.
$325,000Active4 beds 2 baths1,458 sq. ft.5229 Evergreen Drive, North Olmsted, OH 44070
MLS# 5186475Listed by: RE/MAX ABOVE & BEYOND 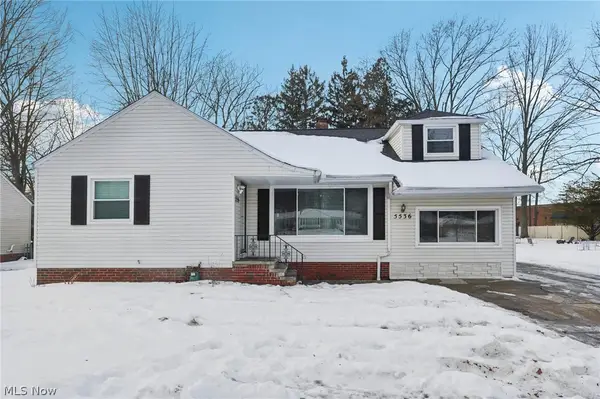 $307,500Pending3 beds 2 baths2,831 sq. ft.
$307,500Pending3 beds 2 baths2,831 sq. ft.5536 Mackenzie Road, North Olmsted, OH 44070
MLS# 5186148Listed by: RE/MAX ABOVE & BEYOND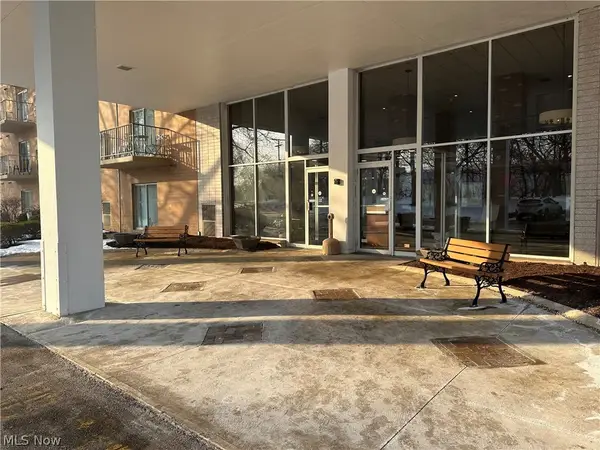 $79,000Pending1 beds 1 baths
$79,000Pending1 beds 1 baths3675 Clague Road #312, North Olmsted, OH 44070
MLS# 5186117Listed by: $2100$ REALTY SELLERS CHOICE,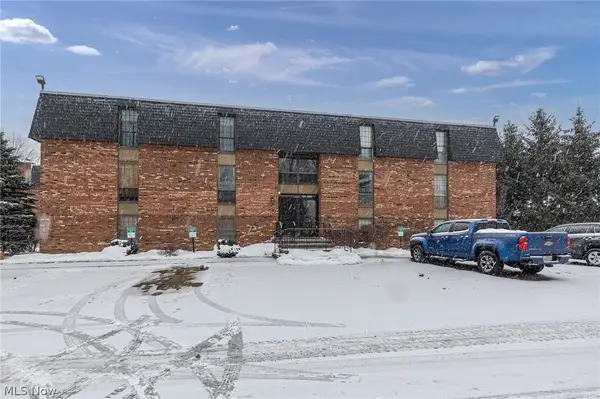 $125,000Active1 beds 1 baths826 sq. ft.
$125,000Active1 beds 1 baths826 sq. ft.4187 Columbia Road #325, North Olmsted, OH 44070
MLS# 5185082Listed by: EXP REALTY, LLC.- Open Sun, 2 to 4pm
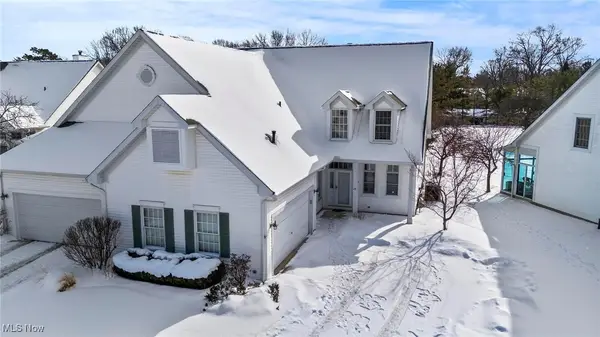 $375,000Active3 beds 3 baths2,373 sq. ft.
$375,000Active3 beds 3 baths2,373 sq. ft.25 Golf View Lane, North Olmsted, OH 44070
MLS# 5185157Listed by: BERKSHIRE HATHAWAY HOMESERVICES PROFESSIONAL REALTY 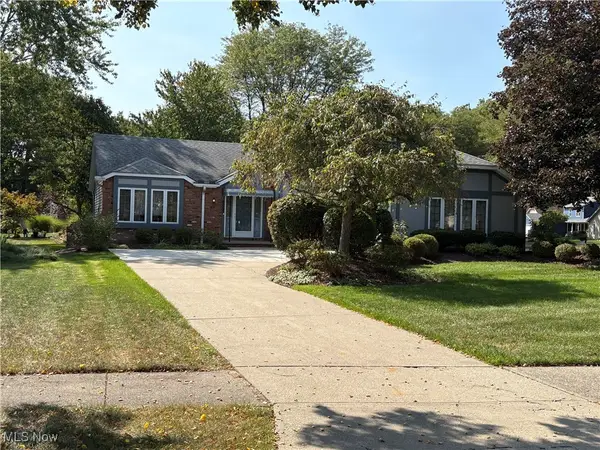 $329,900Pending4 beds 3 baths2,544 sq. ft.
$329,900Pending4 beds 3 baths2,544 sq. ft.6065 Brook Circle, North Olmsted, OH 44070
MLS# 5184954Listed by: ARROW REALTY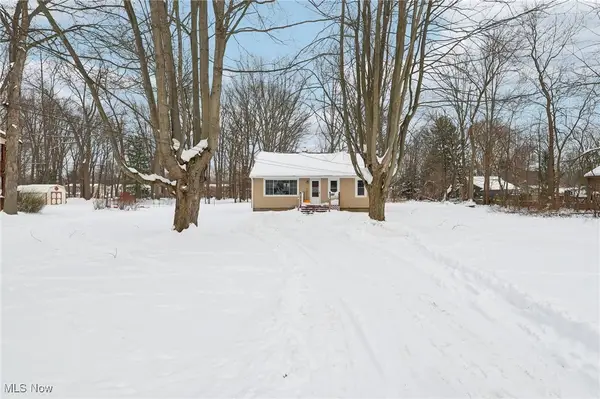 $185,000Pending3 beds 1 baths922 sq. ft.
$185,000Pending3 beds 1 baths922 sq. ft.4623 Martin Drive, North Olmsted, OH 44070
MLS# 5181265Listed by: CENTURY 21 ASA COX HOMES

