6122 Forest Ridge Drive, North Olmsted, OH 44070
Local realty services provided by:Better Homes and Gardens Real Estate Central
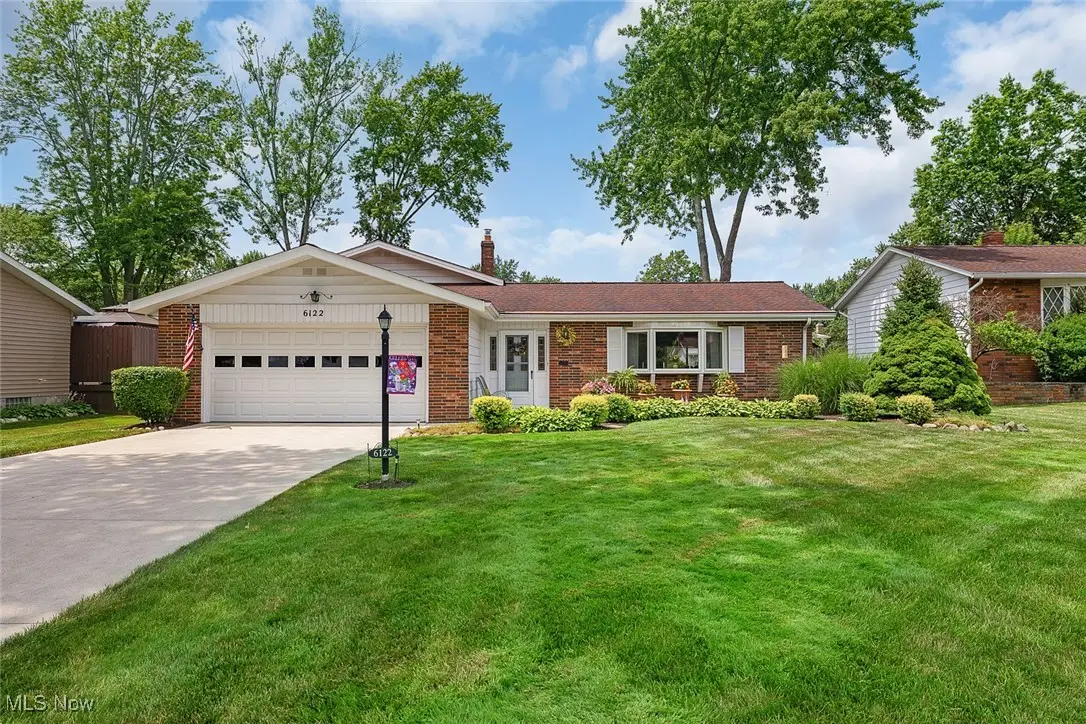
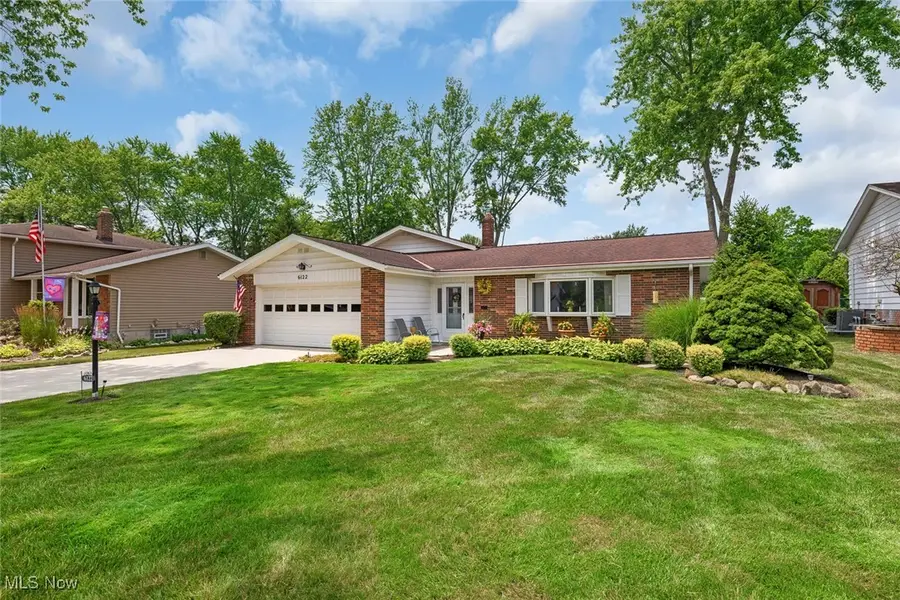
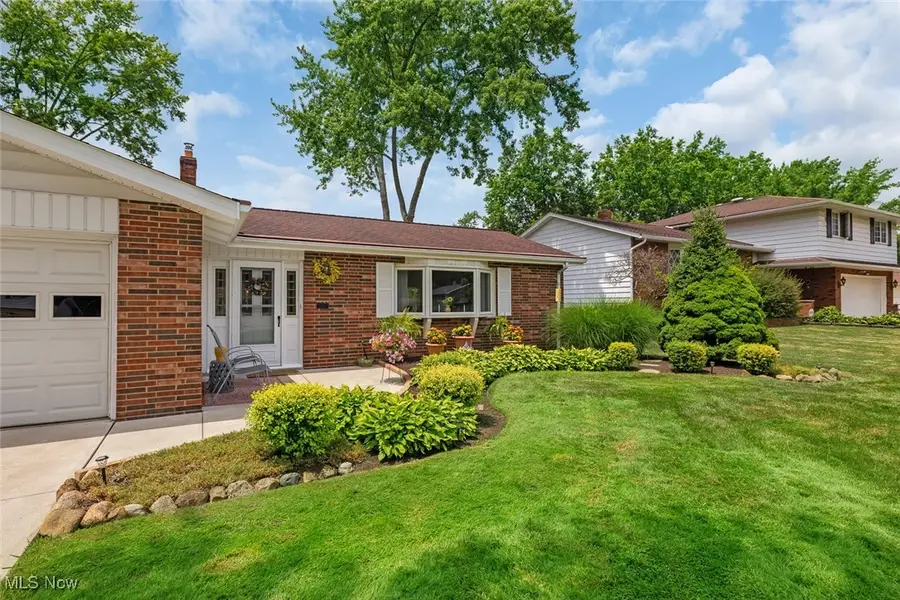
Listed by:laurie hicks-sebille
Office:russell real estate services
MLS#:5138267
Source:OH_NORMLS
Price summary
- Price:$275,000
- Price per sq. ft.:$148.81
About this home
Wow! Coming home to 6122 Forest Ridge will make you very happy and proud! Your home boosts a newer driveway, windows, roof and gutters with Gutter Helmets (lifetime warranty) and a property that is gorgeously landscaped. You'll feel calm and safe to have a 2 car attached garage, with plenty of storage. A Large front concrete patio (12x11) welcomes your guests and is nice and shady place for a relaxing evening conversation. The backyard is beautifully manicured with easy care shrubs and annuals and is the perfect size for entertaining and family gatherings. A sliding door from the dining room gives you access to a colored concrete patio (21x11) and is partially covered, which is perfect for your morning coffee or tea. You'll appreciate the stainless steel appliances, granite countertops and refaced cabinets in the kitchen. Under the carpeting in the living and dining room, in addition to the staircases and entire second floor you'll find oak hardwood flooring. The lower level has a versatile family room, half bath, pantry and large laundry/mechanical room, expanding the overall living space. The home has been meticulously cared for, so get your appointment scheduled today! This beauty won't last long!
Contact an agent
Home facts
- Year built:1974
- Listing Id #:5138267
- Added:36 day(s) ago
- Updated:August 16, 2025 at 07:12 AM
Rooms and interior
- Bedrooms:3
- Total bathrooms:2
- Full bathrooms:1
- Half bathrooms:1
- Living area:1,848 sq. ft.
Heating and cooling
- Cooling:Central Air
- Heating:Forced Air, Gas
Structure and exterior
- Roof:Asphalt, Fiberglass
- Year built:1974
- Building area:1,848 sq. ft.
- Lot area:0.25 Acres
Utilities
- Water:Public
- Sewer:Public Sewer
Finances and disclosures
- Price:$275,000
- Price per sq. ft.:$148.81
- Tax amount:$4,523 (2023)
New listings near 6122 Forest Ridge Drive
- New
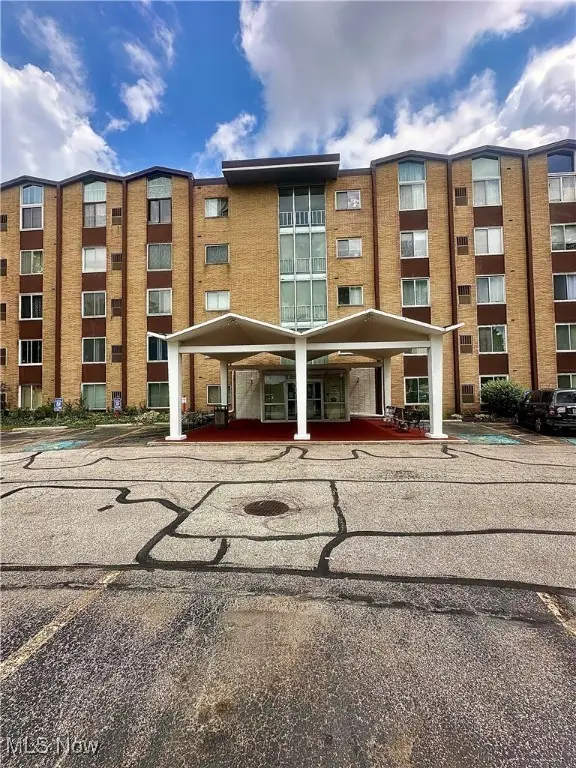 $79,000Active1 beds 1 baths
$79,000Active1 beds 1 baths25735 Lorain Road #102, North Olmsted, OH 44070
MLS# 5148799Listed by: RUSSELL REAL ESTATE SERVICES - Open Sun, 12 to 3pmNew
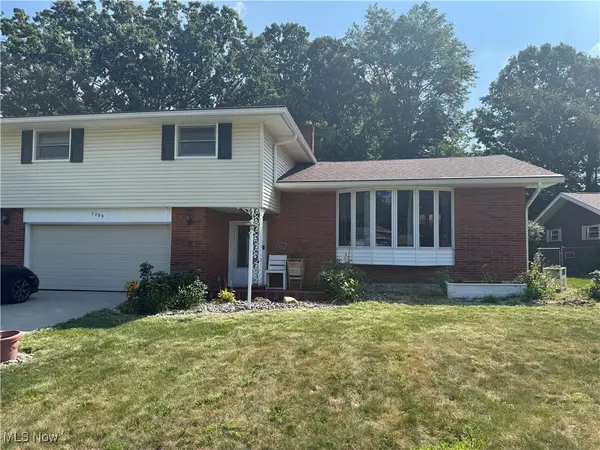 $330,000Active4 beds 3 baths2,783 sq. ft.
$330,000Active4 beds 3 baths2,783 sq. ft.5289 Berkshire Drive, North Olmsted, OH 44070
MLS# 5148312Listed by: CENTURY 21 HOMESTAR - New
 $169,900Active3 beds 2 baths1,408 sq. ft.
$169,900Active3 beds 2 baths1,408 sq. ft.24600 Clareshire Drive, North Olmsted, OH 44070
MLS# 5147267Listed by: KELLER WILLIAMS CITYWIDE 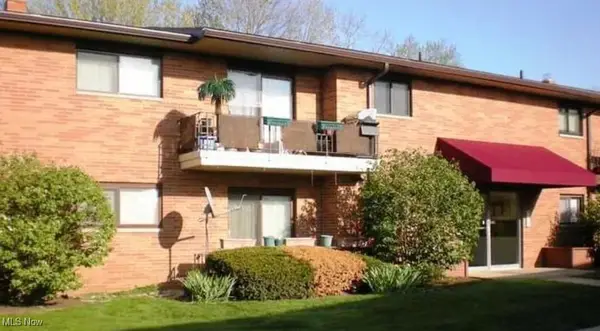 $124,900Pending3 beds 1 baths1,063 sq. ft.
$124,900Pending3 beds 1 baths1,063 sq. ft.24597 Clareshire Drive #201, North Olmsted, OH 44070
MLS# 5147126Listed by: REAL OF OHIO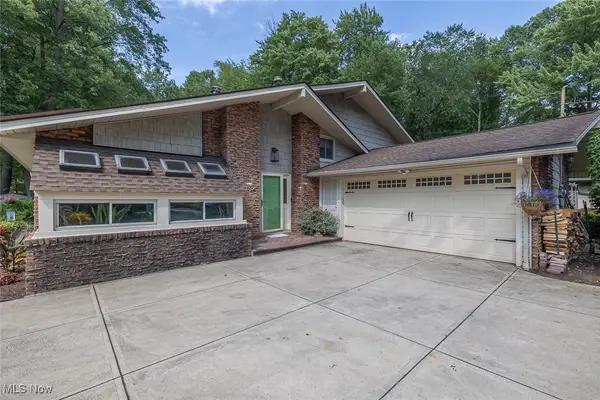 $355,000Pending5 beds 3 baths1,874 sq. ft.
$355,000Pending5 beds 3 baths1,874 sq. ft.5547 Barton Road, North Olmsted, OH 44070
MLS# 5146756Listed by: KELLER WILLIAMS CITYWIDE- New
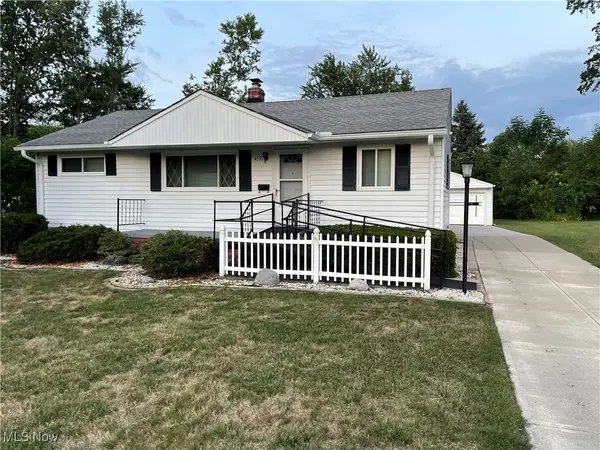 $278,000Active3 beds 2 baths
$278,000Active3 beds 2 baths4531 Selhurst Road, North Olmsted, OH 44070
MLS# 5147005Listed by: JMG OHIO 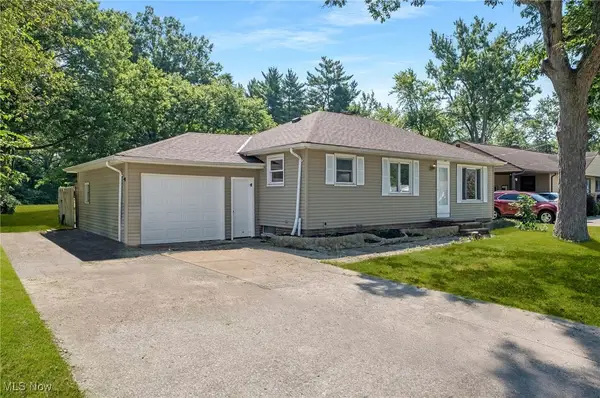 $249,900Pending3 beds 2 baths1,735 sq. ft.
$249,900Pending3 beds 2 baths1,735 sq. ft.5861 Stearns Road, North Olmsted, OH 44070
MLS# 5145187Listed by: RE/MAX CROSSROADS PROPERTIES- Open Sun, 12 to 2pmNew
 $385,000Active3 beds 3 baths1,798 sq. ft.
$385,000Active3 beds 3 baths1,798 sq. ft.23976 Noreen Drive, North Olmsted, OH 44070
MLS# 5146549Listed by: KEY REALTY 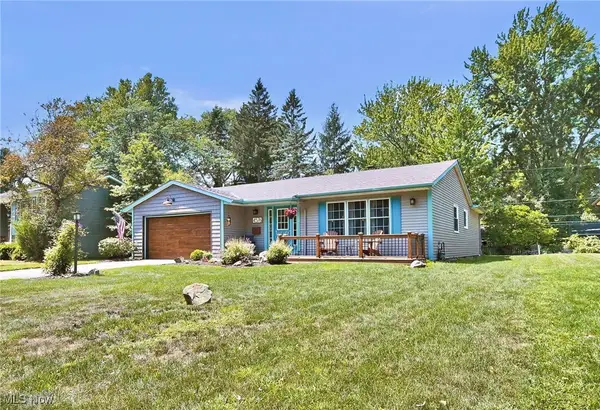 $279,900Pending3 beds 2 baths2,243 sq. ft.
$279,900Pending3 beds 2 baths2,243 sq. ft.4576 Camellia Lane, North Olmsted, OH 44070
MLS# 5145889Listed by: KELLER WILLIAMS ELEVATE- New
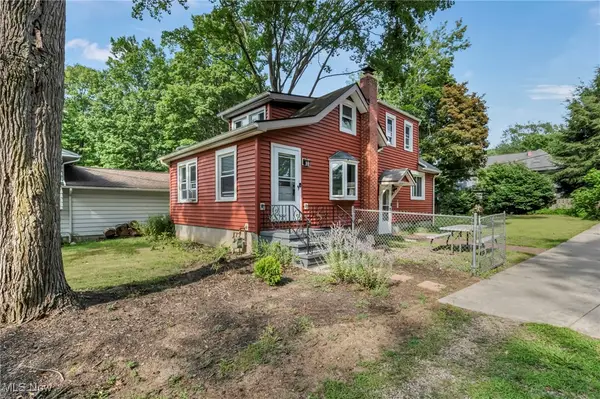 $259,900Active3 beds 2 baths1,910 sq. ft.
$259,900Active3 beds 2 baths1,910 sq. ft.5461 Wellesley Avenue, North Olmsted, OH 44070
MLS# 5141663Listed by: EXP REALTY, LLC.
