6281 Christman Drive, North Olmsted, OH 44070
Local realty services provided by:Better Homes and Gardens Real Estate Central
Upcoming open houses
- Sat, Oct 1101:00 pm - 03:00 pm
Listed by:shellie m rockwell
Office:re/max above & beyond
MLS#:5163684
Source:OH_NORMLS
Price summary
- Price:$299,400
- Price per sq. ft.:$152.76
- Monthly HOA dues:$20.42
About this home
Fabulous 3 bedroom, 2 full bath split-level home in the popular Bretton Ridge neighborhood. This lovely home features an updated kitchen with beautiful granite countertops with glass tile backsplash, heated ceramic tile floor and newer refrigerator. Step out from the kitchen onto the patio into the fully fenced and private back yard - the playset will stay for the new owners! The conscientious sellers had durable LVT installed in the living room, dining room, the upstairs hallway and in all bedrooms. The large family room features a brick, gas fireplace & storage closets. Other features include: remodeled bathrooms - 2022; tankless hot water heater - 2024; newer washer and dryer - 2024. There’s also a 2-car attached garage plus a shed for all of your storage needs. Bretton Ridge offers association events, a pool, playground, ballfield and pavilion.
Welcome Home!
Contact an agent
Home facts
- Year built:1965
- Listing ID #:5163684
- Added:1 day(s) ago
- Updated:October 10, 2025 at 10:41 PM
Rooms and interior
- Bedrooms:3
- Total bathrooms:2
- Full bathrooms:2
- Living area:1,960 sq. ft.
Heating and cooling
- Cooling:Central Air
- Heating:Forced Air, Gas
Structure and exterior
- Roof:Asphalt, Fiberglass
- Year built:1965
- Building area:1,960 sq. ft.
- Lot area:0.3 Acres
Utilities
- Water:Public
- Sewer:Public Sewer
Finances and disclosures
- Price:$299,400
- Price per sq. ft.:$152.76
- Tax amount:$5,903 (2024)
New listings near 6281 Christman Drive
- New
 $390,000Active4 beds 3 baths2,576 sq. ft.
$390,000Active4 beds 3 baths2,576 sq. ft.27708 Marquette Boulevard, North Olmsted, OH 44070
MLS# 5163820Listed by: MCCRAE & CO. REAL ESTATE, LLC - New
 $379,000Active5 beds 3 baths2,580 sq. ft.
$379,000Active5 beds 3 baths2,580 sq. ft.27504 Cottonwood Trail, North Olmsted, OH 44070
MLS# 5150942Listed by: RED 1 REALTY, LLC - New
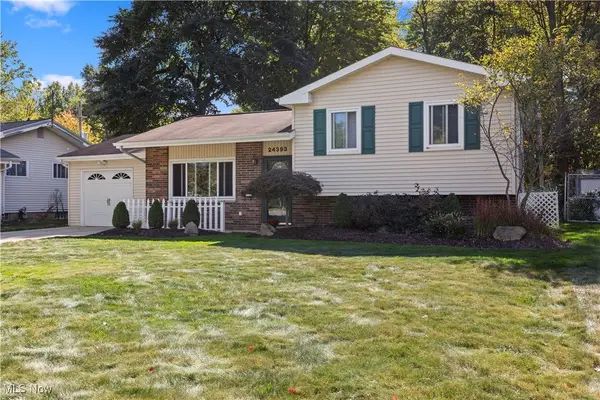 $249,900Active3 beds 2 baths1,520 sq. ft.
$249,900Active3 beds 2 baths1,520 sq. ft.24393 Woodmere Drive, North Olmsted, OH 44070
MLS# 5163225Listed by: THE HOUSTON GROUP, LLC - New
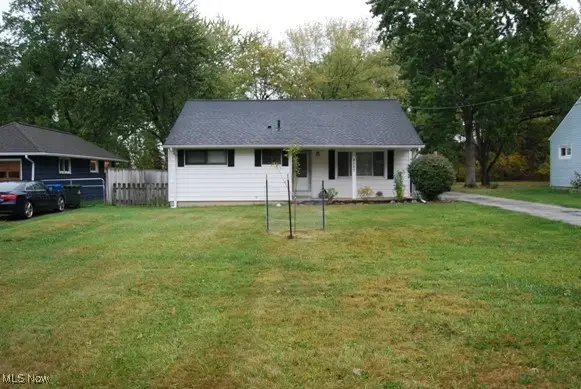 $274,900Active3 beds 1 baths1,860 sq. ft.
$274,900Active3 beds 1 baths1,860 sq. ft.4567 Canterbury Road, North Olmsted, OH 44070
MLS# 5162985Listed by: RE/MAX ABOVE & BEYOND - New
 $309,900Active3 beds 2 baths1,582 sq. ft.
$309,900Active3 beds 2 baths1,582 sq. ft.4505 Oak Circle, North Olmsted, OH 44070
MLS# 5162198Listed by: CENTURY 21 CAROLYN RILEY RL. EST. SRVCS, INC. - Open Sat, 12 to 2pmNew
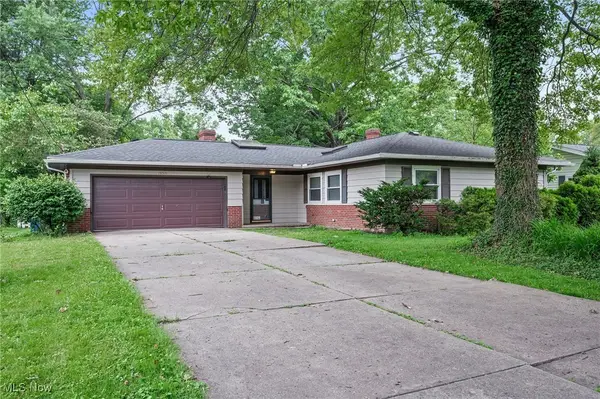 $250,000Active3 beds 2 baths2,163 sq. ft.
$250,000Active3 beds 2 baths2,163 sq. ft.28521 Aspen Drive, North Olmsted, OH 44070
MLS# 5118323Listed by: BERKSHIRE HATHAWAY HOMESERVICES PROFESSIONAL REALTY - New
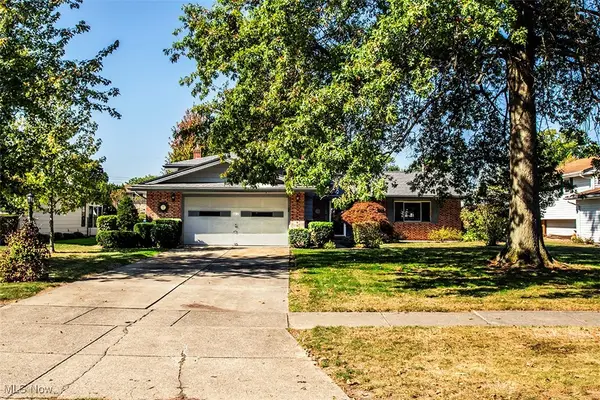 $295,000Active4 beds 3 baths2,444 sq. ft.
$295,000Active4 beds 3 baths2,444 sq. ft.6612 Louann Drive, North Olmsted, OH 44070
MLS# 5160279Listed by: HOMESMART REAL ESTATE MOMENTUM LLC - New
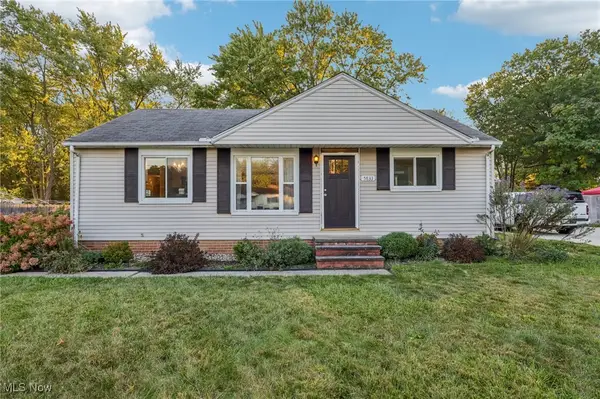 $225,000Active3 beds 1 baths1,976 sq. ft.
$225,000Active3 beds 1 baths1,976 sq. ft.5833 Stearns Road, North Olmsted, OH 44070
MLS# 5162421Listed by: EXP REALTY, LLC. 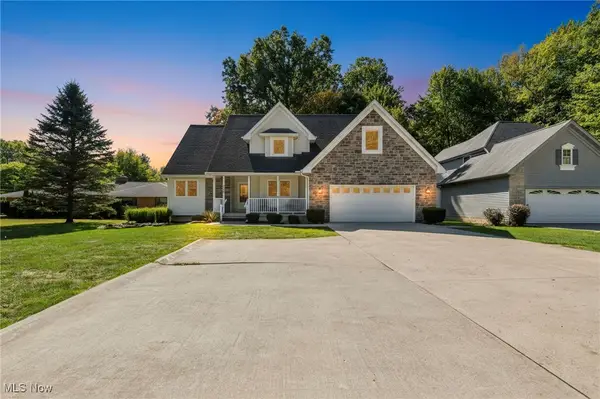 $385,000Pending4 beds 3 baths2,741 sq. ft.
$385,000Pending4 beds 3 baths2,741 sq. ft.5608 Barton Road, North Olmsted, OH 44070
MLS# 5162513Listed by: MCDOWELL HOMES REAL ESTATE SERVICES
