6752 Cypress Drive, North Olmsted, OH 44070
Local realty services provided by:Better Homes and Gardens Real Estate Central
Listed by: cherri n harrell
Office: real of ohio
MLS#:5171399
Source:OH_NORMLS
Price summary
- Price:$309,000
- Price per sq. ft.:$141.48
About this home
Spacious Split-Level Gem in North Olmsted — Ready for Your Personal Touch!
Welcome to this large, solid 4-bedroom, 2.5-bath home tucked away on a private back street in one of North Olmsted’s most sought-after neighborhoods. This spacious split-level is one of the largest in the area and offers plenty of room to grow, entertain, and make your own memories.
Conveniently located near I-480 and Great Northern Mall, this home combines comfort, privacy, and accessibility. The main level features an open floor plan that seamlessly connects the living, dining, and kitchen areas — perfect for hosting family and friends while cooking and dining together.
The freshly painted exterior and interior give the home a clean, move-in-ready feel. The kitchen showcases solid wood cabinets in great condition, and the bath with the tub-shower combo has been beautifully renovated. Downstairs, the inviting great room centers around a cozy gas and log-burning fireplace — ideal for relaxing or entertaining year-round.
Sliding doors off the dining area lead to a welcoming patio that overlooks a private wooded backyard — a peaceful setting for summer lounging, playtime with kids or pets, or simply unwinding in nature. The carpets have all been professionally cleaned by Stanley Steamer, and the roof has been treated to prevent moss growth. An added shed at the back of the garage provides extra storage space for your tools and seasonal items.
Solid, spacious, and filled with potential, this North Olmsted home offers the perfect blend of privacy, convenience, and opportunity — ready for its next owner to make it their own.
Contact an agent
Home facts
- Year built:1963
- Listing ID #:5171399
- Added:34 day(s) ago
- Updated:December 19, 2025 at 03:13 PM
Rooms and interior
- Bedrooms:4
- Total bathrooms:3
- Full bathrooms:2
- Half bathrooms:1
- Living area:2,184 sq. ft.
Heating and cooling
- Cooling:Central Air
- Heating:Forced Air
Structure and exterior
- Roof:Asphalt
- Year built:1963
- Building area:2,184 sq. ft.
- Lot area:0.26 Acres
Utilities
- Water:Public
- Sewer:Public Sewer
Finances and disclosures
- Price:$309,000
- Price per sq. ft.:$141.48
- Tax amount:$5,731 (2024)
New listings near 6752 Cypress Drive
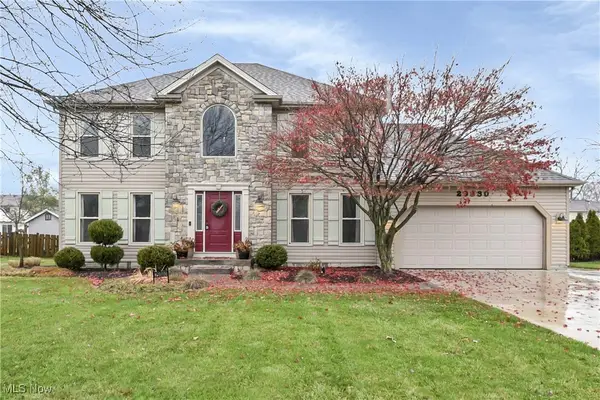 $439,900Pending4 beds 3 baths2,208 sq. ft.
$439,900Pending4 beds 3 baths2,208 sq. ft.29880 Westminster Drive, North Olmsted, OH 44070
MLS# 5176194Listed by: TRELORA REALTY, INC.- Open Sat, 1 to 3pm
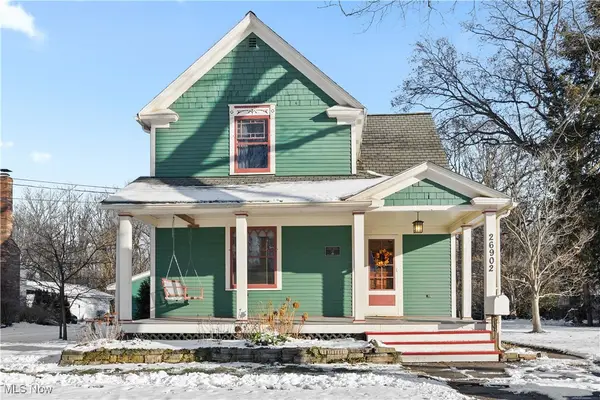 $299,000Active3 beds 2 baths1,655 sq. ft.
$299,000Active3 beds 2 baths1,655 sq. ft.26902 Butternut Ridge Road, North Olmsted, OH 44070
MLS# 5175345Listed by: MADER REALTY, LLC. 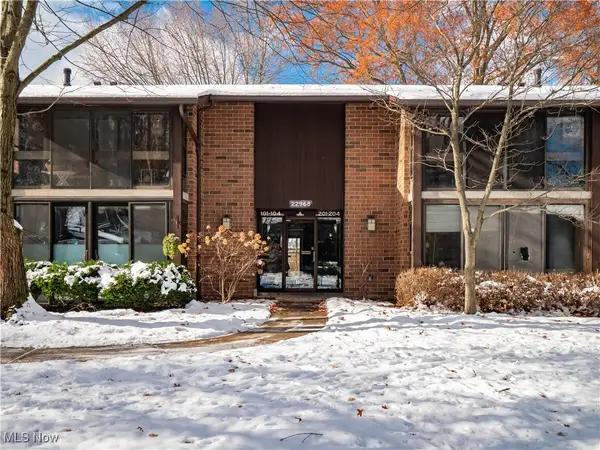 $139,900Active2 beds 2 baths1,050 sq. ft.
$139,900Active2 beds 2 baths1,050 sq. ft.22968 Maple Ridge Road #103, North Olmsted, OH 44070
MLS# 5175865Listed by: EXP REALTY, LLC.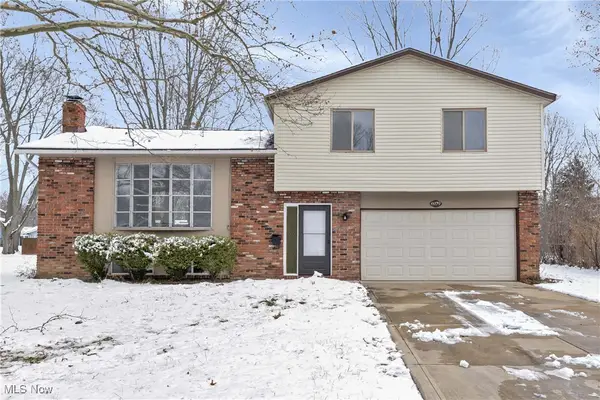 $299,900Active4 beds 2 baths
$299,900Active4 beds 2 baths6979 Warrington Drive, North Olmsted, OH 44070
MLS# 5175757Listed by: RE/MAX ABOVE & BEYOND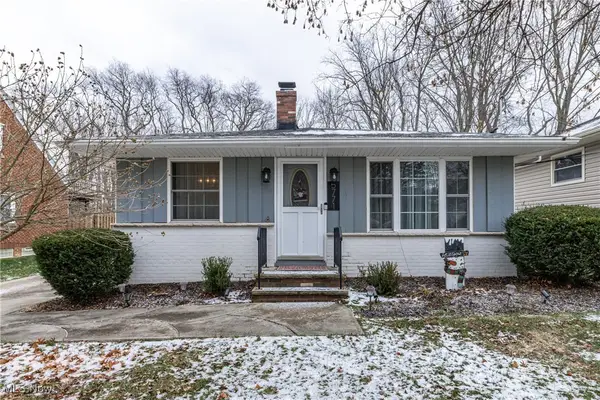 $264,900Pending3 beds 2 baths1,040 sq. ft.
$264,900Pending3 beds 2 baths1,040 sq. ft.5771 Wellesley Avenue, North Olmsted, OH 44070
MLS# 5175485Listed by: KELLER WILLIAMS ELEVATE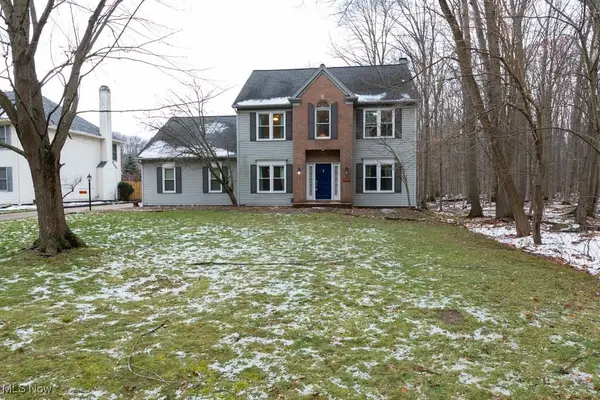 $395,000Active4 beds 3 baths4,128 sq. ft.
$395,000Active4 beds 3 baths4,128 sq. ft.5500 Bradley Road, North Olmsted, OH 44070
MLS# 5174634Listed by: CENTURY 21 HOMESTAR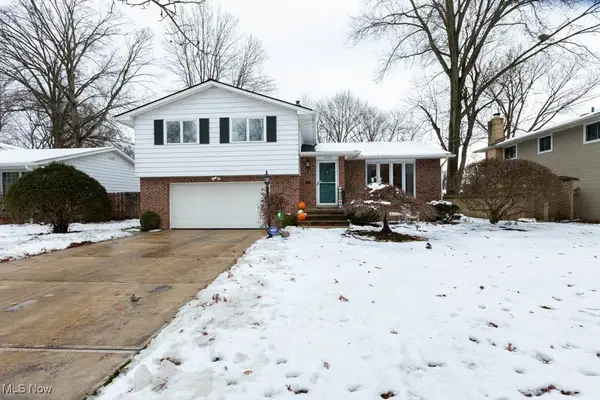 $315,000Pending3 beds 2 baths2,163 sq. ft.
$315,000Pending3 beds 2 baths2,163 sq. ft.3139 W 230th Street, North Olmsted, OH 44070
MLS# 5174857Listed by: BERKSHIRE HATHAWAY HOMESERVICES PROFESSIONAL REALTY $249,900Pending3 beds 2 baths1,680 sq. ft.
$249,900Pending3 beds 2 baths1,680 sq. ft.3517 Walter Road, North Olmsted, OH 44070
MLS# 5173465Listed by: OHIO BROKER DIRECT- Open Sat, 1 to 3pm
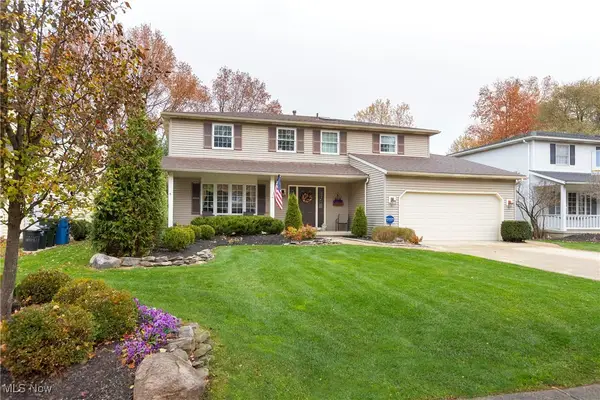 $399,500Pending4 beds 3 baths
$399,500Pending4 beds 3 baths25148 Tara Lynn Drive, North Olmsted, OH 44070
MLS# 5173550Listed by: PUT-IN-BAY ISLAND REAL ESTATE LLC 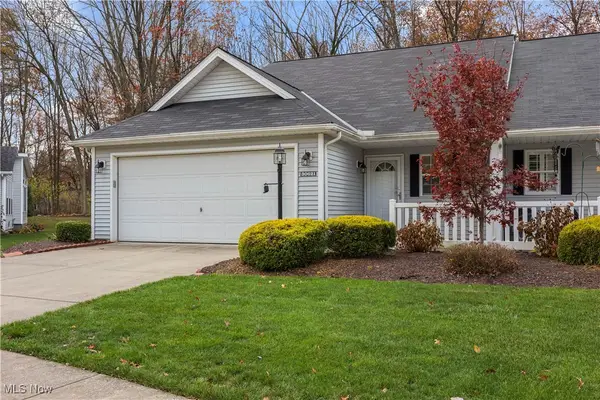 $275,000Pending3 beds 2 baths1,737 sq. ft.
$275,000Pending3 beds 2 baths1,737 sq. ft.30621 Iris Court, North Olmsted, OH 44070
MLS# 5172727Listed by: RE/MAX CROSSROADS PROPERTIES
