5366 Barton Road, North Ridgeville, OH 44039
Local realty services provided by:Better Homes and Gardens Real Estate Central
Listed by: ronald w whitney
Office: real of ohio
MLS#:5167298
Source:OH_NORMLS
Price summary
- Price:$305,000
- Price per sq. ft.:$265.45
About this home
Discover this beautifully remodeled/updated charming farmhouse on Barton Road in North Ridgeville. Set on a gorgeous 1+ acre lot, this move-in ready home offers over 1,100 square feet of comfortable living space. Step into the fully glass-enclosed front porch, designed to capture natural light and offer relaxing views of the property. Inside, a large custom closet features over 9 ft of drawer and shelf storage, topped with elegant quartz for a modern touch. Recent updates and features include: new roof, siding, and gutters with guards for enhanced protection, upgraded insulation for improved energy efficiency. Carrier HVAC furnace and air conditioning unit. Bradford White-40 gallon gas hot water tank. Completely updated plumbing, including new PVC lines to the septic tank and an exterior cleanout. Exterior 200 amp meter with Romex wiring for reliable power. Electrical system upgraded with a 42-breaker panel and new wiring. Kitchen features cabinets with crown molding quartz countertops, and glass and stone mosaic backsplash. High-quality, durable Shaw LVP flooring. The grounds are adorned with mature Sycamore trees that have stood for over a century providing a picturesque setting for outdoor enjoyment. For added assurance, a home warranty is included offering protection and confidence in your new home. Come see this gem!
Contact an agent
Home facts
- Year built:1940
- Listing ID #:5167298
- Added:55 day(s) ago
- Updated:December 19, 2025 at 03:13 PM
Rooms and interior
- Bedrooms:3
- Total bathrooms:2
- Full bathrooms:1
- Half bathrooms:1
- Living area:1,149 sq. ft.
Heating and cooling
- Cooling:Central Air
- Heating:Forced Air, Gas
Structure and exterior
- Roof:Asphalt, Fiberglass
- Year built:1940
- Building area:1,149 sq. ft.
- Lot area:1.04 Acres
Utilities
- Water:Public
- Sewer:Septic Tank
Finances and disclosures
- Price:$305,000
- Price per sq. ft.:$265.45
- Tax amount:$3,274 (2024)
New listings near 5366 Barton Road
- New
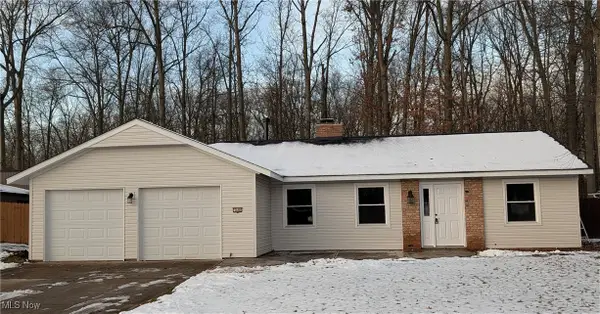 $349,000Active3 beds 2 baths1,804 sq. ft.
$349,000Active3 beds 2 baths1,804 sq. ft.5428 Mills Creek Lane, North Ridgeville, OH 44039
MLS# 5177915Listed by: BERKSHIRE HATHAWAY HOMESERVICES PROFESSIONAL REALTY - Open Sat, 12 to 2pmNew
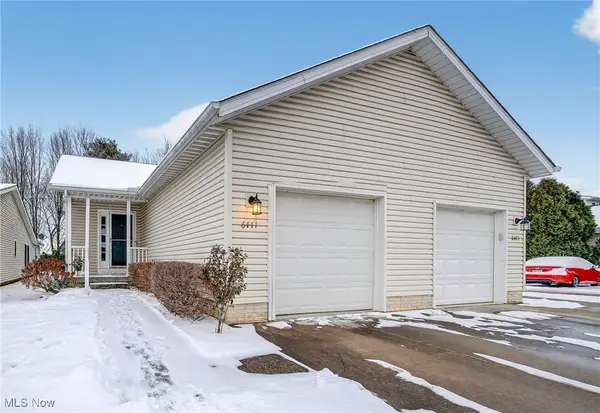 $184,900Active2 beds 1 baths1,113 sq. ft.
$184,900Active2 beds 1 baths1,113 sq. ft.6441 Forest Park Drive, North Ridgeville, OH 44039
MLS# 5177835Listed by: REAL OF OHIO - Open Sun, 1 to 3pmNew
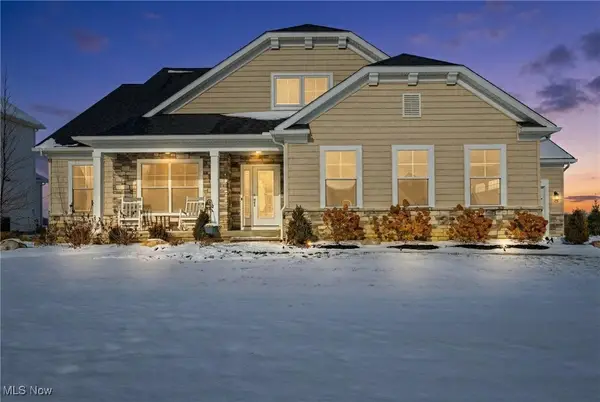 $799,000Active4 beds 4 baths3,936 sq. ft.
$799,000Active4 beds 4 baths3,936 sq. ft.36626 W Shore Parkway, North Ridgeville, OH 44039
MLS# 5177645Listed by: RUSSELL REAL ESTATE SERVICES - New
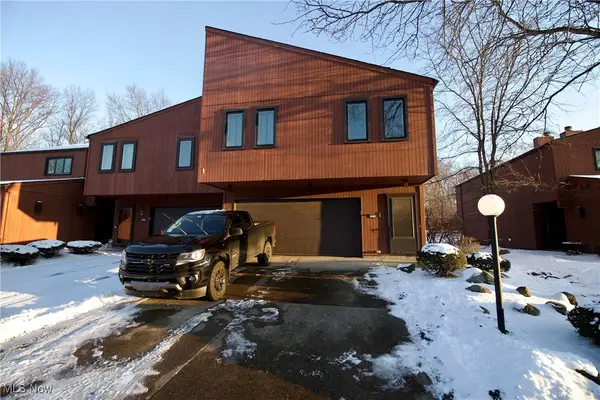 $189,000Active2 beds 2 baths1,541 sq. ft.
$189,000Active2 beds 2 baths1,541 sq. ft.32715 Willow Brook Lane, North Ridgeville, OH 44039
MLS# 5177328Listed by: KELLER WILLIAMS CITYWIDE - New
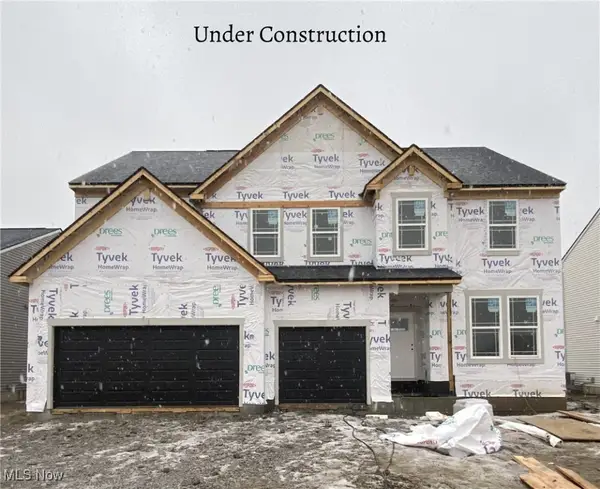 $589,900Active4 beds 3 baths2,972 sq. ft.
$589,900Active4 beds 3 baths2,972 sq. ft.5748 Marcella Way, North Ridgeville, OH 44039
MLS# 5177108Listed by: EXP REALTY, LLC. - New
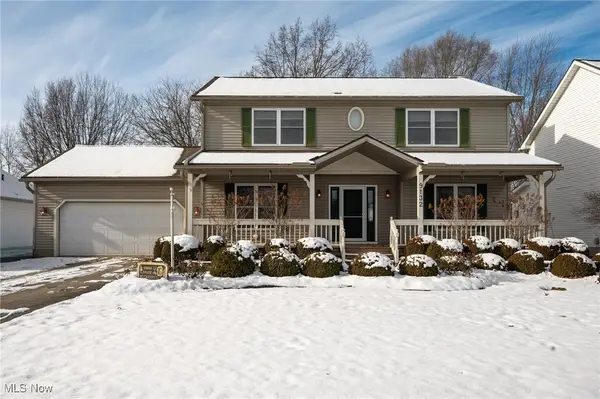 $399,900Active4 beds 3 baths2,526 sq. ft.
$399,900Active4 beds 3 baths2,526 sq. ft.9132 Reed Road, North Ridgeville, OH 44039
MLS# 5175820Listed by: KELLER WILLIAMS GREATER METROPOLITAN - Open Sun, 12 to 3pm
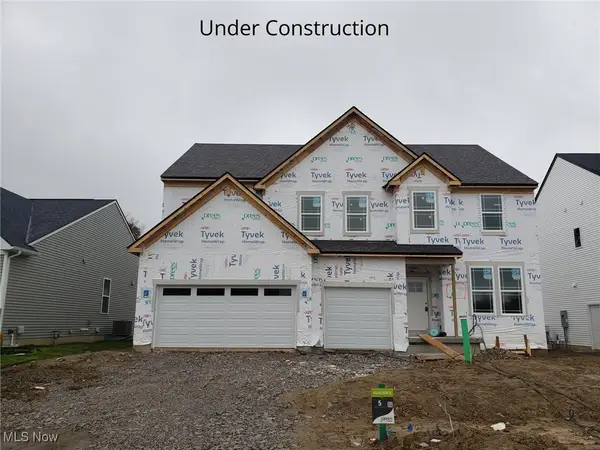 $574,900Active4 beds 3 baths2,972 sq. ft.
$574,900Active4 beds 3 baths2,972 sq. ft.35926 Baldauf Crossing, North Ridgeville, OH 44039
MLS# 5171071Listed by: EXP REALTY, LLC. - New
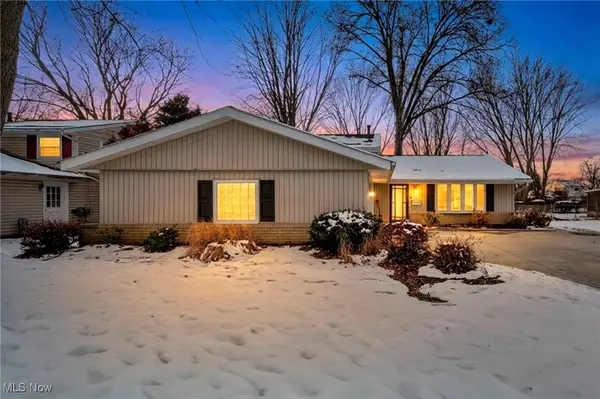 $278,900Active4 beds 2 baths2,148 sq. ft.
$278,900Active4 beds 2 baths2,148 sq. ft.7190 Wil Lou Lane, North Ridgeville, OH 44039
MLS# 5176565Listed by: BERKSHIRE HATHAWAY HOMESERVICES STOUFFER REALTY - New
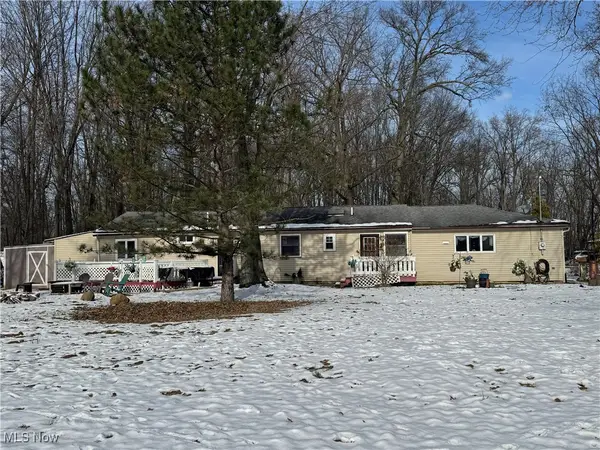 $249,900Active3 beds 2 baths1,848 sq. ft.
$249,900Active3 beds 2 baths1,848 sq. ft.5104 Main Avenue, North Ridgeville, OH 44039
MLS# 5176559Listed by: PLUM TREE REALTY, LLC - New
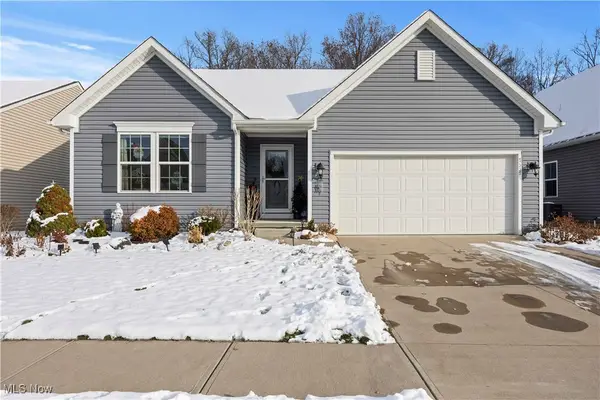 $390,000Active2 beds 2 baths1,444 sq. ft.
$390,000Active2 beds 2 baths1,444 sq. ft.7537 Greenlawn Drive, North Ridgeville, OH 44039
MLS# 5176156Listed by: RUSSELL REAL ESTATE SERVICES
