10060 Brookside Circle, North Royalton, OH 44133
Local realty services provided by:Better Homes and Gardens Real Estate Central
Listed by: david s breslin
Office: russell real estate services
MLS#:5158490
Source:OH_NORMLS
Price summary
- Price:$549,900
- Price per sq. ft.:$139.71
- Monthly HOA dues:$12.5
About this home
Welcome to this rare opportunity-an original-owner home where pride of ownership shines throughout. Nestled on a quiet cul-de-sac, this 4-bedroom, 3.5-bath home offers nearly 4,000 sq. ft. of beautifully finished living space on a private ½-acre wooded lot.
Step inside the 2-story foyer and you’ll immediately notice the thoughtful details: crown molding, Anderson windows, and a floor plan designed for both everyday living and entertaining. The first floor features a private office with double doors, formal living and dining rooms, and a family room with a brick gas fireplace, wet bar, and double-door access to the serene backyard. The eat-in kitchen offers Corian countertops, island, stainless appliances, pantry, and double sink. A powder room with granite vanity, laundry room (washer/dryer stay), and plenty of storage complete the main level.
Upstairs, the spacious master suite impresses with vaulted tray ceilings, dual walk-in closets, a Jacuzzi tub, updated shower, dual vanity, and linen closet. Three additional bedrooms one with double closets share the other upstairs sparkling full bath.
The walk-out basement adds even more living space with a partially finished rec room, custom storage, full bath and summer kitchen. Step outside to enjoy the professionally landscaped yard with stone walkways, paver patio, fire pit, water feature, and storage shed. A 3-car garage with attic storage ensures plenty of space for everything. Updates include newer roof, high-efficiency furnace, and central air. This is a one-of-a-kind property combining comfort, space, and an unbeatable setting—schedule your private tour today!
Contact an agent
Home facts
- Year built:1991
- Listing ID #:5158490
- Added:52 day(s) ago
- Updated:November 15, 2025 at 08:45 AM
Rooms and interior
- Bedrooms:4
- Total bathrooms:4
- Full bathrooms:3
- Half bathrooms:1
- Living area:3,936 sq. ft.
Heating and cooling
- Cooling:Central Air
- Heating:Forced Air
Structure and exterior
- Roof:Asphalt, Fiberglass
- Year built:1991
- Building area:3,936 sq. ft.
- Lot area:0.53 Acres
Utilities
- Water:Public
- Sewer:Public Sewer
Finances and disclosures
- Price:$549,900
- Price per sq. ft.:$139.71
- Tax amount:$8,605 (2024)
New listings near 10060 Brookside Circle
- New
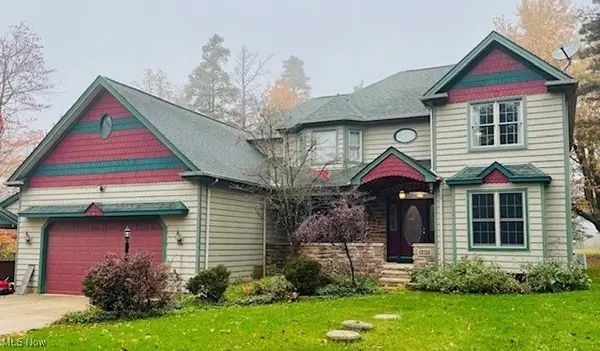 $589,000Active4 beds 4 baths3,656 sq. ft.
$589,000Active4 beds 4 baths3,656 sq. ft.6360 Cady Road, North Royalton, OH 44133
MLS# 5170846Listed by: EXP REALTY, LLC. 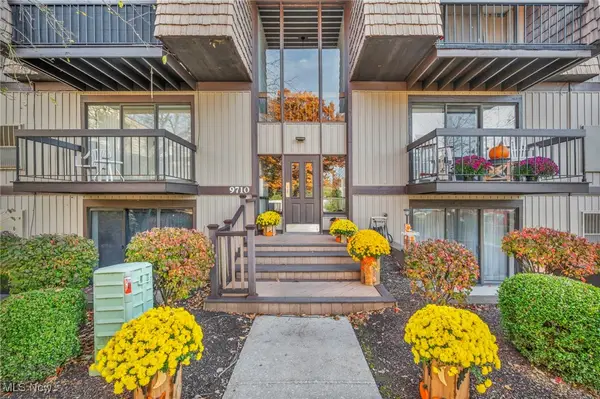 $139,000Pending2 beds 2 baths1,080 sq. ft.
$139,000Pending2 beds 2 baths1,080 sq. ft.9710 Cove Drive #23G, North Royalton, OH 44133
MLS# 5170476Listed by: EXP REALTY, LLC.- New
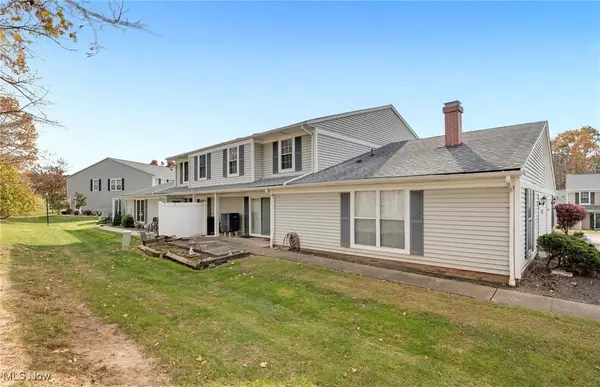 $229,900Active3 beds 2 baths1,240 sq. ft.
$229,900Active3 beds 2 baths1,240 sq. ft.10364 Independence Drive #19C, North Royalton, OH 44133
MLS# 5169726Listed by: RE/MAX CROSSROADS PROPERTIES 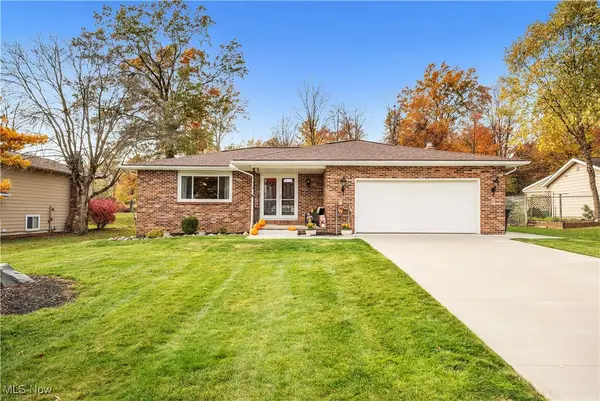 $369,900Pending3 beds 2 baths2,967 sq. ft.
$369,900Pending3 beds 2 baths2,967 sq. ft.11900 Rolling Meadow Lane, North Royalton, OH 44133
MLS# 5169883Listed by: EXP REALTY, LLC.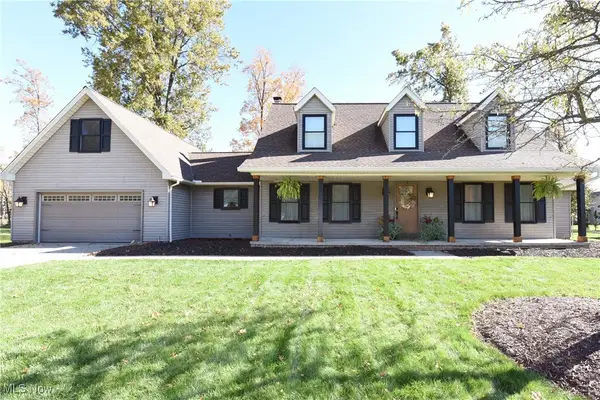 $485,000Pending5 beds 3 baths3,287 sq. ft.
$485,000Pending5 beds 3 baths3,287 sq. ft.11431 Villa Grande Drive, North Royalton, OH 44133
MLS# 5167380Listed by: KELLER WILLIAMS CITYWIDE- Open Sun, 10am to 12pmNew
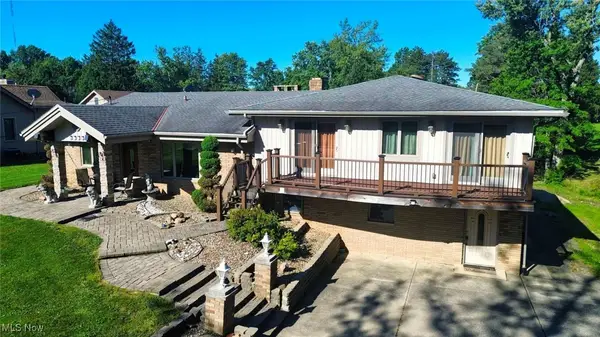 $534,900Active4 beds 4 baths3,026 sq. ft.
$534,900Active4 beds 4 baths3,026 sq. ft.8300 Ridgedale Road, North Royalton, OH 44133
MLS# 5154517Listed by: EXP REALTY, LLC. 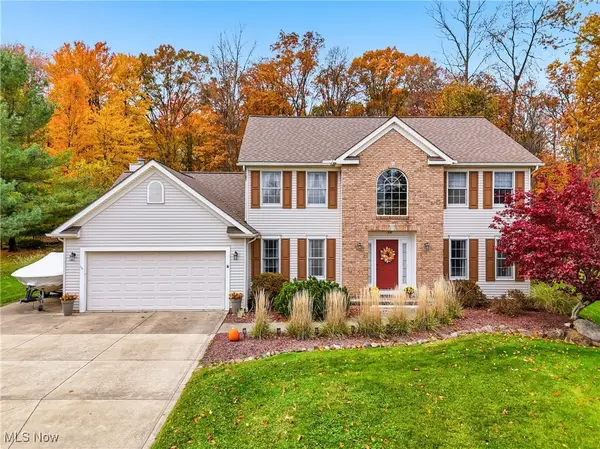 $538,900Pending4 beds 4 baths3,850 sq. ft.
$538,900Pending4 beds 4 baths3,850 sq. ft.3696 Jupiter Drive, North Royalton, OH 44133
MLS# 5169588Listed by: RUSSELL REAL ESTATE SERVICES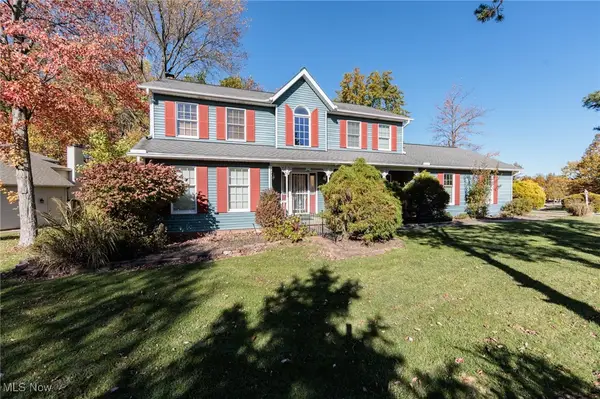 $410,000Active4 beds 3 baths2,250 sq. ft.
$410,000Active4 beds 3 baths2,250 sq. ft.9741 Royal Valley Drive, North Royalton, OH 44133
MLS# 5169215Listed by: EXP REALTY, LLC.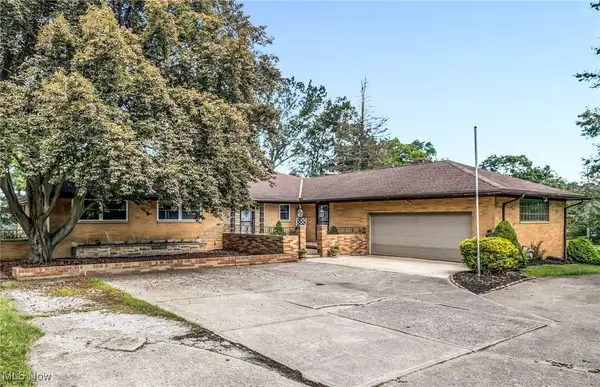 $599,900Active4 beds 6 baths5,896 sq. ft.
$599,900Active4 beds 6 baths5,896 sq. ft.12658 Gardenside Drive, North Royalton, OH 44133
MLS# 5168736Listed by: RE/MAX CROSSROADS PROPERTIES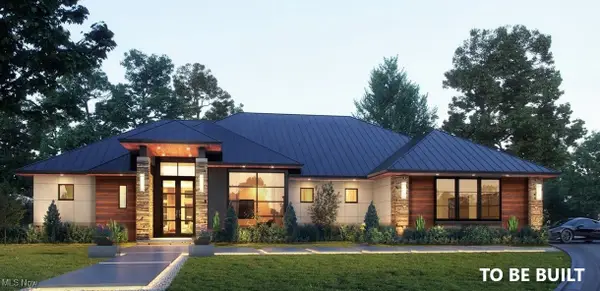 $1,159,000Active3 beds 3 baths2,650 sq. ft.
$1,159,000Active3 beds 3 baths2,650 sq. ft.SL 3 Hidden Ridge Road, North Royalton, OH 44133
MLS# 5168529Listed by: COLDWELL BANKER SCHMIDT REALTY
