11650 Harbour Light Drive, North Royalton, OH 44133
Local realty services provided by:Better Homes and Gardens Real Estate Central
Listed by: jennifer porter
Office: re/max above & beyond
MLS#:5163169
Source:OH_NORMLS
Price summary
- Price:$184,500
- Price per sq. ft.:$133.6
- Monthly HOA dues:$312
About this home
Welcome home to this fabulous 3 bedroom, 1.5 bath condo located in highly desirable Harbour Light Community. Nestled in the center of an inviting cul-de-sac neighborhood, this impeccably maintained & freshly painted townhome offers a spacious family room and dining area with updated laminate wood flooring that flows into the light and bright kitchen. In addition to the adjacent laundry room and convenient half bath, the kitchen has sliders to the patio and expansive grassy area for outdoor recreation. Three large bedrooms upstairs provide impressive closet space and freshly steam-cleaned carpet throughout, plus there is a full bath with granite counter and ceramic tile floor. You will be pleasantly surprised by the amount of storage this home offers including the convenient garage with even more space for your extra things. Enjoy easy access to all Harbour Light amenities including a new playground, large saltwater pool, newly updated clubhouse, basketball court, tennis court and beautiful private pond with fountains and fishing privileges for residents. The owner will even provide a 1-Year Home Warranty for added peace of mind. Don't miss seeing this move-in ready gem in person - Schedule a showing today!
Contact an agent
Home facts
- Year built:1976
- Listing ID #:5163169
- Added:91 day(s) ago
- Updated:January 09, 2026 at 03:12 PM
Rooms and interior
- Bedrooms:3
- Total bathrooms:2
- Full bathrooms:1
- Half bathrooms:1
- Living area:1,381 sq. ft.
Heating and cooling
- Cooling:Central Air
- Heating:Forced Air
Structure and exterior
- Roof:Asphalt, Fiberglass
- Year built:1976
- Building area:1,381 sq. ft.
Utilities
- Water:Public
- Sewer:Public Sewer
Finances and disclosures
- Price:$184,500
- Price per sq. ft.:$133.6
- Tax amount:$3,074 (2024)
New listings near 11650 Harbour Light Drive
- New
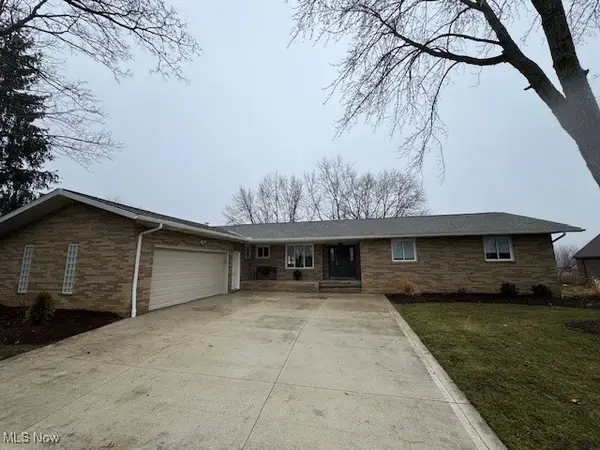 $475,000Active3 beds 3 baths4,288 sq. ft.
$475,000Active3 beds 3 baths4,288 sq. ft.10150 Boston Road, North Royalton, OH 44133
MLS# 5179617Listed by: 2000 PROFESSIONAL REALTY - New
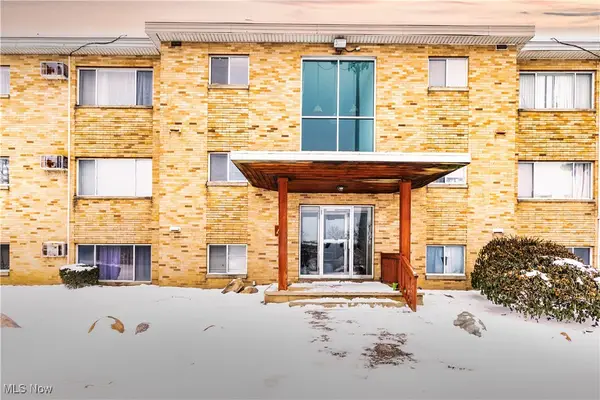 $104,000Active2 beds 1 baths924 sq. ft.
$104,000Active2 beds 1 baths924 sq. ft.5200 Royalton Road #11-A, North Royalton, OH 44133
MLS# 5179488Listed by: EXP REALTY, LLC. 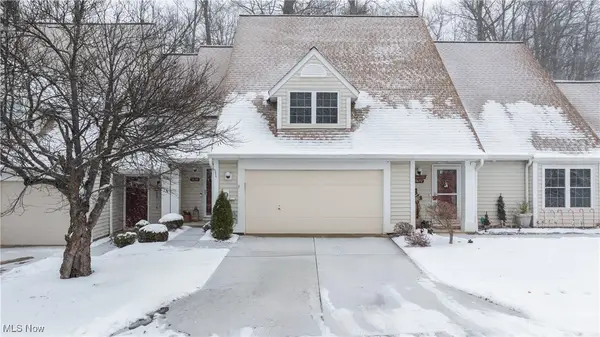 $209,900Pending3 beds 2 baths1,589 sq. ft.
$209,900Pending3 beds 2 baths1,589 sq. ft.7674 Creekwood Drive, North Royalton, OH 44133
MLS# 5179115Listed by: REALUXE OHIO- New
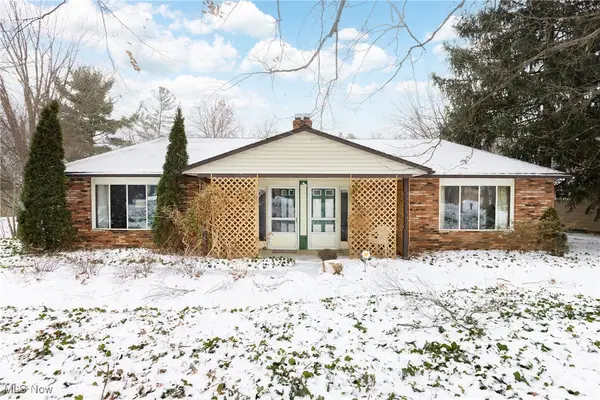 $417,000Active7 beds 3 baths2,756 sq. ft.
$417,000Active7 beds 3 baths2,756 sq. ft.12840 Drake Road, North Royalton, OH 44133
MLS# 5177831Listed by: KELLER WILLIAMS CITYWIDE 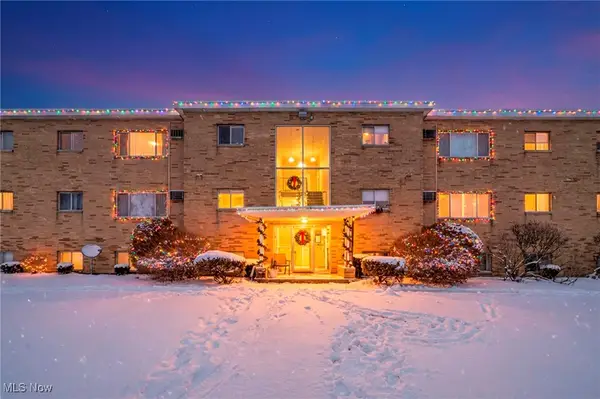 $100,000Active2 beds 1 baths924 sq. ft.
$100,000Active2 beds 1 baths924 sq. ft.5200 Royalton Road #C-9, North Royalton, OH 44133
MLS# 5177679Listed by: EXP REALTY, LLC.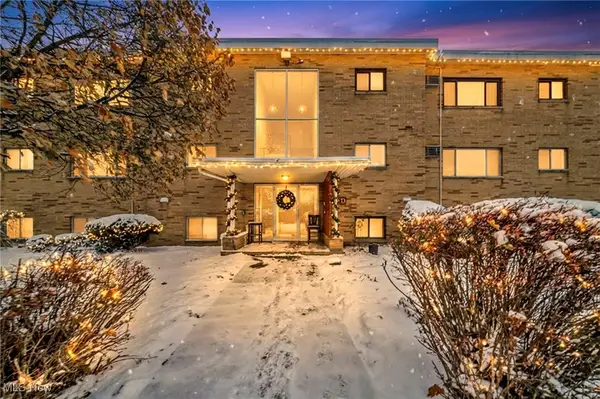 $100,000Active2 beds 1 baths924 sq. ft.
$100,000Active2 beds 1 baths924 sq. ft.5200 Royalton Road #D-8, North Royalton, OH 44133
MLS# 5177421Listed by: EXP REALTY, LLC.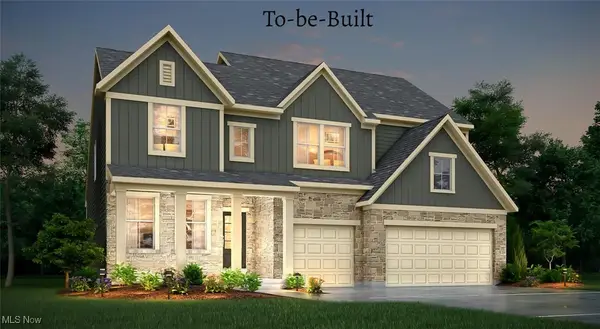 $588,900Active4 beds 3 baths2,972 sq. ft.
$588,900Active4 beds 3 baths2,972 sq. ft.7818 Harley Hills Drive, North Royalton, OH 44039
MLS# 5177116Listed by: EXP REALTY, LLC.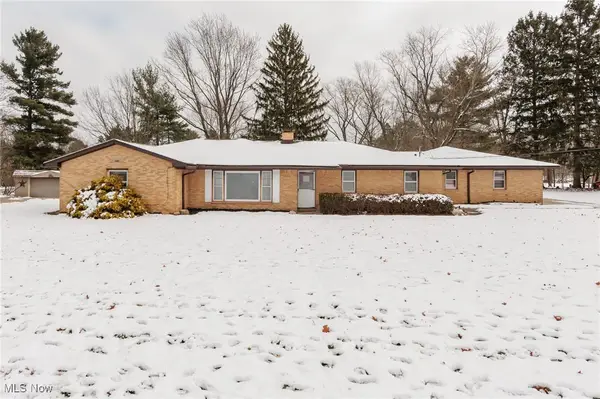 $540,000Active3 beds 3 baths2,100 sq. ft.
$540,000Active3 beds 3 baths2,100 sq. ft.8963 Abbey Road, North Royalton, OH 44133
MLS# 5175755Listed by: RE/MAX ABOVE & BEYOND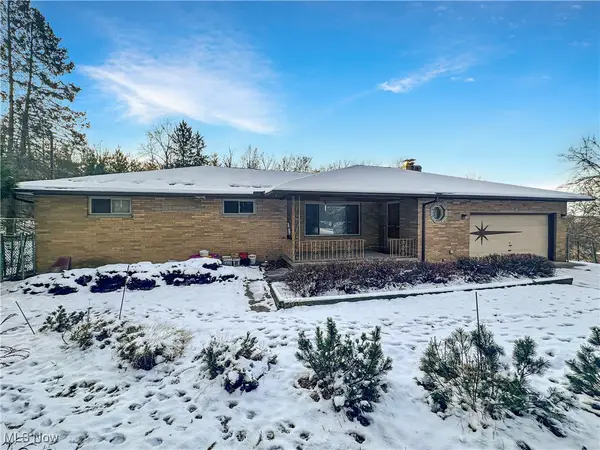 $289,900Pending3 beds 2 baths2,275 sq. ft.
$289,900Pending3 beds 2 baths2,275 sq. ft.8001 Royalton Road, North Royalton, OH 44133
MLS# 5176164Listed by: RE/MAX ABOVE & BEYOND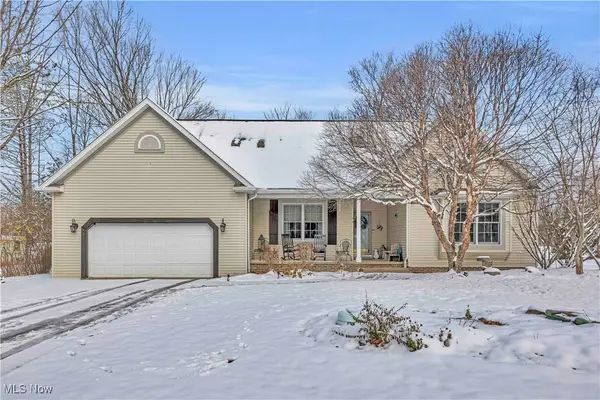 $539,000Pending3 beds 4 baths3,058 sq. ft.
$539,000Pending3 beds 4 baths3,058 sq. ft.5920 Cady Road, North Royalton, OH 44133
MLS# 5175499Listed by: EXP REALTY, LLC.
