12631 Pinebrook Drive, North Royalton, OH 44133
Local realty services provided by:Better Homes and Gardens Real Estate Central
Listed by: nikki m fanizzi
Office: re/max trends realty
MLS#:5158293
Source:OH_NORMLS
Price summary
- Price:$340,000
- Price per sq. ft.:$99.74
About this home
NEW ROOF INSTALLED! Welcome to this spacious split level located in desirable North Royalton School District. This inviting abode offers over 2,600 square feet of living space, in addition to a basement which is currently being used for storage and a workout room. There are four nicely sized bedrooms and two and a half bathrooms. Upon entry, you walk right into the living room with vaulted ceiling which opens to the formal dining room. The large eat-in kitchen offers tons of cabinet space and comes fully applianced. There is also a family room with a beautiful wood burning fireplace perfect for chilly fall evenings and there is a wet bar for entertaining. There is a first floor bedroom and half bath that round out the main level. Upstairs there are the three remaining bedrooms. The primary bedroom is oversized and has a built in vanity perfect for getting ready. There are also sliders that enter to a private deck off the primary suite. Don't forget that there is a stamped concrete patio overlooking the fenced backyard. There are also blueberry bushes and grapevines. All of this, plus a two and a half car garage. This home has been well maintained and is awaiting a new owner. Call to schedule a showing today to make this your new address!!
Contact an agent
Home facts
- Year built:1980
- Listing ID #:5158293
- Added:90 day(s) ago
- Updated:December 19, 2025 at 08:16 AM
Rooms and interior
- Bedrooms:4
- Total bathrooms:3
- Full bathrooms:2
- Half bathrooms:1
- Living area:3,409 sq. ft.
Heating and cooling
- Cooling:Heat Pump
- Heating:Electric, Forced Air, Heat Pump
Structure and exterior
- Roof:Asphalt, Fiberglass
- Year built:1980
- Building area:3,409 sq. ft.
- Lot area:0.36 Acres
Utilities
- Water:Public
- Sewer:Public Sewer
Finances and disclosures
- Price:$340,000
- Price per sq. ft.:$99.74
- Tax amount:$6,479 (2024)
New listings near 12631 Pinebrook Drive
- New
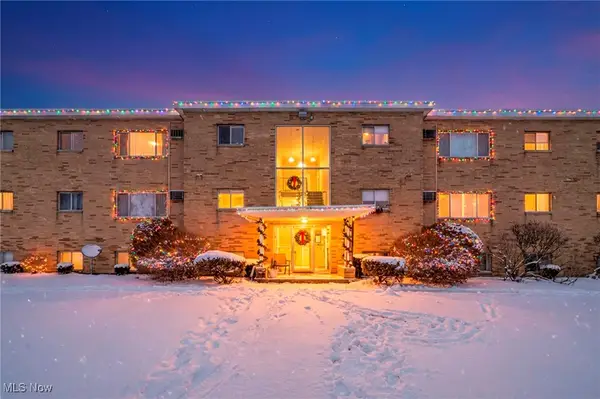 $115,000Active2 beds 1 baths924 sq. ft.
$115,000Active2 beds 1 baths924 sq. ft.5200 Royalton Road #C-9, North Royalton, OH 44133
MLS# 5177679Listed by: EXP REALTY, LLC. - New
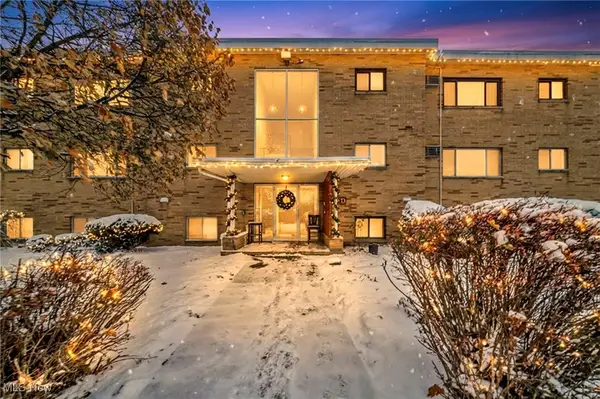 $115,000Active2 beds 1 baths924 sq. ft.
$115,000Active2 beds 1 baths924 sq. ft.5200 Royalton Road #D-8, North Royalton, OH 44133
MLS# 5177421Listed by: EXP REALTY, LLC. - New
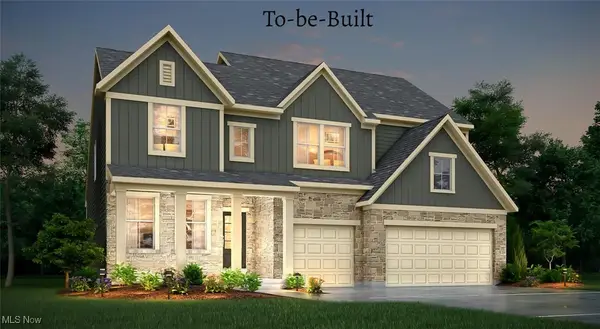 $588,900Active4 beds 3 baths2,972 sq. ft.
$588,900Active4 beds 3 baths2,972 sq. ft.7818 Harley Hills Drive, North Royalton, OH 44039
MLS# 5177116Listed by: EXP REALTY, LLC. - New
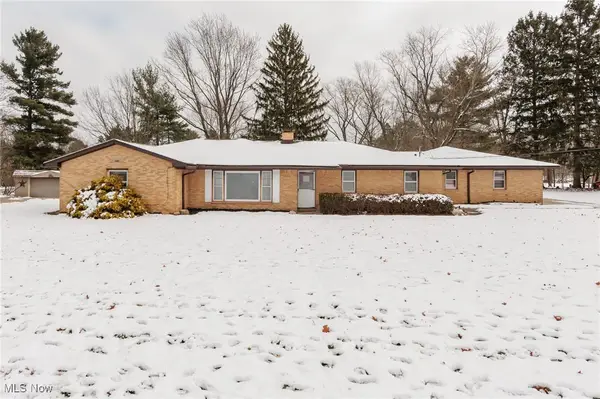 $540,000Active3 beds 3 baths2,100 sq. ft.
$540,000Active3 beds 3 baths2,100 sq. ft.8963 Abbey Road, North Royalton, OH 44133
MLS# 5175755Listed by: RE/MAX ABOVE & BEYOND 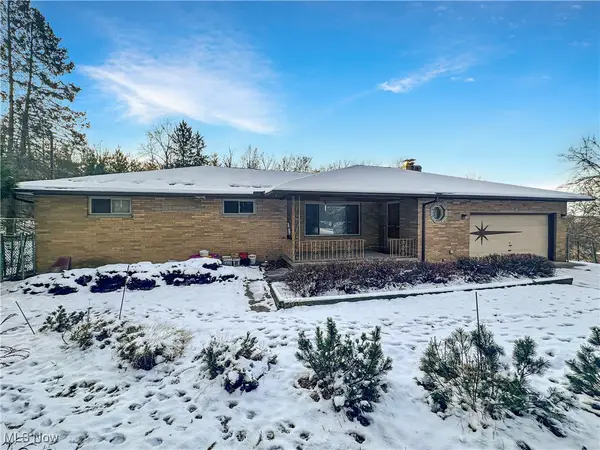 $289,900Pending3 beds 2 baths2,275 sq. ft.
$289,900Pending3 beds 2 baths2,275 sq. ft.8001 Royalton Road, North Royalton, OH 44133
MLS# 5176164Listed by: RE/MAX ABOVE & BEYOND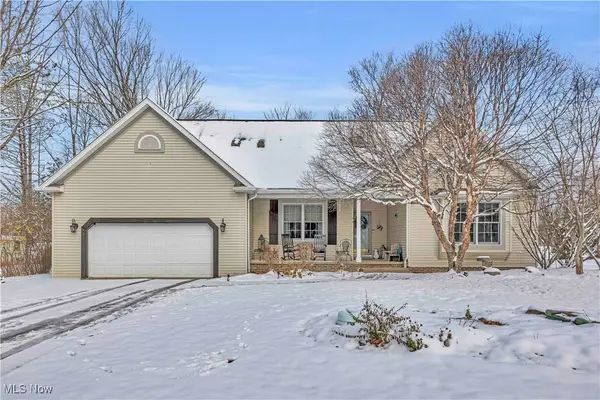 $539,000Pending3 beds 4 baths3,058 sq. ft.
$539,000Pending3 beds 4 baths3,058 sq. ft.5920 Cady Road, North Royalton, OH 44133
MLS# 5175499Listed by: EXP REALTY, LLC.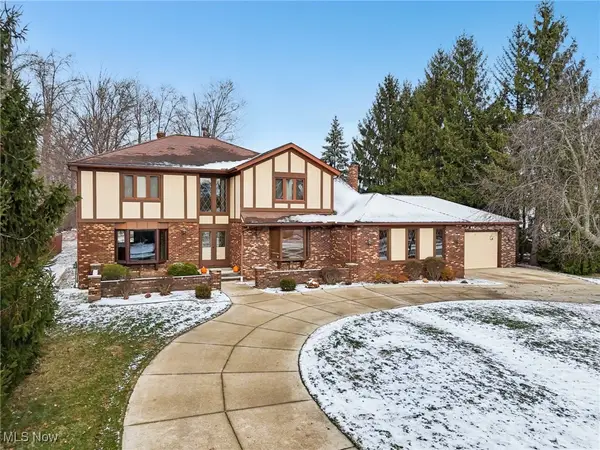 $524,900Pending4 beds 4 baths4,681 sq. ft.
$524,900Pending4 beds 4 baths4,681 sq. ft.4450 Sir Robert Avenue, North Royalton, OH 44133
MLS# 5175214Listed by: EXACTLY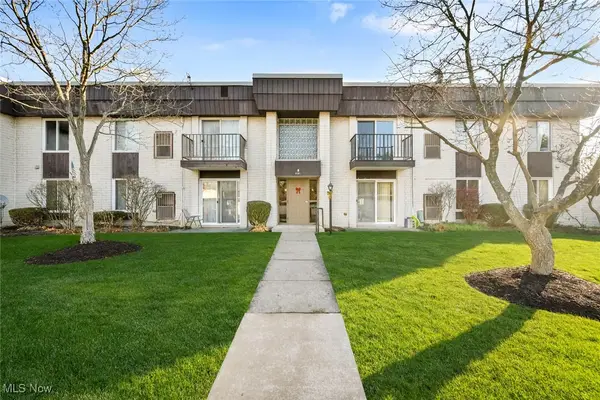 $110,000Active2 beds 1 baths874 sq. ft.
$110,000Active2 beds 1 baths874 sq. ft.8381 N Akins Road #H-7, North Royalton, OH 44133
MLS# 5175092Listed by: PLATINUM REAL ESTATE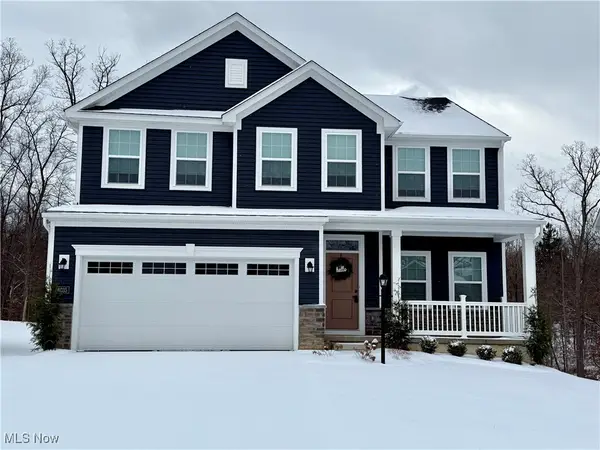 $580,000Active3 beds 4 baths3,632 sq. ft.
$580,000Active3 beds 4 baths3,632 sq. ft.6035 Woodland Bend Drive, North Royalton, OH 44133
MLS# 5174614Listed by: KELLER WILLIAMS ELEVATE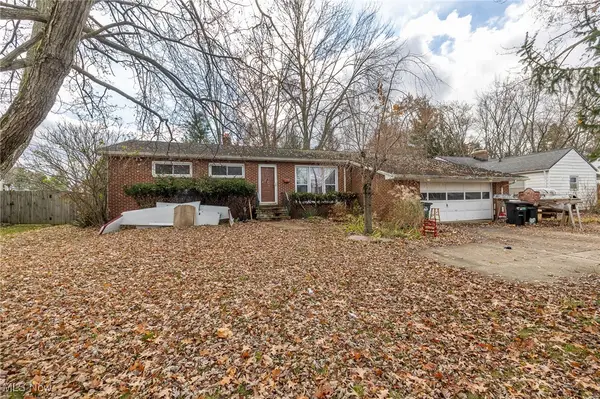 $259,900Active3 beds 1 baths1,080 sq. ft.
$259,900Active3 beds 1 baths1,080 sq. ft.12387 W Sprague Road, North Royalton, OH 44133
MLS# 5173858Listed by: EXP REALTY, LLC
