14835 Thornton Drive, North Royalton, OH 44133
Local realty services provided by:Better Homes and Gardens Real Estate Central
Listed by: dominic m picione
Office: keller williams elevate
MLS#:5160527
Source:OH_NORMLS
Price summary
- Price:$269,900
- Price per sq. ft.:$180.66
- Monthly HOA dues:$25
About this home
Welcome home to this inviting 3-bedroom, 2.5-bath residence! A covered front porch and charming curb appeal, complete with vinyl siding, brick trim, a 2-car attached garage, and a new roof (2024), greet you as you arrive.
Step inside to a spacious great room with a vaulted ceiling and cozy gas fireplace—perfect for relaxing or entertaining. The open layout flows into the eat-in kitchen, which features a center island, pantry, Formica countertops, and stainless steel appliances that remain with the home. A sliding glass door fills the space with natural light and leads to your backyard patio, ideal for outdoor gatherings.
The first floor also offers a convenient laundry room and a guest half bath. Upstairs, the carpeted primary suite includes a walk-in closet, ceiling fan, and a private bath with a vanity and shower/tub combination. Two additional bedrooms share a full bath with a tub/shower combo.
An unfinished basement provides excellent storage or the opportunity to create even more living space tailored to your needs.
With endless possibilities, this home is ready for you to make it your own!
Contact an agent
Home facts
- Year built:2001
- Listing ID #:5160527
- Added:45 day(s) ago
- Updated:November 15, 2025 at 08:44 AM
Rooms and interior
- Bedrooms:3
- Total bathrooms:3
- Full bathrooms:2
- Half bathrooms:1
- Living area:1,494 sq. ft.
Heating and cooling
- Cooling:Central Air
- Heating:Fireplaces, Forced Air, Gas
Structure and exterior
- Roof:Asphalt, Fiberglass
- Year built:2001
- Building area:1,494 sq. ft.
- Lot area:0.14 Acres
Utilities
- Water:Public
- Sewer:Public Sewer
Finances and disclosures
- Price:$269,900
- Price per sq. ft.:$180.66
- Tax amount:$5,955 (2024)
New listings near 14835 Thornton Drive
- New
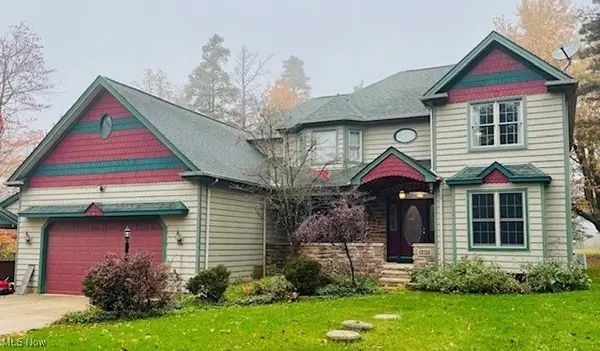 $589,000Active4 beds 4 baths3,656 sq. ft.
$589,000Active4 beds 4 baths3,656 sq. ft.6360 Cady Road, North Royalton, OH 44133
MLS# 5170846Listed by: EXP REALTY, LLC. 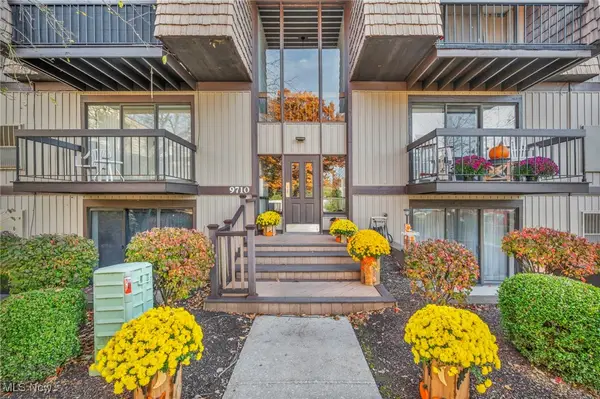 $139,000Pending2 beds 2 baths1,080 sq. ft.
$139,000Pending2 beds 2 baths1,080 sq. ft.9710 Cove Drive #23G, North Royalton, OH 44133
MLS# 5170476Listed by: EXP REALTY, LLC.- New
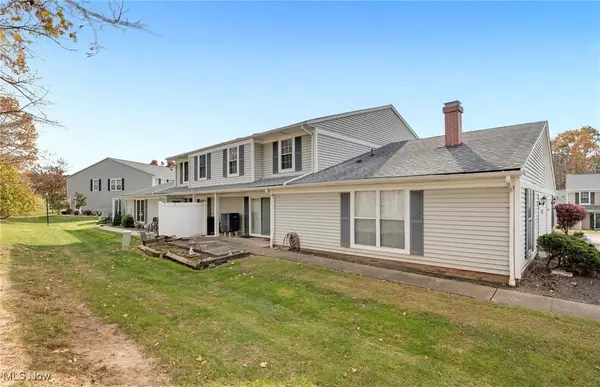 $229,900Active3 beds 2 baths1,240 sq. ft.
$229,900Active3 beds 2 baths1,240 sq. ft.10364 Independence Drive #19C, North Royalton, OH 44133
MLS# 5169726Listed by: RE/MAX CROSSROADS PROPERTIES 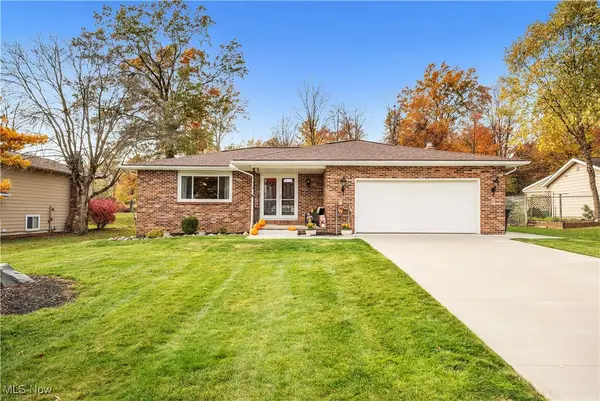 $369,900Pending3 beds 2 baths2,967 sq. ft.
$369,900Pending3 beds 2 baths2,967 sq. ft.11900 Rolling Meadow Lane, North Royalton, OH 44133
MLS# 5169883Listed by: EXP REALTY, LLC.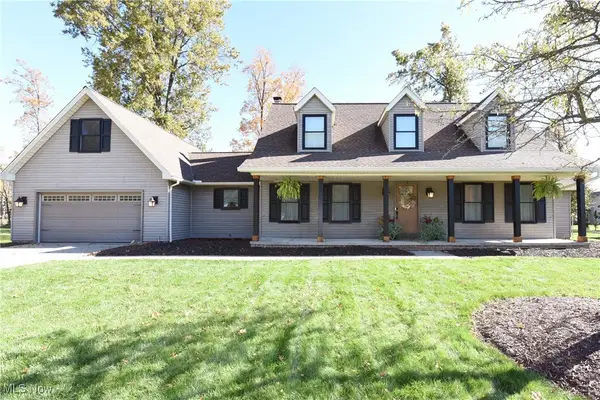 $485,000Pending5 beds 3 baths3,287 sq. ft.
$485,000Pending5 beds 3 baths3,287 sq. ft.11431 Villa Grande Drive, North Royalton, OH 44133
MLS# 5167380Listed by: KELLER WILLIAMS CITYWIDE- Open Sun, 10am to 12pmNew
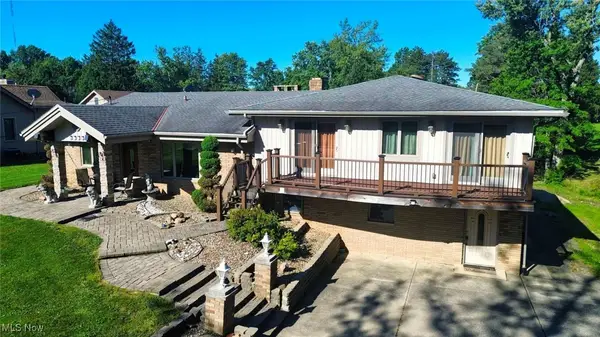 $534,900Active4 beds 4 baths3,026 sq. ft.
$534,900Active4 beds 4 baths3,026 sq. ft.8300 Ridgedale Road, North Royalton, OH 44133
MLS# 5154517Listed by: EXP REALTY, LLC. 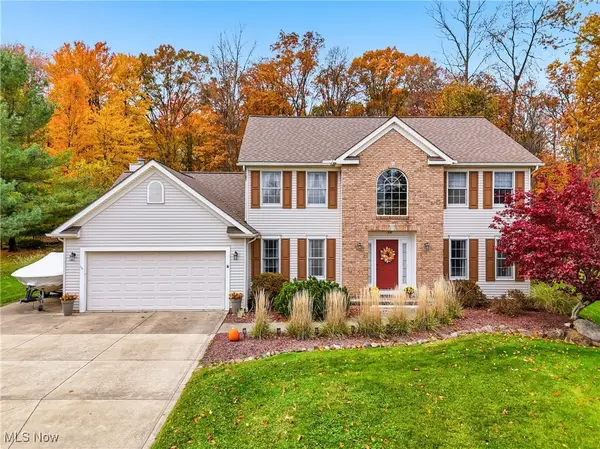 $538,900Pending4 beds 4 baths3,850 sq. ft.
$538,900Pending4 beds 4 baths3,850 sq. ft.3696 Jupiter Drive, North Royalton, OH 44133
MLS# 5169588Listed by: RUSSELL REAL ESTATE SERVICES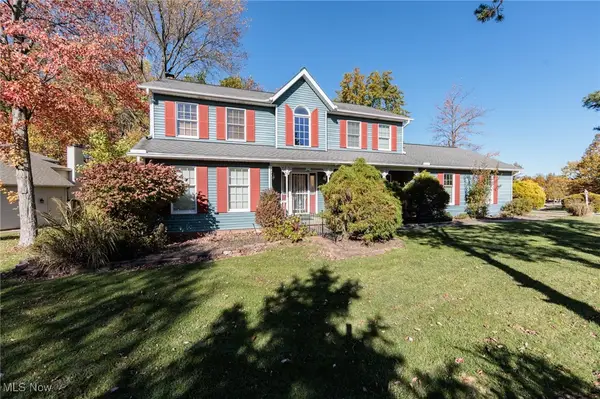 $410,000Active4 beds 3 baths2,250 sq. ft.
$410,000Active4 beds 3 baths2,250 sq. ft.9741 Royal Valley Drive, North Royalton, OH 44133
MLS# 5169215Listed by: EXP REALTY, LLC.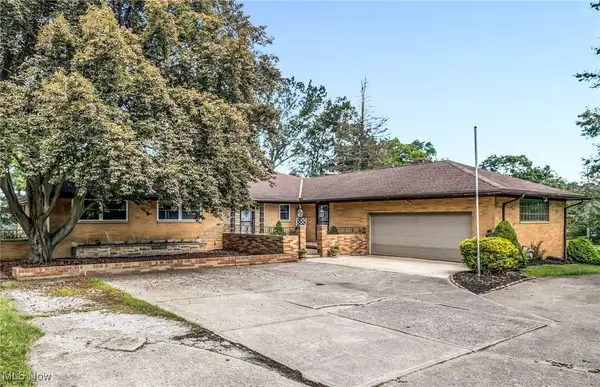 $599,900Active4 beds 6 baths5,896 sq. ft.
$599,900Active4 beds 6 baths5,896 sq. ft.12658 Gardenside Drive, North Royalton, OH 44133
MLS# 5168736Listed by: RE/MAX CROSSROADS PROPERTIES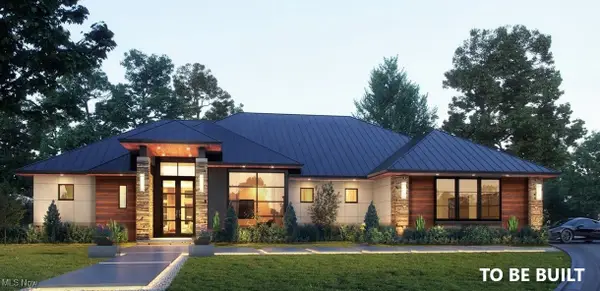 $1,159,000Active3 beds 3 baths2,650 sq. ft.
$1,159,000Active3 beds 3 baths2,650 sq. ft.SL 3 Hidden Ridge Road, North Royalton, OH 44133
MLS# 5168529Listed by: COLDWELL BANKER SCHMIDT REALTY
