5469 Riverview Drive, North Royalton, OH 44133
Local realty services provided by:Better Homes and Gardens Real Estate Central
Upcoming open houses
- Sat, Dec 2003:00 pm - 05:00 pm
Listed by: robin b pickett
Office: berkshire hathaway homeservices stouffer realty
MLS#:5167495
Source:OH_NORMLS
Price summary
- Price:$689,999
- Price per sq. ft.:$191.77
- Monthly HOA dues:$20.83
About this home
From the moment you pull into the wide driveway, 5469 Riverview Drive makes a lasting impression. Surrounded by professional landscaping, this property offers a rare combination of privacy, sophistication, & attention to detail. With 4 bedrooms, 3 bathrooms & almost 3600 square feet, this home has the possibility of a 5th bedroom on the main level that is currently being used as an office. Step into the grand two-story foyer where sunlight dances across the marble checkerboard floor & a graceful staircase sets the tone. Beyond the entry, the main level is anchored by a showpiece dream kitchen. Crisp white cabinetry, soft brass hardware, a waterfall-edge quartz island, modern touches & sleek built-in storage define the space. The open layout connects seamlessly to a butler's pantry/bar, spacious dining area with electric fireplace & vaulted living room, framed by beautiful windows - the perfect setting for gatherings or quiet evenings at home. Wide-plank wood floors in a herringbone pattern carry throughout, complemented by soft neutral tones & statement lighting. The sliding door leads to an expansive composite deck bordered by evergreens for natural privacy, ideal for morning coffee, dinner under the stars, or weekend entertaining. Upstairs, the primary suite is an airy retreat featuring a vaulted trey ceiling, dual vanities, a soaking tub, & a glass-enclosed shower surrounded by marble-inspired tile. Additional bedrooms are generous & bright, with a beautifully updated secondary bath featuring double sinks & a spa-like walk-in shower. The home also includes a convenient first-floor laundry, three-car garage, & full lower level offering endless possibilities. Thoughtfully updated with a newer roof, lighting, & complete kitchen redesign, this home blends modern design with lasting quality. Set on a quiet street close to parks, shopping, & top-rated schools, 5469 Riverview Drive offers the best of both worlds — refined living in a peaceful North Royalton setting.
Contact an agent
Home facts
- Year built:1998
- Listing ID #:5167495
- Added:52 day(s) ago
- Updated:December 19, 2025 at 03:13 PM
Rooms and interior
- Bedrooms:4
- Total bathrooms:3
- Full bathrooms:2
- Half bathrooms:1
- Living area:3,598 sq. ft.
Heating and cooling
- Cooling:Central Air
- Heating:Forced Air, Gas
Structure and exterior
- Roof:Asphalt, Fiberglass
- Year built:1998
- Building area:3,598 sq. ft.
- Lot area:0.53 Acres
Utilities
- Water:Public
- Sewer:Public Sewer
Finances and disclosures
- Price:$689,999
- Price per sq. ft.:$191.77
- Tax amount:$11,056 (2024)
New listings near 5469 Riverview Drive
- New
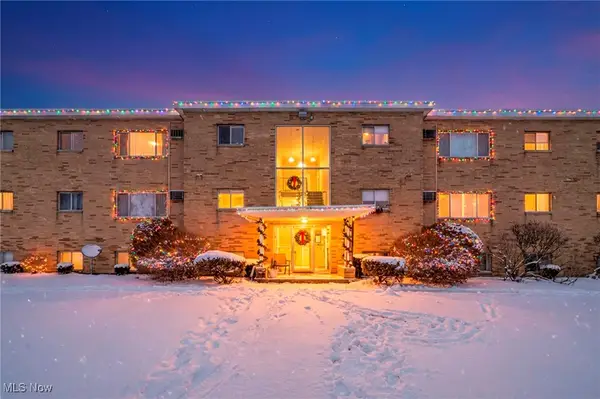 $115,000Active2 beds 1 baths924 sq. ft.
$115,000Active2 beds 1 baths924 sq. ft.5200 Royalton Road #C-9, North Royalton, OH 44133
MLS# 5177679Listed by: EXP REALTY, LLC. - New
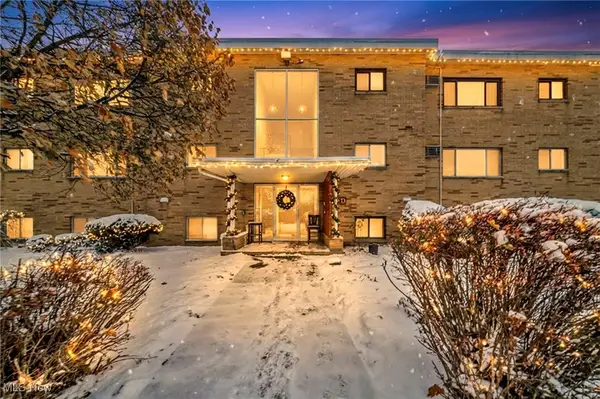 $115,000Active2 beds 1 baths924 sq. ft.
$115,000Active2 beds 1 baths924 sq. ft.5200 Royalton Road #D-8, North Royalton, OH 44133
MLS# 5177421Listed by: EXP REALTY, LLC. - New
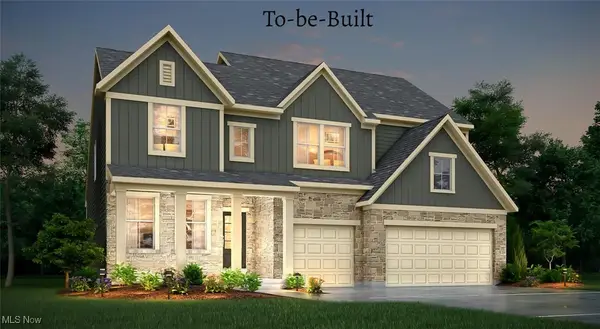 $588,900Active4 beds 3 baths2,972 sq. ft.
$588,900Active4 beds 3 baths2,972 sq. ft.7818 Harley Hills Drive, North Royalton, OH 44039
MLS# 5177116Listed by: EXP REALTY, LLC. - New
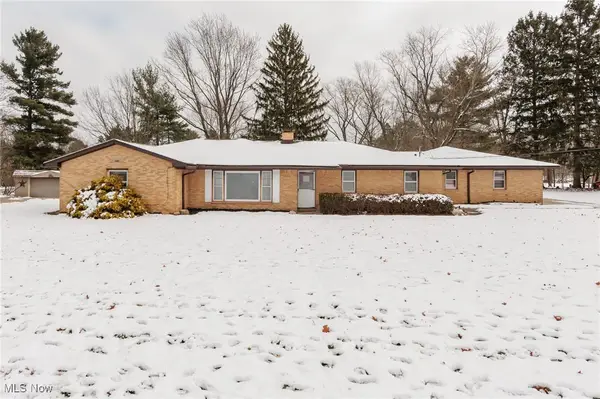 $540,000Active3 beds 3 baths2,100 sq. ft.
$540,000Active3 beds 3 baths2,100 sq. ft.8963 Abbey Road, North Royalton, OH 44133
MLS# 5175755Listed by: RE/MAX ABOVE & BEYOND 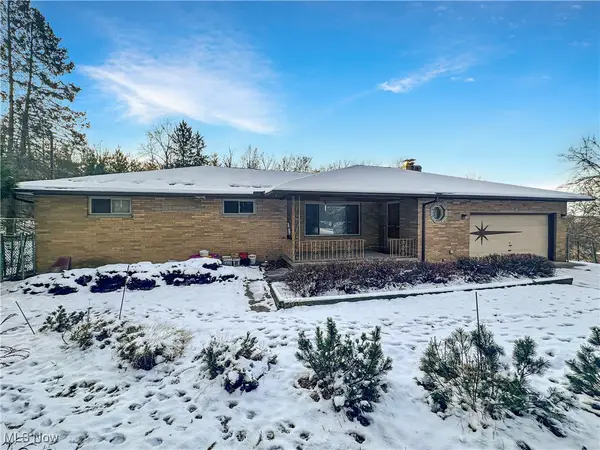 $289,900Pending3 beds 2 baths2,275 sq. ft.
$289,900Pending3 beds 2 baths2,275 sq. ft.8001 Royalton Road, North Royalton, OH 44133
MLS# 5176164Listed by: RE/MAX ABOVE & BEYOND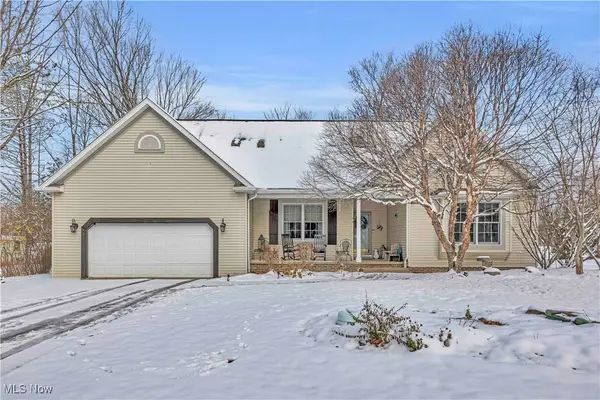 $539,000Pending3 beds 4 baths3,058 sq. ft.
$539,000Pending3 beds 4 baths3,058 sq. ft.5920 Cady Road, North Royalton, OH 44133
MLS# 5175499Listed by: EXP REALTY, LLC.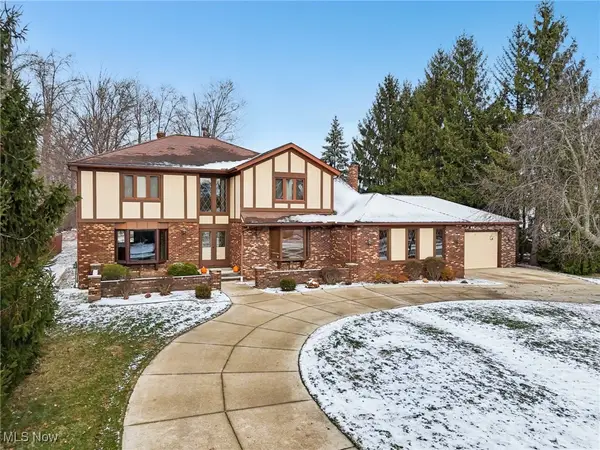 $524,900Pending4 beds 4 baths4,681 sq. ft.
$524,900Pending4 beds 4 baths4,681 sq. ft.4450 Sir Robert Avenue, North Royalton, OH 44133
MLS# 5175214Listed by: EXACTLY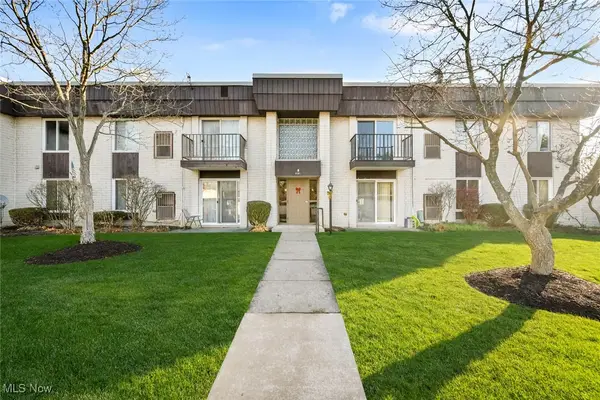 $110,000Active2 beds 1 baths874 sq. ft.
$110,000Active2 beds 1 baths874 sq. ft.8381 N Akins Road #H-7, North Royalton, OH 44133
MLS# 5175092Listed by: PLATINUM REAL ESTATE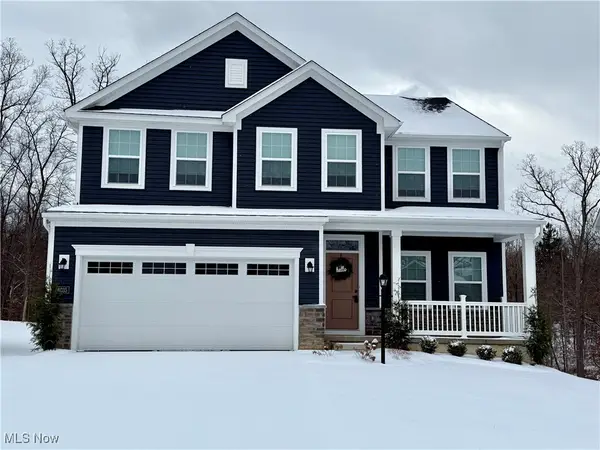 $580,000Active3 beds 4 baths3,632 sq. ft.
$580,000Active3 beds 4 baths3,632 sq. ft.6035 Woodland Bend Drive, North Royalton, OH 44133
MLS# 5174614Listed by: KELLER WILLIAMS ELEVATE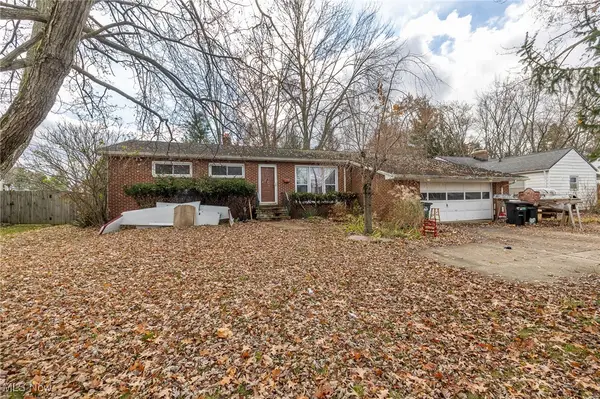 $259,900Active3 beds 1 baths1,080 sq. ft.
$259,900Active3 beds 1 baths1,080 sq. ft.12387 W Sprague Road, North Royalton, OH 44133
MLS# 5173858Listed by: EXP REALTY, LLC
