5680 Goodman Drive, North Royalton, OH 44133
Local realty services provided by:Better Homes and Gardens Real Estate Central
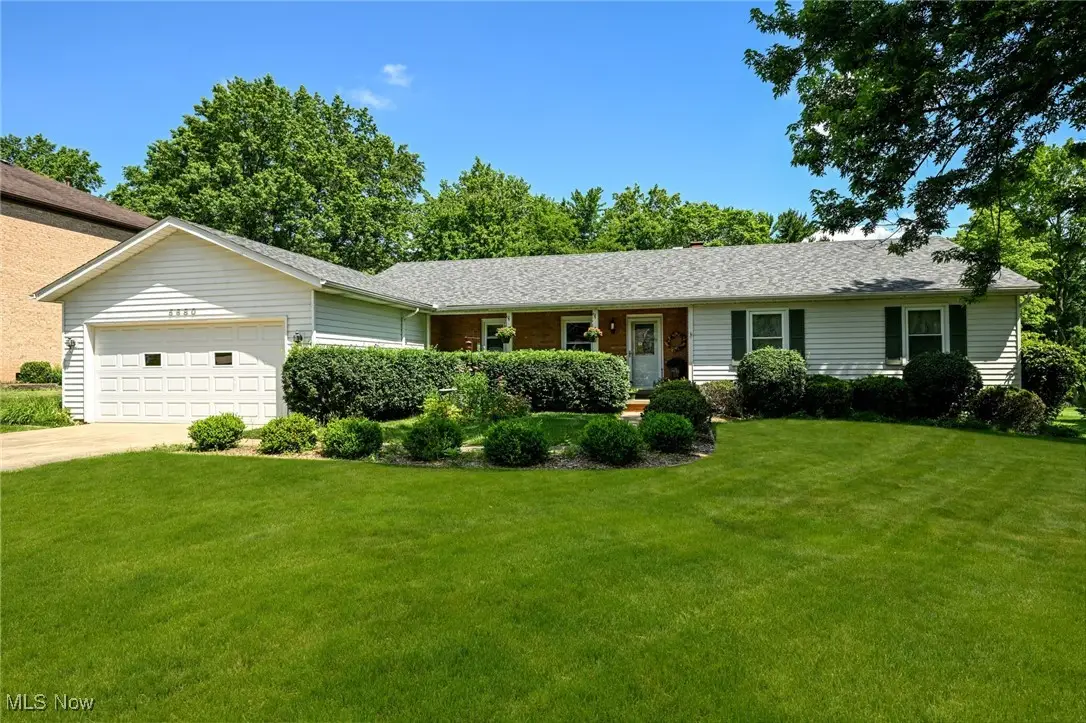
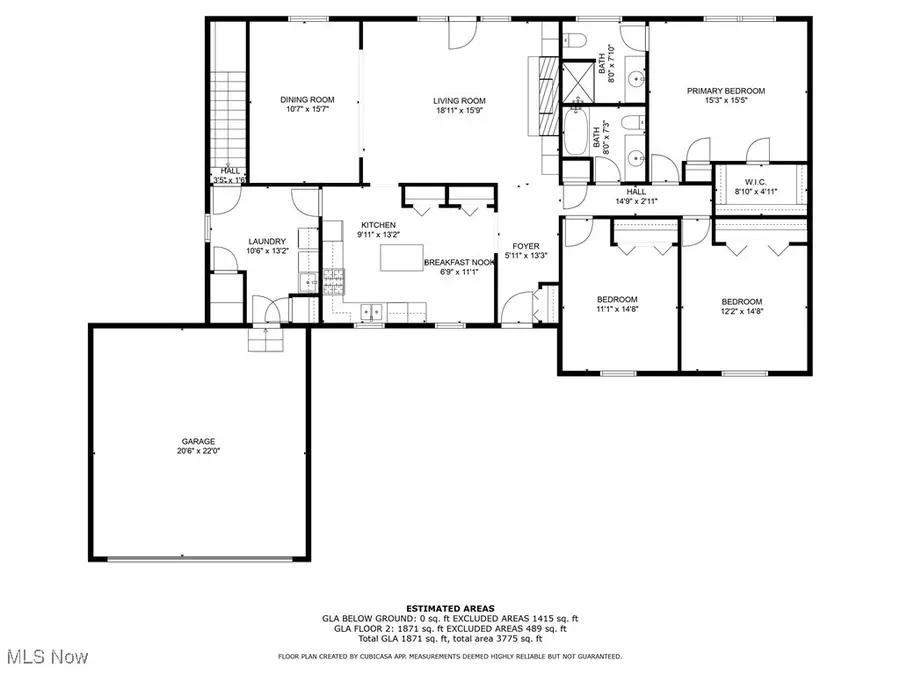

Listed by:lois byrne
Office:coldwell banker schmidt realty
MLS#:5135981
Source:OH_NORMLS
Price summary
- Price:$325,000
- Price per sq. ft.:$173.7
About this home
Welcome home to this spacious and immaculate ranch located on a cul-de-sac street in a beautiful residential neighborhood! The house is situated on a deep and private wooded lot with pretty views from the living room and deck. Step inside to the comfortable interior with an inviting living room with fireplace flanked by built in bookcases. The house is set up for easy entertaining with the dining room adjoining the living room. The eat-in kitchen has a nice efficient layout with lots of cabinets, a center island, and a planning desk area. This home offers two big pantries, one in the kitchen and the second walk in pantry in the adjacent laundry room. Three spacious bedrooms, including an en-suite primary bedroom with private bath and walk in closet, and a second full bath completes the main floor. This house offers easy one floor living! The unfinished basement can be finished, if desired, to expand your living space. Step outside through sliding glass doors to the deck overlooking a very deep wooded lot. Roof was replaced 6/2024 (complete tear off), and the hot water tank and HVAC system is approximately 3 yrs young. This is a quiet street with sidewalks with very little traffic. Located close to shopping and local eateries. Don't miss!
Contact an agent
Home facts
- Year built:1985
- Listing Id #:5135981
- Added:46 day(s) ago
- Updated:August 16, 2025 at 07:12 AM
Rooms and interior
- Bedrooms:3
- Total bathrooms:2
- Full bathrooms:2
- Living area:1,871 sq. ft.
Heating and cooling
- Cooling:Central Air
- Heating:Forced Air, Gas
Structure and exterior
- Roof:Asphalt, Fiberglass
- Year built:1985
- Building area:1,871 sq. ft.
- Lot area:0.51 Acres
Utilities
- Water:Public
Finances and disclosures
- Price:$325,000
- Price per sq. ft.:$173.7
- Tax amount:$5,717 (2024)
New listings near 5680 Goodman Drive
- New
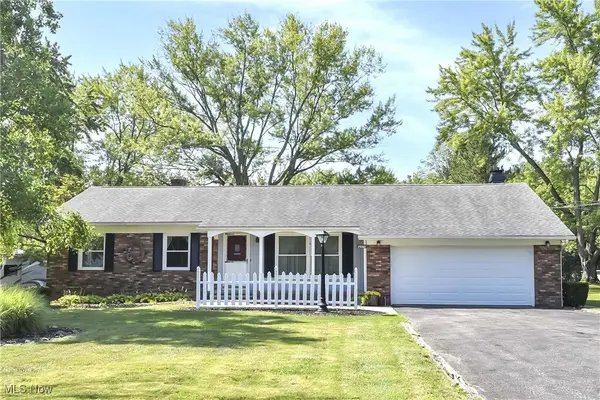 $339,900Active3 beds 2 baths2,978 sq. ft.
$339,900Active3 beds 2 baths2,978 sq. ft.12575 Drake Road, North Royalton, OH 44133
MLS# 5147437Listed by: BERKSHIRE HATHAWAY HOMESERVICES PROFESSIONAL REALTY - Open Sat, 4 to 6pmNew
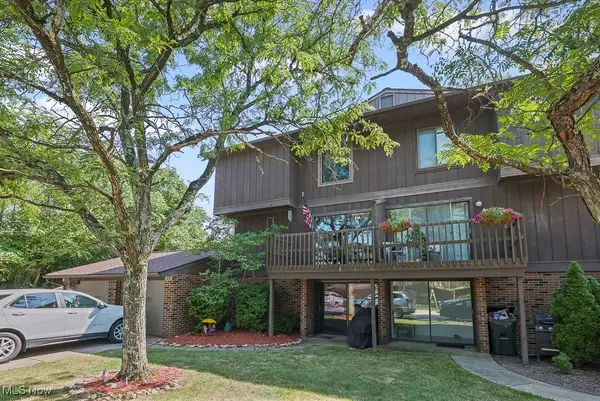 $190,000Active3 beds 3 baths1,897 sq. ft.
$190,000Active3 beds 3 baths1,897 sq. ft.7306 Creekwood Drive, North Royalton, OH 44133
MLS# 5148274Listed by: KELLER WILLIAMS ELEVATE - Open Sun, 2 to 3:30pmNew
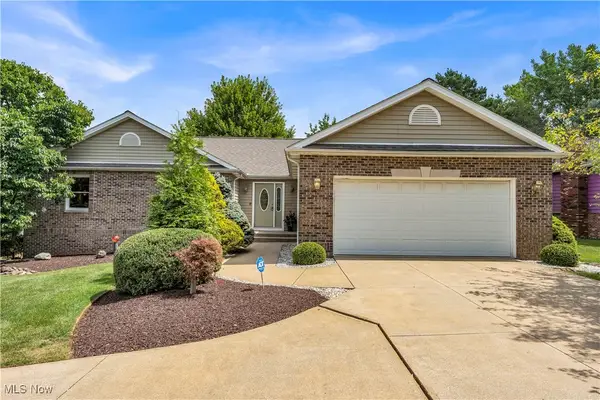 $325,000Active3 beds 2 baths3,726 sq. ft.
$325,000Active3 beds 2 baths3,726 sq. ft.8651 State Road, North Royalton, OH 44133
MLS# 5146449Listed by: RUSSELL REAL ESTATE SERVICES - Open Sun, 11am to 1pmNew
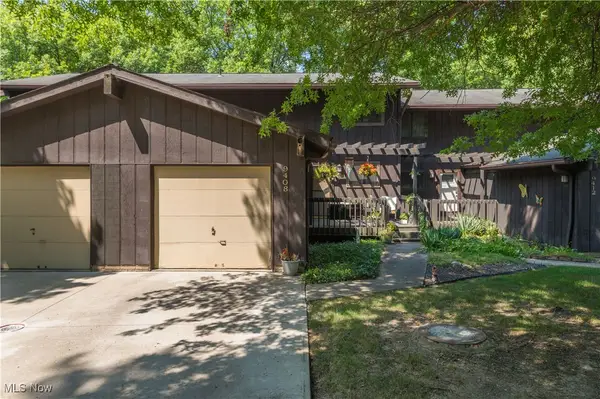 $249,900Active3 beds 2 baths2,208 sq. ft.
$249,900Active3 beds 2 baths2,208 sq. ft.9408 Bassett Lane #416, North Royalton, OH 44133
MLS# 5147269Listed by: KELLER WILLIAMS GREATER METROPOLITAN - Open Sat, 12 to 2pmNew
 $290,000Active3 beds 2 baths
$290,000Active3 beds 2 baths4410 Royalton Road, North Royalton, OH 44133
MLS# 5147168Listed by: RUSSELL REAL ESTATE SERVICES - New
 $399,000Active3 beds 3 baths3,345 sq. ft.
$399,000Active3 beds 3 baths3,345 sq. ft.5980 Wallings Road, North Royalton, OH 44133
MLS# 5147462Listed by: KELLER WILLIAMS ELEVATE - New
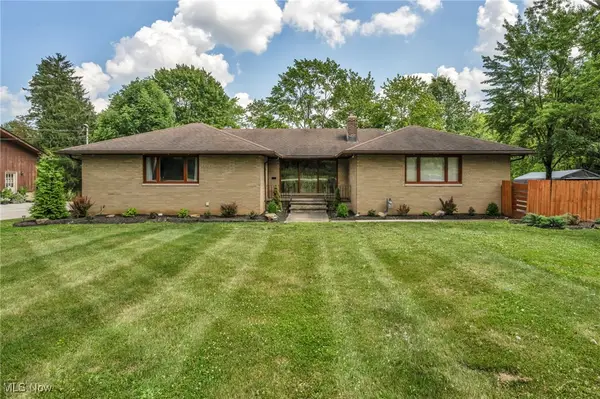 $850,000Active5 beds 6 baths3,520 sq. ft.
$850,000Active5 beds 6 baths3,520 sq. ft.16577 State Road, North Royalton, OH 44133
MLS# 5147744Listed by: EXP REALTY, LLC. 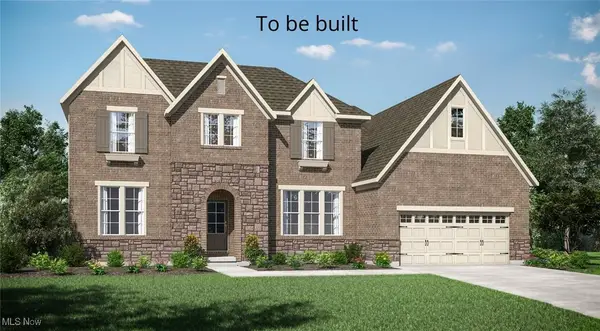 $775,975Pending4 beds 4 baths
$775,975Pending4 beds 4 baths18591 Glenbrook Circle, North Royalton, OH 44133
MLS# 5147851Listed by: EXP REALTY, LLC.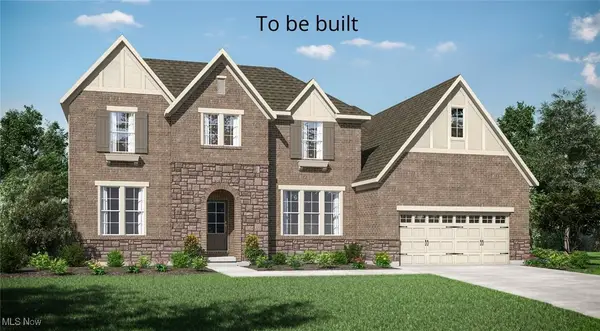 $732,060Pending3 beds 3 baths
$732,060Pending3 beds 3 baths4354 Brookhaven Drive, North Royalton, OH 44133
MLS# 5147169Listed by: EXP REALTY, LLC. $845,900Pending5 beds 4 baths4,617 sq. ft.
$845,900Pending5 beds 4 baths4,617 sq. ft.11960 Apollo Drive, North Royalton, OH 44133
MLS# 5146728Listed by: RUSSELL REAL ESTATE SERVICES
