5900 Valley Parkway, North Royalton, OH 44133
Local realty services provided by:Better Homes and Gardens Real Estate Central

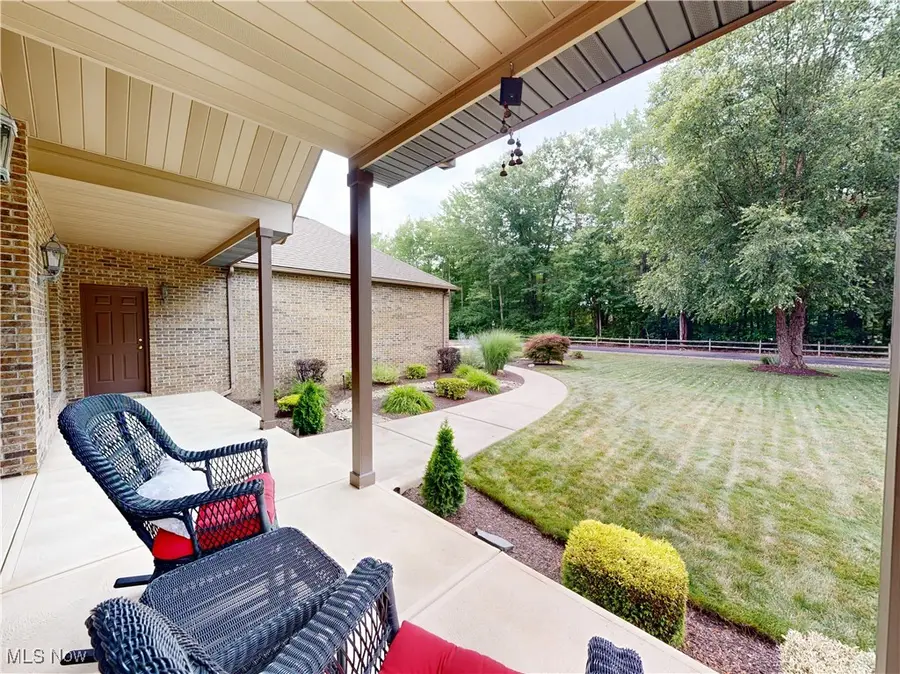
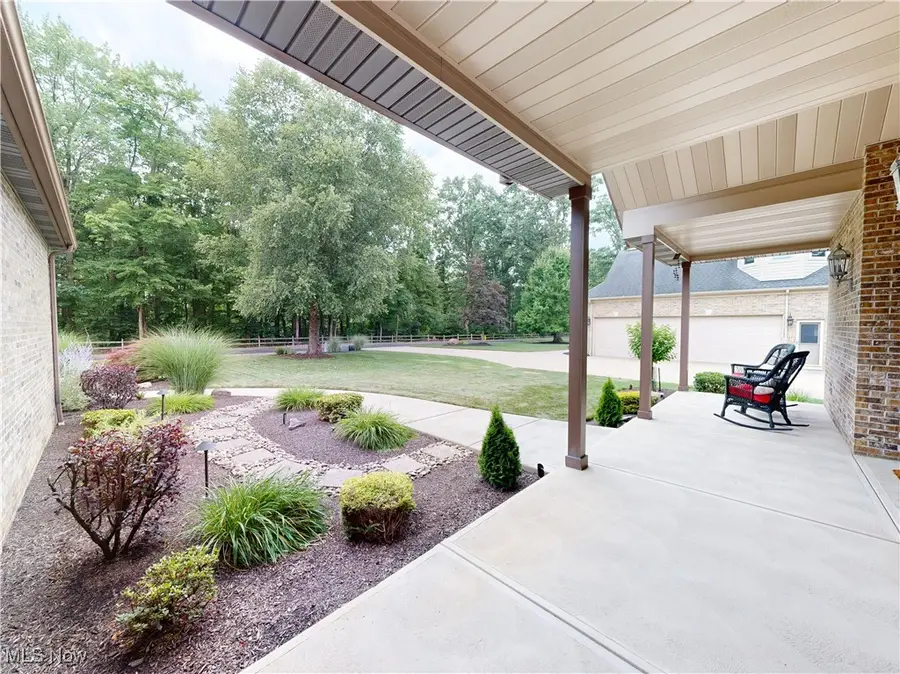
5900 Valley Parkway,North Royalton, OH 44133
$530,000
- 3 Beds
- 3 Baths
- 4,426 sq. ft.
- Single family
- Pending
Listed by:denise a quiggle
Office:mcdowell homes real estate services
MLS#:5139038
Source:OH_NORMLS
Price summary
- Price:$530,000
- Price per sq. ft.:$119.75
- Monthly HOA dues:$41.67
About this home
Tucked away on a private street in desirable North Royalton, this exceptionally well-kept 3-bedroom, 2.5-bath ranch offers the perfect balance of style, space, and convenience. Surrounded by the natural beauty of the Cleveland Metroparks, this home boasts an ideal location with quick access to walking trails and nearby highways. A charming front porch welcomes you into a sun-soaked open layout featuring gleaming hardwood floors, rich oak trim and doors, and a warm, inviting ambiance throughout. The heart of the home is a beautifully designed kitchen with granite countertops, solid oak cabinetry, a center island with vegetable sink, pantry closet, and all appliances included. The adjacent morning room is filled with natural light and opens to a private patio complete with a built-in gas grill—ideal for summer gatherings and relaxing evenings. The spacious first-floor primary suite is a true retreat with a soaking tub, walk-in shower, generous walk-in closet, and private access to the backyard. Two additional bedrooms and a full bath are smartly placed on the opposite side of the home for added privacy. Additional highlights include a formal dining room with tray ceiling and chair rail, a first-floor office, powder room, laundry room, and an oversized 3-car garage. A massive unfinished basement offers endless potential for a rec room, gym, or extra storage. This home is clean, updated, and move-in ready—a rare opportunity with character, comfort, and connectivity in one incredible package!
Contact an agent
Home facts
- Year built:2000
- Listing Id #:5139038
- Added:33 day(s) ago
- Updated:August 19, 2025 at 07:17 AM
Rooms and interior
- Bedrooms:3
- Total bathrooms:3
- Full bathrooms:2
- Half bathrooms:1
- Living area:4,426 sq. ft.
Heating and cooling
- Cooling:Central Air
- Heating:Forced Air, Gas
Structure and exterior
- Roof:Asphalt, Fiberglass, Shingle
- Year built:2000
- Building area:4,426 sq. ft.
- Lot area:0.71 Acres
Utilities
- Water:Public
- Sewer:Septic Tank
Finances and disclosures
- Price:$530,000
- Price per sq. ft.:$119.75
- Tax amount:$7,888 (2024)
New listings near 5900 Valley Parkway
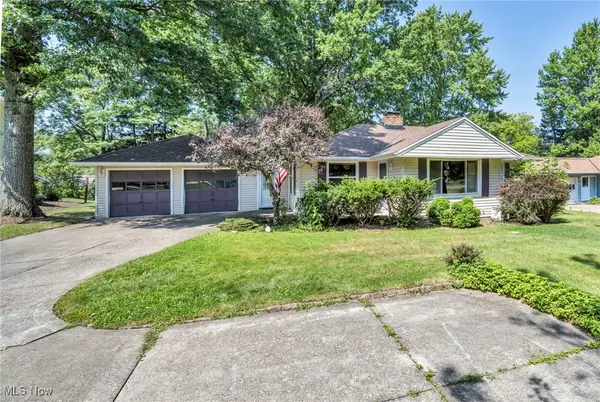 $179,999Pending2 beds 1 baths
$179,999Pending2 beds 1 baths11858 Ridge Road, North Royalton, OH 44133
MLS# 5148997Listed by: REAL OF OHIO- New
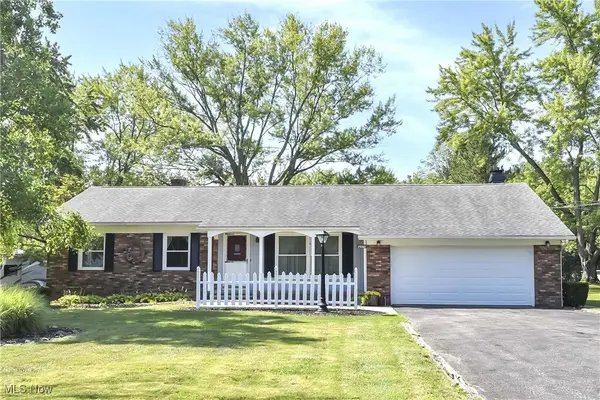 $339,900Active3 beds 2 baths2,978 sq. ft.
$339,900Active3 beds 2 baths2,978 sq. ft.12575 Drake Road, North Royalton, OH 44133
MLS# 5147437Listed by: BERKSHIRE HATHAWAY HOMESERVICES PROFESSIONAL REALTY 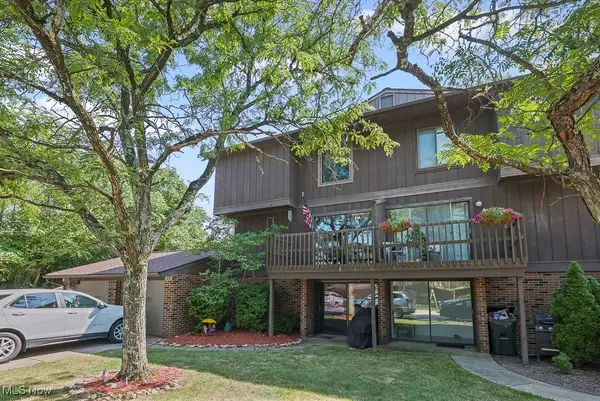 $190,000Pending3 beds 3 baths1,897 sq. ft.
$190,000Pending3 beds 3 baths1,897 sq. ft.7306 Creekwood Drive, North Royalton, OH 44133
MLS# 5148274Listed by: KELLER WILLIAMS ELEVATE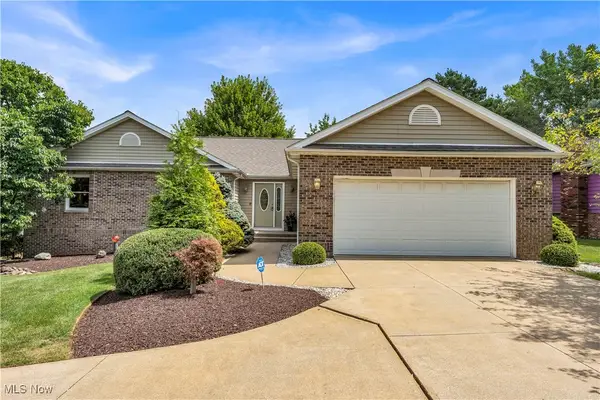 $325,000Pending3 beds 2 baths3,726 sq. ft.
$325,000Pending3 beds 2 baths3,726 sq. ft.8651 State Road, North Royalton, OH 44133
MLS# 5146449Listed by: RUSSELL REAL ESTATE SERVICES- New
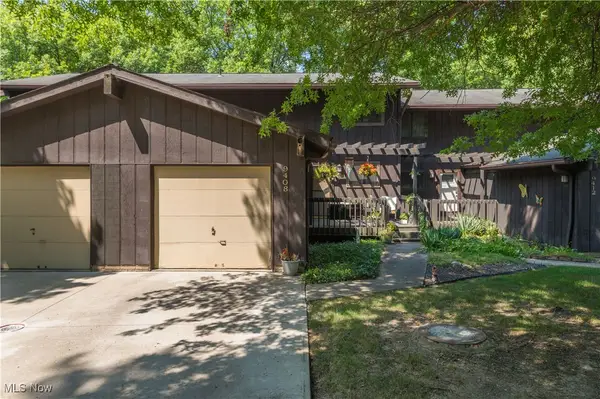 $249,900Active3 beds 2 baths2,208 sq. ft.
$249,900Active3 beds 2 baths2,208 sq. ft.9408 Bassett Lane #416, North Royalton, OH 44133
MLS# 5147269Listed by: KELLER WILLIAMS GREATER METROPOLITAN  $290,000Pending3 beds 2 baths
$290,000Pending3 beds 2 baths4410 Royalton Road, North Royalton, OH 44133
MLS# 5147168Listed by: RUSSELL REAL ESTATE SERVICES- New
 $399,000Active3 beds 3 baths3,345 sq. ft.
$399,000Active3 beds 3 baths3,345 sq. ft.5980 Wallings Road, North Royalton, OH 44133
MLS# 5147462Listed by: KELLER WILLIAMS ELEVATE - New
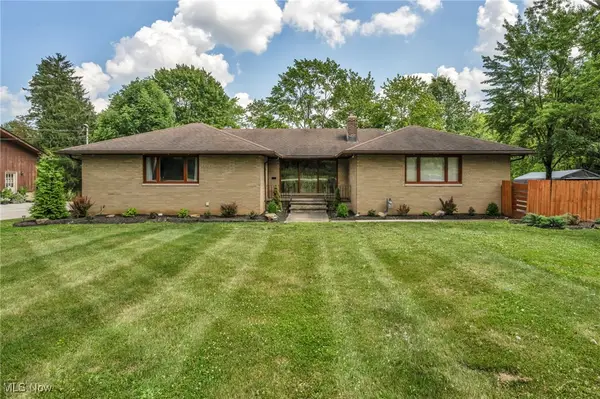 $850,000Active5 beds 6 baths3,520 sq. ft.
$850,000Active5 beds 6 baths3,520 sq. ft.16577 State Road, North Royalton, OH 44133
MLS# 5147744Listed by: EXP REALTY, LLC. 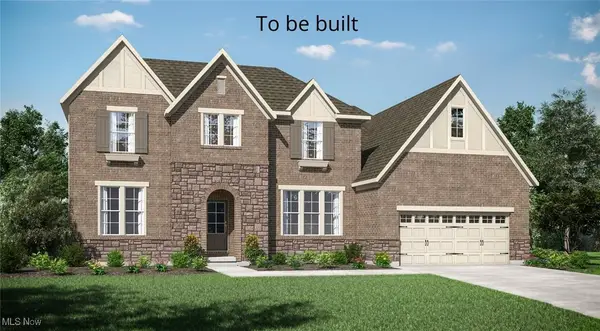 $775,975Pending4 beds 4 baths
$775,975Pending4 beds 4 baths18591 Glenbrook Circle, North Royalton, OH 44133
MLS# 5147851Listed by: EXP REALTY, LLC.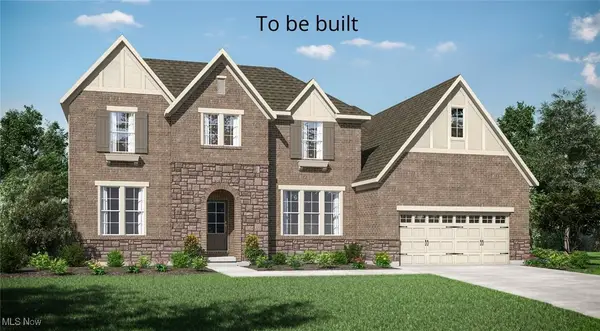 $732,060Pending3 beds 3 baths
$732,060Pending3 beds 3 baths4354 Brookhaven Drive, North Royalton, OH 44133
MLS# 5147169Listed by: EXP REALTY, LLC.
