8053 Thornhurst Drive, North Royalton, OH 44133
Local realty services provided by:Better Homes and Gardens Real Estate Central
Listed by: joy larson, lorie bilak
Office: keller williams elevate
MLS#:5159284
Source:OH_NORMLS
Price summary
- Price:$369,900
- Price per sq. ft.:$155.88
About this home
Welcome to this beautifully maintained home in sought-after Oakridge Estates! Featuring 4 bedrooms and 2.5 baths, this property offers comfort, convenience, and thoughtful updates throughout.
Step inside to a welcoming foyer with double front doors, neutral décor, and an abundance of natural light. The spacious living room boasts a large picture window, while the formal dining room is perfect for gatherings. The bright, eat-in kitchen features a stainless steel gas stove and ample cabinet space.
The family room is a cozy retreat with a wood-burning fireplace flanked by built-in shelving and huge sliding doors that open to a beautifully landscaped backyard, complete with a rolling privacy/security shade. An additional first-floor bedroom/office with built-ins, a first-floor laundry room, and a new garage door opener (2024) add to the home’s functionality.
Upstairs, you’ll find a spacious master suite that has double closets and its own attached full updated bathroom. An additional full updated bathroom is located upstairs for modern style and convenience. The partially finished basement provides an additional 672 sq. ft. of flexible living/storage space. The garage has been freshly painted.
Outside, enjoy the storage shed and the peace of mind that comes with knowing the adjacent lot is maintained and will never be developed. Additional features include a home warranty, brand-new water heater, and whole-house generator for added peace of mind.
Neighborhood amenities include easy walking access to the Oakridge Estates Swim Club (membership required).
This move-in-ready home combines updates, character, and unbeatable location. Don’t miss your chance to make it yours! Schedule your private showing today!
Contact an agent
Home facts
- Year built:1966
- Listing ID #:5159284
- Added:49 day(s) ago
- Updated:November 15, 2025 at 08:45 AM
Rooms and interior
- Bedrooms:4
- Total bathrooms:3
- Full bathrooms:2
- Half bathrooms:1
- Living area:2,373 sq. ft.
Heating and cooling
- Cooling:Central Air
- Heating:Forced Air
Structure and exterior
- Roof:Asphalt, Fiberglass, Shingle
- Year built:1966
- Building area:2,373 sq. ft.
- Lot area:0.48 Acres
Utilities
- Water:Public
- Sewer:Public Sewer
Finances and disclosures
- Price:$369,900
- Price per sq. ft.:$155.88
- Tax amount:$4,237 (2024)
New listings near 8053 Thornhurst Drive
- New
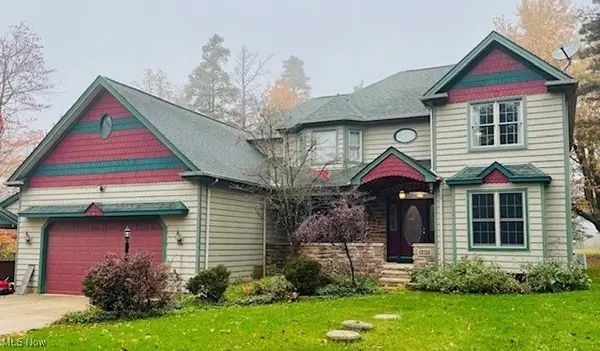 $589,000Active4 beds 4 baths3,656 sq. ft.
$589,000Active4 beds 4 baths3,656 sq. ft.6360 Cady Road, North Royalton, OH 44133
MLS# 5170846Listed by: EXP REALTY, LLC. 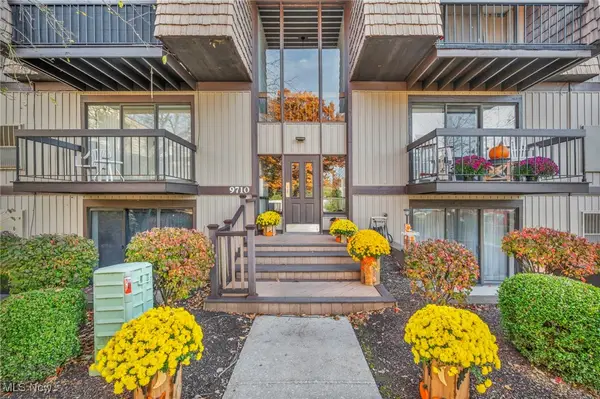 $139,000Pending2 beds 2 baths1,080 sq. ft.
$139,000Pending2 beds 2 baths1,080 sq. ft.9710 Cove Drive #23G, North Royalton, OH 44133
MLS# 5170476Listed by: EXP REALTY, LLC.- New
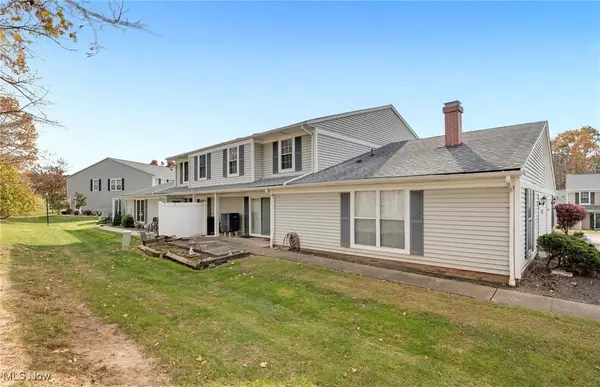 $229,900Active3 beds 2 baths1,240 sq. ft.
$229,900Active3 beds 2 baths1,240 sq. ft.10364 Independence Drive #19C, North Royalton, OH 44133
MLS# 5169726Listed by: RE/MAX CROSSROADS PROPERTIES 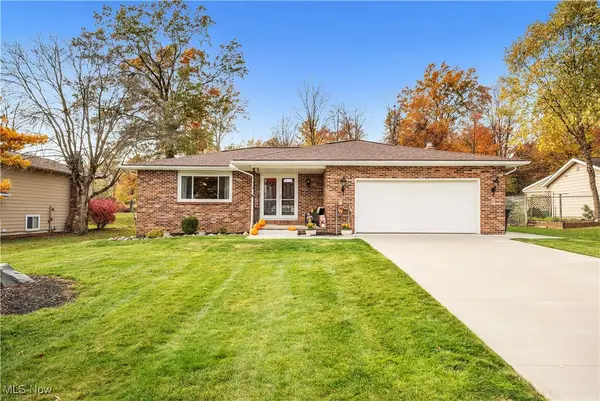 $369,900Pending3 beds 2 baths2,967 sq. ft.
$369,900Pending3 beds 2 baths2,967 sq. ft.11900 Rolling Meadow Lane, North Royalton, OH 44133
MLS# 5169883Listed by: EXP REALTY, LLC.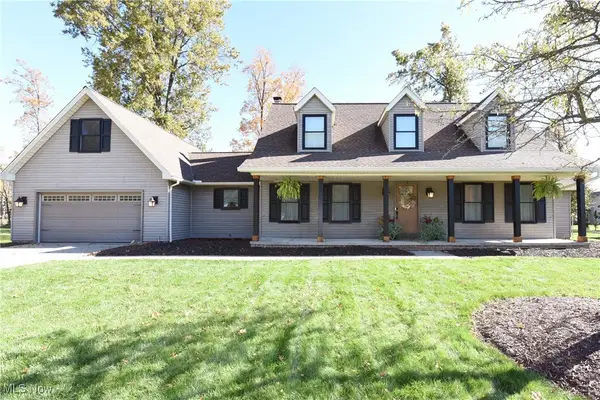 $485,000Pending5 beds 3 baths3,287 sq. ft.
$485,000Pending5 beds 3 baths3,287 sq. ft.11431 Villa Grande Drive, North Royalton, OH 44133
MLS# 5167380Listed by: KELLER WILLIAMS CITYWIDE- Open Sun, 10am to 12pmNew
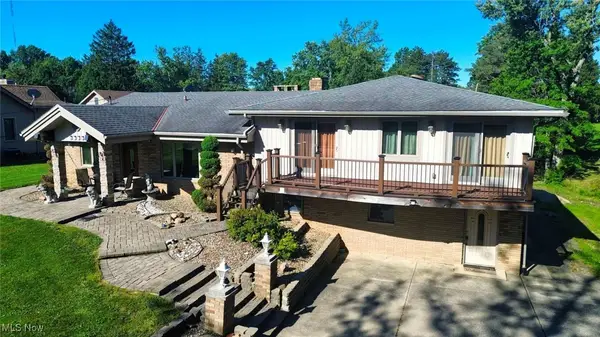 $534,900Active4 beds 4 baths3,026 sq. ft.
$534,900Active4 beds 4 baths3,026 sq. ft.8300 Ridgedale Road, North Royalton, OH 44133
MLS# 5154517Listed by: EXP REALTY, LLC. 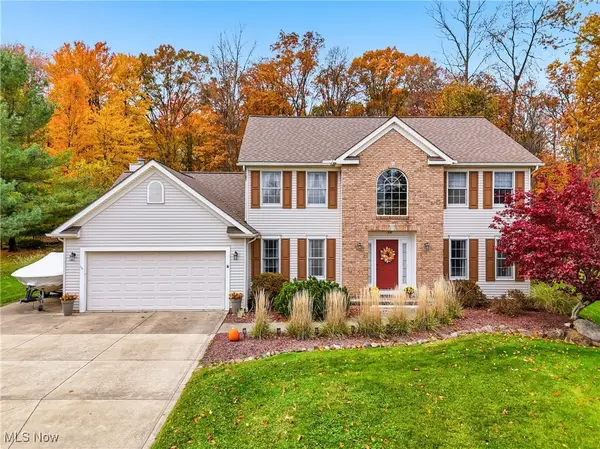 $538,900Pending4 beds 4 baths3,850 sq. ft.
$538,900Pending4 beds 4 baths3,850 sq. ft.3696 Jupiter Drive, North Royalton, OH 44133
MLS# 5169588Listed by: RUSSELL REAL ESTATE SERVICES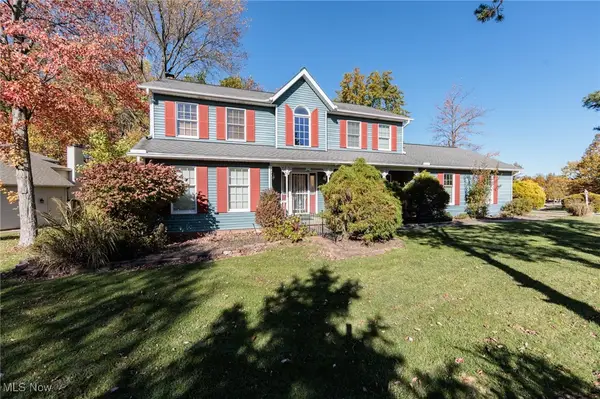 $410,000Active4 beds 3 baths2,250 sq. ft.
$410,000Active4 beds 3 baths2,250 sq. ft.9741 Royal Valley Drive, North Royalton, OH 44133
MLS# 5169215Listed by: EXP REALTY, LLC.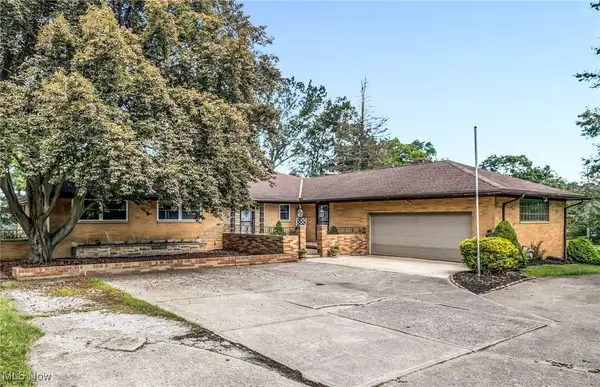 $599,900Active4 beds 6 baths5,896 sq. ft.
$599,900Active4 beds 6 baths5,896 sq. ft.12658 Gardenside Drive, North Royalton, OH 44133
MLS# 5168736Listed by: RE/MAX CROSSROADS PROPERTIES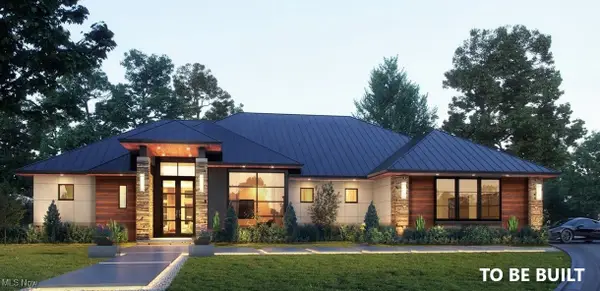 $1,159,000Active3 beds 3 baths2,650 sq. ft.
$1,159,000Active3 beds 3 baths2,650 sq. ft.SL 3 Hidden Ridge Road, North Royalton, OH 44133
MLS# 5168529Listed by: COLDWELL BANKER SCHMIDT REALTY
