8960 Wildwood Drive, North Royalton, OH 44133
Local realty services provided by:Better Homes and Gardens Real Estate Central
Listed by: ronald s shorts, kyle shorts
Office: russell real estate services
MLS#:5155870
Source:OH_NORMLS
Price summary
- Price:$437,000
- Price per sq. ft.:$113.45
About this home
Rare opportunity to purchase this one-owner, custom built 2822 sf 4 bedroom 3 bath colonial in beautiful Cedar Estates. As you enter the substantial foyer you have the office to the right with views of the front yard and boasts plenty of natural light. The living room is to the left and has an adjacent dining room perfect for entertaining. The spacious kitchen offers gorgeous hardwood flooring, large island, custom cabinetry, bay window and great eating space facing the rear of the property. The rear door in the eating space leads you onto the rear covered patio that exits to the family backyard. Off the kitchen is a wide family room with a wet bar, bay window, gas fireplace, built-in bookshelves, and cabinetry. The comfortable family room also has wood ceiling beams and crown molding. The remainder of the first floor includes a 3rd full bath and laundry room. Upstairs offers 4 spacious bedrooms and 2 full baths including a primary suite with ensuite bath and walk-in closet. A built-in vacuum system is an added bonus. The lower level offers over 1000SF finished space making it an entertainer’s dream. Here you will find an L-shaped custom-built wet bar with an under bar stainless steel sink and beverage center in the rear bar. The lower level also has a corner gas fireplace, and extra rooms for pool table, exercise room, playroom, or additional office . Updates include a new HVAC system in 2020. On the exterior you have 2 car attached garage, storage shed, and privacy with rear woods. This home sits on a large 100 x 170 lot and is located near the end of the development . It is conveniently located with good access to shopping, restaurants, and freeways. North Royalton School District is always a plus. Don’t miss this opportunity.
Contact an agent
Home facts
- Year built:1985
- Listing ID #:5155870
- Added:98 day(s) ago
- Updated:December 19, 2025 at 03:13 PM
Rooms and interior
- Bedrooms:4
- Total bathrooms:3
- Full bathrooms:3
- Living area:3,852 sq. ft.
Heating and cooling
- Cooling:Central Air
- Heating:Forced Air, Gas
Structure and exterior
- Roof:Asphalt, Fiberglass
- Year built:1985
- Building area:3,852 sq. ft.
- Lot area:0.39 Acres
Utilities
- Water:Public
- Sewer:Public Sewer
Finances and disclosures
- Price:$437,000
- Price per sq. ft.:$113.45
- Tax amount:$6,992 (2024)
New listings near 8960 Wildwood Drive
- New
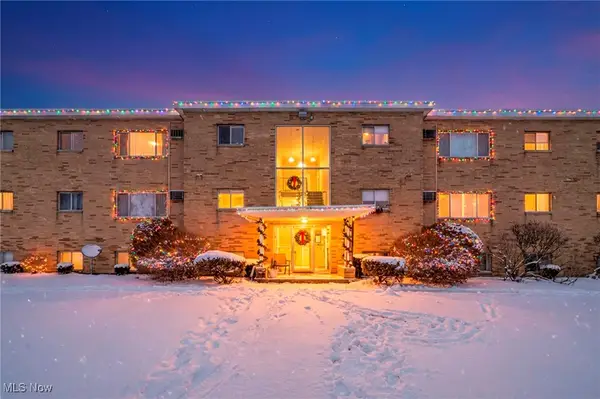 $115,000Active2 beds 1 baths924 sq. ft.
$115,000Active2 beds 1 baths924 sq. ft.5200 Royalton Road #C-9, North Royalton, OH 44133
MLS# 5177679Listed by: EXP REALTY, LLC. - New
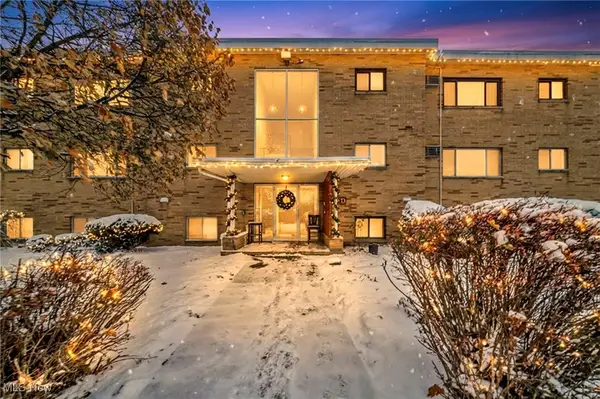 $115,000Active2 beds 1 baths924 sq. ft.
$115,000Active2 beds 1 baths924 sq. ft.5200 Royalton Road #D-8, North Royalton, OH 44133
MLS# 5177421Listed by: EXP REALTY, LLC. - New
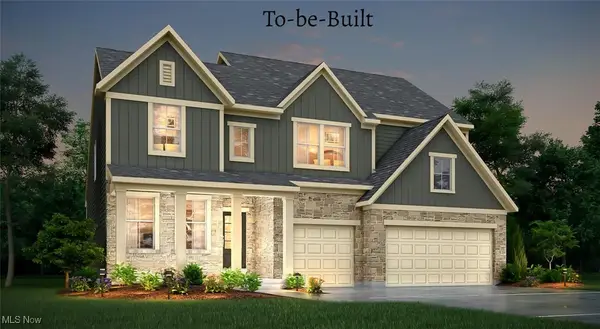 $588,900Active4 beds 3 baths2,972 sq. ft.
$588,900Active4 beds 3 baths2,972 sq. ft.7818 Harley Hills Drive, North Royalton, OH 44039
MLS# 5177116Listed by: EXP REALTY, LLC. - New
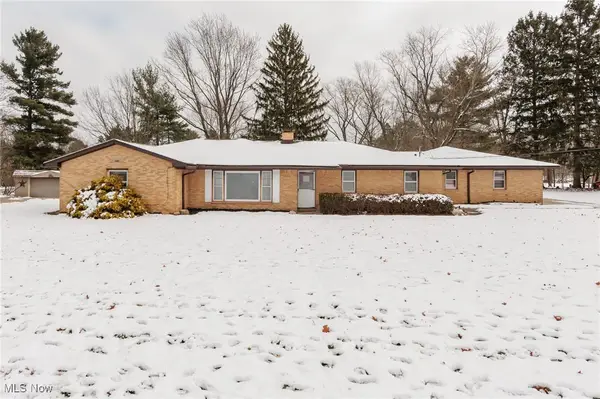 $540,000Active3 beds 3 baths2,100 sq. ft.
$540,000Active3 beds 3 baths2,100 sq. ft.8963 Abbey Road, North Royalton, OH 44133
MLS# 5175755Listed by: RE/MAX ABOVE & BEYOND 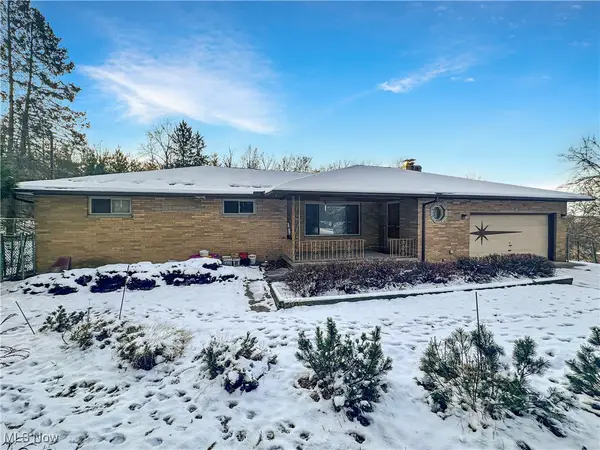 $289,900Pending3 beds 2 baths2,275 sq. ft.
$289,900Pending3 beds 2 baths2,275 sq. ft.8001 Royalton Road, North Royalton, OH 44133
MLS# 5176164Listed by: RE/MAX ABOVE & BEYOND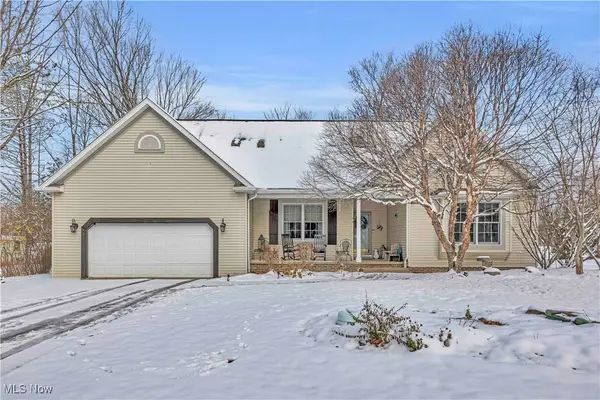 $539,000Pending3 beds 4 baths3,058 sq. ft.
$539,000Pending3 beds 4 baths3,058 sq. ft.5920 Cady Road, North Royalton, OH 44133
MLS# 5175499Listed by: EXP REALTY, LLC.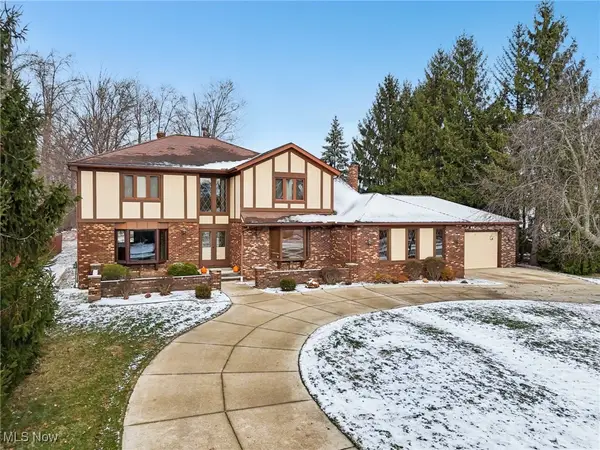 $524,900Pending4 beds 4 baths4,681 sq. ft.
$524,900Pending4 beds 4 baths4,681 sq. ft.4450 Sir Robert Avenue, North Royalton, OH 44133
MLS# 5175214Listed by: EXACTLY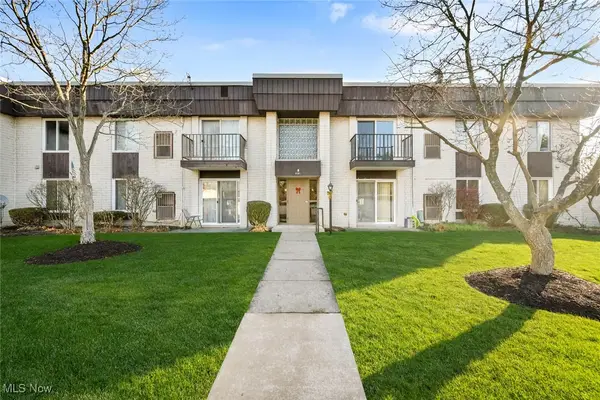 $110,000Active2 beds 1 baths874 sq. ft.
$110,000Active2 beds 1 baths874 sq. ft.8381 N Akins Road #H-7, North Royalton, OH 44133
MLS# 5175092Listed by: PLATINUM REAL ESTATE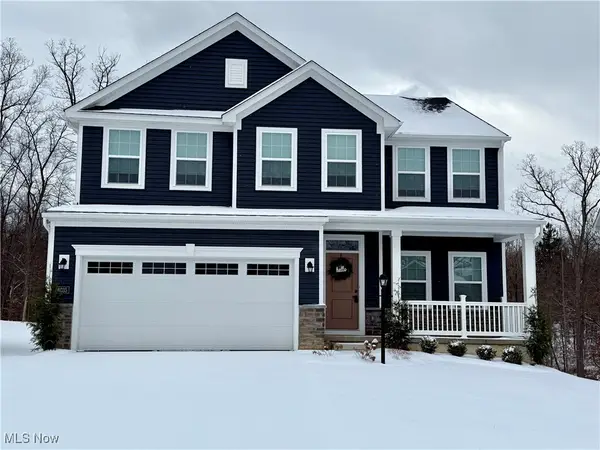 $580,000Active3 beds 4 baths3,632 sq. ft.
$580,000Active3 beds 4 baths3,632 sq. ft.6035 Woodland Bend Drive, North Royalton, OH 44133
MLS# 5174614Listed by: KELLER WILLIAMS ELEVATE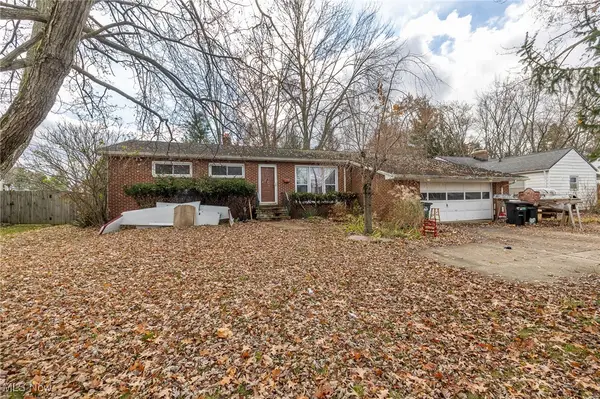 $259,900Active3 beds 1 baths1,080 sq. ft.
$259,900Active3 beds 1 baths1,080 sq. ft.12387 W Sprague Road, North Royalton, OH 44133
MLS# 5173858Listed by: EXP REALTY, LLC
