9901 Beechwood Drive, North Royalton, OH 44133
Local realty services provided by:Better Homes and Gardens Real Estate Central
Listed by: luke schimpf, jack krusinski
Office: exp realty, llc.
MLS#:5160456
Source:OH_NORMLS
Price summary
- Price:$425,000
- Price per sq. ft.:$121.19
About this home
Welcome to 9901 Beechwood Drive, a beautifully updated colonial that blends classic charm with modern comfort. Step inside and an inviting layout perfect for everyday living. The updated kitchen is ready for your favorite meals, while the spacious living room offers a cozy wood-burning fireplace. Enjoy year-round relaxation in the lovely three-season room overlooking a private ravine lot. The home features generously sized bedrooms, providing plenty of space and comfort. Recent upgrades ensure peace of mind, including a tankless hot water heater (2019), new furnace (2025), central air (2022), and a brand-new roof scheduled for installation. The basement includes additional finished living space while also providing an abundance of storage space. Outside, the large lot offers privacy and natural views—perfect for both entertaining and unwinding.This home has it all: modern updates, mechanical peace of mind, and a setting you’ll love. Schedule your showing today—this is the one you’ve been waiting for!
Contact an agent
Home facts
- Year built:1989
- Listing ID #:5160456
- Added:46 day(s) ago
- Updated:November 15, 2025 at 08:45 AM
Rooms and interior
- Bedrooms:4
- Total bathrooms:3
- Full bathrooms:2
- Half bathrooms:1
- Living area:3,507 sq. ft.
Heating and cooling
- Cooling:Central Air
- Heating:Forced Air
Structure and exterior
- Roof:Asphalt, Fiberglass
- Year built:1989
- Building area:3,507 sq. ft.
- Lot area:0.42 Acres
Utilities
- Water:Public
- Sewer:Public Sewer
Finances and disclosures
- Price:$425,000
- Price per sq. ft.:$121.19
- Tax amount:$7,666 (2024)
New listings near 9901 Beechwood Drive
- New
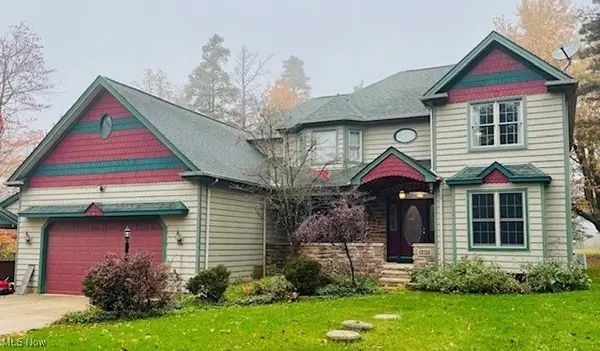 $589,000Active4 beds 4 baths3,656 sq. ft.
$589,000Active4 beds 4 baths3,656 sq. ft.6360 Cady Road, North Royalton, OH 44133
MLS# 5170846Listed by: EXP REALTY, LLC. 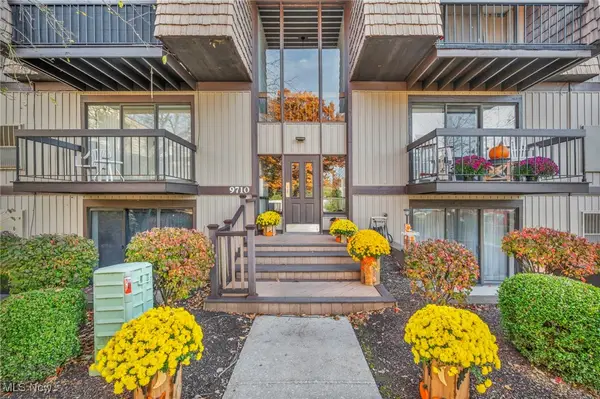 $139,000Pending2 beds 2 baths1,080 sq. ft.
$139,000Pending2 beds 2 baths1,080 sq. ft.9710 Cove Drive #23G, North Royalton, OH 44133
MLS# 5170476Listed by: EXP REALTY, LLC.- New
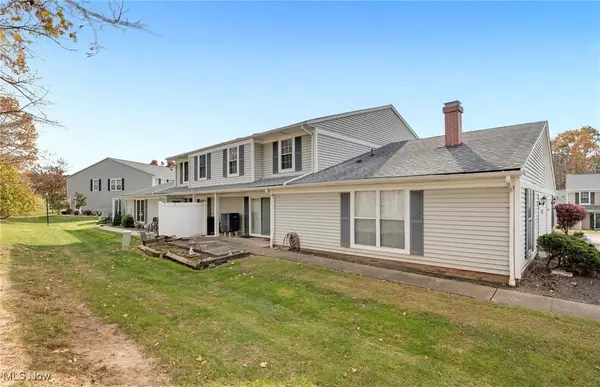 $229,900Active3 beds 2 baths1,240 sq. ft.
$229,900Active3 beds 2 baths1,240 sq. ft.10364 Independence Drive #19C, North Royalton, OH 44133
MLS# 5169726Listed by: RE/MAX CROSSROADS PROPERTIES 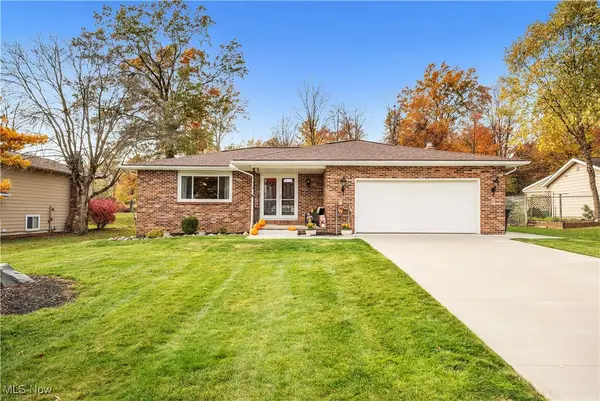 $369,900Pending3 beds 2 baths2,967 sq. ft.
$369,900Pending3 beds 2 baths2,967 sq. ft.11900 Rolling Meadow Lane, North Royalton, OH 44133
MLS# 5169883Listed by: EXP REALTY, LLC.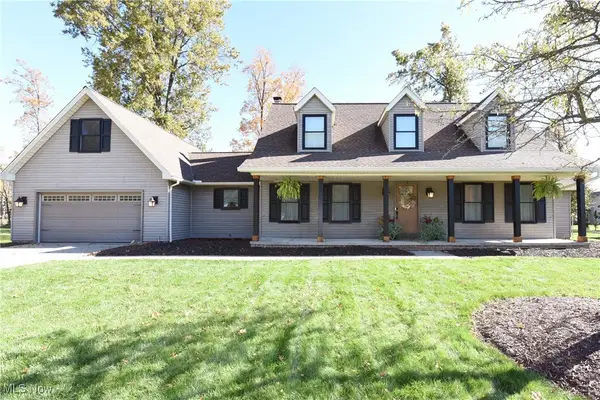 $485,000Pending5 beds 3 baths3,287 sq. ft.
$485,000Pending5 beds 3 baths3,287 sq. ft.11431 Villa Grande Drive, North Royalton, OH 44133
MLS# 5167380Listed by: KELLER WILLIAMS CITYWIDE- Open Sun, 10am to 12pmNew
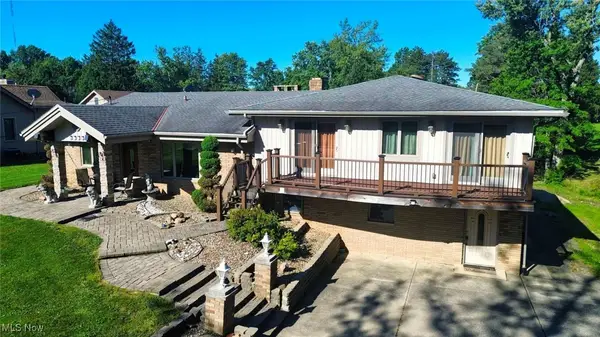 $534,900Active4 beds 4 baths3,026 sq. ft.
$534,900Active4 beds 4 baths3,026 sq. ft.8300 Ridgedale Road, North Royalton, OH 44133
MLS# 5154517Listed by: EXP REALTY, LLC. 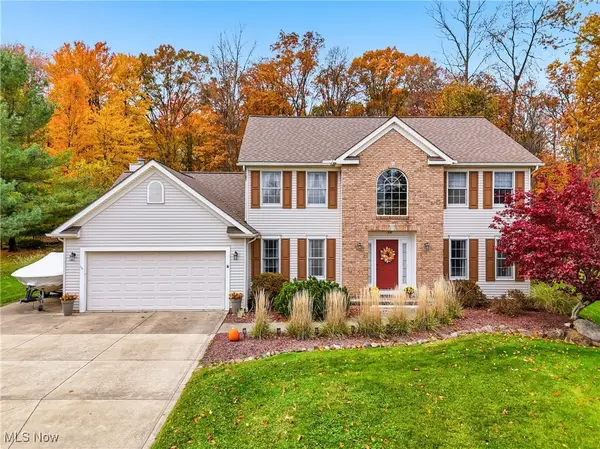 $538,900Pending4 beds 4 baths3,850 sq. ft.
$538,900Pending4 beds 4 baths3,850 sq. ft.3696 Jupiter Drive, North Royalton, OH 44133
MLS# 5169588Listed by: RUSSELL REAL ESTATE SERVICES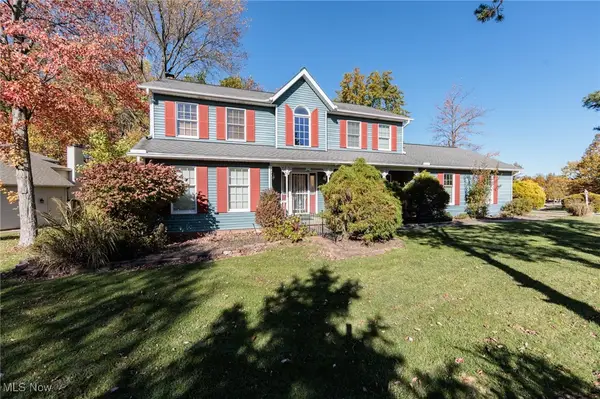 $410,000Active4 beds 3 baths2,250 sq. ft.
$410,000Active4 beds 3 baths2,250 sq. ft.9741 Royal Valley Drive, North Royalton, OH 44133
MLS# 5169215Listed by: EXP REALTY, LLC.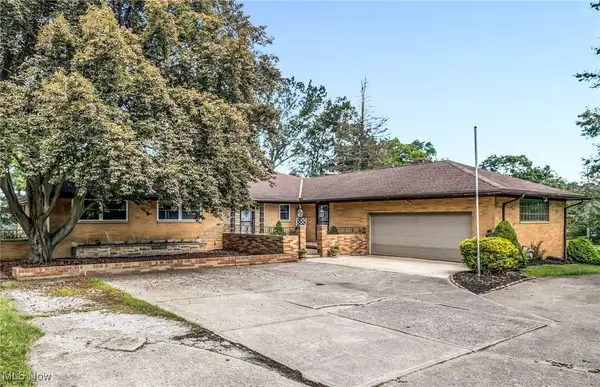 $599,900Active4 beds 6 baths5,896 sq. ft.
$599,900Active4 beds 6 baths5,896 sq. ft.12658 Gardenside Drive, North Royalton, OH 44133
MLS# 5168736Listed by: RE/MAX CROSSROADS PROPERTIES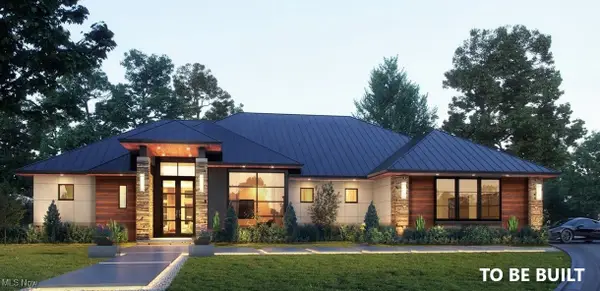 $1,159,000Active3 beds 3 baths2,650 sq. ft.
$1,159,000Active3 beds 3 baths2,650 sq. ft.SL 3 Hidden Ridge Road, North Royalton, OH 44133
MLS# 5168529Listed by: COLDWELL BANKER SCHMIDT REALTY
