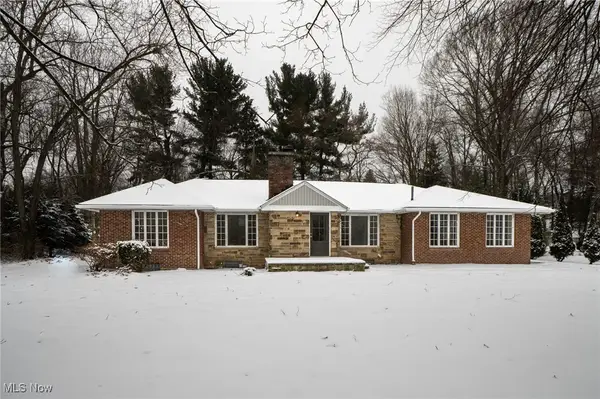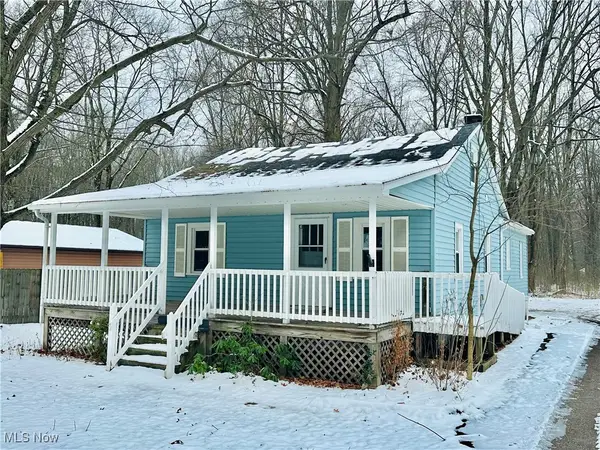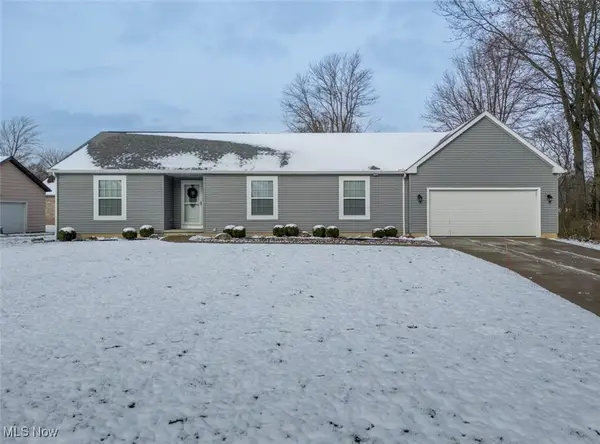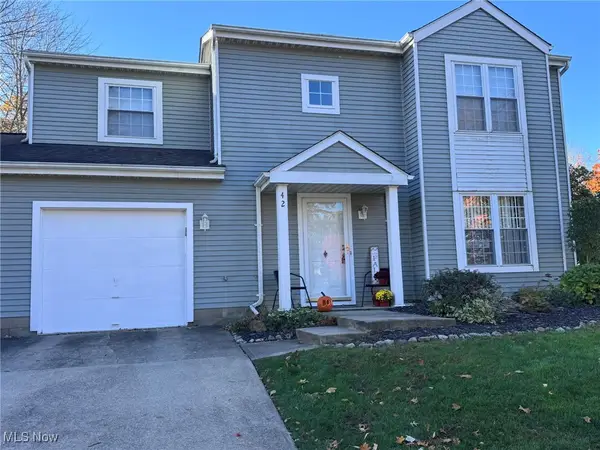7840 Shady Lane, Northfield Center, OH 44067
Local realty services provided by:Better Homes and Gardens Real Estate Central
Listed by: christopher stanley
Office: berkshire hathaway homeservices stouffer realty
MLS#:5170030
Source:OH_NORMLS
Price summary
- Price:$300,000
- Price per sq. ft.:$181.16
About this home
Calling all artists and nature lovers - this lovely brick Ranch sits on a perfectly named, tree-filled lane. A quiet retreat with tons of updates. Complete kitchen remodel in 2019, with sharp maple cabinets and granite countertops. Custom pull-outs & cookie sheet storage. All kitchen appliances new at that time including washer/dryer & freezer in the garage. Rich bamboo laminate flooring starts at the front door and flows through Living & Dining Rooms, down the hall into Bedrooms (2019). Sliders from Dining Room & Family Room access the paved Patio & wooded backyard. Updated fixtures and recessed lighting. Both Baths have been remodeled, with hall Bath completed in 2020. Newer furnace & A/C - 2016. This home also features quality Pella windows, bays & sliders. Exterior updates include new roof & gutters - 2016, spacious stamped concrete Patio & updated front yard landscaping - 2021, new shed - 2020. The home's outside walls & some inside walls have blown-in insulation. There is a huge floored attic for added storage. 2 gas fireplaces. Primary Bedroom was updated to include huge walk-in closet. The large driveway offers extra side parking, enough for 3 cars. Make sure to check out the VIRTUAL TOUR! This is a wonderful opportunity you don't want to miss!
Contact an agent
Home facts
- Year built:1959
- Listing ID #:5170030
- Added:42 day(s) ago
- Updated:December 19, 2025 at 08:16 AM
Rooms and interior
- Bedrooms:2
- Total bathrooms:2
- Full bathrooms:2
- Living area:1,656 sq. ft.
Heating and cooling
- Cooling:Central Air
- Heating:Forced Air, Gas
Structure and exterior
- Roof:Asphalt, Fiberglass
- Year built:1959
- Building area:1,656 sq. ft.
- Lot area:0.46 Acres
Utilities
- Water:Public
- Sewer:Public Sewer
Finances and disclosures
- Price:$300,000
- Price per sq. ft.:$181.16
- Tax amount:$4,181 (2024)
New listings near 7840 Shady Lane
 $350,000Pending4 beds 2 baths1,898 sq. ft.
$350,000Pending4 beds 2 baths1,898 sq. ft.47 Beechwood Drive, Northfield, OH 44067
MLS# 5176280Listed by: KELLER WILLIAMS LEGACY GROUP REALTY- Open Sun, 12 to 1:30pmNew
 $215,000Active2 beds 1 baths1,472 sq. ft.
$215,000Active2 beds 1 baths1,472 sq. ft.8720 Olde 8 Road, Northfield, OH 44067
MLS# 5176076Listed by: KELLER WILLIAMS LIVING  $325,000Pending3 beds 2 baths1,528 sq. ft.
$325,000Pending3 beds 2 baths1,528 sq. ft.27 Oviatt Drive, Northfield, OH 44067
MLS# 5174770Listed by: CENTURY 21 LAKESIDE REALTY $209,900Pending3 beds 2 baths1,446 sq. ft.
$209,900Pending3 beds 2 baths1,446 sq. ft.7184 Lexington Court, Northfield Center, OH 44067
MLS# 5170411Listed by: KELLER WILLIAMS GREATER METROPOLITAN $264,900Pending2 beds 2 baths1,489 sq. ft.
$264,900Pending2 beds 2 baths1,489 sq. ft.7390 Forest Cove Lane #D, Northfield Center, OH 44067
MLS# 5171918Listed by: CENTURY 21 CAROLYN RILEY RL. EST. SRVCS, INC. $249,900Pending3 beds 2 baths1,288 sq. ft.
$249,900Pending3 beds 2 baths1,288 sq. ft.45 Springwood Road, Northfield, OH 44067
MLS# 5172832Listed by: CENTURY 21 DEPIERO & ASSOCIATES, INC. $194,000Active2 beds 2 baths1,472 sq. ft.
$194,000Active2 beds 2 baths1,472 sq. ft.7709 Brandywine Creek Drive, Northfield, OH 44067
MLS# 5164278Listed by: KELLER WILLIAMS GREATER METROPOLITAN $202,000Pending3 beds 2 baths
$202,000Pending3 beds 2 baths42 Woodbury Lane, Northfield, OH 44067
MLS# 5166453Listed by: SERENITY REALTY $379,900Pending3 beds 3 baths1,884 sq. ft.
$379,900Pending3 beds 3 baths1,884 sq. ft.553 Brookline Court, Northfield, OH 44067
MLS# 5166968Listed by: RE/MAX EDGE REALTY
