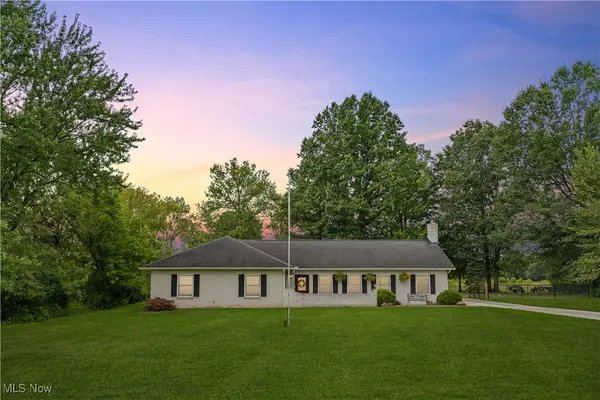8054 Sandstone Drive, Northfield, OH 44067
Local realty services provided by:Better Homes and Gardens Real Estate Central
Listed by:shawne t tagliarina
Office:mcdowell homes real estate services
MLS#:5140766
Source:OH_NORMLS
Price summary
- Price:$649,900
- Price per sq. ft.:$174.8
About this home
Nestled on a full 1-acre lot backing up to the Cuyahoga Valley National Park hike & bike trail, this spacious home offers the perfect blend of comfort, functionality, and outdoor living. Step into a dramatic two-story foyer that opens to a soaring two-story great room with gorgeous stone (gas) fireplace—perfect for gatherings. The open-concept eat-in kitchen features maple cabinetry, Corian countertops, center island, and new frig & dishwasher. Natural light floods the adjacent family room with wet bar & sliders to the backyard. The formal dining room sets the stage for entertaining, while a first-floor office offers flexibility as a potential 5th bedroom. The first-floor owner’s suite is a private haven featuring a jetted tub, skylight, separate shower, and walk-in closet. A powder room & laundry room complete the 1st floor. Upstairs, you’ll find three generously sized bedrooms which share a full bath, ideal for family or guests. The full basement includes Everstone flooring, and is plumbed for a full bathroom. There is a large crawl space to provide tons of storage, allowing for the rest of the basement to be finished for additional living space. (YES! The pool table stays) As if the 3-car garage with epoxy flooring isn't enough...There is also a large outbuilding, perfect for hobbies, additional storage, or extra garage space. But the best if yet to come... Step outside to the expansive fenced-in backyard featuring a massive deck/patio for entertaining, cozy firepit to make smores, or take a relaxing dip in the crystal clear 18x33 pool! Updates include Roof & Gutter Guards (2019), A/C (2017), Hot Water Tank (2014), Pool Liner (2022), & fence. Stair lifts from main floor to 2nd floor and to basement may be removed if Buyer wants. Don’t miss your chance to own this rare combination of space, privacy, and access to nature—all just minutes from local amenities!
Contact an agent
Home facts
- Year built:1998
- Listing ID #:5140766
- Added:51 day(s) ago
- Updated:September 30, 2025 at 02:14 PM
Rooms and interior
- Bedrooms:4
- Total bathrooms:3
- Full bathrooms:2
- Half bathrooms:1
- Living area:3,718 sq. ft.
Heating and cooling
- Cooling:Central Air
- Heating:Forced Air, Gas
Structure and exterior
- Roof:Asphalt, Fiberglass
- Year built:1998
- Building area:3,718 sq. ft.
- Lot area:1 Acres
Utilities
- Water:Public
- Sewer:Public Sewer
Finances and disclosures
- Price:$649,900
- Price per sq. ft.:$174.8
- Tax amount:$9,612 (2024)
New listings near 8054 Sandstone Drive
- New
 $288,900Active3 beds 2 baths1,148 sq. ft.
$288,900Active3 beds 2 baths1,148 sq. ft.247 Lowrie Boulevard, Northfield Village, OH 44067
MLS# 5160025Listed by: CLASSIC REALTY GROUP, INC. - New
 $135,000Active1 beds 1 baths868 sq. ft.
$135,000Active1 beds 1 baths868 sq. ft.6280 Greenwood #105, Northfield, OH 44067
MLS# 5159167Listed by: KELLER WILLIAMS CHERVENIC RLTY  $239,900Pending2 beds 2 baths1,502 sq. ft.
$239,900Pending2 beds 2 baths1,502 sq. ft.50 Dover Place Lane, Northfield, OH 44067
MLS# 5157044Listed by: HIGH POINT REAL ESTATE GROUP $179,000Pending3 beds 2 baths
$179,000Pending3 beds 2 baths133 Fell Avenue, Northfield, OH 44067
MLS# 5159443Listed by: THE AGENCY CLEVELAND NORTHCOAST $554,900Pending3 beds 2 baths1,860 sq. ft.
$554,900Pending3 beds 2 baths1,860 sq. ft.7802 Chaffee Road, Northfield, OH 44067
MLS# 5158644Listed by: CUTLER REAL ESTATE $229,900Pending2 beds 3 baths1,502 sq. ft.
$229,900Pending2 beds 3 baths1,502 sq. ft.1256 Canyon View Road, Northfield, OH 44067
MLS# 5158031Listed by: RE/MAX ABOVE & BEYOND $385,000Pending4 beds 3 baths2,255 sq. ft.
$385,000Pending4 beds 3 baths2,255 sq. ft.395 Spring Pond Road, Northfield, OH 44067
MLS# 5157967Listed by: KELLER WILLIAMS CHERVENIC RLTY $20,000Active0.18 Acres
$20,000Active0.18 AcresOlde Eight Road, Northfield, OH 44067
MLS# 5156367Listed by: BERKSHIRE HATHAWAY HOMESERVICES PROFESSIONAL REALTY $259,900Active3 beds 2 baths1,326 sq. ft.
$259,900Active3 beds 2 baths1,326 sq. ft.628 Windsor Lane, Northfield, OH 44067
MLS# 5140790Listed by: RE/MAX CROSSROADS PROPERTIES $215,000Pending2 beds 3 baths1,510 sq. ft.
$215,000Pending2 beds 3 baths1,510 sq. ft.9423 Preakness Drive #F, Northfield, OH 44067
MLS# 5155588Listed by: EXP REALTY, LLC.
