9131 Cambridge Drive, Northfield, OH 44067
Local realty services provided by:Better Homes and Gardens Real Estate Central
Listed by: renae c pace, kayla lapchynski
Office: keller williams chervenic rlty
MLS#:5168071
Source:OH_NORMLS
Price summary
- Price:$239,000
- Price per sq. ft.:$208.92
About this home
Get ready to fall in love with this 4-bedroom, 2-bath ranch in Northfield, Ohio! This home offers the perfect blend of comfort, style, and simplicity—along with the ease of true first-floor living. Lifetime of memories on this home owned by the same family.
From the moment you arrive, the charming front patio sets the tone for cozy mornings with coffee or friendly chats with neighbors. Step inside to enjoy the warm, open atmosphere created by vaulted ceilings and an abundance of natural light. You’ll be effortlessly drawn through the dining area and into the beautifully updated kitchen, where the seamless flow between spaces makes both everyday living and entertaining a breeze.
Outside, unwind or host gatherings on the thoughtfully designed back patio that connects the home, driveway, and detached 2-car garage. This home comes fully equipped with all appliances included, so you can move right in and start making memories from day one!
Conveniently located near parks, shopping, and highway access, this Northfield gem combines charm, function, and value—all in one beautiful package.
Enjoy the added bonus and peace of mind of a clean Point of Sale Certificate, and a 1-year home warranty, giving you extra confidence in your new home.
Move-in ready and waiting for you—schedule your showing today!
Contact an agent
Home facts
- Year built:1960
- Listing ID #:5168071
- Added:50 day(s) ago
- Updated:December 19, 2025 at 08:16 AM
Rooms and interior
- Bedrooms:4
- Total bathrooms:2
- Full bathrooms:2
- Living area:1,144 sq. ft.
Heating and cooling
- Cooling:Central Air
- Heating:Forced Air, Gas
Structure and exterior
- Roof:Asphalt, Fiberglass
- Year built:1960
- Building area:1,144 sq. ft.
- Lot area:0.19 Acres
Utilities
- Water:Public
- Sewer:Public Sewer
Finances and disclosures
- Price:$239,000
- Price per sq. ft.:$208.92
- Tax amount:$2,525 (2024)
New listings near 9131 Cambridge Drive
- New
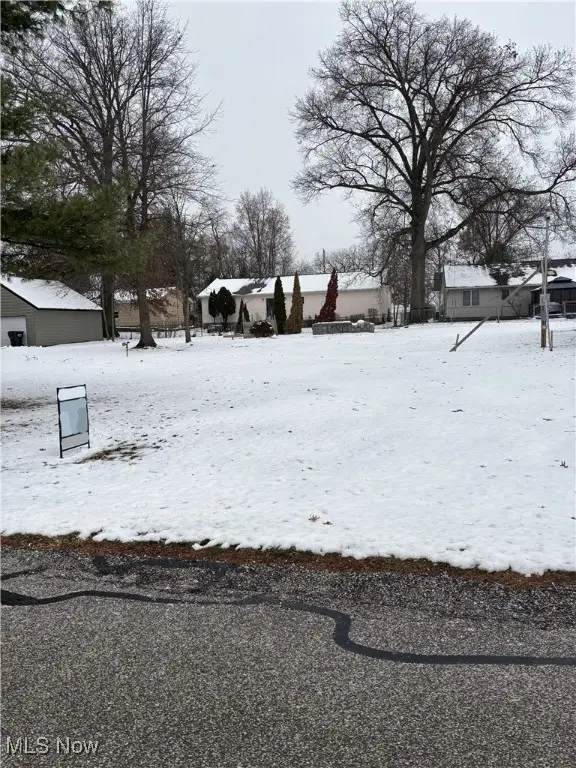 $49,000Active0.16 Acres
$49,000Active0.16 Acres73 Heights Avenue, Cuyahoga Falls, OH 44067
MLS# 5177644Listed by: OHIO PROPERTY GROUP, LLC 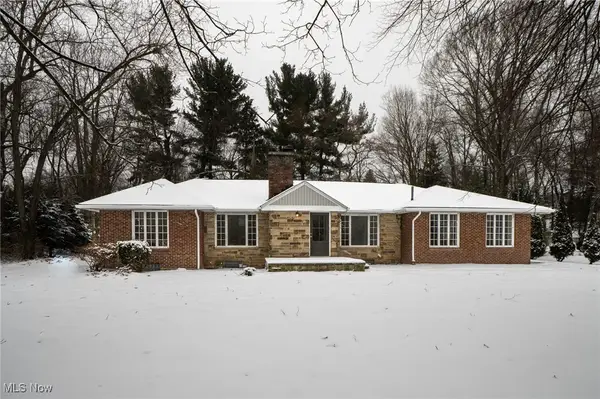 $350,000Pending4 beds 2 baths1,898 sq. ft.
$350,000Pending4 beds 2 baths1,898 sq. ft.47 Beechwood Drive, Northfield, OH 44067
MLS# 5176280Listed by: KELLER WILLIAMS LEGACY GROUP REALTY- Open Sun, 12 to 1:30pmNew
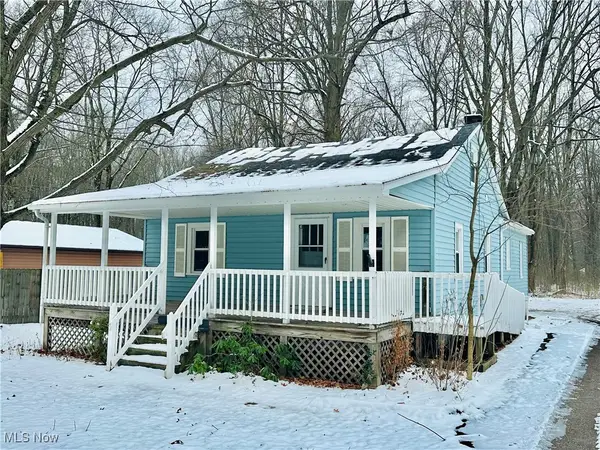 $215,000Active2 beds 1 baths1,472 sq. ft.
$215,000Active2 beds 1 baths1,472 sq. ft.8720 Olde 8 Road, Northfield, OH 44067
MLS# 5176076Listed by: KELLER WILLIAMS LIVING 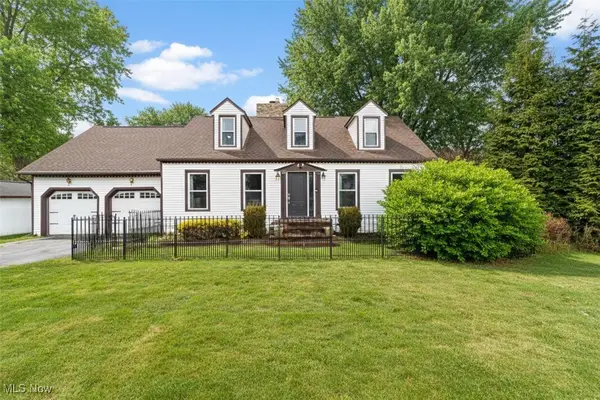 $330,000Pending4 beds 2 baths1,945 sq. ft.
$330,000Pending4 beds 2 baths1,945 sq. ft.125 Old North Road, Northfield, OH 44067
MLS# 5176072Listed by: EXP REALTY, LLC.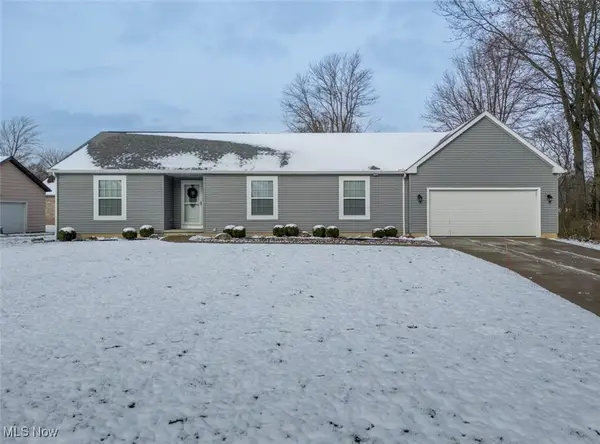 $325,000Pending3 beds 2 baths1,528 sq. ft.
$325,000Pending3 beds 2 baths1,528 sq. ft.27 Oviatt Drive, Northfield, OH 44067
MLS# 5174770Listed by: CENTURY 21 LAKESIDE REALTY $89,000Pending2 beds 1 baths
$89,000Pending2 beds 1 baths10744 Valley View Road #B13, Northfield, OH 44067
MLS# 5174628Listed by: EXP REALTY, LLC. $575,000Pending4 beds 4 baths4,484 sq. ft.
$575,000Pending4 beds 4 baths4,484 sq. ft.324 Troubadour Drive, Northfield, OH 44067
MLS# 5174387Listed by: KELLER WILLIAMS CHERVENIC RLTY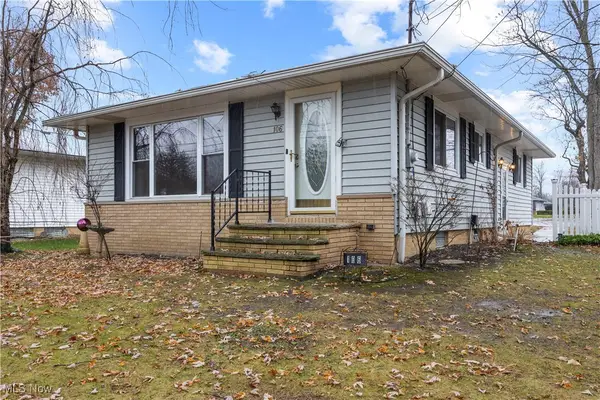 $209,000Active3 beds 1 baths1,092 sq. ft.
$209,000Active3 beds 1 baths1,092 sq. ft.106 Maple Avenue, Northfield, OH 44067
MLS# 5174533Listed by: RUSSELL REAL ESTATE SERVICES $349,000Pending4 beds 3 baths1,968 sq. ft.
$349,000Pending4 beds 3 baths1,968 sq. ft.8636 Wood Hollow Road, Northfield, OH 44067
MLS# 5174214Listed by: KELLER WILLIAMS CHERVENIC RLTY $249,900Pending3 beds 2 baths1,288 sq. ft.
$249,900Pending3 beds 2 baths1,288 sq. ft.45 Springwood Road, Northfield, OH 44067
MLS# 5172832Listed by: CENTURY 21 DEPIERO & ASSOCIATES, INC.
