2993 Oak Street, Norton, OH 44203
Local realty services provided by:Better Homes and Gardens Real Estate Central
2993 Oak Street,Norton, OH 44203
$350,000
- 3 Beds
- 3 Baths
- 2,280 sq. ft.
- Single family
- Pending
Listed by: debra j heavner
Office: cutler real estate
MLS#:5171128
Source:OH_NORMLS
Price summary
- Price:$350,000
- Price per sq. ft.:$153.51
About this home
Brick Beauty! Highly desirable quality built all brick ranch with walk-out basement! Features an amazing 18ft high, 42 x 24 Outbuilding complete with 2nd full floor, electric, two 220 lines and cable. Car storage, workshop, man cave - so many options await! Upon arrival you will make notice of the modern and attractive stamped concrete circular drive. Enter into the roomy Foyer area with wood flooring. Convenient updated half Bath with stylish barn door. Kitchen offers full complement of appliances, updated sink and faucet, and pretty oak cabinetry. Dinette features large oak pantry and breakfast bar area with pass thru to Dining Room. Front Foyer entry leads into large Living Room with newer carpet (approx 2 yrs), brick fireplace with oak mantel and is wired for surround sound. Lots of natural light shines in from the newer beautiful bay window! Primary Bedroom is very spacious, as is Bedroom 2, both offering ample closet space. Bedroom 3 has been converted into a Dining Room. Can easily be converted back to a bedroom if needed. Main full Bath is very nice featuring tub/shower combo and large vanity w/dual sinks! Full walk-out Basement offers approx 950 sq ft of additional living space with expansive Rec Room featuring 2nd Fireplace w/insert and blower! Also features 2nd full Bath w/walk-in shower and dual sinks. Off of Bathroom is spacious walk-in closet. There is also plenty of room in Basement to add another bedroom if desired. Attached heated 2 car garage w/water and drain! Slider door w/interior blinds off of Dinette leads to large Deck overlooking private backyard! Newer central air and well pressure tank (approx 2yrs), and new submersible well pump. Convenient location near highway, shopping, dining and much more. This home is not to be missed! Come check out all it has to offer!
Contact an agent
Home facts
- Year built:1968
- Listing ID #:5171128
- Added:48 day(s) ago
- Updated:December 31, 2025 at 02:07 PM
Rooms and interior
- Bedrooms:3
- Total bathrooms:3
- Full bathrooms:2
- Half bathrooms:1
- Living area:2,280 sq. ft.
Heating and cooling
- Cooling:Central Air
- Heating:Gas, Hot Water, Steam
Structure and exterior
- Roof:Asphalt, Fiberglass
- Year built:1968
- Building area:2,280 sq. ft.
- Lot area:0.49 Acres
Utilities
- Water:Well
- Sewer:Public Sewer
Finances and disclosures
- Price:$350,000
- Price per sq. ft.:$153.51
- Tax amount:$3,943 (2024)
New listings near 2993 Oak Street
- New
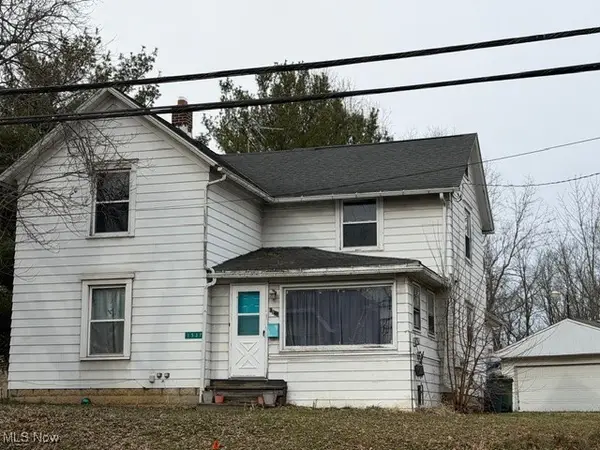 $179,900Active5 beds 2 baths2,243 sq. ft.
$179,900Active5 beds 2 baths2,243 sq. ft.1537 Wooster W Road, Norton, OH 44203
MLS# 5178545Listed by: KELLER WILLIAMS CHERVENIC RLTY - New
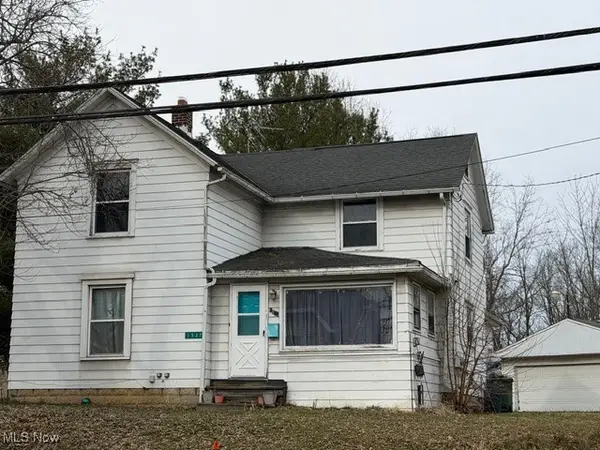 $179,900Active5 beds 2 baths2,243 sq. ft.
$179,900Active5 beds 2 baths2,243 sq. ft.1537 Wooster W Road, Norton, OH 44203
MLS# 5178537Listed by: KELLER WILLIAMS CHERVENIC RLTY - New
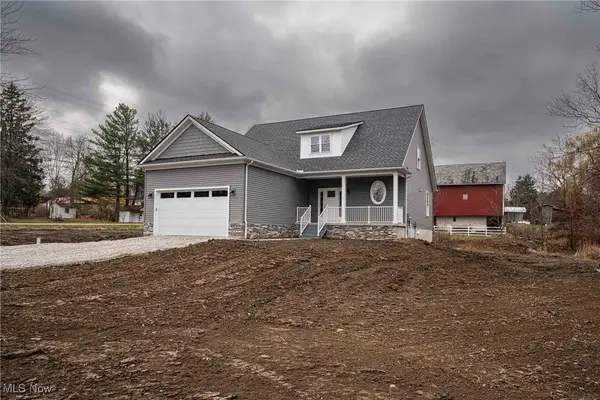 $464,900Active3 beds 3 baths2,036 sq. ft.
$464,900Active3 beds 3 baths2,036 sq. ft.2938 S Hametown Road, Barberton, OH 44203
MLS# 5178239Listed by: BERKSHIRE HATHAWAY HOMESERVICES STOUFFER REALTY - New
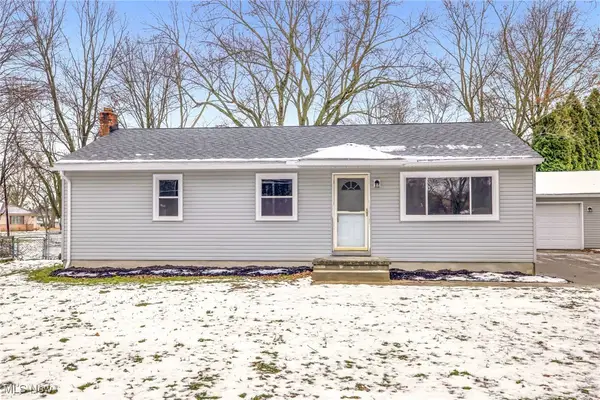 $239,900Active3 beds 2 baths
$239,900Active3 beds 2 baths3930 Wadsworth Road, Barberton, OH 44203
MLS# 5178124Listed by: HIGH POINT REAL ESTATE GROUP 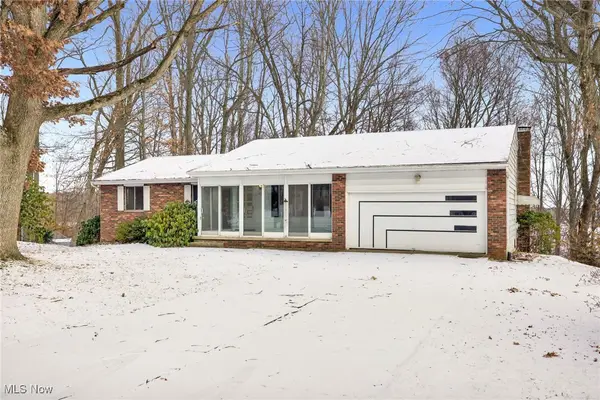 $179,900Pending4 beds 2 baths2,018 sq. ft.
$179,900Pending4 beds 2 baths2,018 sq. ft.3133 Fair Oaks Drive, Norton, OH 44203
MLS# 5177100Listed by: HIGH POINT REAL ESTATE GROUP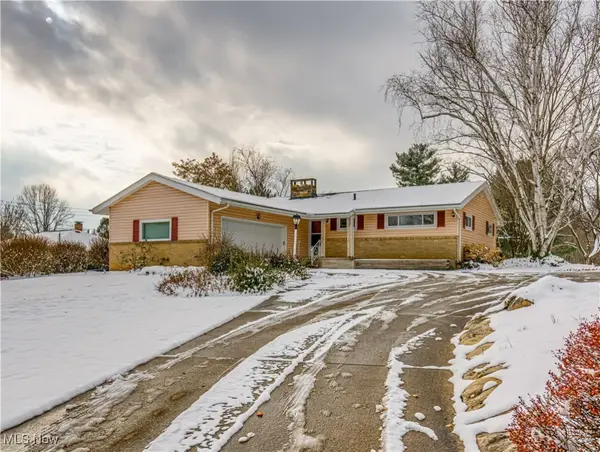 $299,900Active3 beds 2 baths2,392 sq. ft.
$299,900Active3 beds 2 baths2,392 sq. ft.3260 Aldon Lane, Norton, OH 44203
MLS# 5175228Listed by: BERKSHIRE HATHAWAY HOMESERVICES STOUFFER REALTY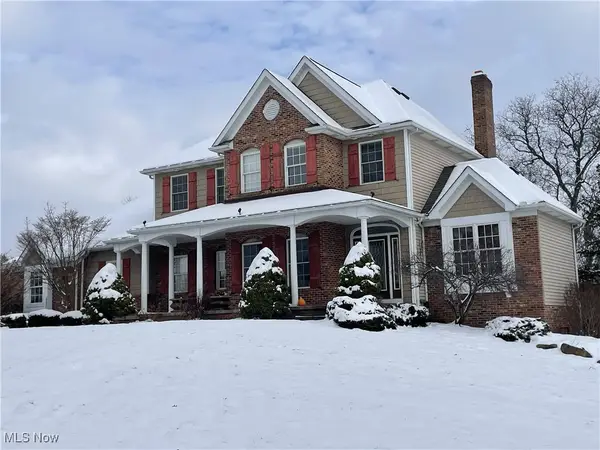 $699,000Active4 beds 4 baths3,672 sq. ft.
$699,000Active4 beds 4 baths3,672 sq. ft.4059 Knollbrook Drive, Norton, OH 44203
MLS# 5175518Listed by: OHIO BROKER DIRECT $339,990Active3 beds 3 baths1,965 sq. ft.
$339,990Active3 beds 3 baths1,965 sq. ft.S/L 271 Creedmoor Road, Norton, OH 44203
MLS# 5175462Listed by: KELLER WILLIAMS CITYWIDE $199,000Active1 Acres
$199,000Active1 AcresV/L 3837 S Cleveland Massillon Road, Norton, OH 44203
MLS# 5171676Listed by: BERKSHIRE HATHAWAY HOMESERVICES STOUFFER REALTY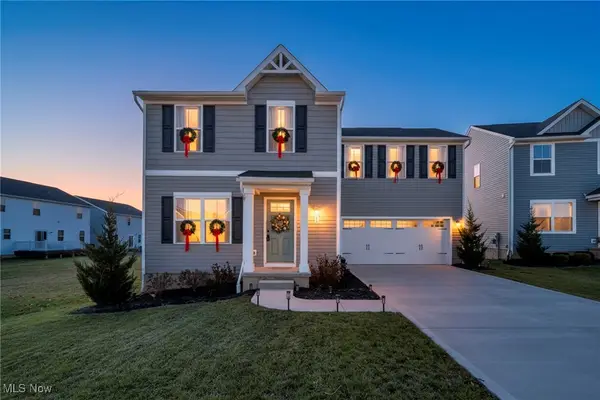 $384,900Active4 beds 3 baths1,658 sq. ft.
$384,900Active4 beds 3 baths1,658 sq. ft.3746 Kirkham Drive, Norton, OH 44203
MLS# 5171952Listed by: EXP REALTY, LLC.
