4111 Tapper Road, Norton, OH 44203
Local realty services provided by:Better Homes and Gardens Real Estate Central
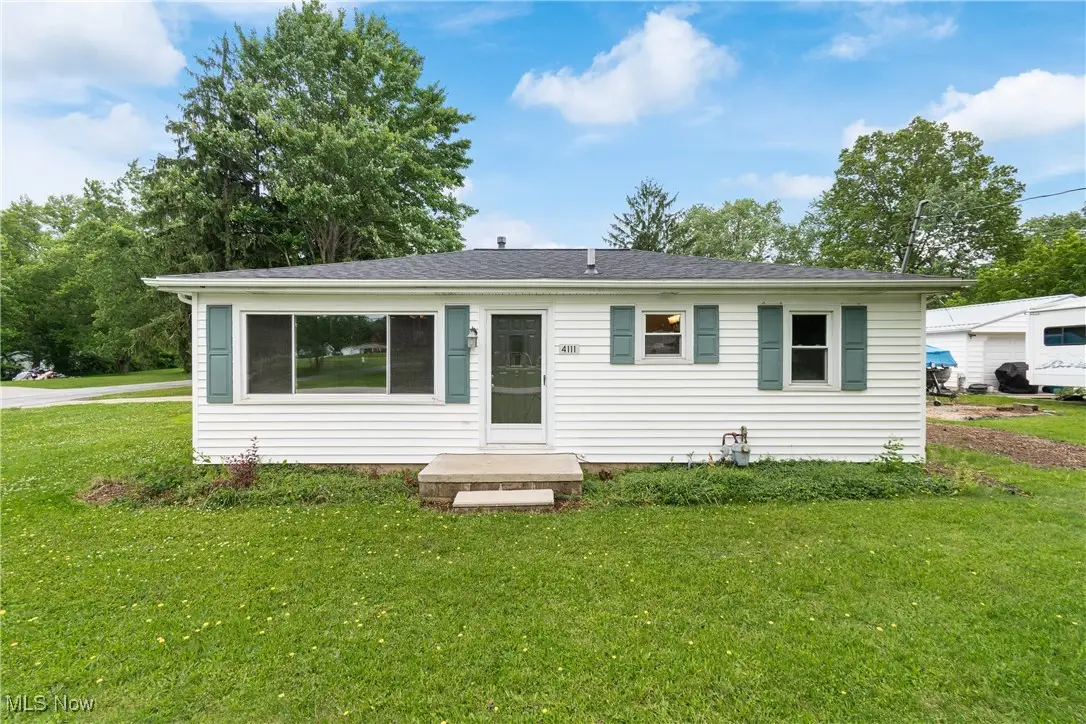
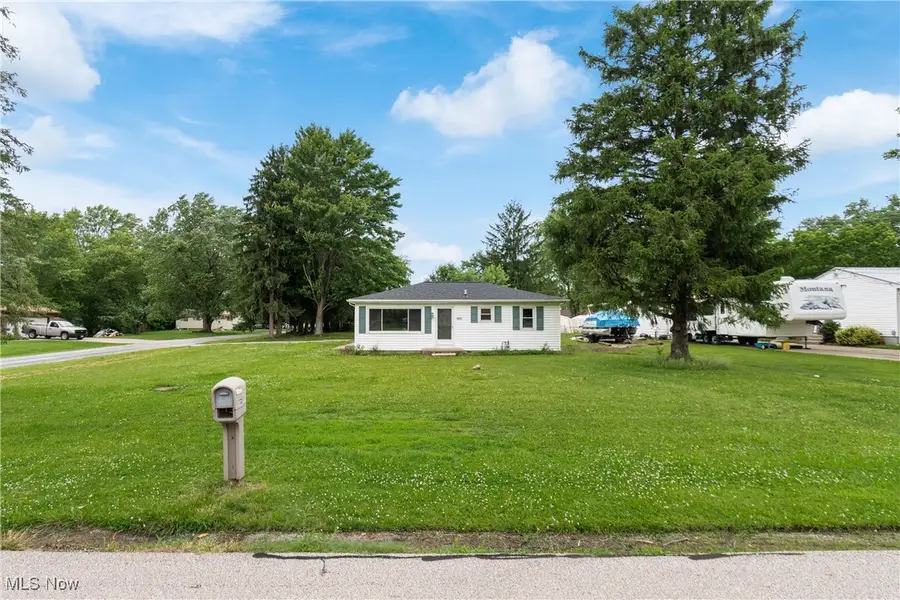
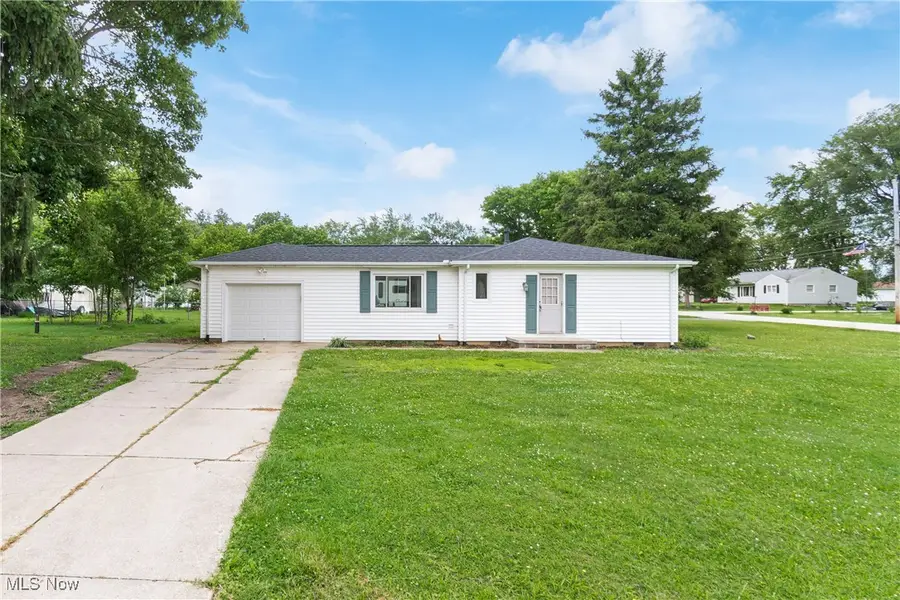
Listed by:brooke l holland
Office:exp realty, llc.
MLS#:5148112
Source:OH_NORMLS
Price summary
- Price:$174,900
- Price per sq. ft.:$167.21
About this home
Welcome to this updated 3-bedroom, 1-bath ranch-style home located in the desirable Norton School District.
Offering the ease and comfort of single-story living, this home is perfect for first-time homebuyers, downsizers, or those
looking for a smart investment opportunity. Situated on a spacious corner lot, this property boasts proximity to nature—
just one block from the back entrance of Silver Creek Metro Park, offering walking trails, scenic views, and outdoor
recreation right at your doorstep. Step inside to discover an inviting layout with accent ceilings in two of the bedrooms,
adding a touch of character and charm. The home has been thoughtfully updated throughout, including: new Septic system installed August 2025. HVAC inspected and serviced July 2025. Well has been professionally inspected and treated. New water
filtration system (2022) All new plumbing (2022) New water softener, well pump, pressure tank, toilet, and bathroom
flooring (2022) New pressure switch (2024) New roof (2024) with 50-year shingles and a 10-year warranty New washing
machine (2025) New sump pump and downspout drainage (2025) The side yard features a cozy fire pit, perfect for
relaxing or entertaining guests under the stars. Whether you're starting out, scaling down, or building your rental
portfolio, this move-in-ready home combines value, updates, and location in one fantastic package. ?? Schedule your
private showing today and see what makes this Norton home stand out!
Contact an agent
Home facts
- Year built:1956
- Listing Id #:5148112
- Added:59 day(s) ago
- Updated:August 19, 2025 at 02:17 PM
Rooms and interior
- Bedrooms:3
- Total bathrooms:1
- Full bathrooms:1
- Living area:1,046 sq. ft.
Heating and cooling
- Cooling:Central Air
- Heating:Gas
Structure and exterior
- Roof:Asphalt, Fiberglass
- Year built:1956
- Building area:1,046 sq. ft.
- Lot area:0.4 Acres
Utilities
- Water:Private
- Sewer:Private Sewer
Finances and disclosures
- Price:$174,900
- Price per sq. ft.:$167.21
- Tax amount:$1,842 (2024)
New listings near 4111 Tapper Road
- New
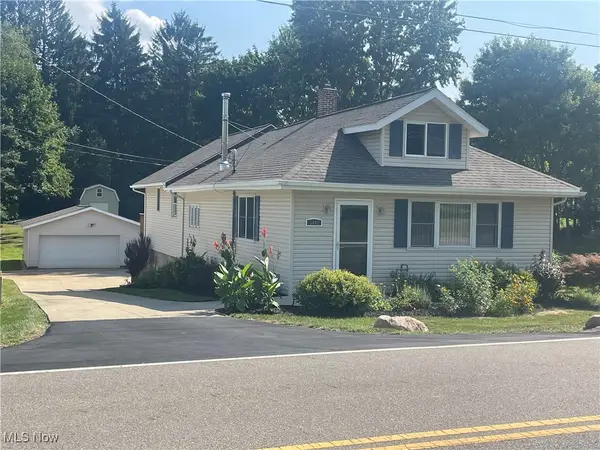 $249,900Active3 beds 2 baths1,488 sq. ft.
$249,900Active3 beds 2 baths1,488 sq. ft.3492 Johnson Road, Norton, OH 44203
MLS# 5149146Listed by: RE/MAX OASIS DREAM HOMES 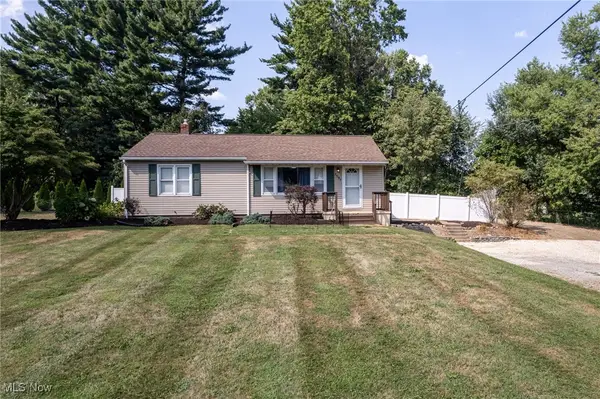 $209,900Pending3 beds 1 baths1,360 sq. ft.
$209,900Pending3 beds 1 baths1,360 sq. ft.3597 Johnson Road, Norton, OH 44203
MLS# 5148416Listed by: KELLER WILLIAMS ELEVATE- New
 $275,000Active2 beds 2 baths1,156 sq. ft.
$275,000Active2 beds 2 baths1,156 sq. ft.2670 Laubach Drive, Norton, OH 44203
MLS# 5148085Listed by: KELLER WILLIAMS ELEVATE - New
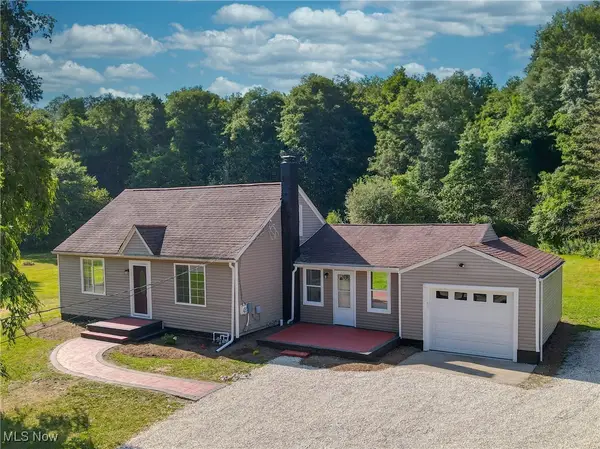 $285,000Active4 beds 2 baths1,403 sq. ft.
$285,000Active4 beds 2 baths1,403 sq. ft.3512 Fairway Drive, Norton, OH 44203
MLS# 5147152Listed by: EXP REALTY, LLC. - New
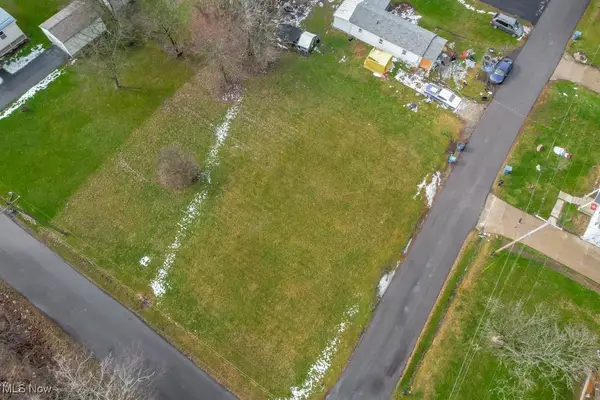 $18,000Active0.36 Acres
$18,000Active0.36 Acres000 Haynes Avenue, Barberton, OH 44203
MLS# 5147336Listed by: KELLER WILLIAMS LEGACY GROUP REALTY - New
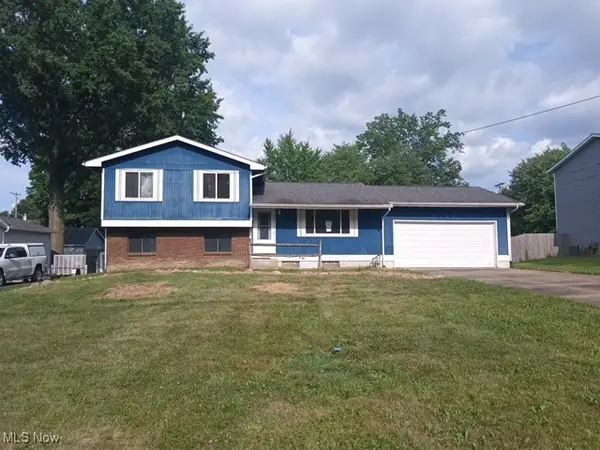 $195,000Active3 beds 2 baths1,784 sq. ft.
$195,000Active3 beds 2 baths1,784 sq. ft.3303 Glenbrook Drive, Norton, OH 44203
MLS# 5145355Listed by: CHARLES REAL ESTATE 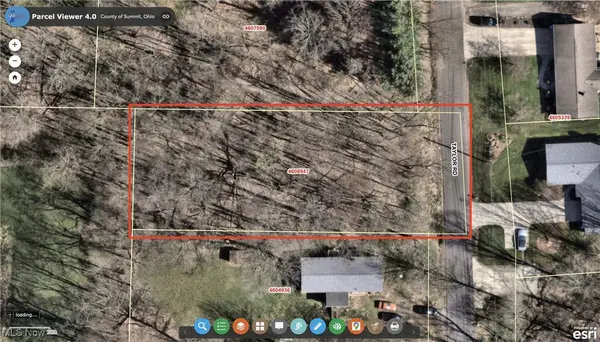 $35,000Active0.44 Acres
$35,000Active0.44 Acres5264 Taylor Road, Barberton, OH 44203
MLS# 5145410Listed by: RE/MAX EDGE REALTY $354,900Active3 beds 2 baths1,568 sq. ft.
$354,900Active3 beds 2 baths1,568 sq. ft.3720 Strawboard Avenue, Norton, OH 44203
MLS# 5144934Listed by: RE/MAX HAVEN REALTY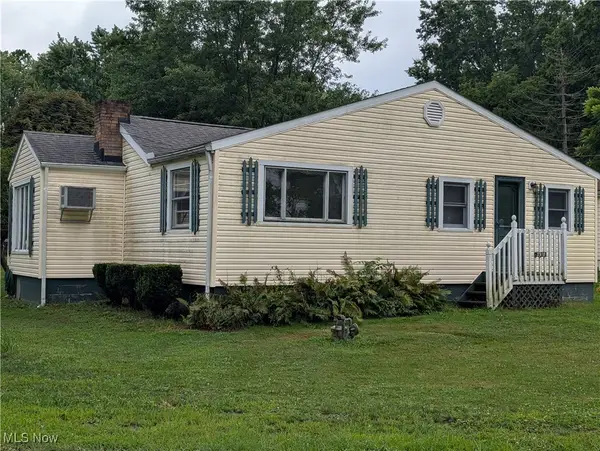 $170,000Active2 beds 1 baths1,416 sq. ft.
$170,000Active2 beds 1 baths1,416 sq. ft.3918 Bushey Avenue, Norton, OH 44203
MLS# 5144532Listed by: CUTLER REAL ESTATE $410,000Pending4 beds 3 baths2,606 sq. ft.
$410,000Pending4 beds 3 baths2,606 sq. ft.3952 Reimer Road, Norton, OH 44203
MLS# 5137642Listed by: EXP REALTY, LLC.

