5002 Wooster W Road, Norton, OH 44203
Local realty services provided by:Better Homes and Gardens Real Estate Central
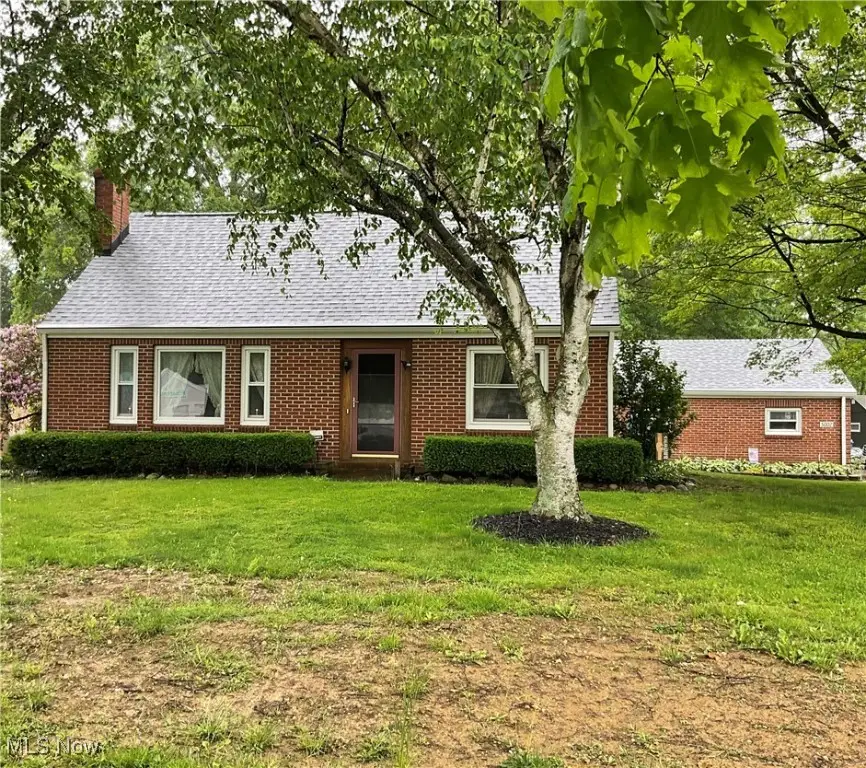
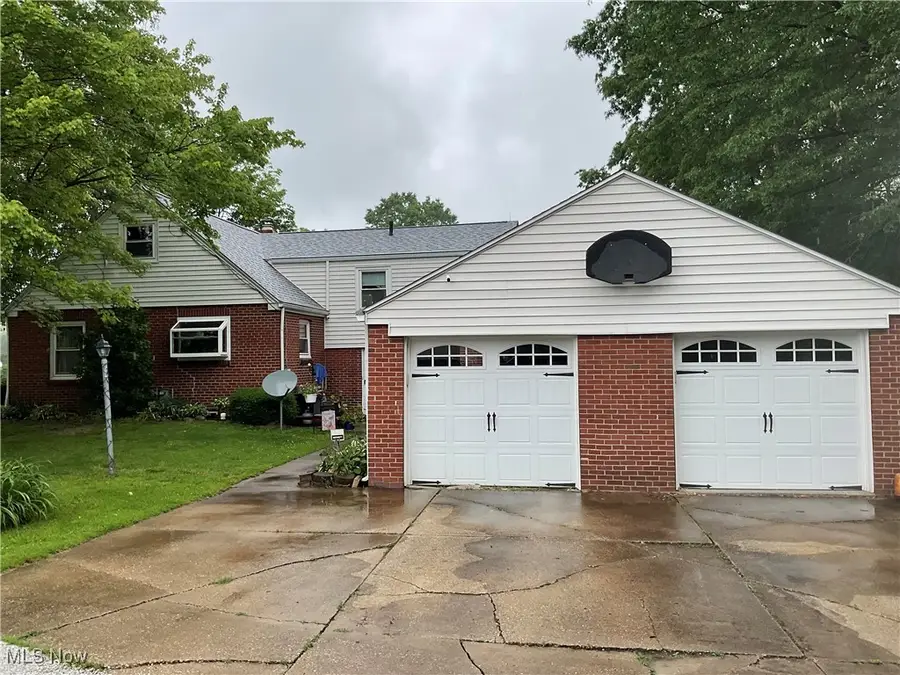
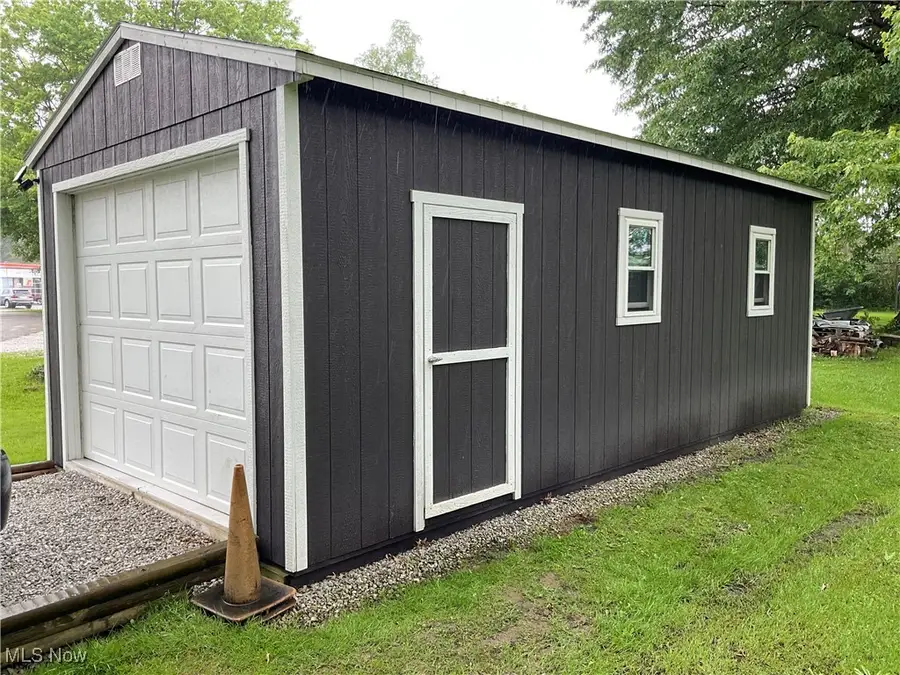
Listed by:sandra m mangan
Office:russell real estate services
MLS#:5129676
Source:OH_NORMLS
Price summary
- Price:$269,900
- Price per sq. ft.:$124.95
About this home
Almost an acre lot sitting on Richland Ave which is a dead end street with no other houses. It feels like living on your own private street. Home offers a lot of space for the $$$ This 2160 sq ft 3/4 bedroom 2 bath 3 car garage bungalow has it in 3 levels. Main floor has living room with wood burning fireplace dining room with chandelier kitchen pantry closet family room a full bath and a main floor laundry room with a wood ceiling. On second floor is a spacious primary bedroom a secondary bedroom a full bath and a landing with built in storage and a walk in closet. The third floor hosts a large bedroom with a bonus room/office and access to attic storage. There is a great drop zone and many 6 panel wood doors as well as a split barn door that closes off the family room. Roof and gutter helmet approx 3 years old. Furnace was serviced in late 2024 and they replaced motor which it didn’t need so spare motor will stay. Richland Ave offers extra parking or room to play bike ride etc….with basically no traffic! You must come take a look to see all this property has to offer.
Contact an agent
Home facts
- Year built:1950
- Listing Id #:5129676
- Added:67 day(s) ago
- Updated:August 16, 2025 at 02:12 PM
Rooms and interior
- Bedrooms:3
- Total bathrooms:2
- Full bathrooms:2
- Living area:2,160 sq. ft.
Heating and cooling
- Cooling:Window Units
- Heating:Fireplaces, Forced Air, Gas
Structure and exterior
- Roof:Asphalt
- Year built:1950
- Building area:2,160 sq. ft.
- Lot area:0.91 Acres
Utilities
- Water:Public, Well
- Sewer:Public Sewer
Finances and disclosures
- Price:$269,900
- Price per sq. ft.:$124.95
- Tax amount:$2,817 (2024)
New listings near 5002 Wooster W Road
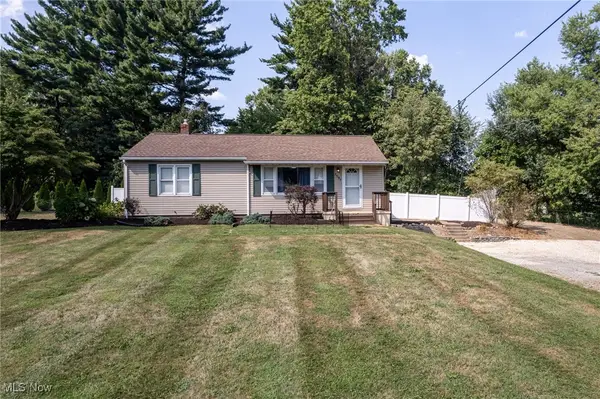 $209,900Pending3 beds 1 baths1,360 sq. ft.
$209,900Pending3 beds 1 baths1,360 sq. ft.3597 Johnson Road, Norton, OH 44203
MLS# 5148416Listed by: KELLER WILLIAMS ELEVATE- Open Sun, 12 to 2pmNew
 $275,000Active2 beds 2 baths1,156 sq. ft.
$275,000Active2 beds 2 baths1,156 sq. ft.2670 Laubach Drive, Norton, OH 44203
MLS# 5148085Listed by: KELLER WILLIAMS ELEVATE - New
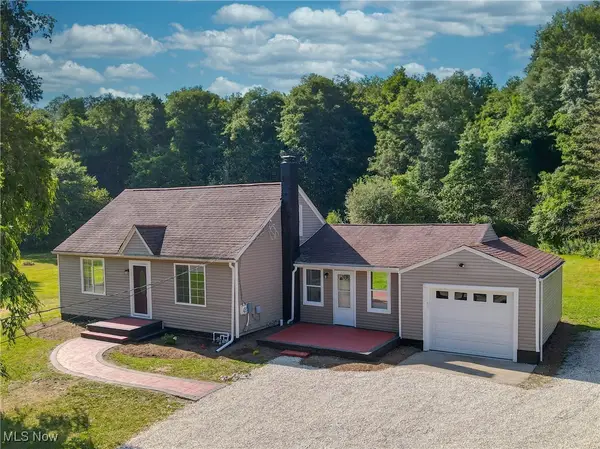 $285,000Active4 beds 2 baths1,403 sq. ft.
$285,000Active4 beds 2 baths1,403 sq. ft.3512 Fairway Drive, Norton, OH 44203
MLS# 5147152Listed by: EXP REALTY, LLC. - New
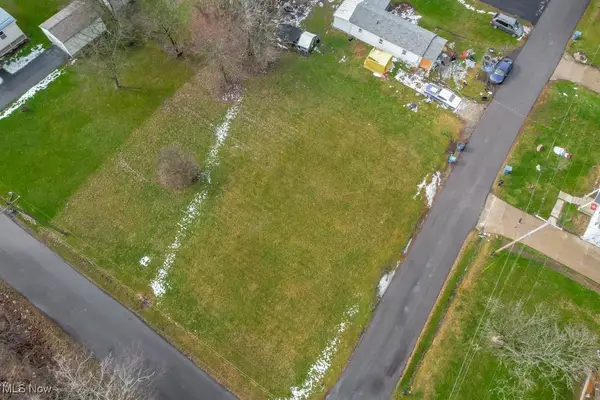 $18,000Active0.36 Acres
$18,000Active0.36 Acres000 Haynes Avenue, Barberton, OH 44203
MLS# 5147336Listed by: KELLER WILLIAMS LEGACY GROUP REALTY - New
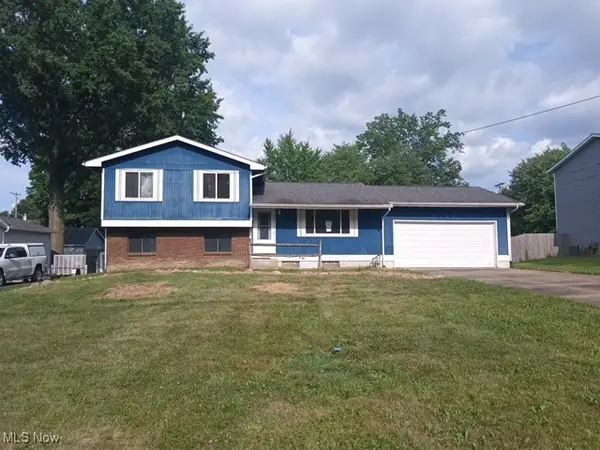 $195,000Active3 beds 2 baths1,784 sq. ft.
$195,000Active3 beds 2 baths1,784 sq. ft.3303 Glenbrook Drive, Norton, OH 44203
MLS# 5145355Listed by: CHARLES REAL ESTATE 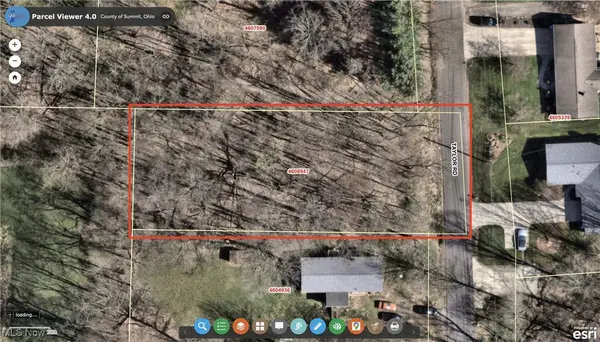 $35,000Active0.44 Acres
$35,000Active0.44 Acres5264 Taylor Road, Barberton, OH 44203
MLS# 5145410Listed by: RE/MAX EDGE REALTY- Open Sat, 11am to 1pm
 $354,900Active3 beds 2 baths1,568 sq. ft.
$354,900Active3 beds 2 baths1,568 sq. ft.3720 Strawboard Avenue, Norton, OH 44203
MLS# 5144934Listed by: RE/MAX HAVEN REALTY 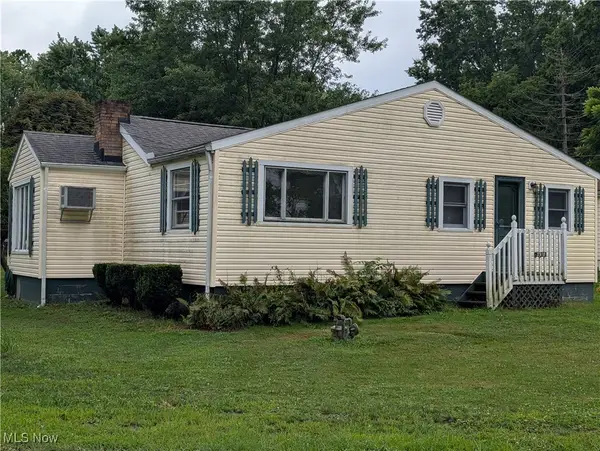 $170,000Active2 beds 1 baths1,416 sq. ft.
$170,000Active2 beds 1 baths1,416 sq. ft.3918 Bushey Avenue, Norton, OH 44203
MLS# 5144532Listed by: CUTLER REAL ESTATE $410,000Pending4 beds 3 baths2,606 sq. ft.
$410,000Pending4 beds 3 baths2,606 sq. ft.3952 Reimer Road, Norton, OH 44203
MLS# 5137642Listed by: EXP REALTY, LLC.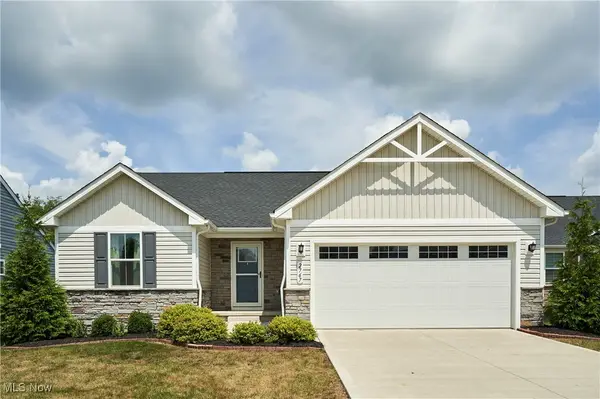 $325,000Active3 beds 2 baths1,352 sq. ft.
$325,000Active3 beds 2 baths1,352 sq. ft.2767 Steeb Circle, Norton, OH 44203
MLS# 5143843Listed by: BERKSHIRE HATHAWAY HOMESERVICES STOUFFER REALTY

