8362 Riverside Drive, Novelty, OH 44072
Local realty services provided by:Better Homes and Gardens Real Estate Central
Listed by: lisa a mazzola
Office: century 21 wilbur realty
MLS#:5168171
Source:OH_NORMLS
Price summary
- Price:$499,900
- Price per sq. ft.:$88.63
About this home
This Spanish-inspired Tudor-style home is truly one of a kind, offering over 5,500 sq. ft. of living space and combining two structures into one expansive residence. Set on 1.5 private, fenced acres at the end of a quiet dead-end street, this retreat awaits its new owner. The original home showcases stunning details, rounded stucco walls, terracotta Spanish tile, graceful arches, and hardwood flooring throughout. The living room features built-in glass cabinetry and an arched stucco fireplace. The kitchen includes an island, Sub-Zero refrigerator and freezer, and plenty of counter space. A cozy den/library offers wall-to-wall built-in bookshelves and a brick fireplace. Upstairs you will find three bedrooms with hardwood flooring and a beautiful primary bath with black-and-white granite, toile wallpaper, and a glass/tile shower. A long, window-lined corridor with rich wood accents leads to the impressive addition. Previously used as a kennel, this area features 15 doggie door exits to a covered patio, existing plumbing for a dog wash, and an industrial washer and dryer. This space would be ideal for a breeder, or multiple pet owner. However, the open layout can easily be converted and into an in-law suite, guest quarters, rental apartment, studio, or large entertainment area. There is a full kitchen enhanced with stainless steel appliances, wood cabinetry and plenty of storage and countertop space. The upstairs has a large living area, full bath, and two additional rooms perfect for bedrooms, offices, or hobby spaces. The oversized two car garage is equipped with a very tall door/ceiling and includes an elevator. There is a second two car garage for more parking needs. Additional highlights include geothermal heating/cooling, a huge crawl space, and cedar closet. Some finishing work is needed in a few areas of flooring, drywall, and completion of a full bath- but this property offers unmatched charm, space, and potential to transform into your dream estate!
Contact an agent
Home facts
- Year built:1959
- Listing ID #:5168171
- Added:95 day(s) ago
- Updated:February 10, 2026 at 08:42 PM
Rooms and interior
- Bedrooms:5
- Total bathrooms:5
- Full bathrooms:3
- Half bathrooms:2
- Living area:5,640 sq. ft.
Heating and cooling
- Heating:Geothermal
Structure and exterior
- Roof:Asphalt, Fiberglass
- Year built:1959
- Building area:5,640 sq. ft.
- Lot area:1.5 Acres
Utilities
- Water:Well
- Sewer:Septic Tank
Finances and disclosures
- Price:$499,900
- Price per sq. ft.:$88.63
- Tax amount:$4,980 (2024)
New listings near 8362 Riverside Drive
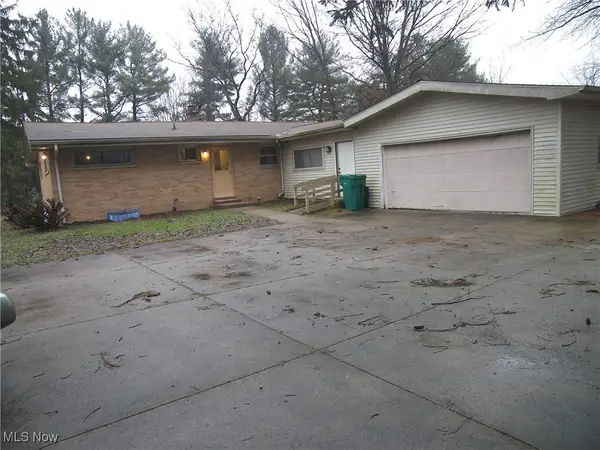 $239,900Pending3 beds 2 baths1,658 sq. ft.
$239,900Pending3 beds 2 baths1,658 sq. ft.13717 Caves Road, Novelty, OH 44072
MLS# 5178117Listed by: LENTZ ASSOCIATES, INC. $825,000Pending4 beds 6 baths7,431 sq. ft.
$825,000Pending4 beds 6 baths7,431 sq. ft.8940 Antelope Run, Novelty, OH 44072
MLS# 5178724Listed by: RE/MAX RESULTS $389,900Pending3 beds 2 baths1,715 sq. ft.
$389,900Pending3 beds 2 baths1,715 sq. ft.14873 Hook Hollow Road, Novelty, OH 44072
MLS# 5178856Listed by: KELLER WILLIAMS GREATER METROPOLITAN $760,000Active4 beds 4 baths
$760,000Active4 beds 4 baths8700 Galloway Trail Trail, Novelty, OH 44072
MLS# 5170313Listed by: ELITE SOTHEBY'S INTERNATIONAL REALTY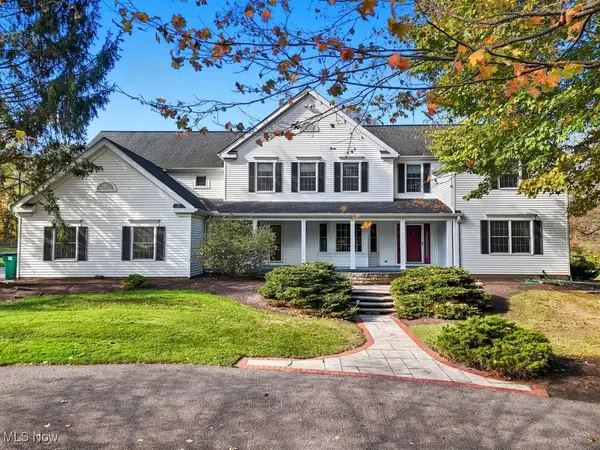 $949,000Pending5 beds 6 baths3,888 sq. ft.
$949,000Pending5 beds 6 baths3,888 sq. ft.15625 Priorway Drive, Novelty, OH 44072
MLS# 5173745Listed by: BERKSHIRE HATHAWAY HOMESERVICES PROFESSIONAL REALTY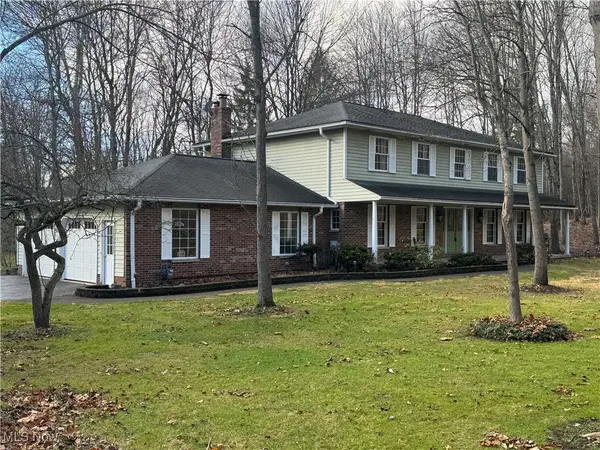 $594,999Active4 beds 3 baths4,596 sq. ft.
$594,999Active4 beds 3 baths4,596 sq. ft.14280 Sweetbriar Lane, Novelty, OH 44072
MLS# 5173630Listed by: CENTURY 21 PREMIERE PROPERTIES, INC.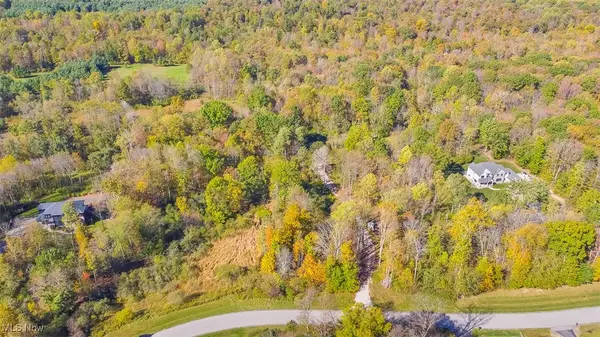 $449,900Pending5.84 Acres
$449,900Pending5.84 Acres15370 Fedeli Lane, Novelty, OH 44072
MLS# 5164554Listed by: BERKSHIRE HATHAWAY HOMESERVICES STOUFFER REALTY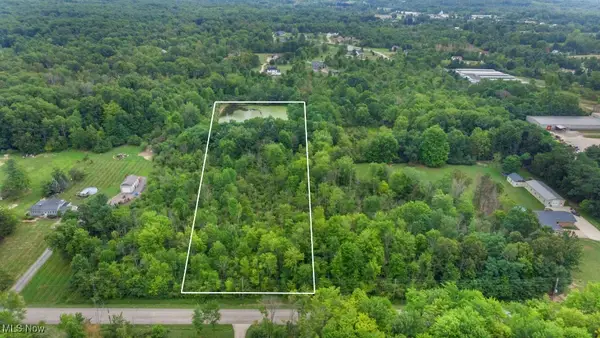 $449,900Active8.99 Acres
$449,900Active8.99 Acres8 Sperry Road, Newbury, OH 44065
MLS# 5152279Listed by: LISTWITHFREEDOM.COM INC.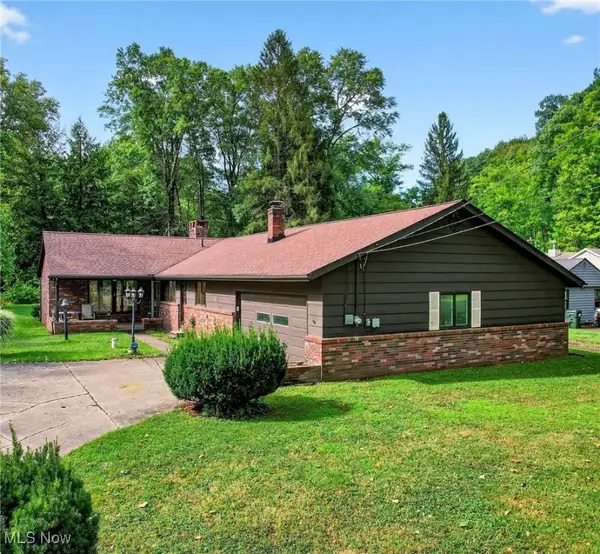 $374,900Active3 beds 2 baths1,775 sq. ft.
$374,900Active3 beds 2 baths1,775 sq. ft.15021 Stillwater Drive, Novelty, OH 44072
MLS# 5147753Listed by: EXP REALTY, LLC.

