24455 Tryon Road, Oakwood, OH 44146
Local realty services provided by:Better Homes and Gardens Real Estate Central
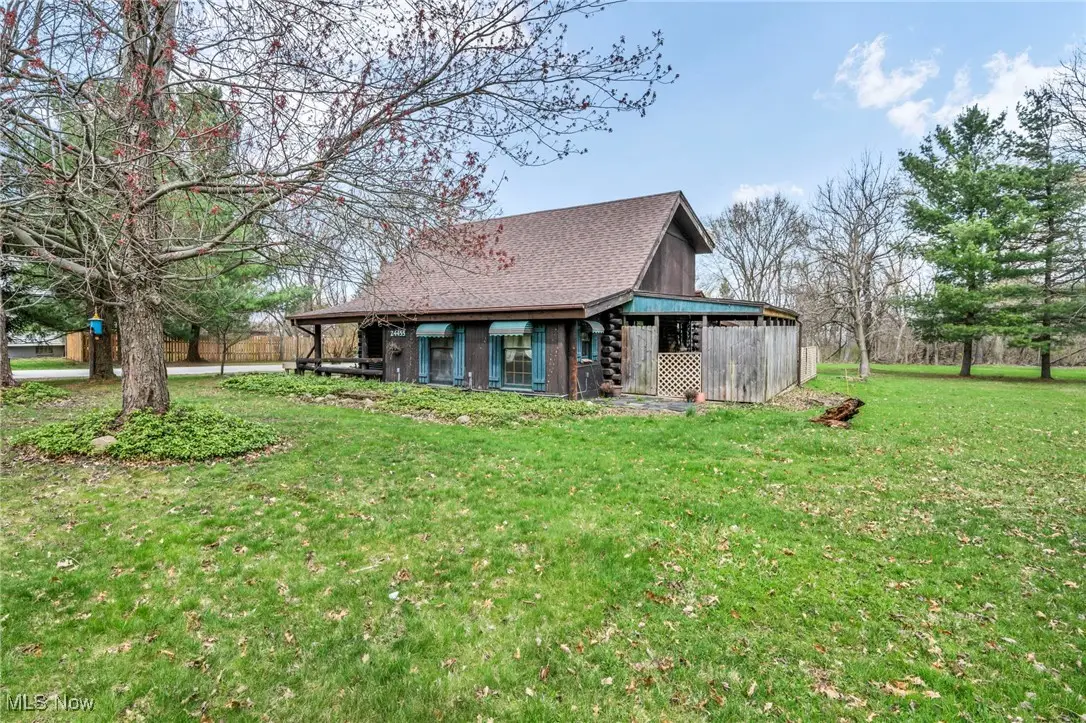
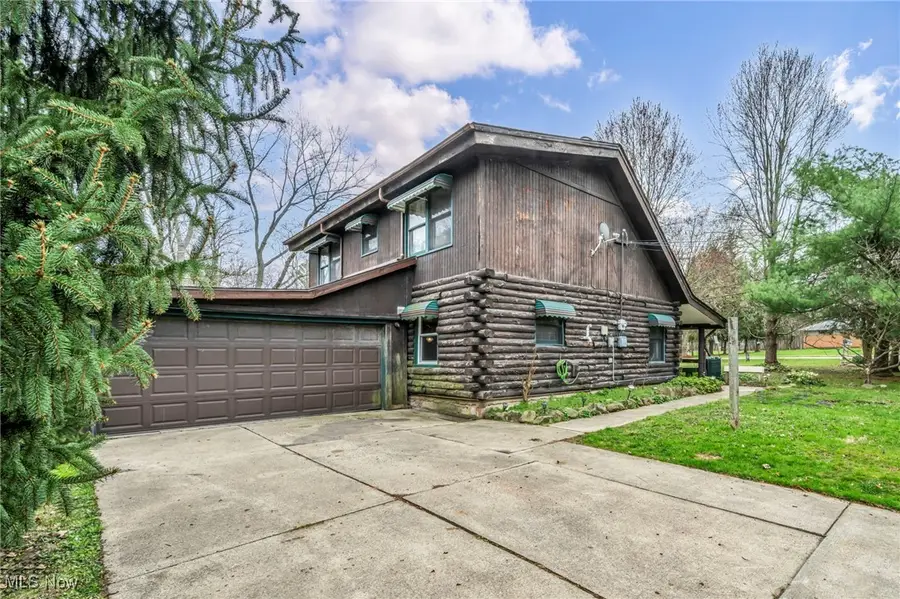
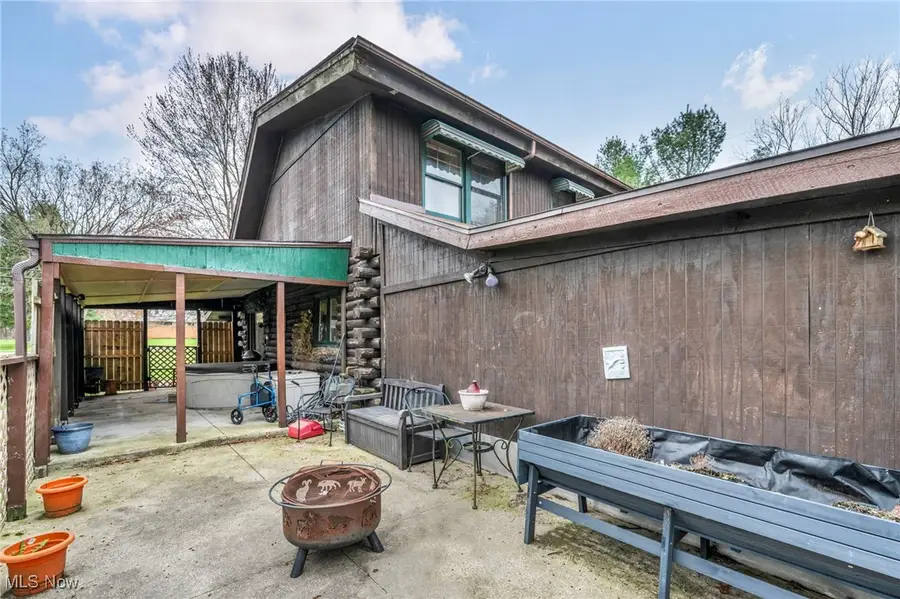
Listed by:christopher a frederick
Office:coldwell banker schmidt realty
MLS#:5115845
Source:OH_NORMLS
Price summary
- Price:$248,500
- Price per sq. ft.:$174.02
About this home
Full 4k Video Available, Rare Opportunity! Discover a one-of-a-kind log cabin nestled on a lightly wooded, country-style lot—right in the heart of Oakwood Village! Offering the perfect blend of rustic charm and modern convenience, this dramatic and beautifully crafted 2-bedroom, 2 full bath custom-built log home is truly something special. The first-floor features a full bath with walk-in shower and a convenient laundry area. Enjoy an open-concept layout with a spacious eat-in kitchen complete with custom tile counters, gas range, pantry, and including a new stove and hood (2024). Soaring ceilings, well lit interior with exposed log beams and rich wood accents create a warm, inviting atmosphere throughout. Step outside to your private covered side patio and unwind in the soothing hot tub (chemicals included), surrounded by a fenced backyard oasis. Situated on a large corner lot, you'll also find an attached garage, additional outbuilding/storage shed, and plenty of green space to enjoy. Recent updates include: updated electrical (2024), new carpeting and flooring (2024), newer garage roof (5 years), new garage door opener, patio fencing (5 years), new roof and gutters over patio (5 months), and a brand-new main roof (Nov 2024). A newer window in the 1st-floor bedroom/office adds even more natural light to this already sun-filled home. Whether you're looking to escape the ordinary or embrace a peaceful lifestyle without leaving city amenities behind, this is a rare chance to own a piece of rustic charm in a convenient, low-traffic neighborhood at an affordable price . Welcome home to your log cabin dream!
Contact an agent
Home facts
- Year built:1990
- Listing Id #:5115845
- Added:115 day(s) ago
- Updated:August 12, 2025 at 02:45 PM
Rooms and interior
- Bedrooms:3
- Total bathrooms:1
- Full bathrooms:1
- Living area:1,428 sq. ft.
Heating and cooling
- Heating:Forced Air, Gas
Structure and exterior
- Roof:Asphalt
- Year built:1990
- Building area:1,428 sq. ft.
- Lot area:0.21 Acres
Utilities
- Water:Public
- Sewer:Public Sewer
Finances and disclosures
- Price:$248,500
- Price per sq. ft.:$174.02
- Tax amount:$3,090 (2023)
New listings near 24455 Tryon Road
- New
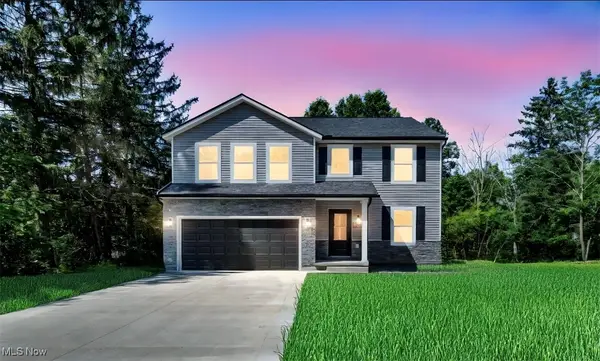 $489,990Active5 beds 3 baths
$489,990Active5 beds 3 baths7602 Hickory, Oakwood, OH 44146
MLS# 5147030Listed by: HOMESMART REAL ESTATE MOMENTUM LLC 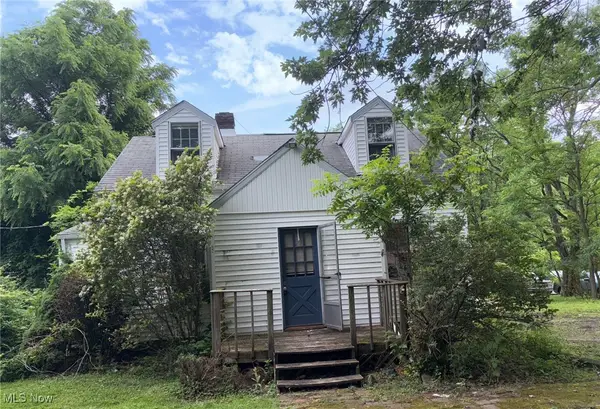 $88,400Active2 beds 1 baths1,165 sq. ft.
$88,400Active2 beds 1 baths1,165 sq. ft.26014 Pettibone Road, Oakwood, OH 44146
MLS# 5135989Listed by: CENTURY 21 PREMIERE PROPERTIES, INC.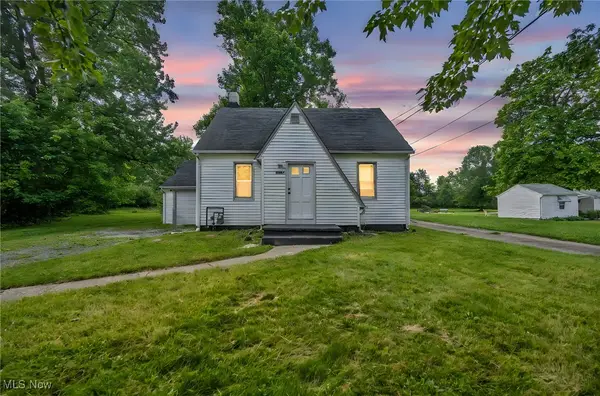 $214,900Active3 beds 1 baths1,187 sq. ft.
$214,900Active3 beds 1 baths1,187 sq. ft.25839 Garden Road, Oakwood, OH 44146
MLS# 5132074Listed by: EXP REALTY, LLC.
