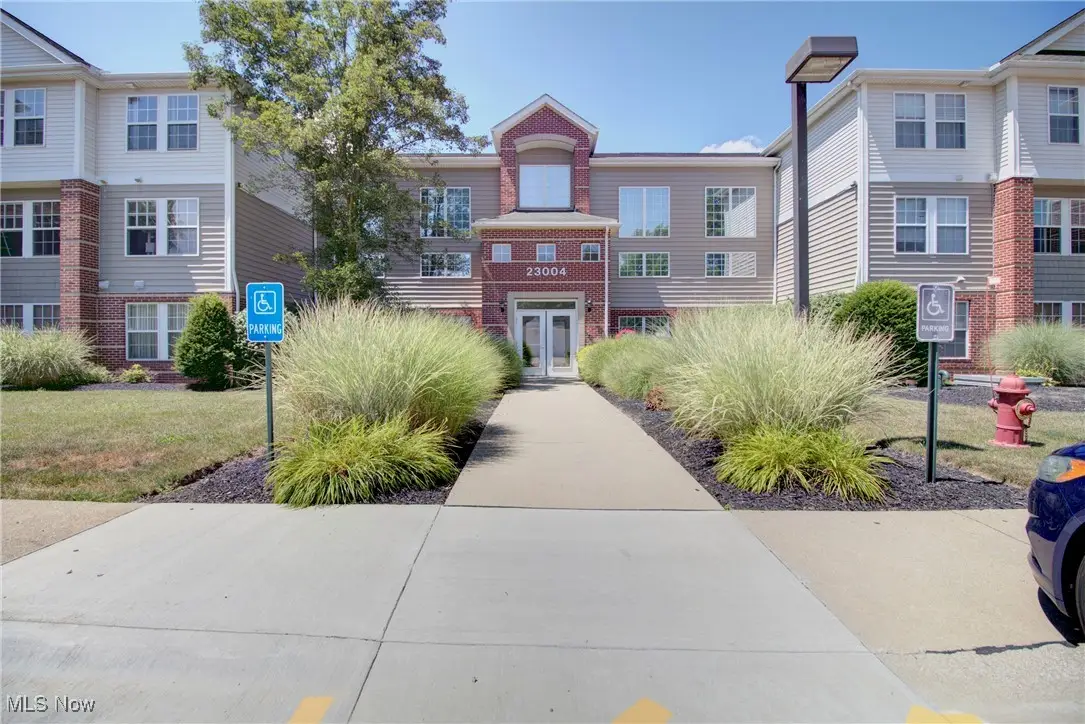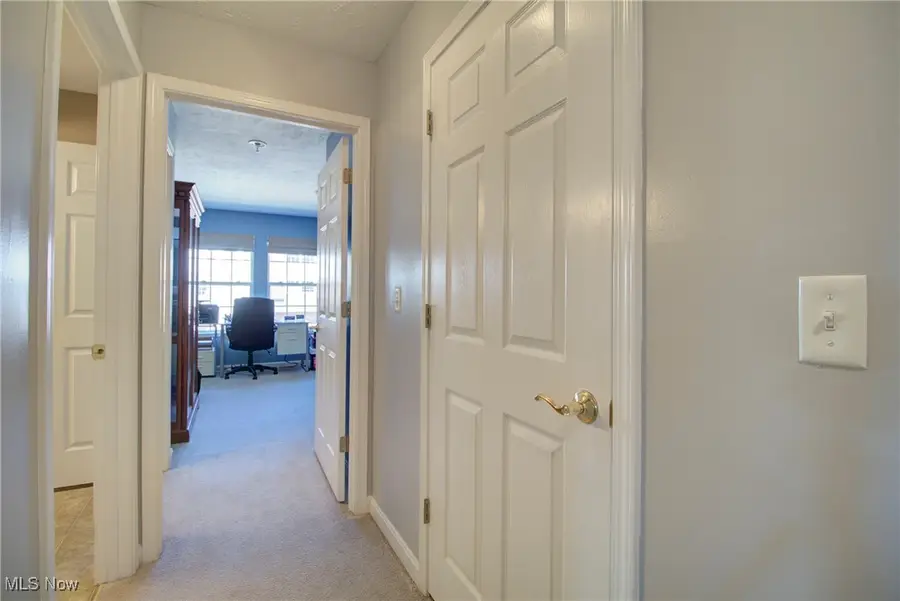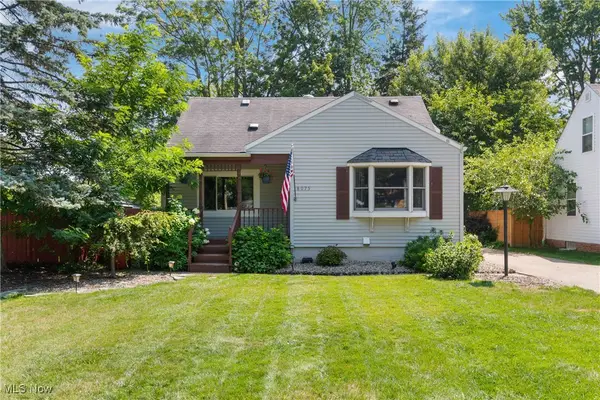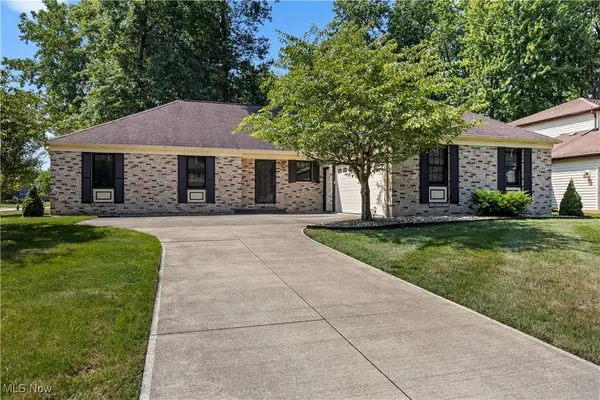23004 Chandlers Lane #4-229, Olmsted Falls, OH 44138
Local realty services provided by:Better Homes and Gardens Real Estate Central



Listed by:julie l hogston
Office:real of ohio
MLS#:5143819
Source:OH_NORMLS
Price summary
- Price:$159,500
- Price per sq. ft.:$129.46
About this home
This lovely second floor, end-unit in one of Olmsted Falls' sought after condo complexes is definitely one to look at! This unit has a unique layout with the laundry and a hallway at the entry way and the steps are right next door with parking just outside! There are two large baths, one attached to the spacious master bedroom which has a large walk-in closet and the other with double doors where guests could use, but could also be closed off for private use to the second bedroom. This unit is nice and bright and offers an open concept amongst the living room, dining area and kitchen where there are plenty of cabinets and counterspace. There is a gas fireplace in the living room and sliders that lead to an outside balcony to relax while looking at the green space. A private garage space comes with the unit and is near to the rear entrance of the building. With elevators in the secured building, an in-suite laundry, a storage locker near the unit and plenty of space, this is a wonderful place for a first time home-buyer, someone looking to downsize or just maintenance-free living.
Contact an agent
Home facts
- Year built:2005
- Listing Id #:5143819
- Added:7 day(s) ago
- Updated:August 16, 2025 at 07:42 PM
Rooms and interior
- Bedrooms:2
- Total bathrooms:2
- Full bathrooms:2
- Living area:1,232 sq. ft.
Heating and cooling
- Cooling:Central Air
- Heating:Fireplaces, Forced Air, Gas
Structure and exterior
- Roof:Asphalt
- Year built:2005
- Building area:1,232 sq. ft.
Utilities
- Water:Public
- Sewer:Public Sewer
Finances and disclosures
- Price:$159,500
- Price per sq. ft.:$129.46
- Tax amount:$2,297 (2024)
New listings near 23004 Chandlers Lane #4-229
- New
 $250,000Active2 beds 2 baths1,488 sq. ft.
$250,000Active2 beds 2 baths1,488 sq. ft.25076 Mill River Road, Olmsted Falls, OH 44138
MLS# 5147900Listed by: COLDWELL BANKER SCHMIDT REALTY - New
 $289,000Active3 beds 3 baths1,822 sq. ft.
$289,000Active3 beds 3 baths1,822 sq. ft.8757 Roberts Court #25C, Olmsted Falls, OH 44138
MLS# 5146950Listed by: MADER REALTY, LLC. - New
 $284,900Active3 beds 2 baths1,764 sq. ft.
$284,900Active3 beds 2 baths1,764 sq. ft.6671 Laurel Lane #142, Olmsted Falls, OH 44138
MLS# 5147114Listed by: REALTOWN REALTY LLC - New
 $299,900Active3 beds 2 baths2,138 sq. ft.
$299,900Active3 beds 2 baths2,138 sq. ft.8075 Olmway Avenue, Olmsted Falls, OH 44138
MLS# 5146071Listed by: KELLER WILLIAMS ELEVATE  $335,000Pending4 beds 3 baths2,572 sq. ft.
$335,000Pending4 beds 3 baths2,572 sq. ft.9394 Basswood Drive, Olmsted Falls, OH 44138
MLS# 5146559Listed by: REAL OF OHIO- New
 $165,000Active3 beds 1 baths1,113 sq. ft.
$165,000Active3 beds 1 baths1,113 sq. ft.25260 Sprague Road, Olmsted Falls, OH 44138
MLS# 5146350Listed by: RE/MAX TRANSITIONS - New
 $359,900Active3 beds 3 baths2,824 sq. ft.
$359,900Active3 beds 3 baths2,824 sq. ft.26939 Tall Oaks Trail, Olmsted Falls, OH 44138
MLS# 5145861Listed by: RE/MAX CROSSROADS PROPERTIES  $189,000Pending3 beds 2 baths1,220 sq. ft.
$189,000Pending3 beds 2 baths1,220 sq. ft.23002 Chandlers Lane #224, Olmsted Falls, OH 44138
MLS# 5145802Listed by: KELLER WILLIAMS ELEVATE $189,900Active2 beds 2 baths1,232 sq. ft.
$189,900Active2 beds 2 baths1,232 sq. ft.23002 Chandlers Lane #346, Olmsted Falls, OH 44138
MLS# 5145400Listed by: JMG OHIO
