8408 Brentwood Drive, Olmsted Falls, OH 44138
Local realty services provided by:Better Homes and Gardens Real Estate Central
Listed by:pete formica
Office:keller williams elevate
MLS#:5154039
Source:OH_NORMLS
Price summary
- Price:$350,000
- Price per sq. ft.:$159.67
About this home
This stunning three-bedroom, two-and-a-half-bath ranch has been fully renovated and shows like a model home. Thoughtfully updated throughout 2025, the home features three brand-new bathrooms, a refinished basement, and luxury vinyl plank flooring in the bedrooms and baths. The kitchen has been beautifully redesigned with shaker-style cabinetry, quartz countertops, and stainless steel appliances, creating a bright and functional space that is perfect for cooking and entertaining. Every detail has been considered, with all new interior doors, outlets, switches, and light fixtures throughout. The family room offers a warm and inviting space anchored by a brick fireplace, while a brand-new paver patio extends the living area outdoors. The nearly fully fenced 75-by-150 lot provides plenty of room to relax, play, or garden, and the attached two-car garage with a concrete driveway adds both convenience and curb appeal. Situated in the desirable Brentwood Estates neighborhood, this home is close to schools and downtown Olmsted Falls, offering both style and convenience. With updates too numerous to list, it is truly move-in ready.
Contact an agent
Home facts
- Year built:1968
- Listing ID #:5154039
- Added:57 day(s) ago
- Updated:November 01, 2025 at 07:14 AM
Rooms and interior
- Bedrooms:3
- Total bathrooms:3
- Full bathrooms:2
- Half bathrooms:1
- Living area:2,192 sq. ft.
Heating and cooling
- Cooling:Central Air
- Heating:Forced Air, Gas
Structure and exterior
- Roof:Asphalt, Fiberglass
- Year built:1968
- Building area:2,192 sq. ft.
- Lot area:0.26 Acres
Utilities
- Water:Public
- Sewer:Public Sewer
Finances and disclosures
- Price:$350,000
- Price per sq. ft.:$159.67
- Tax amount:$5,822 (2024)
New listings near 8408 Brentwood Drive
- New
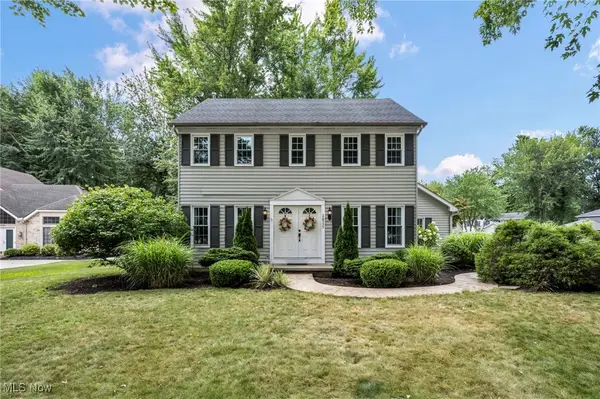 $379,500Active4 beds 3 baths2,778 sq. ft.
$379,500Active4 beds 3 baths2,778 sq. ft.26535 Bayfair, Olmsted Falls, OH 44138
MLS# 5148097Listed by: COLDWELL BANKER SCHMIDT REALTY - Open Sun, 11am to 1pmNew
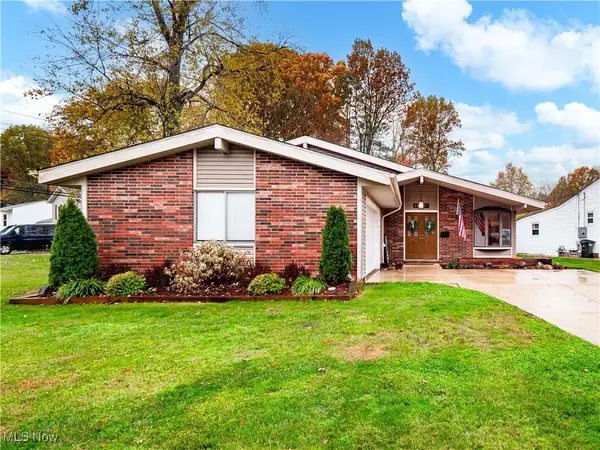 $309,900Active4 beds 2 baths2,218 sq. ft.
$309,900Active4 beds 2 baths2,218 sq. ft.26891 Locust Drive, Olmsted Falls, OH 44138
MLS# 5168855Listed by: EXP REALTY, LLC. - New
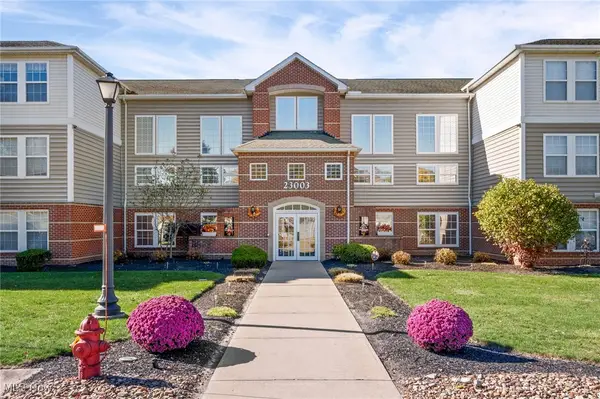 $183,000Active2 beds 2 baths1,232 sq. ft.
$183,000Active2 beds 2 baths1,232 sq. ft.23003 Chandlers Lane #230, Olmsted Falls, OH 44138
MLS# 5165516Listed by: HOMESMART REAL ESTATE MOMENTUM LLC - New
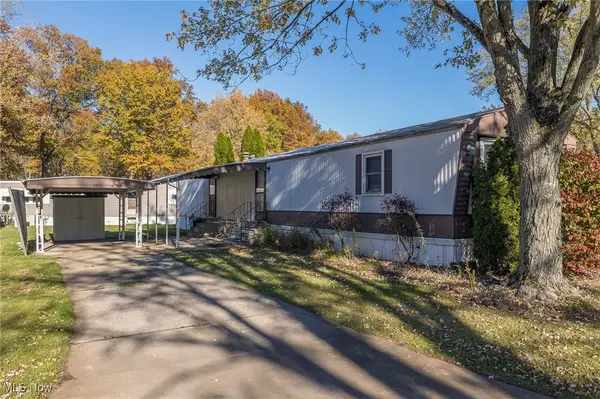 $19,900Active2 beds 1 baths924 sq. ft.
$19,900Active2 beds 1 baths924 sq. ft.20 Grand Blvd, Olmsted Falls, OH 44138
MLS# 5168006Listed by: KELLER WILLIAMS CITYWIDE 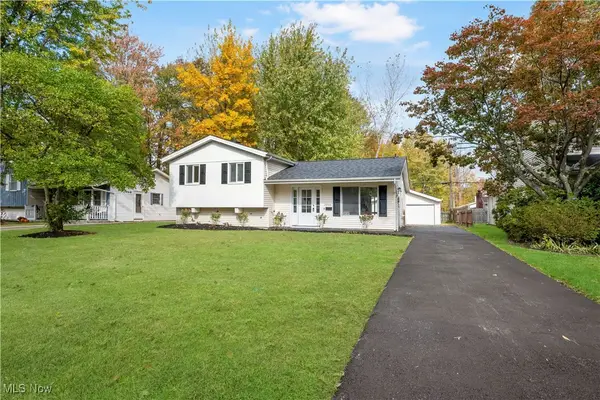 $299,900Pending3 beds 2 baths1,600 sq. ft.
$299,900Pending3 beds 2 baths1,600 sq. ft.26508 Redwood Drive, Olmsted Falls, OH 44138
MLS# 5167118Listed by: PLUM TREE REALTY, LLC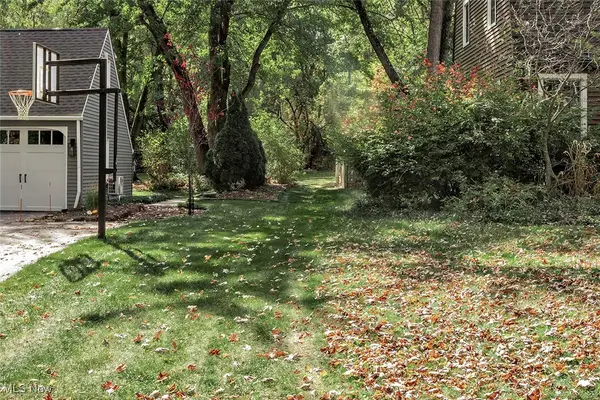 $7,500Active0.01 Acres
$7,500Active0.01 AcresV/l Holton, Olmsted Falls, OH 44138
MLS# 5163655Listed by: KELLER WILLIAMS GREATER METROPOLITAN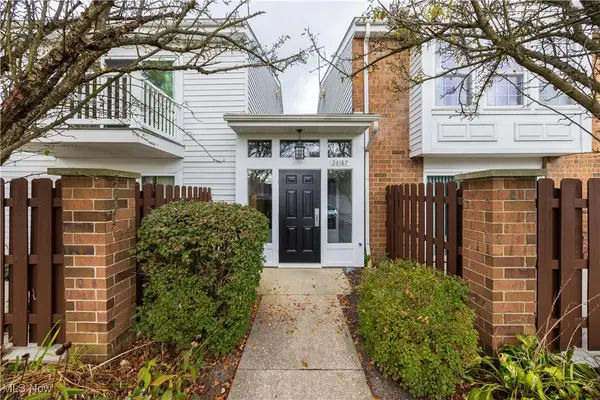 $145,900Active2 beds 2 baths1,215 sq. ft.
$145,900Active2 beds 2 baths1,215 sq. ft.26187 Raintree Boulevard #C5, Olmsted Falls, OH 44138
MLS# 5165397Listed by: KELLER WILLIAMS CITYWIDE $299,900Pending3 beds 2 baths1,772 sq. ft.
$299,900Pending3 beds 2 baths1,772 sq. ft.8797 Westlawn Boulevard, Olmsted Falls, OH 44138
MLS# 5165271Listed by: EXP REALTY, LLC. $375,000Active3 beds 3 baths3,133 sq. ft.
$375,000Active3 beds 3 baths3,133 sq. ft.7562 River Road, Olmsted Falls, OH 44138
MLS# 5165263Listed by: EXP REALTY, LLC.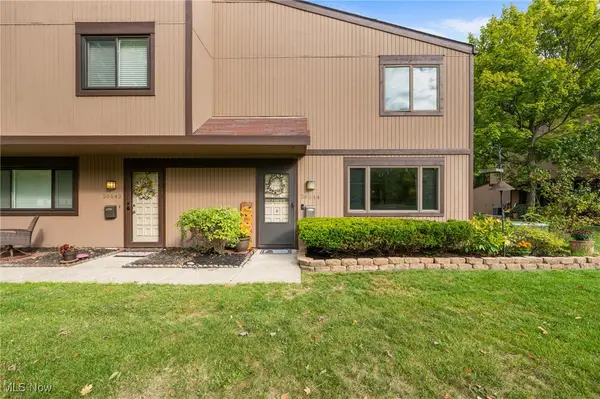 $129,900Pending2 beds 2 baths1,144 sq. ft.
$129,900Pending2 beds 2 baths1,144 sq. ft.26644 Sprague Road, Olmsted Falls, OH 44138
MLS# 5165162Listed by: KELLER WILLIAMS CITYWIDE
