9050 Ashwood Court, Olmsted Falls, OH 44138
Local realty services provided by:Better Homes and Gardens Real Estate Central
9050 Ashwood Court,Olmsted Falls, OH 44138
$275,000
- 2 Beds
- 2 Baths
- 1,755 sq. ft.
- Single family
- Pending
Listed by:steve yingling
Office:keller williams greater metropolitan
MLS#:5153560
Source:OH_NORMLS
Price summary
- Price:$275,000
- Price per sq. ft.:$156.7
- Monthly HOA dues:$41.67
About this home
Dramatic vaulted ceilings rise to a 12' high area over the Eat-in Kitchen providing light filled area in the main living areas. An open combined Living/Dining Room greets you upon entering and leads to the Eat-in Kitchen and rear vaulted ceiling Family Room. A sliding door leads to a 15' x 12' patio in rear yard with a private wooded buffer area off the rear property line. The vaulted ceiling Master Bedroom faces the rear yard and has a Private Bath with skylight and an oversize 8 1/2' x 7' walk in closet. Bedroom #2 has a full bath outside the room and the Laundry area with included Washer & Dryer leads to the 2 car garage (new garage door 9/2025) with a cold water supply. Storage wall cabinets and a pull down stairway to the attic area proved for additional storage. Falls Pointe amenities include Clubhouse with exercise and weight room, Playground, Pool, Tennis and Basketball courts--it's like a free Rec Center! Snow removal and yard care are covered by your fees! SELLER is offering a flooring allowance. You'll LOVE 1 floor living!
Contact an agent
Home facts
- Year built:1999
- Listing ID #:5153560
- Added:46 day(s) ago
- Updated:November 01, 2025 at 07:14 AM
Rooms and interior
- Bedrooms:2
- Total bathrooms:2
- Full bathrooms:2
- Living area:1,755 sq. ft.
Heating and cooling
- Cooling:Central Air
- Heating:Forced Air, Gas
Structure and exterior
- Roof:Asphalt
- Year built:1999
- Building area:1,755 sq. ft.
- Lot area:0.08 Acres
Utilities
- Water:Public
- Sewer:Public Sewer
Finances and disclosures
- Price:$275,000
- Price per sq. ft.:$156.7
- Tax amount:$5,575 (2024)
New listings near 9050 Ashwood Court
- New
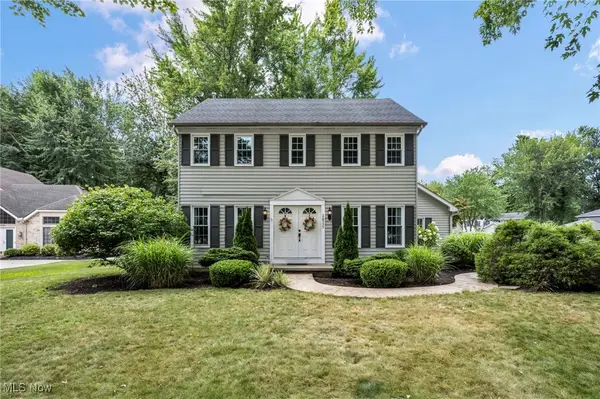 $379,500Active4 beds 3 baths2,778 sq. ft.
$379,500Active4 beds 3 baths2,778 sq. ft.26535 Bayfair, Olmsted Falls, OH 44138
MLS# 5148097Listed by: COLDWELL BANKER SCHMIDT REALTY - Open Sun, 11am to 1pmNew
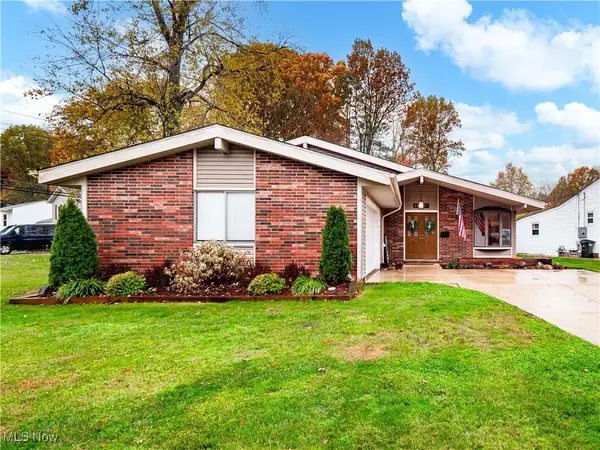 $309,900Active4 beds 2 baths2,218 sq. ft.
$309,900Active4 beds 2 baths2,218 sq. ft.26891 Locust Drive, Olmsted Falls, OH 44138
MLS# 5168855Listed by: EXP REALTY, LLC. - New
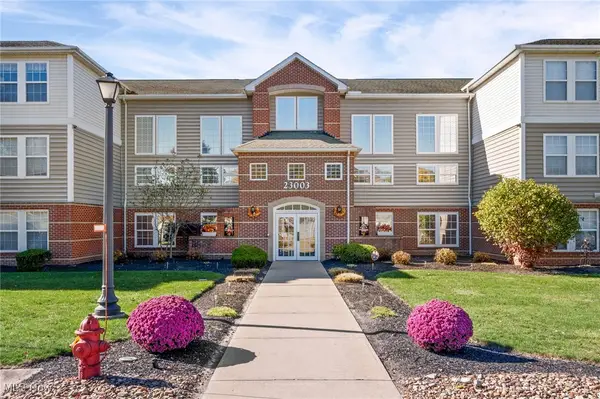 $183,000Active2 beds 2 baths1,232 sq. ft.
$183,000Active2 beds 2 baths1,232 sq. ft.23003 Chandlers Lane #230, Olmsted Falls, OH 44138
MLS# 5165516Listed by: HOMESMART REAL ESTATE MOMENTUM LLC - New
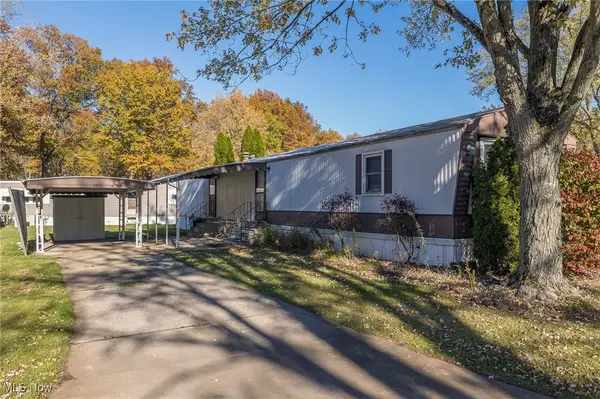 $19,900Active2 beds 1 baths924 sq. ft.
$19,900Active2 beds 1 baths924 sq. ft.20 Grand Blvd, Olmsted Falls, OH 44138
MLS# 5168006Listed by: KELLER WILLIAMS CITYWIDE 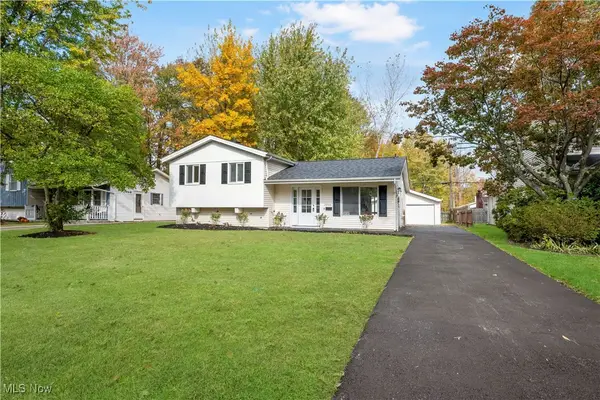 $299,900Pending3 beds 2 baths1,600 sq. ft.
$299,900Pending3 beds 2 baths1,600 sq. ft.26508 Redwood Drive, Olmsted Falls, OH 44138
MLS# 5167118Listed by: PLUM TREE REALTY, LLC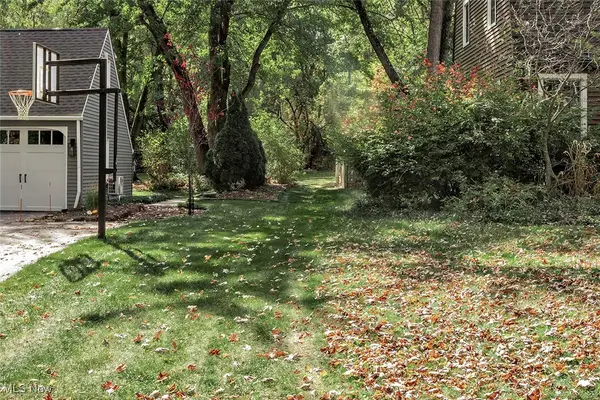 $7,500Active0.01 Acres
$7,500Active0.01 AcresV/l Holton, Olmsted Falls, OH 44138
MLS# 5163655Listed by: KELLER WILLIAMS GREATER METROPOLITAN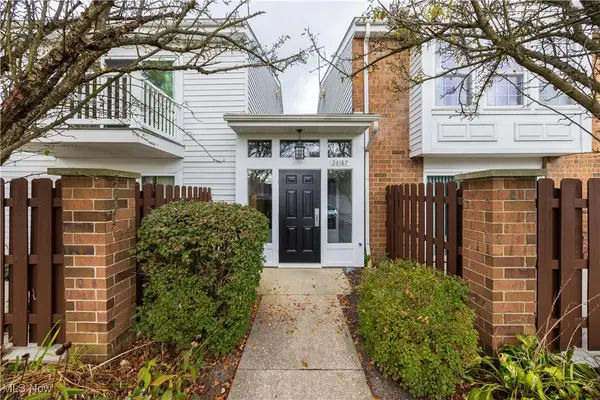 $145,900Active2 beds 2 baths1,215 sq. ft.
$145,900Active2 beds 2 baths1,215 sq. ft.26187 Raintree Boulevard #C5, Olmsted Falls, OH 44138
MLS# 5165397Listed by: KELLER WILLIAMS CITYWIDE $299,900Pending3 beds 2 baths1,772 sq. ft.
$299,900Pending3 beds 2 baths1,772 sq. ft.8797 Westlawn Boulevard, Olmsted Falls, OH 44138
MLS# 5165271Listed by: EXP REALTY, LLC. $375,000Active3 beds 3 baths3,133 sq. ft.
$375,000Active3 beds 3 baths3,133 sq. ft.7562 River Road, Olmsted Falls, OH 44138
MLS# 5165263Listed by: EXP REALTY, LLC.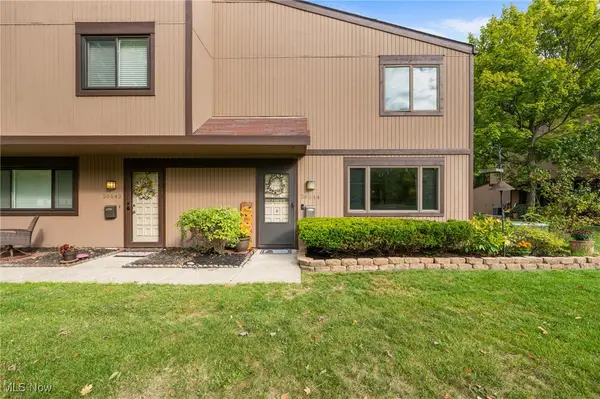 $129,900Pending2 beds 2 baths1,144 sq. ft.
$129,900Pending2 beds 2 baths1,144 sq. ft.26644 Sprague Road, Olmsted Falls, OH 44138
MLS# 5165162Listed by: KELLER WILLIAMS CITYWIDE
