27261 Cook Road, Olmsted Township, OH 44138
Local realty services provided by:Better Homes and Gardens Real Estate Central
Listed by:sylvia incorvaia
Office:exp realty, llc.
MLS#:5164510
Source:OH_NORMLS
Price summary
- Price:$569,900
- Price per sq. ft.:$389.01
About this home
Welcome to this newer, custom-built ranch nestled on nearly 5 scenic acres in beautiful Olmsted Township! Thoughtfully designed, this 3-bedroom, 2-bath home blends the serenity of country living with modern conveniences just minutes from shopping, dining, and major highways. Step inside to discover an inviting open floor plan highlighted by vaulted ceilings, durable luxury vinyl plank flooring, and abundant natural light. The spacious living room flows seamlessly into the gorgeous eat-in kitchen, complete with a large center island, quartz countertops, stylish backsplash, and all kitchen appliances included. A bright dining area opens to a partially covered patio, offering the perfect spot to relax or entertain while enjoying peaceful country views. Additional highlights include matte black hardware, 5¼-inch baseboards, main-floor laundry, a paved driveway, and an oversized 2-car attached garage. The full basement is plumbed for a future full bath, providing excellent potential to finish into additional living space, a recreation area, or ample storage. For equestrian enthusiasts or hobbyists, the property features an impressive 130' x 33' barn/outbuilding with 25 stalls and a fenced dry lot, ideal for horses, livestock, or flexible use. Enjoy the best of both worlds, privacy, acreage, and open space, combined with quick access to North Olmsted shopping, Great Northern Mall, local parks, and nearby I-480 and I-80. This exceptional property offers the perfect balance of modern comfort and peaceful country living.
Contact an agent
Home facts
- Year built:2024
- Listing ID #:5164510
- Added:15 day(s) ago
- Updated:November 02, 2025 at 12:38 AM
Rooms and interior
- Bedrooms:3
- Total bathrooms:2
- Full bathrooms:2
- Living area:1,465 sq. ft.
Heating and cooling
- Cooling:Central Air
- Heating:Gas
Structure and exterior
- Roof:Asphalt, Fiberglass
- Year built:2024
- Building area:1,465 sq. ft.
- Lot area:4.93 Acres
Utilities
- Water:Public
- Sewer:Public Sewer
Finances and disclosures
- Price:$569,900
- Price per sq. ft.:$389.01
- Tax amount:$2,953 (2024)
New listings near 27261 Cook Road
- New
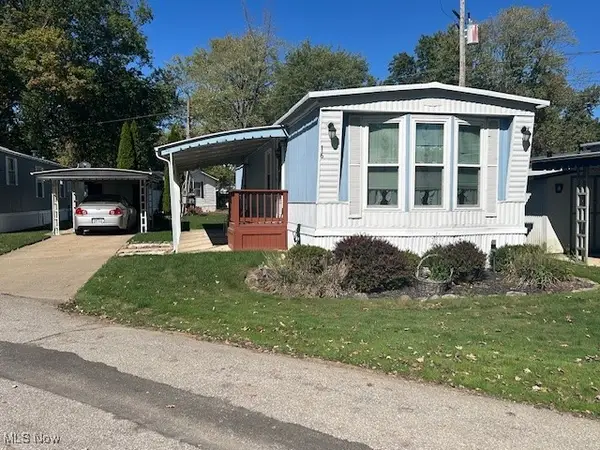 $34,900Active2 beds 1 baths
$34,900Active2 beds 1 baths16 Van Ess Drive, Olmsted Twp, OH 44138
MLS# 5164888Listed by: RUSSELL REAL ESTATE SERVICES - New
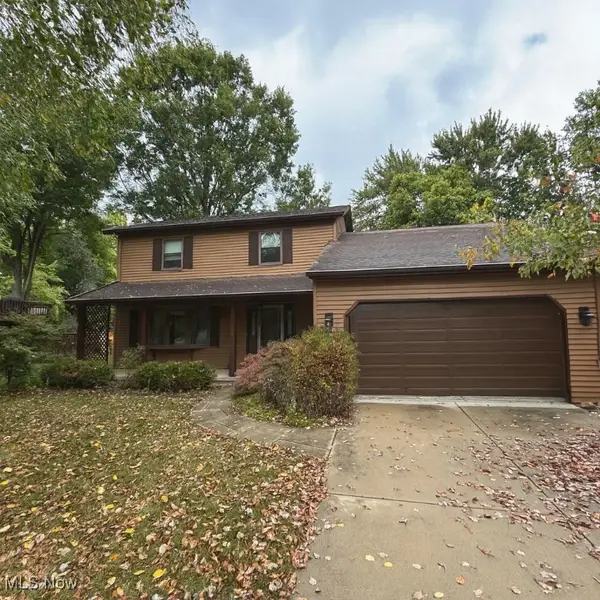 $349,900Active3 beds 3 baths2,858 sq. ft.
$349,900Active3 beds 3 baths2,858 sq. ft.26788 Skyline Drive, Olmsted Twp, OH 44138
MLS# 5168185Listed by: CENTURY 21 CAROLYN RILEY RL. EST. SRVCS, INC. - New
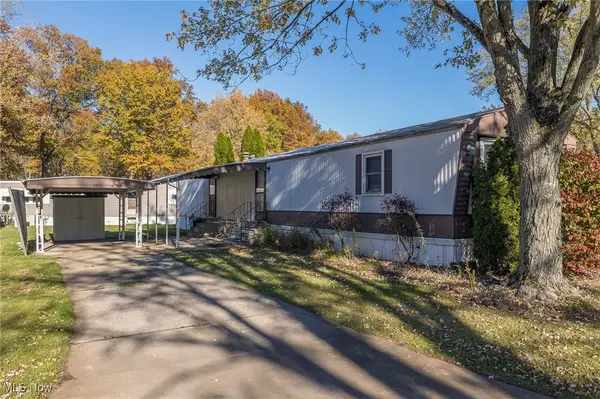 $19,900Active2 beds 1 baths924 sq. ft.
$19,900Active2 beds 1 baths924 sq. ft.20 Grand Blvd, Olmsted Falls, OH 44138
MLS# 5168006Listed by: KELLER WILLIAMS CITYWIDE - Open Sun, 1 to 4pmNew
 $360,000Active4 beds 4 baths2,392 sq. ft.
$360,000Active4 beds 4 baths2,392 sq. ft.9584 Taberna Lane, Olmsted Twp, OH 44138
MLS# 5167112Listed by: MADER REALTY, LLC. 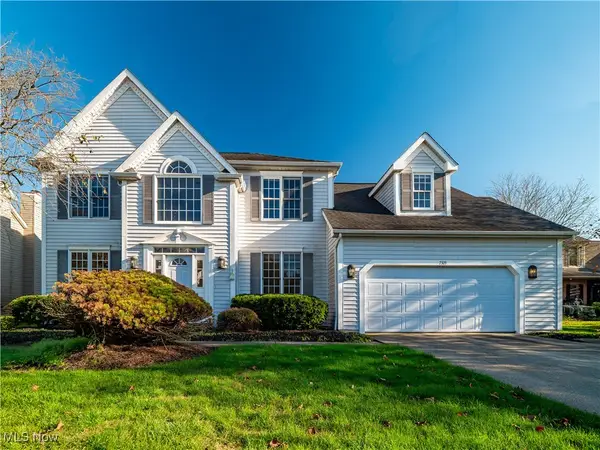 $425,000Pending4 beds 3 baths2,967 sq. ft.
$425,000Pending4 beds 3 baths2,967 sq. ft.7309 Pondside Point, Olmsted Twp, OH 44138
MLS# 5167238Listed by: EXP REALTY, LLC.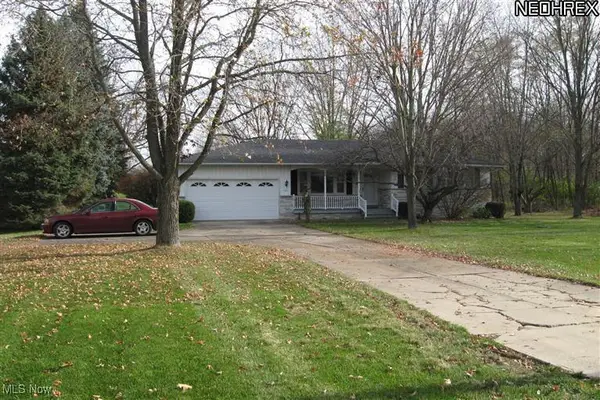 $289,900Pending3 beds 3 baths1,519 sq. ft.
$289,900Pending3 beds 3 baths1,519 sq. ft.7411 Lewis Road, Olmsted Twp, OH 44138
MLS# 5162375Listed by: RUSSELL REAL ESTATE SERVICES $7,500Active0.06 Acres
$7,500Active0.06 AcresV/l Schady Road, Olmsted Twp, OH 44138
MLS# 5163658Listed by: KELLER WILLIAMS GREATER METROPOLITAN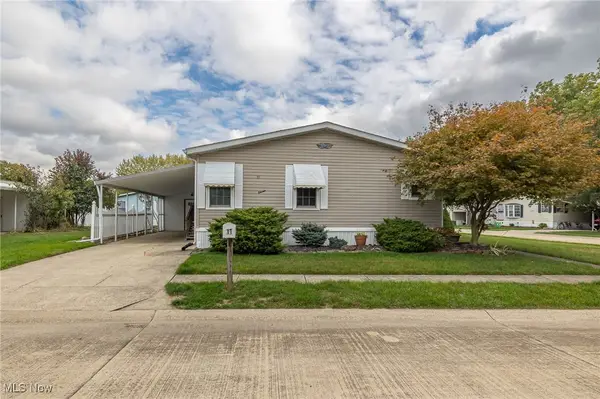 $79,900Active2 beds 2 baths1,456 sq. ft.
$79,900Active2 beds 2 baths1,456 sq. ft.11 Concert Court, Olmsted Twp, OH 44138
MLS# 5158211Listed by: KELLER WILLIAMS CITYWIDE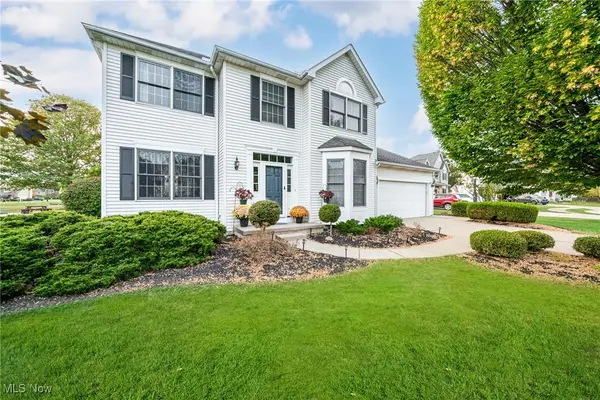 $399,900Pending4 beds 4 baths2,833 sq. ft.
$399,900Pending4 beds 4 baths2,833 sq. ft.7296 Chestnut Court, Olmsted Twp, OH 44138
MLS# 5164309Listed by: KELLER WILLIAMS GREATER METROPOLITAN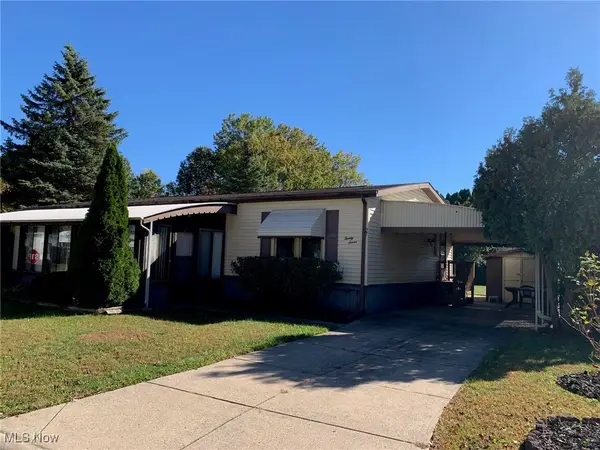 $79,900Active3 beds 2 baths1,716 sq. ft.
$79,900Active3 beds 2 baths1,716 sq. ft.27 Sycamore Drive, Olmsted Twp, OH 44138
MLS# 5165590Listed by: CENTURY 21 DEANNA REALTY
