3 Trollyview Lane, Olmsted Township, OH 44138
Local realty services provided by:Better Homes and Gardens Real Estate Central
Listed by:robert e kinison
Office:re/max results
MLS#:5154319
Source:OH_NORMLS
Price summary
- Price:$42,500
- Price per sq. ft.:$29.51
About this home
Welcome Home to your recently updated Double-Wide Manufactured Home located in Ohio's Premier Manufactured Home Park; Columbia Park. This Age Qualified Community (55 and older) of well maintained homes is a great place to call home. It is a Gated Community for added piece of mind. It features Lighted streets, a Social Hall where many activities are held. An annual community Garage Sale, Bingo Nights, Pancake breakfasts, a Bark Park for our furry friends. Lots of walking trails and areas to enjoy the outdoors, and so much more. This home was lovingly updated by its owner over the past year. Almost the entire inside has been updated. Custom Epoxy Flooring, durable and easy to clean. Luxury Vinyl Flooring (LVF) in Kitchen, hallway and guest bathroom. Ceiling in Living Room replaced/updated. 2 Bow windows on the front side of the home in living room and dining room allows for ample light. The custom designed Epoxy counter top and breakfast bar. Chalk Board Painted doors and wall space in the kitchen. The major updates are new Furnace 2025, air conditioning updated in 2025, new Electrical Panel installed and brought to code September 2024 and new roof with a complete tear off and 18 plywood panels and installed 25 year shingles with a warranty. This property sits on a corner lot so it is bigger than most lots in the park. There is a cement patio in front for enjoying that morning coffee or evening special beverage. The driveway is also longer being able to fit 2 cars under the carport and at least one more car in the driveway. The property also comes with a 12X12 shed for extra storage. A short walk to the Social Hall or Bark Park or the walking paths. Close to the easy access from the rear entrance/exit off of Fitch Road. Come and take a look. You will not be disappointed
Contact an agent
Home facts
- Year built:1978
- Listing ID #:5154319
- Added:59 day(s) ago
- Updated:November 03, 2025 at 03:09 PM
Rooms and interior
- Bedrooms:3
- Total bathrooms:2
- Full bathrooms:2
- Living area:1,440 sq. ft.
Heating and cooling
- Cooling:Central Air
- Heating:Electric, Heat Pump
Structure and exterior
- Roof:Asphalt, Fiberglass
- Year built:1978
- Building area:1,440 sq. ft.
Utilities
- Water:Private
- Sewer:Private Sewer
Finances and disclosures
- Price:$42,500
- Price per sq. ft.:$29.51
- Tax amount:$674 (2024)
New listings near 3 Trollyview Lane
- New
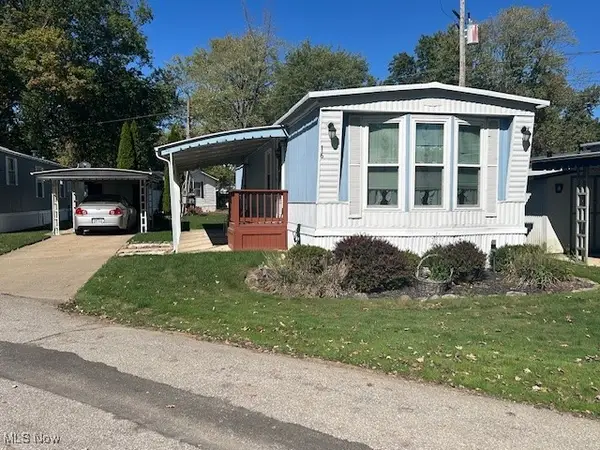 $34,900Active2 beds 1 baths
$34,900Active2 beds 1 baths16 Van Ess Drive, Olmsted Twp, OH 44138
MLS# 5164888Listed by: RUSSELL REAL ESTATE SERVICES - New
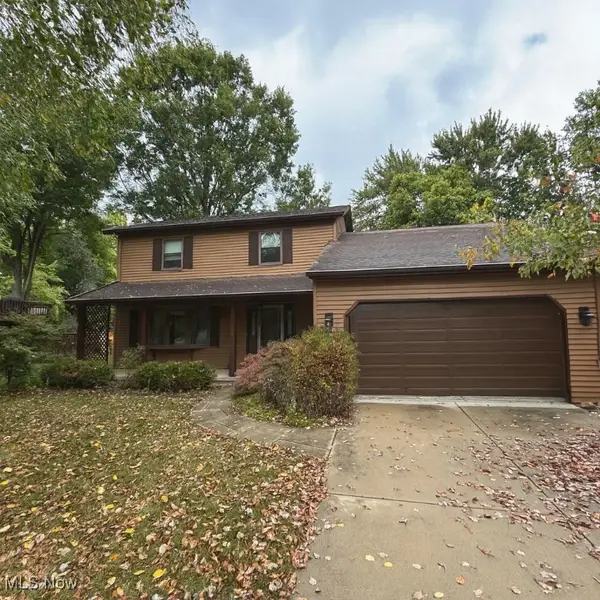 $349,900Active3 beds 3 baths2,858 sq. ft.
$349,900Active3 beds 3 baths2,858 sq. ft.26788 Skyline Drive, Olmsted Twp, OH 44138
MLS# 5168185Listed by: CENTURY 21 CAROLYN RILEY RL. EST. SRVCS, INC. - New
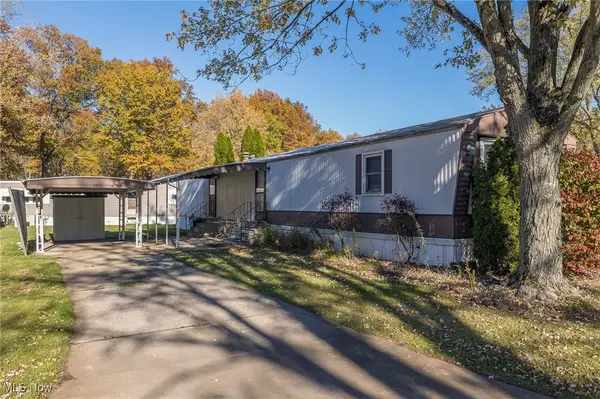 $19,900Active2 beds 1 baths924 sq. ft.
$19,900Active2 beds 1 baths924 sq. ft.20 Grand Blvd, Olmsted Falls, OH 44138
MLS# 5168006Listed by: KELLER WILLIAMS CITYWIDE - New
 $360,000Active4 beds 4 baths2,392 sq. ft.
$360,000Active4 beds 4 baths2,392 sq. ft.9584 Taberna Lane, Olmsted Twp, OH 44138
MLS# 5167112Listed by: MADER REALTY, LLC. 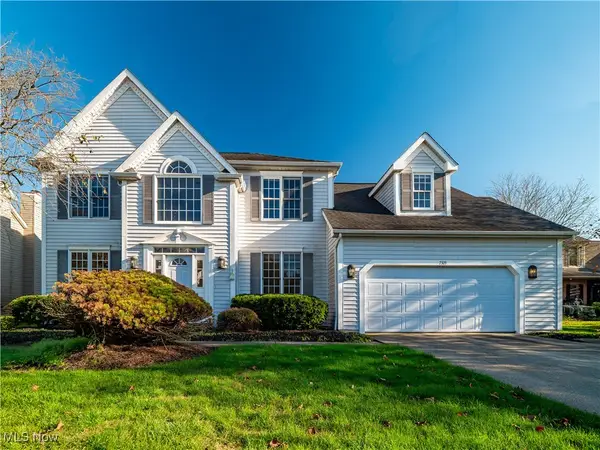 $425,000Pending4 beds 3 baths2,967 sq. ft.
$425,000Pending4 beds 3 baths2,967 sq. ft.7309 Pondside Point, Olmsted Twp, OH 44138
MLS# 5167238Listed by: EXP REALTY, LLC.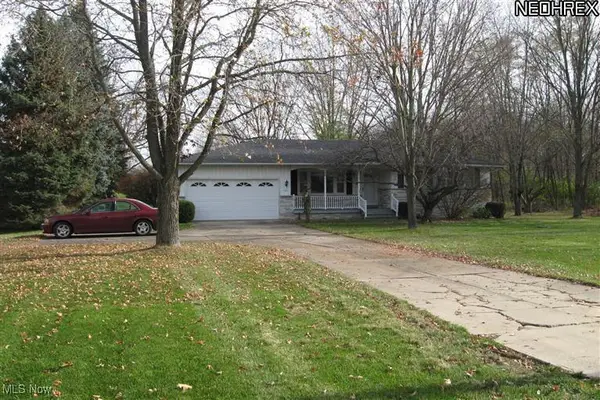 $289,900Pending3 beds 3 baths1,519 sq. ft.
$289,900Pending3 beds 3 baths1,519 sq. ft.7411 Lewis Road, Olmsted Twp, OH 44138
MLS# 5162375Listed by: RUSSELL REAL ESTATE SERVICES $7,500Active0.06 Acres
$7,500Active0.06 AcresV/l Schady Road, Olmsted Twp, OH 44138
MLS# 5163658Listed by: KELLER WILLIAMS GREATER METROPOLITAN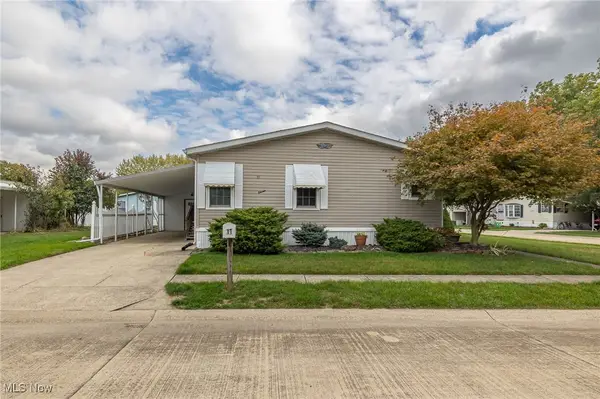 $79,900Active2 beds 2 baths1,456 sq. ft.
$79,900Active2 beds 2 baths1,456 sq. ft.11 Concert Court, Olmsted Twp, OH 44138
MLS# 5158211Listed by: KELLER WILLIAMS CITYWIDE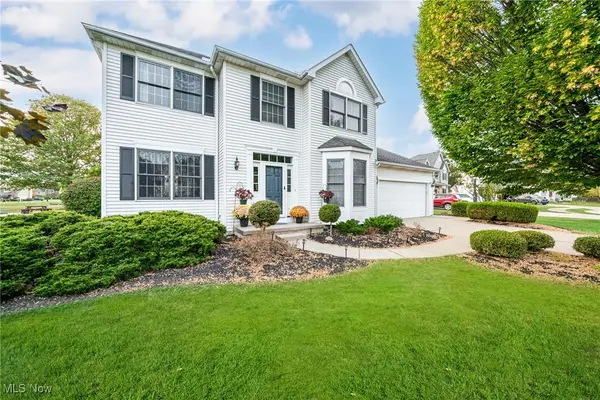 $399,900Pending4 beds 4 baths2,833 sq. ft.
$399,900Pending4 beds 4 baths2,833 sq. ft.7296 Chestnut Court, Olmsted Twp, OH 44138
MLS# 5164309Listed by: KELLER WILLIAMS GREATER METROPOLITAN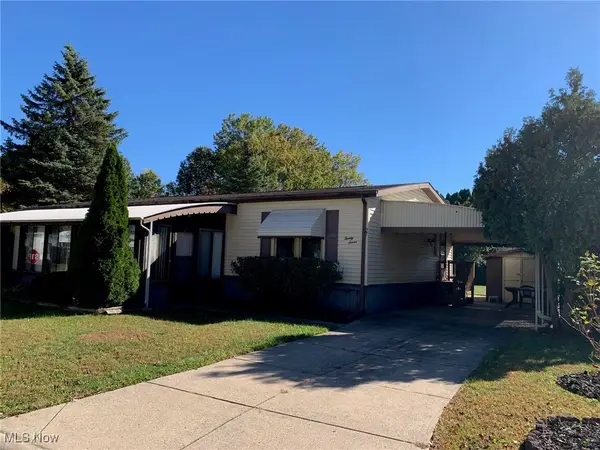 $79,900Active3 beds 2 baths1,716 sq. ft.
$79,900Active3 beds 2 baths1,716 sq. ft.27 Sycamore Drive, Olmsted Twp, OH 44138
MLS# 5165590Listed by: CENTURY 21 DEANNA REALTY
