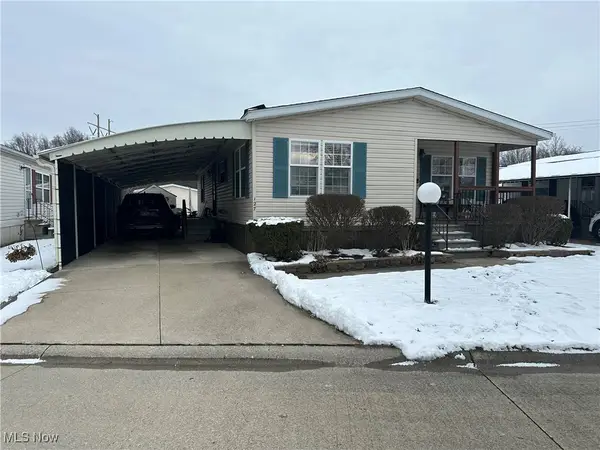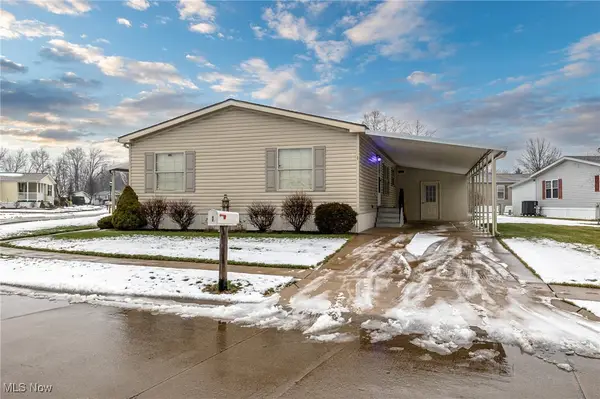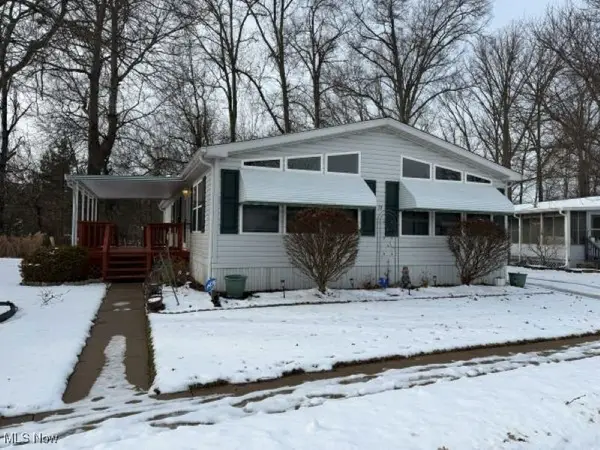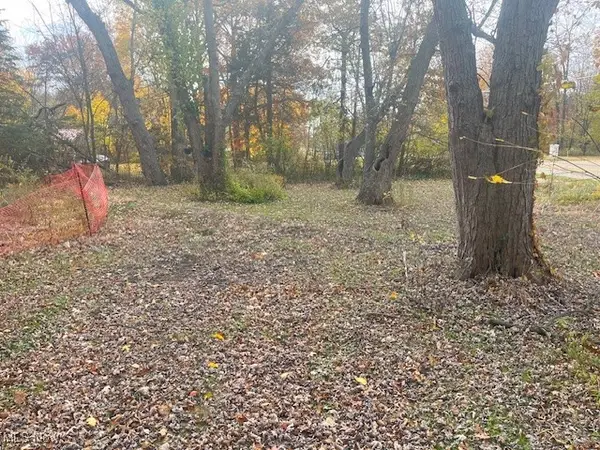7097 Stearns Road, Olmsted Township, OH 44138
Local realty services provided by:Better Homes and Gardens Real Estate Central
Listed by: sara troyer, edward j golden
Office: keller williams greater metropolitan
MLS#:5170027
Source:OH_NORMLS
Price summary
- Price:$459,900
- Price per sq. ft.:$162.45
About this home
Welcome to country charm with a touch of modern convenience! This Cape Cod style farmhouse sits on over **2.5 scenic acres in Olmsted Township**, offering the kind of space and flexibility that's hard to come by. The home features four bedrooms, two on the main level and two upstairs, and two full baths, one of which conveniently includes the laundry area.
Step inside to find fresh updates throughout, including: new luxury vinyl flooring in the kitchen and living areas, new carpet in the bedrooms, an updated electrical panel, brand-new installed central air, quartz kitchen countertops and painted cabinetry, new appliances, and a fresh coat of paint.
Between the versatile living spaces on both the first floor and the loft upstairs, you'll have plenty of space to design a home layout that fits your lifestyle, whether it's a home office, playroom, or cozy den.
A large breezeway connects the home to a two-story garage (approximately 1300 square feet), complete with a workshop or hobby loft upstairs, ideal for creative projects or extra storage. Outside to the rear of the property you'll find a large barn (approximately 1200 square feet) ready for animals or equipment, a garden space waiting for your green thumb, and a man-made pond that you can stock with fish or transform into your very own swimming hole.
Peaceful, practical, and full of potential, this home is your chance to enjoy country living just minutes from all the conveniences of town.
Contact an agent
Home facts
- Year built:1938
- Listing ID #:5170027
- Added:97 day(s) ago
- Updated:February 10, 2026 at 08:18 AM
Rooms and interior
- Bedrooms:4
- Total bathrooms:2
- Full bathrooms:2
- Living area:2,831 sq. ft.
Heating and cooling
- Cooling:Central Air
- Heating:Forced Air, Gas
Structure and exterior
- Roof:Asphalt, Shingle
- Year built:1938
- Building area:2,831 sq. ft.
- Lot area:2.71 Acres
Utilities
- Water:Well
- Sewer:Public Sewer
Finances and disclosures
- Price:$459,900
- Price per sq. ft.:$162.45
- Tax amount:$6,202 (2024)
New listings near 7097 Stearns Road
 $425,000Pending4 beds 3 baths2,768 sq. ft.
$425,000Pending4 beds 3 baths2,768 sq. ft.8538 Wedgewood Court, Olmsted Twp, OH 44138
MLS# 5185337Listed by: EXP REALTY, LLC. $83,900Active2 beds 2 baths1,465 sq. ft.
$83,900Active2 beds 2 baths1,465 sq. ft.27202 Cook Road #127, Olmsted Twp, OH 44138
MLS# 5176557Listed by: RUSSELL REAL ESTATE SERVICES $686,150Pending3 beds 4 baths3,616 sq. ft.
$686,150Pending3 beds 4 baths3,616 sq. ft.26315 Grand View Drive, Olmsted Twp, OH 44138
MLS# 5182279Listed by: EXP REALTY, LLC. $225,000Pending3 beds 2 baths1,503 sq. ft.
$225,000Pending3 beds 2 baths1,503 sq. ft.8574 Fairlane Drive, Olmsted Twp, OH 44138
MLS# 5172720Listed by: KELLER WILLIAMS CITYWIDE- Open Sat, 12 to 2pm
 $294,900Active4 beds 2 baths1,448 sq. ft.
$294,900Active4 beds 2 baths1,448 sq. ft.26948 Southwood Lane, Olmsted Twp, OH 44138
MLS# 5182748Listed by: CENTURY 21 DEPIERO & ASSOCIATES, INC.  $369,999Pending4 beds 3 baths3,171 sq. ft.
$369,999Pending4 beds 3 baths3,171 sq. ft.9642 Sunray Drive, Olmsted Twp, OH 44138
MLS# 5181270Listed by: RUSSELL REAL ESTATE SERVICES $59,900Active2 beds 2 baths1,008 sq. ft.
$59,900Active2 beds 2 baths1,008 sq. ft.12 Maple, Olmsted Twp, OH 44138
MLS# 5180699Listed by: KELLER WILLIAMS ELEVATE $109,900Active2 beds 2 baths1,456 sq. ft.
$109,900Active2 beds 2 baths1,456 sq. ft.1 Tympani Trail, Olmsted Twp, OH 44138
MLS# 5179527Listed by: KELLER WILLIAMS CITYWIDE $104,900Active3 beds 2 baths
$104,900Active3 beds 2 baths73 Periwinkle Drive, Olmsted Twp, OH 44138
MLS# 5180190Listed by: CENTURY 21 DEPIERO & ASSOCIATES, INC. $139,900Active0.97 Acres
$139,900Active0.97 Acres7411 Steams Road, Olmsted Twp, OH 44138
MLS# 5177275Listed by: OWNERLAND REALTY, INC.

