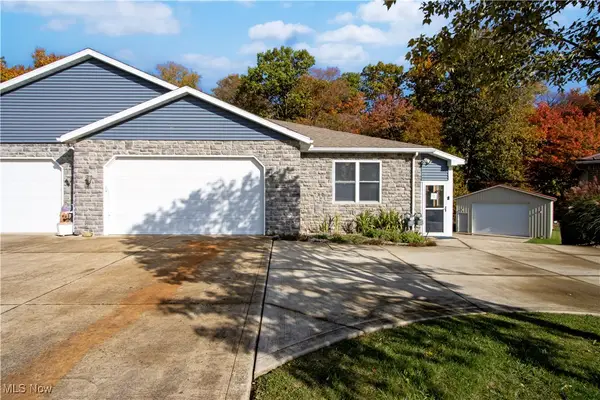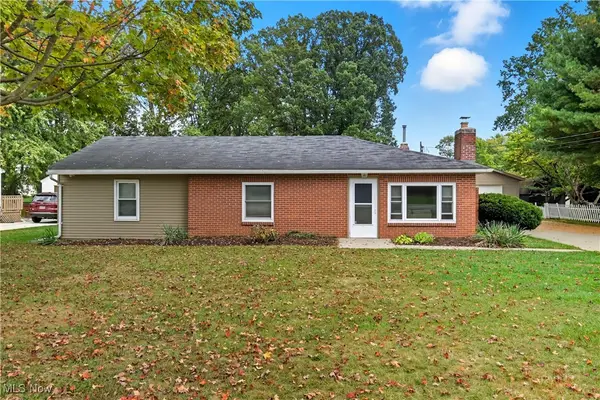3689 Carmen Drive, Ontario, OH 44906
Local realty services provided by:Better Homes and Gardens Real Estate Central
3689 Carmen Drive,Ontario, OH 44906
$415,000
- 5 Beds
- 3 Baths
- 2,394 sq. ft.
- Single family
- Active
Listed by: luke given
Office: re/max showcase
MLS#:5173218
Source:OH_NORMLS
Price summary
- Price:$415,000
- Price per sq. ft.:$173.35
About this home
Discover spacious, modern living in this stunning 5-bedroom, 3.5 bathroom ranch home nestled in the heart of Ontario, Ohio. Three bedrooms are on the first floor, and the additional bedrooms are in the basement. Built in 2015, this home blends contemporary comfort with thoughtful design throughout. Step into a beautiful living room with high ceilings that create an open, airy feel perfect for relaxing or entertaining. The kitchen offers granite countertops, sleek finishes, and a peninsula bar perfect for entertaining. The finished basement expands your living space with a large family room. Unique dual-access stars lead from the basement to both the interior and exterior of the home directly into the garage for added convenience. On the rear of the home, you can enjoy a peaceful backyard with a concrete patio. With 5 bedrooms, generous gathering spaces, and a lay out designed for functionality and comfort, this home is the perfect blend of style and practicality.
Contact an agent
Home facts
- Year built:2015
- Listing ID #:5173218
- Added:1 day(s) ago
- Updated:November 20, 2025 at 03:14 PM
Rooms and interior
- Bedrooms:5
- Total bathrooms:3
- Full bathrooms:3
- Living area:2,394 sq. ft.
Heating and cooling
- Heating:Forced Air, Gas
Structure and exterior
- Roof:Shingle
- Year built:2015
- Building area:2,394 sq. ft.
- Lot area:0.48 Acres
Utilities
- Water:Public
- Sewer:Public Sewer
Finances and disclosures
- Price:$415,000
- Price per sq. ft.:$173.35
- Tax amount:$5,886 (2024)
New listings near 3689 Carmen Drive
 $313,000Active2 beds 3 baths1,775 sq. ft.
$313,000Active2 beds 3 baths1,775 sq. ft.1396 Spring Village Drive, Mansfield, OH 44906
MLS# 5166905Listed by: RE/MAX SHOWCASE $229,900Pending3 beds 2 baths
$229,900Pending3 beds 2 baths99 Scotland Boulevard, Mansfield, OH 44906
MLS# 5165521Listed by: SLUSS REALTY $189,900Active2 beds 2 baths
$189,900Active2 beds 2 baths648 Villa Drive, Ontario, OH 44906
MLS# 5134954Listed by: SLUSS REALTY
