28200 Pike Drive, Orange, OH 44022
Local realty services provided by:Better Homes and Gardens Real Estate Central
Listed by: mike wold
Office: re/max revealty
MLS#:5125148
Source:OH_NORMLS
Price summary
- Price:$1,950,000
- Price per sq. ft.:$319.57
About this home
An Exquisite Orange Village Estate Awaits Your Discovery. Anticipate the December 2025 completion of this magnificent custom luxury residence, a testament to the unparalleled craftsmanship of Dommus Construction. Poised gracefully on a sprawling 2-acre parcel, this new build offers an exceptional blend of secluded grandeur and convenient access, all within the prestigious Orange School District. This is a rare opportunity to acquire a home where sophistication meets an enviable location. Featuring Unrivaled Design and Uncompromising Quality. Step inside and be captivated by over 6,000 finished square feet of meticulously designed living space. This 5-bedroom, 5.5-bathroom home presents a stunning modern open layout, perfectly suited for both grand entertaining and intimate family life. The dramatic two-story foyer and great room, featuring a striking stacked stone fireplace, create an immediate sense of awe. Every detail has been thoughtfully curated, from the rich Shaw hardwood floors and lustrous quartz countertops to the elegant high-end porcelain tile and professional-grade Jennair appliances. The gourmet kitchen is further enhanced by exquisite Wellborn maple cabinetry and the home is bathed in natural light through premium Pella Windows. A Sanctuary for Elevated Living, designed for gracious gatherings, this luxury new build provides an idyllic setting for creating cherished memories with family and friends. The expansive, fully paved turnaround driveway ensures effortless parking for both residents and guests. Perfectly positioned for a life of convenience. Embrace a lifestyle of unparalleled convenience, with everything you desire just moments away. We invite you to experience the unparalleled elegance and exceptional value of this Dommus Construction masterpiece.
Contact an agent
Home facts
- Year built:2025
- Listing ID #:5125148
- Added:189 day(s) ago
- Updated:February 10, 2026 at 08:18 AM
Rooms and interior
- Bedrooms:5
- Total bathrooms:6
- Full bathrooms:5
- Half bathrooms:1
- Living area:6,102 sq. ft.
Heating and cooling
- Cooling:Central Air
- Heating:Forced Air
Structure and exterior
- Roof:Asphalt, Fiberglass
- Year built:2025
- Building area:6,102 sq. ft.
- Lot area:1.9 Acres
Utilities
- Water:Public
- Sewer:Septic Tank
Finances and disclosures
- Price:$1,950,000
- Price per sq. ft.:$319.57
New listings near 28200 Pike Drive
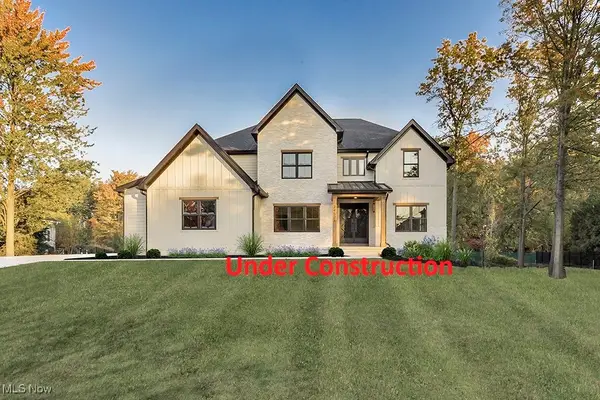 $1,750,000Active5 beds 6 baths5,350 sq. ft.
$1,750,000Active5 beds 6 baths5,350 sq. ft.29549 N Hilltop Road, Orange, OH 44022
MLS# 5182463Listed by: HOMESMART REAL ESTATE MOMENTUM LLC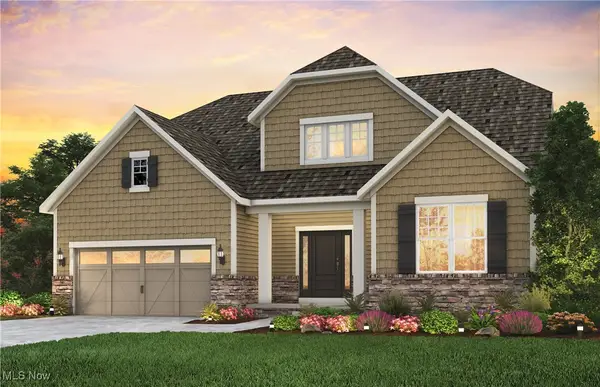 $1,148,110Pending5 beds 6 baths5,247 sq. ft.
$1,148,110Pending5 beds 6 baths5,247 sq. ft.650 Lake Placid Court, Orange, OH 44022
MLS# 5181360Listed by: KELLER WILLIAMS CHERVENIC RLTY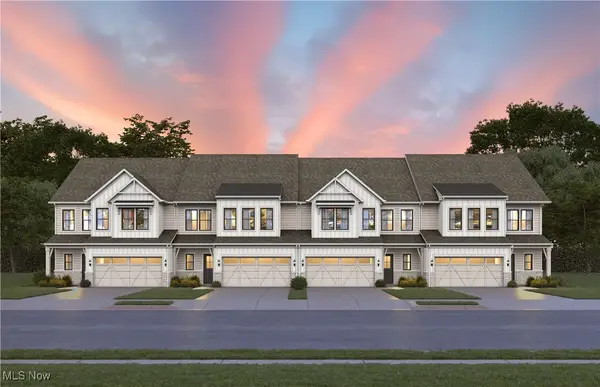 $649,990Pending3 beds 3 baths2,806 sq. ft.
$649,990Pending3 beds 3 baths2,806 sq. ft.4142 Averi Lane, Orange, OH 44122
MLS# 5179825Listed by: KELLER WILLIAMS CHERVENIC RLTY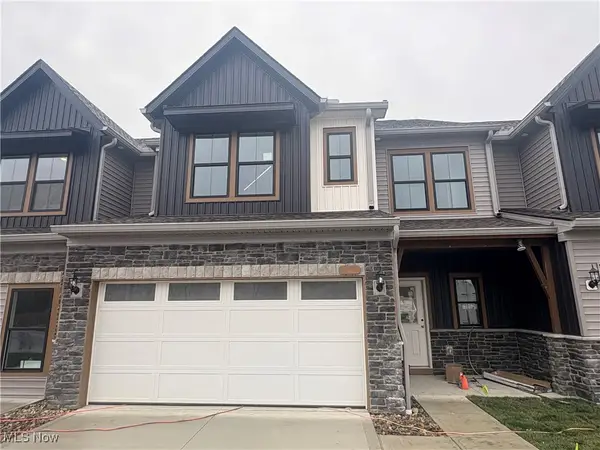 $685,990Active3 beds 3 baths2,806 sq. ft.
$685,990Active3 beds 3 baths2,806 sq. ft.4119 Averi Lane, Orange, OH 44122
MLS# 5177736Listed by: KELLER WILLIAMS CHERVENIC RLTY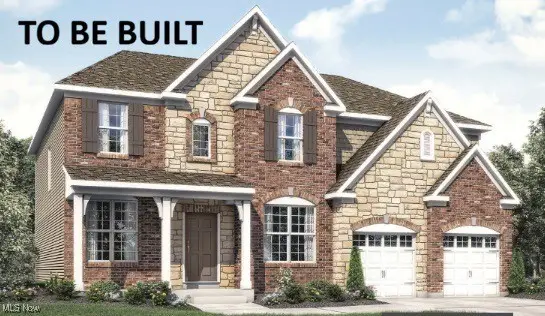 $915,895Pending4 beds 4 baths3,675 sq. ft.
$915,895Pending4 beds 4 baths3,675 sq. ft.645 Lake Placid Court, Orange Village, OH 44022
MLS# 5177072Listed by: RE/MAX REVEALTY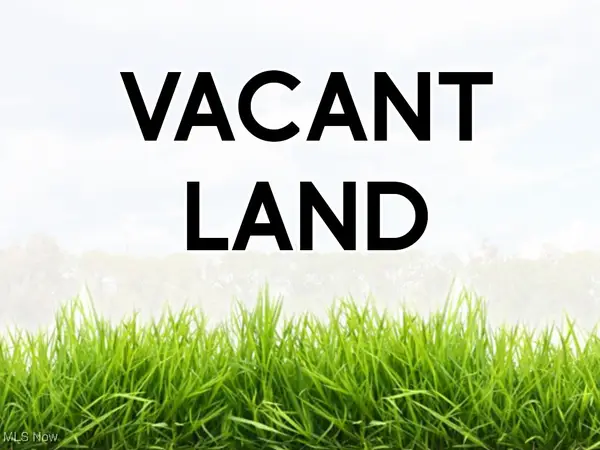 $275,000Pending0.37 Acres
$275,000Pending0.37 AcresS/L 146 Lake Placid Ct, Orange Village, OH 44022
MLS# 5175866Listed by: RE/MAX REVEALTY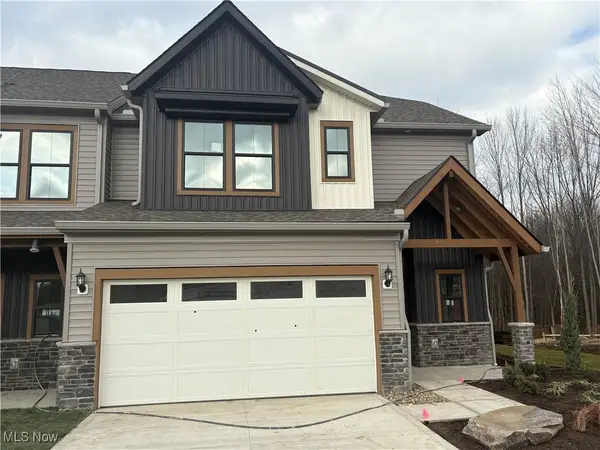 $761,580Pending3 beds 3 baths2,836 sq. ft.
$761,580Pending3 beds 3 baths2,836 sq. ft.4123 Averi Lane, Orange, OH 44122
MLS# 5174262Listed by: KELLER WILLIAMS CHERVENIC RLTY

