110 S Kansas Road, Orrville, OH 44667
Local realty services provided by:Better Homes and Gardens Real Estate Central
Listed by: seth kienzle
Office: real integrity
MLS#:5159341
Source:OH_NORMLS
Price summary
- Price:$409,900
- Price per sq. ft.:$130.62
About this home
Step into your dream ranch at 110 S. Kansas Road in Orrville. This stunning three-bedroom, two-full-bath home has been beautifully renovated top to bottom, ready for its next owners. The heart of the house shines with a completely updated kitchen boasting granite countertops, sleek stainless appliances, and under-cabinet lighting. Gorgeous hickory hardwood floors flow through the main level, while the dining room captivates with a cozy stone fireplace and vaulted ceilings, opening to a three-season room that leads to a brand-new stamped concrete patio-perfect for fall evenings! Both bathrooms have been thoughtfully redesigned to impress, and the fully finished basement is waterproofed with a transferable warranty for peace of mind. Outside, a fresh roof, vinyl siding, gutters, and lush new landscaping tie it all together. With a spacious three-car garage and every detail polished, this wow-worthy home demands a visit-you won't want to miss it!
Contact an agent
Home facts
- Year built:1978
- Listing ID #:5159341
- Added:140 day(s) ago
- Updated:February 10, 2026 at 08:18 AM
Rooms and interior
- Bedrooms:3
- Total bathrooms:2
- Full bathrooms:2
- Living area:3,138 sq. ft.
Heating and cooling
- Cooling:Attic Fan, Central Air
- Heating:Baseboard, Electric, Fireplaces, Forced Air, Gas, Wood
Structure and exterior
- Roof:Asphalt, Fiberglass
- Year built:1978
- Building area:3,138 sq. ft.
- Lot area:0.71 Acres
Utilities
- Water:Well
- Sewer:Septic Tank
Finances and disclosures
- Price:$409,900
- Price per sq. ft.:$130.62
- Tax amount:$4,774 (2024)
New listings near 110 S Kansas Road
- Open Sun, 1 to 2:30pmNew
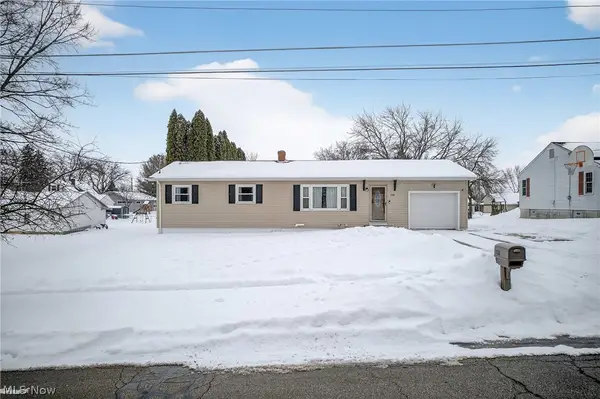 $220,000Active3 beds 1 baths1,008 sq. ft.
$220,000Active3 beds 1 baths1,008 sq. ft.1720 W Hill Drive, Orrville, OH 44667
MLS# 5186150Listed by: EXP REALTY, LLC. - Open Sun, 1 to 3pmNew
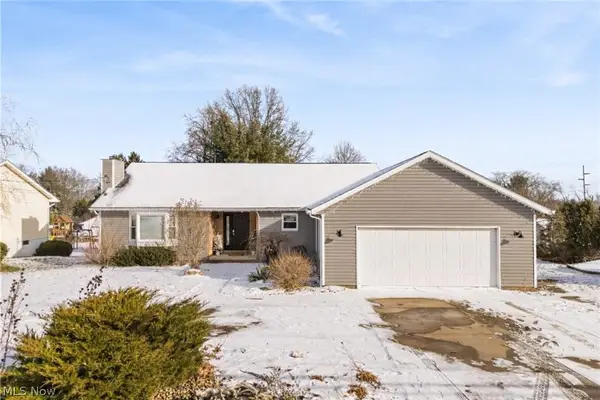 $385,000Active3 beds 3 baths3,119 sq. ft.
$385,000Active3 beds 3 baths3,119 sq. ft.422 N Crown Hill Road, Orrville, OH 44667
MLS# 5186287Listed by: KELLER WILLIAMS LEGACY GROUP REALTY  $179,900Pending4 beds 2 baths1,820 sq. ft.
$179,900Pending4 beds 2 baths1,820 sq. ft.409-411 W Church Street, Orrville, OH 44667
MLS# 5184771Listed by: WILES HANZIE REALTY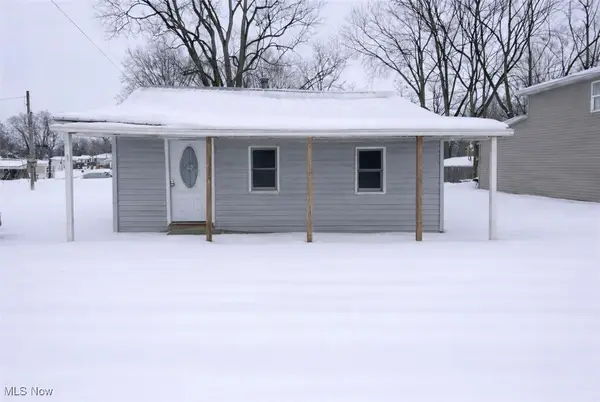 $114,900Active2 beds 1 baths816 sq. ft.
$114,900Active2 beds 1 baths816 sq. ft.732 Markley Avenue, Orrville, OH 44667
MLS# 5184310Listed by: FELL REALTY, LLC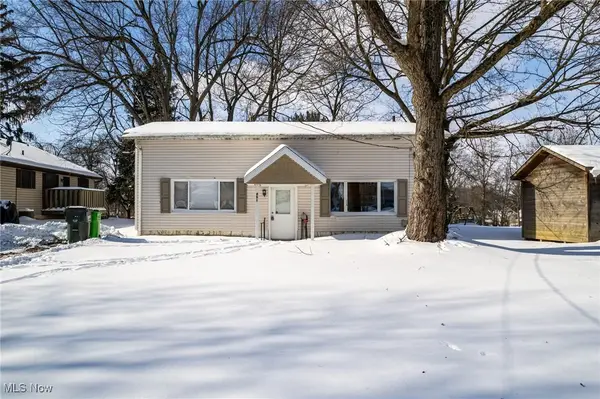 $169,900Active3 beds 3 baths1,326 sq. ft.
$169,900Active3 beds 3 baths1,326 sq. ft.851 Cleveland Avenue, Orrville, OH 44667
MLS# 5183994Listed by: KELLER WILLIAMS ELEVATE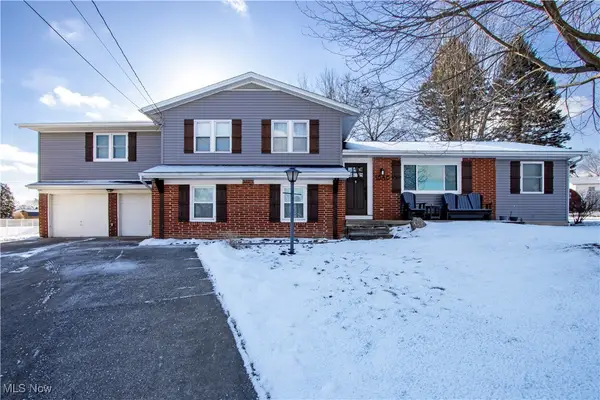 $265,000Pending4 beds 2 baths2,407 sq. ft.
$265,000Pending4 beds 2 baths2,407 sq. ft.1846 Tammy Court, Orrville, OH 44667
MLS# 5183519Listed by: CUTLER REAL ESTATE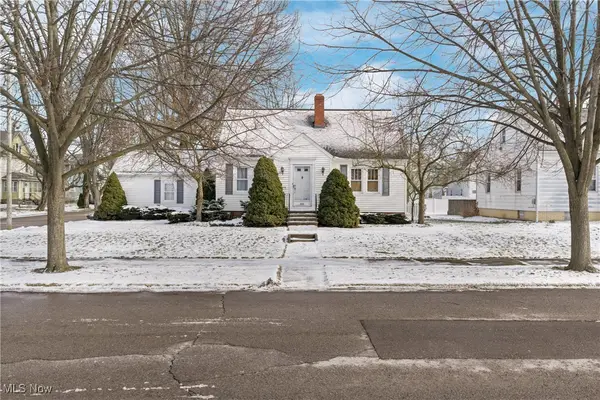 $170,000Pending2 beds 2 baths932 sq. ft.
$170,000Pending2 beds 2 baths932 sq. ft.222 Washington Boulevard, Orrville, OH 44667
MLS# 5183404Listed by: FIND HOME REALTY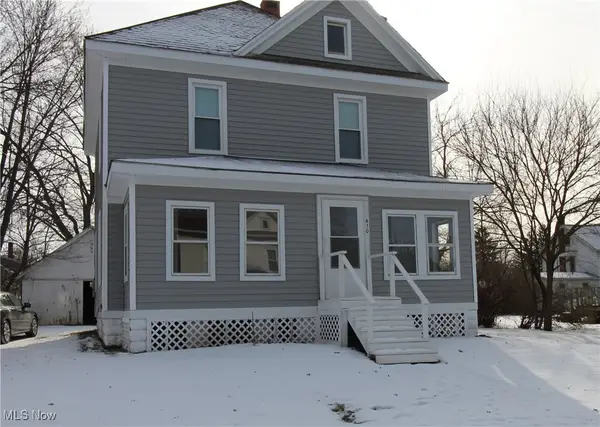 $199,900Active3 beds 1 baths1,498 sq. ft.
$199,900Active3 beds 1 baths1,498 sq. ft.410 W Oak Street, Orrville, OH 44667
MLS# 5183052Listed by: WILES HANZIE REALTY $324,000Active4 beds 3 baths2,563 sq. ft.
$324,000Active4 beds 3 baths2,563 sq. ft.1005 Heatherwood Lane, Orrville, OH 44667
MLS# 5182017Listed by: BERKSHIRE HATHAWAY HOMESERVICES PROFESSIONAL REALTY $319,900Active3 beds 2 baths1,898 sq. ft.
$319,900Active3 beds 2 baths1,898 sq. ft.1315 Back Massillon Road, Orrville, OH 44667
MLS# 5181212Listed by: RE/MAX TRENDS REALTY

