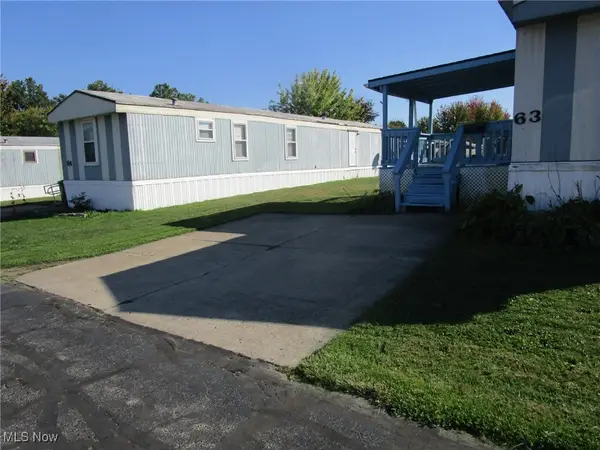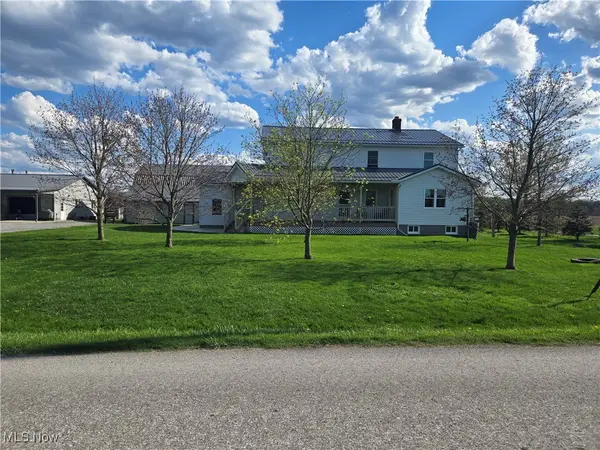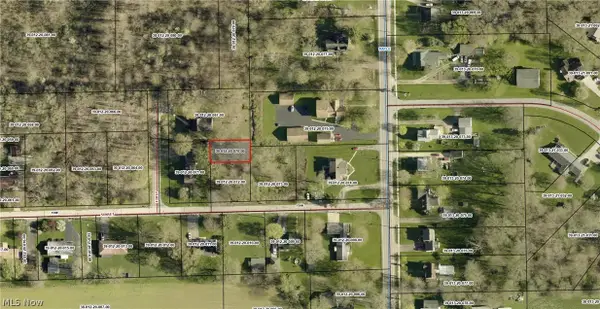2601 Hague Road, Orwell, OH 44076
Local realty services provided by:Better Homes and Gardens Real Estate Central
Listed by: cassandra m cox soto estrada
Office: century 21 asa cox homes
MLS#:5164556
Source:OH_NORMLS
Price summary
- Price:$264,900
- Price per sq. ft.:$153.21
About this home
Welcome to this sprawling ranch with tons of space, comfort, and country charm! This home offers room for a large or growing family, featuring 6 total bedrooms — 3 on the main level and 3 more in the fully finished basement — along with 3 full bathrooms (2 upstairs and 1 downstairs)! Step inside to find new Pergo flooring throughout the living room, bedroom, and master suite. The inviting living room boasts a nice wood-burning fireplace, while the formal dining room and eat-in kitchen make entertaining a breeze. The laundry room is conveniently located right off the kitchen, and all appliances stay — including the washer, dryer, basement refrigerator, and gazebo refrigerator! The spacious master suite features double doors leading to the master bathroom and a sliding exterior door that opens to the backyard. The forced electric air heat system (new within the past year) and electric baseboard heat (individually zoned), and a pellet stove with fan ensure warm and cozy comfort in the colder months! The finished basement offers tons of additional living space, perfect for guests, hobbies, or a rec room. Outside, enjoy 1 acre of property with a farm-fenced in backyard, fire pit, and dog ramp off the deck for your furry friends. The incredible 15x18 gazebo with bar area features rope lights, solar lighting, a ceiling fan, water feature, and full patio setup — all included! The oversized 24x24 garage with a 7’ door provides plenty of space for vehicles and storage. Additional updates per the seller include a new sump pump and new septic aeration pump (1 year ago). The well water offers a UV lighting system to help keep water purified. This home truly offers it all — space, functionality, and modern comfort in a peaceful setting. Don’t miss your opportunity to make this one-of-a-kind property your forever home!
Contact an agent
Home facts
- Year built:1998
- Listing ID #:5164556
- Added:120 day(s) ago
- Updated:February 10, 2026 at 03:24 PM
Rooms and interior
- Bedrooms:3
- Total bathrooms:3
- Full bathrooms:3
- Living area:1,729 sq. ft.
Heating and cooling
- Heating:Baseboard, Electric, Forced Air, Pellet Stove
Structure and exterior
- Roof:Asphalt, Fiberglass
- Year built:1998
- Building area:1,729 sq. ft.
- Lot area:1.06 Acres
Utilities
- Water:Well
- Sewer:Septic Tank
Finances and disclosures
- Price:$264,900
- Price per sq. ft.:$153.21
- Tax amount:$2,875 (2024)
New listings near 2601 Hague Road
 $399,000Active72.78 Acres
$399,000Active72.78 AcresGrand Valley Avenue, Orwell, OH 44076
MLS# 5180459Listed by: KAUFMAN REALTY & AUCTION, LLC $43,900Active2 beds 1 baths
$43,900Active2 beds 1 baths63 Janet, Orwell, OH 44076
MLS# 5162156Listed by: ASSURED REAL ESTATE $299,900Pending4 beds 1 baths
$299,900Pending4 beds 1 baths9575 State Rt 45, Orwell, OH 44076
MLS# 5159255Listed by: HOMESMART REAL ESTATE MOMENTUM LLC $1,900,000Active4 beds 6 baths6,924 sq. ft.
$1,900,000Active4 beds 6 baths6,924 sq. ft.8801 Bunker Road, Orwell, OH 44076
MLS# 5156887Listed by: BERKSHIRE HATHAWAY HOMESERVICES PROFESSIONAL REALTY $500,000Active6 beds 2 baths2,708 sq. ft.
$500,000Active6 beds 2 baths2,708 sq. ft.2750 Moore Road, Orwell, OH 44076
MLS# 5117331Listed by: BERKSHIRE HATHAWAY HOMESERVICES STOUFFER REALTY $22,000Active0.65 Acres
$22,000Active0.65 AcresVl Sunset Street, Orwell, OH 44076
MLS# 5026191Listed by: HOMESMART REAL ESTATE MOMENTUM LLC

